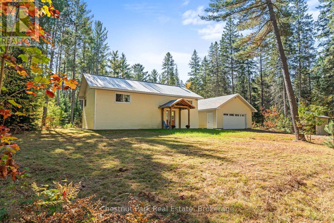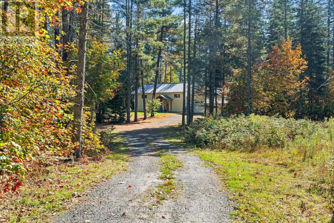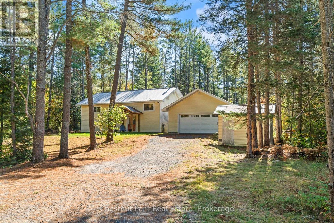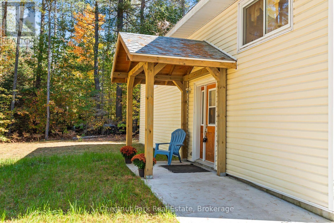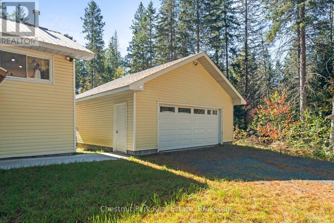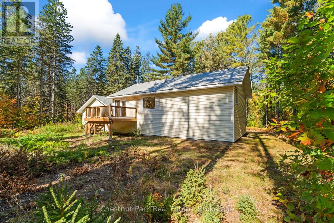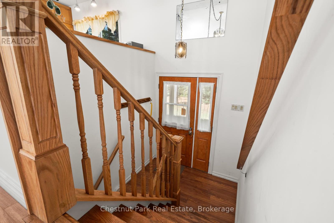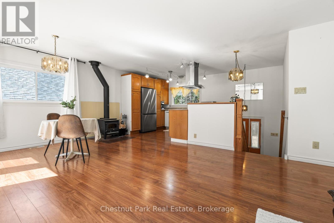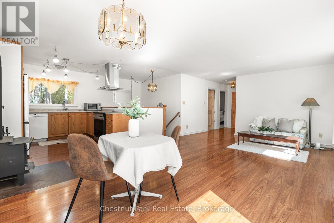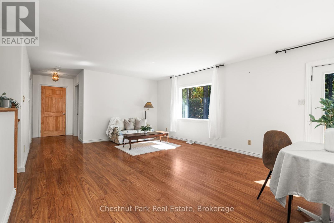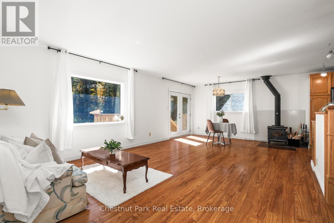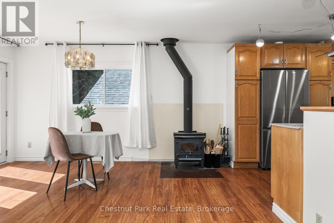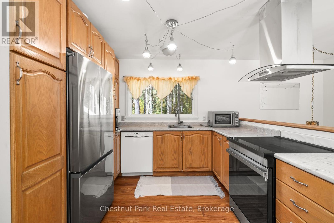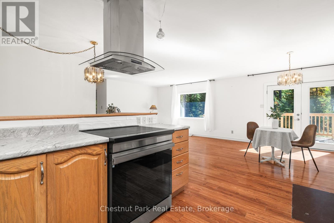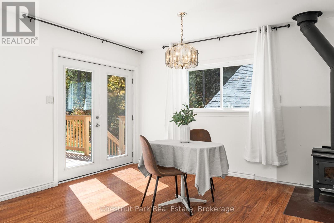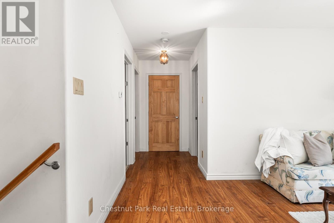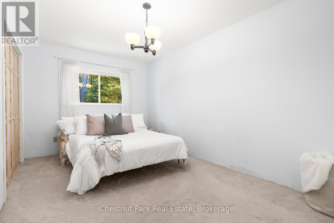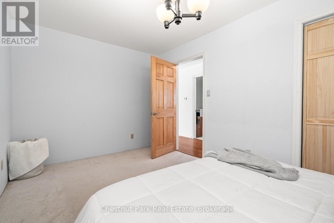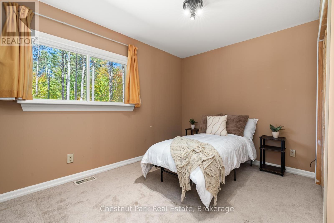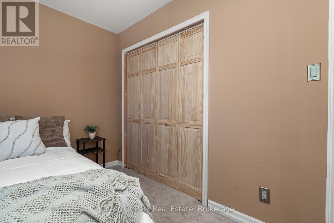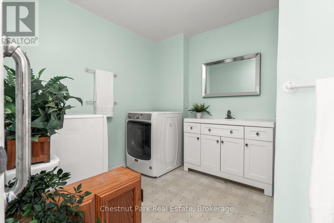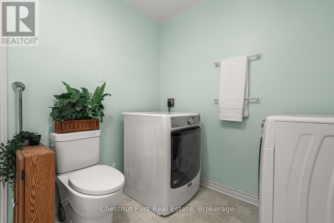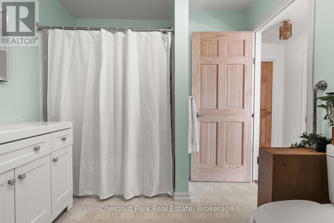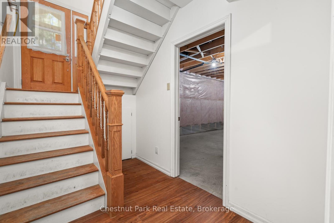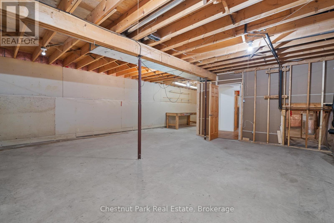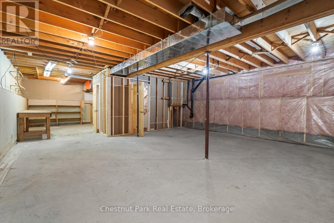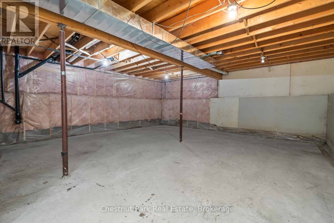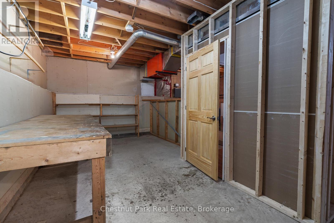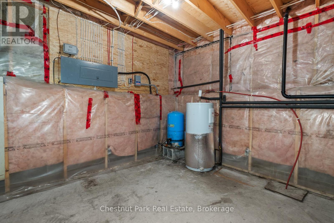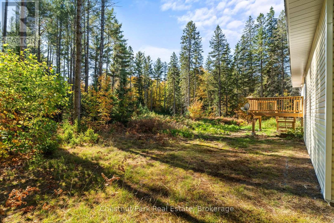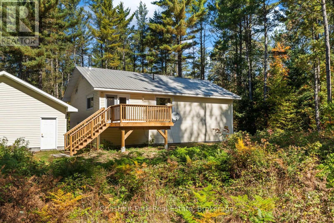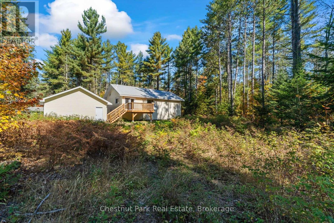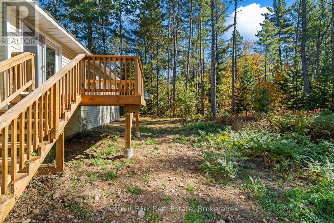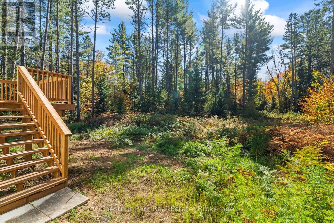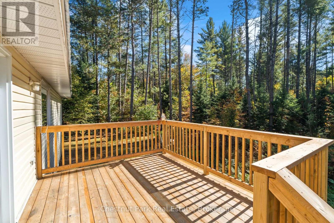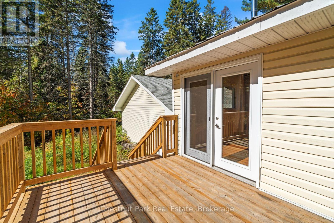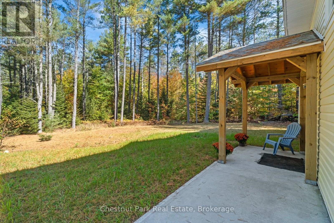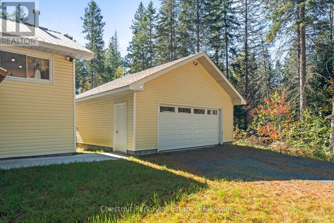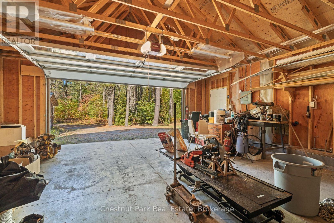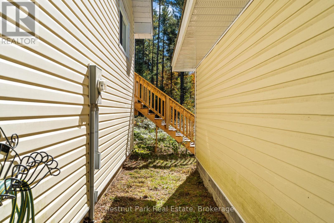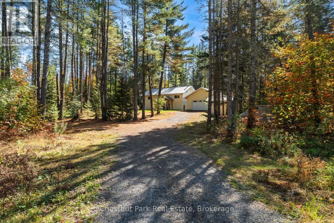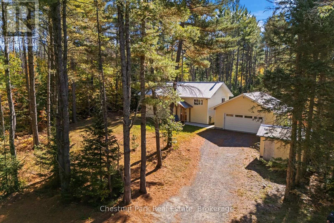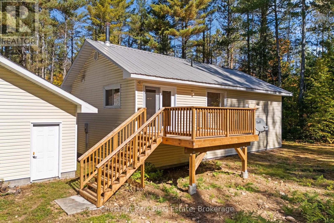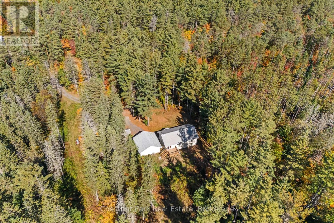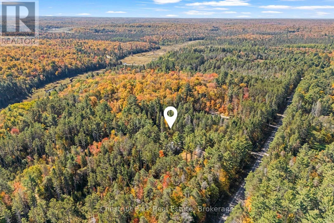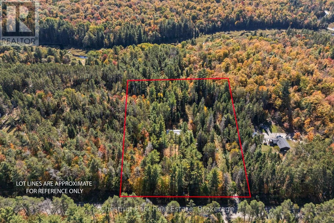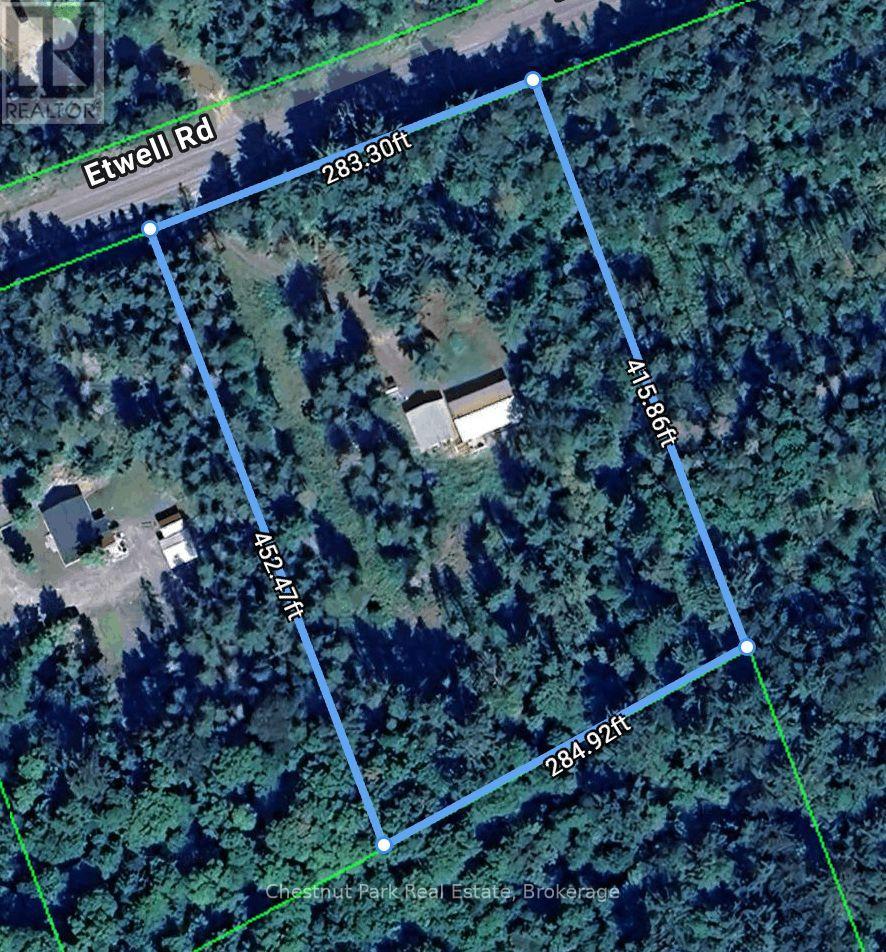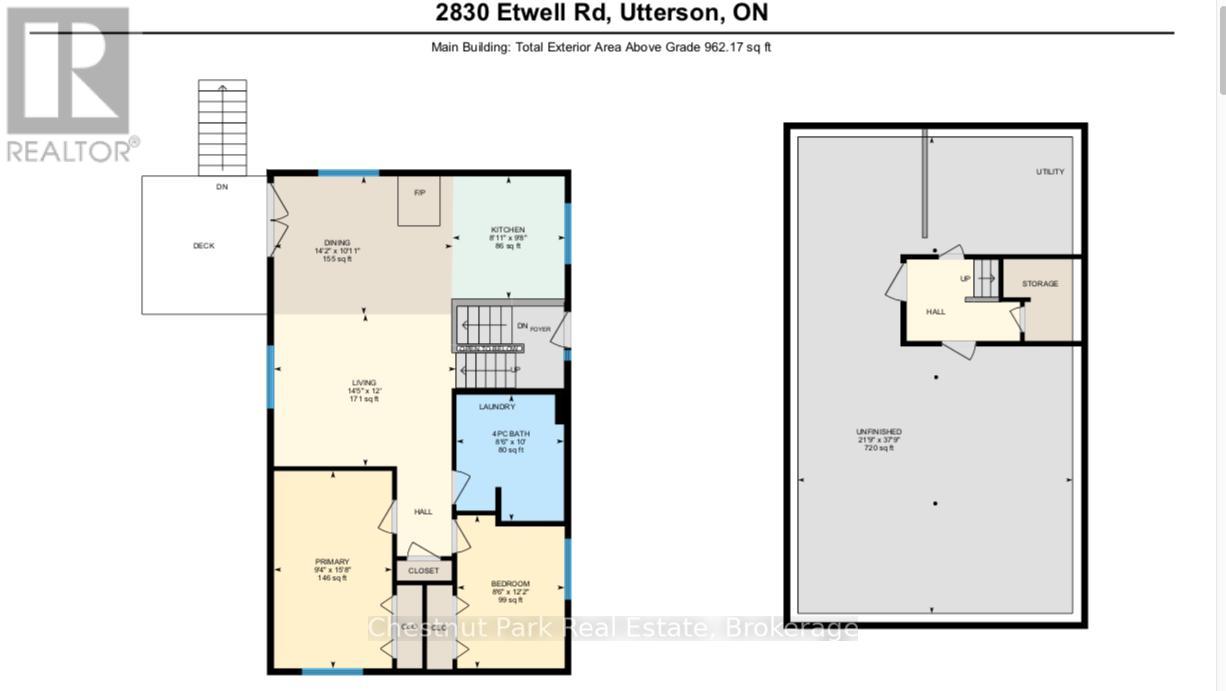2 Bedroom
1 Bathroom
700 - 1,100 ft2
Raised Bungalow
Fireplace
Forced Air
$599,000
Welcome to 2830 Etwell Road, just 20 minutes from downtown Huntsville. Tucked back from the road and surrounded by nature, this charming two-bedroom, one-bathroom home offers peace and privacy on 2.4 acres. Built in 2001 with a metal roof, this efficient, well insulated home is designed with low-maintenance living in mind. Inside, you'll find bright, sun-filled spaces, a four-piece bathroom, and the convenience of main-floor laundry. A large, full-height unfinished basement presenting a blank canvas for your vision, ready for you to create additional living space. Stay cozy year-round with an electric furnace and the warmth of a wood stove in the living room. Outside, enjoy the bonus of a detached 24 x 24 garage, built in 2018, offering plenty of room for vehicles, storage, or hobbies. Whether you're looking to settle into a quieter lifestyle or expand into a home with room to grow, this property offers endless opportunity in a beautiful Muskoka setting (id:53086)
Property Details
|
MLS® Number
|
X12439344 |
|
Property Type
|
Single Family |
|
Community Name
|
Stisted |
|
Features
|
Wooded Area |
|
Parking Space Total
|
6 |
|
Structure
|
Shed |
Building
|
Bathroom Total
|
1 |
|
Bedrooms Above Ground
|
2 |
|
Bedrooms Total
|
2 |
|
Appliances
|
Garage Door Opener Remote(s), Water Heater, Dryer, Garage Door Opener, Stove, Washer, Refrigerator |
|
Architectural Style
|
Raised Bungalow |
|
Basement Development
|
Unfinished |
|
Basement Features
|
Walk-up |
|
Basement Type
|
N/a (unfinished) |
|
Construction Style Attachment
|
Detached |
|
Exterior Finish
|
Vinyl Siding |
|
Fireplace Present
|
Yes |
|
Fireplace Total
|
1 |
|
Fireplace Type
|
Woodstove |
|
Foundation Type
|
Insulated Concrete Forms |
|
Heating Fuel
|
Electric |
|
Heating Type
|
Forced Air |
|
Stories Total
|
1 |
|
Size Interior
|
700 - 1,100 Ft2 |
|
Type
|
House |
|
Utility Water
|
Drilled Well |
Parking
|
Detached Garage
|
|
|
Garage
|
|
|
R V
|
|
Land
|
Acreage
|
No |
|
Sewer
|
Septic System |
|
Size Depth
|
415 Ft ,10 In |
|
Size Frontage
|
283 Ft ,3 In |
|
Size Irregular
|
283.3 X 415.9 Ft |
|
Size Total Text
|
283.3 X 415.9 Ft |
Rooms
| Level |
Type |
Length |
Width |
Dimensions |
|
Upper Level |
Dining Room |
4.31 m |
3.33 m |
4.31 m x 3.33 m |
|
Upper Level |
Kitchen |
2.72 m |
2.96 m |
2.72 m x 2.96 m |
|
Upper Level |
Living Room |
4.39 m |
3.67 m |
4.39 m x 3.67 m |
|
Upper Level |
Bathroom |
2.6 m |
3.05 m |
2.6 m x 3.05 m |
|
Upper Level |
Primary Bedroom |
2.85 m |
4.77 m |
2.85 m x 4.77 m |
|
Upper Level |
Bedroom 2 |
2.6 m |
3.7 m |
2.6 m x 3.7 m |
Utilities
https://www.realtor.ca/real-estate/28939810/2830-etwell-road-huntsville-stisted-stisted


