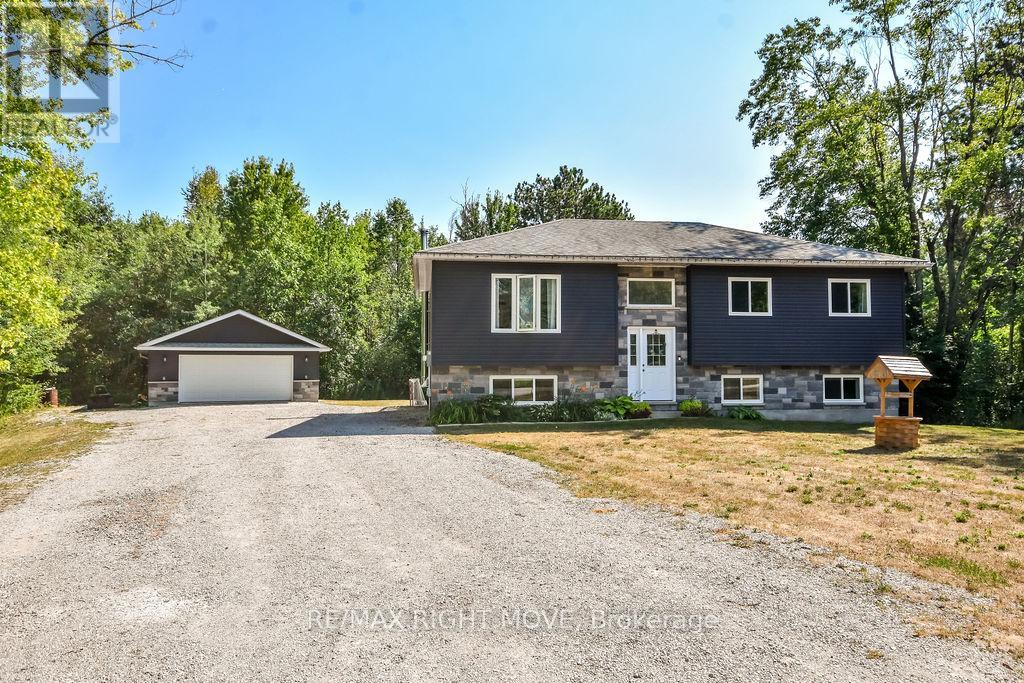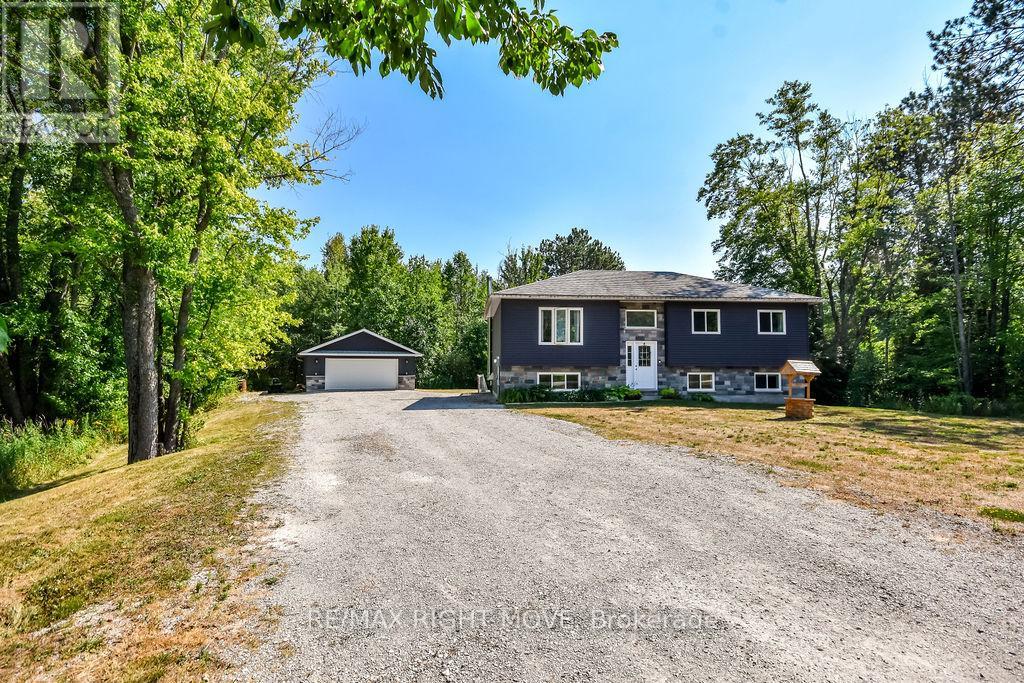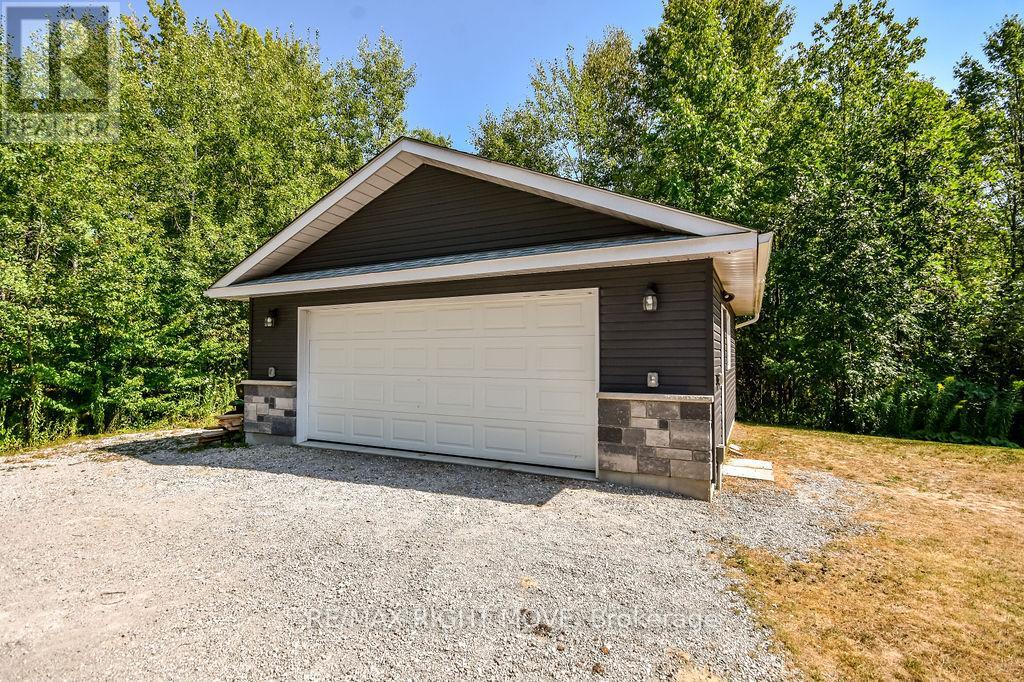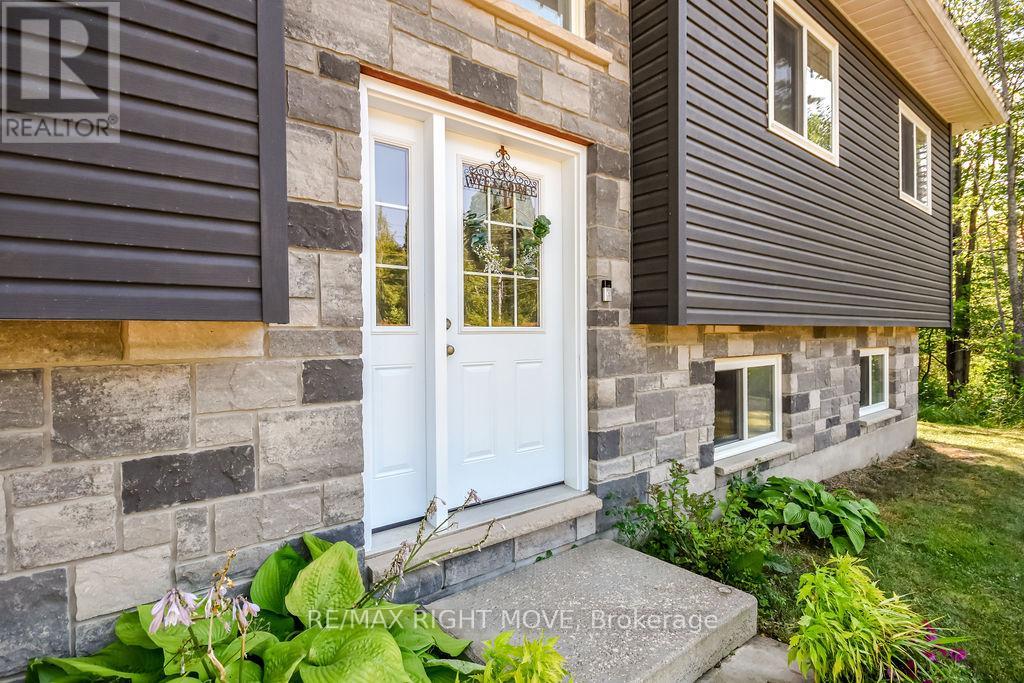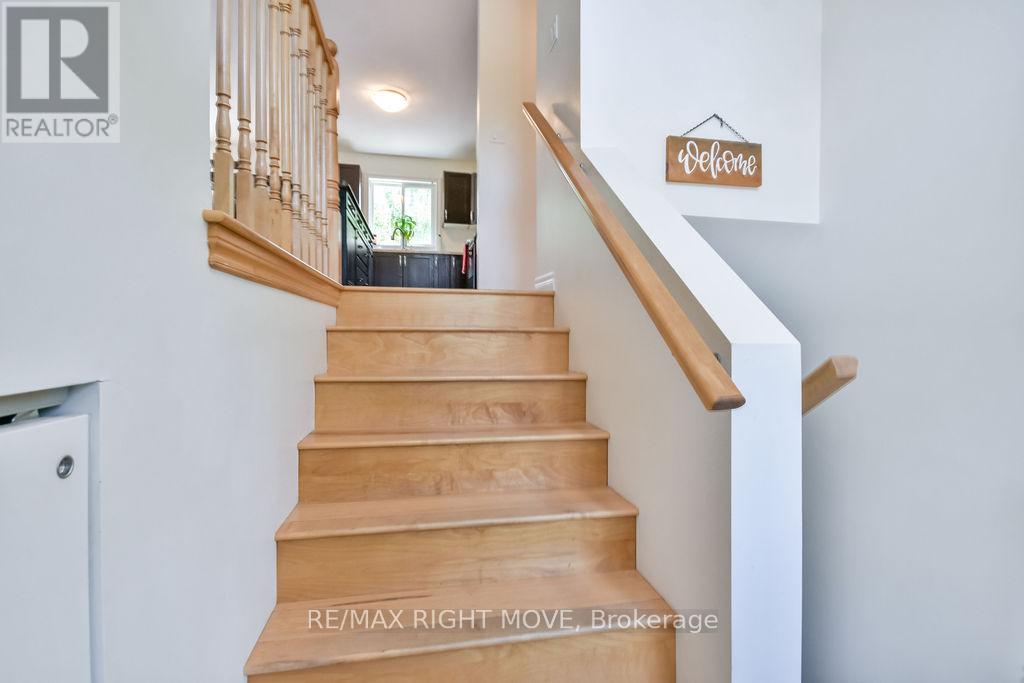4 Bedroom
2 Bathroom
1,100 - 1,500 ft2
Raised Bungalow
Fireplace
Forced Air
$769,900
Discover this charming raised bungalow built in 2016, perfectly set on a private 1.79-acre lot. Offering 3+1 bedrooms and 2 bathrooms, this home is ideal for families or those seeking extra space. The bright and airy main level boasts an open-concept layout, featuring a spacious living area and a large eat-in kitchen with stainless steel appliances and a walkout to the back deckperfect for entertaining or enjoying peaceful views of the surrounding property. Three comfortable bedrooms and a well-appointed 4-piece bathroom complete this level. The fully finished lower level offers excellent in-law potential, complete with a generous bedroom featuring a walk-in closet and a 3-piece ensuite. A welcoming family room with a cozy wood-burning fireplace creates the perfect space for relaxing on cooler evenings, while the lower level also includes laundry facilities and a storage area. Outside, you will find a 24' x 24' insulated double detached garage with 100-amp hydro ideal for hobbies or extra storage. The property is located just minutes from Washago and convenient highway access. (id:53086)
Property Details
|
MLS® Number
|
S12361425 |
|
Property Type
|
Single Family |
|
Community Name
|
Rural Ramara |
|
Equipment Type
|
Propane Tank |
|
Features
|
Sump Pump |
|
Parking Space Total
|
12 |
|
Rental Equipment Type
|
Propane Tank |
Building
|
Bathroom Total
|
2 |
|
Bedrooms Above Ground
|
3 |
|
Bedrooms Below Ground
|
1 |
|
Bedrooms Total
|
4 |
|
Amenities
|
Fireplace(s) |
|
Appliances
|
Water Heater, Dishwasher, Dryer, Microwave, Stove, Washer, Refrigerator |
|
Architectural Style
|
Raised Bungalow |
|
Basement Development
|
Partially Finished |
|
Basement Type
|
N/a (partially Finished) |
|
Construction Style Attachment
|
Detached |
|
Exterior Finish
|
Stone, Stucco |
|
Fireplace Present
|
Yes |
|
Fireplace Total
|
1 |
|
Foundation Type
|
Poured Concrete |
|
Heating Fuel
|
Propane |
|
Heating Type
|
Forced Air |
|
Stories Total
|
1 |
|
Size Interior
|
1,100 - 1,500 Ft2 |
|
Type
|
House |
Parking
Land
|
Acreage
|
No |
|
Sewer
|
Septic System |
|
Size Depth
|
332 Ft |
|
Size Frontage
|
200 Ft |
|
Size Irregular
|
200 X 332 Ft ; 449.37x199.91x332.52x231.93 Ft |
|
Size Total Text
|
200 X 332 Ft ; 449.37x199.91x332.52x231.93 Ft|1/2 - 1.99 Acres |
|
Zoning Description
|
Ru |
Rooms
| Level |
Type |
Length |
Width |
Dimensions |
|
Lower Level |
Recreational, Games Room |
3.53 m |
7.51 m |
3.53 m x 7.51 m |
|
Lower Level |
Bedroom 4 |
5.86 m |
7.6 m |
5.86 m x 7.6 m |
|
Lower Level |
Bathroom |
1.48 m |
3.37 m |
1.48 m x 3.37 m |
|
Main Level |
Living Room |
4.62 m |
4.74 m |
4.62 m x 4.74 m |
|
Main Level |
Dining Room |
3.54 m |
3.53 m |
3.54 m x 3.53 m |
|
Main Level |
Kitchen |
2.86 m |
3.53 m |
2.86 m x 3.53 m |
|
Main Level |
Bathroom |
2.06 m |
3.53 m |
2.06 m x 3.53 m |
|
Main Level |
Primary Bedroom |
4.31 m |
3.52 m |
4.31 m x 3.52 m |
|
Main Level |
Bedroom 2 |
2.95 m |
3.58 m |
2.95 m x 3.58 m |
|
Main Level |
Bedroom 3 |
2.91 m |
3.57 m |
2.91 m x 3.57 m |
https://www.realtor.ca/real-estate/28770666/2909-fairgrounds-road-ramara-rural-ramara


