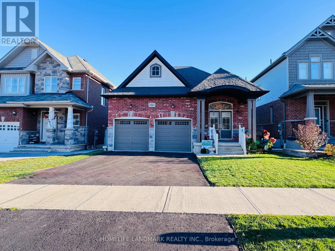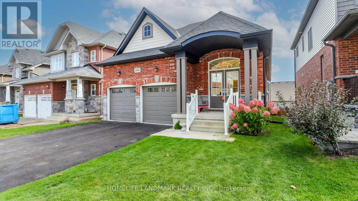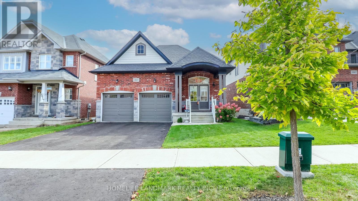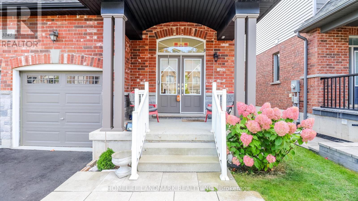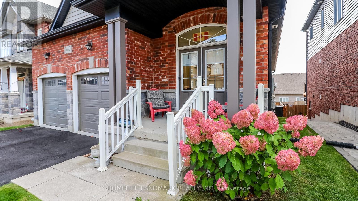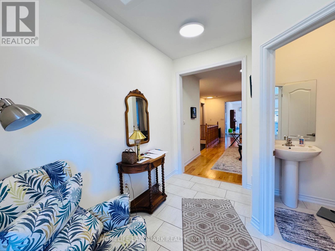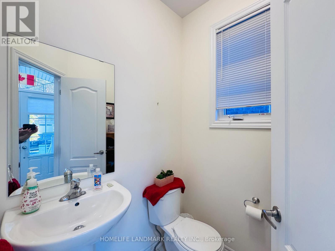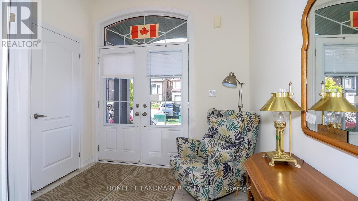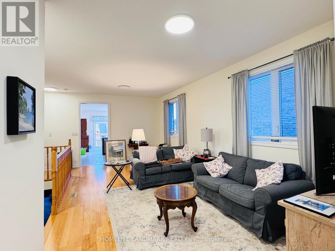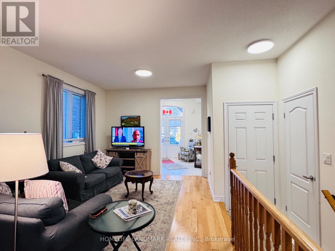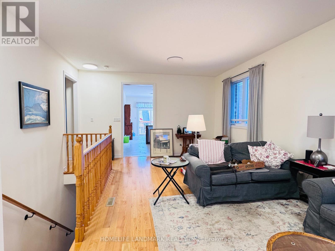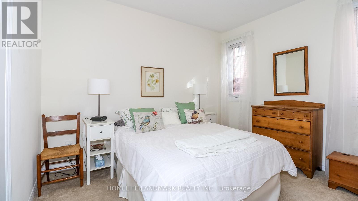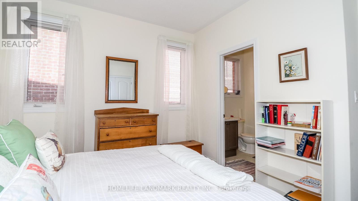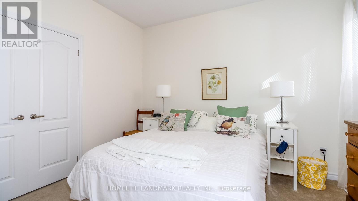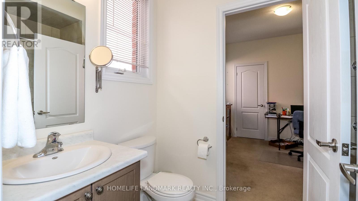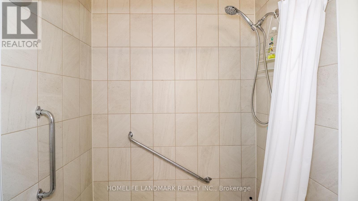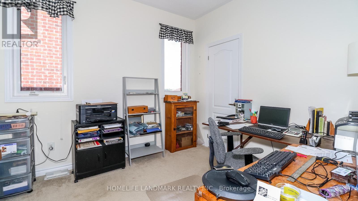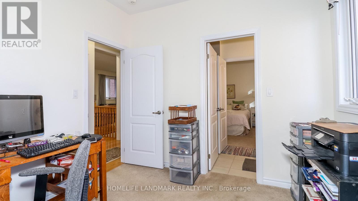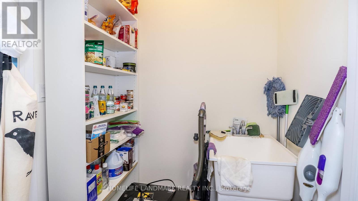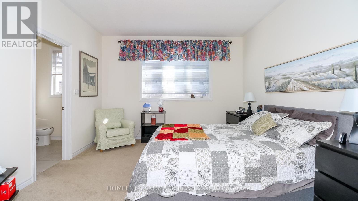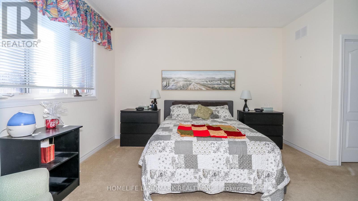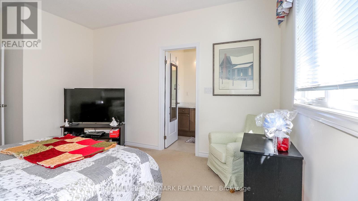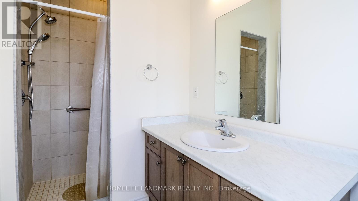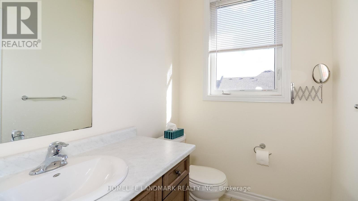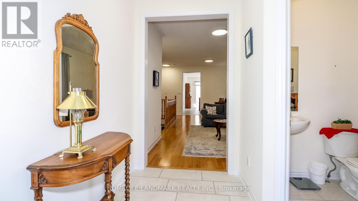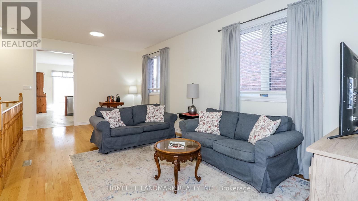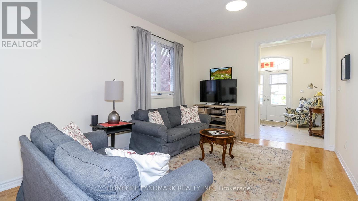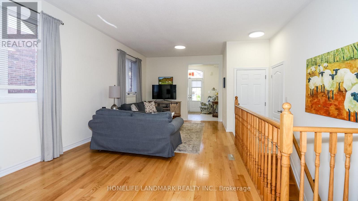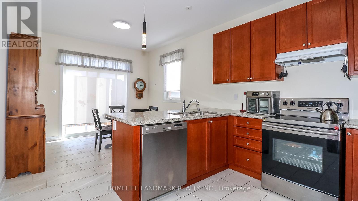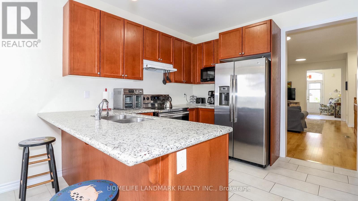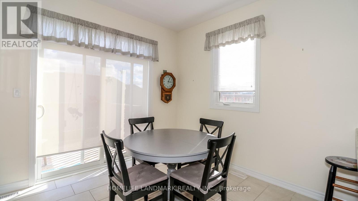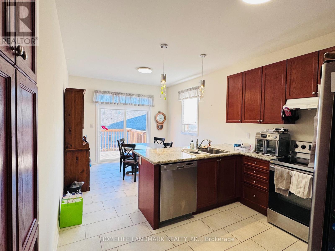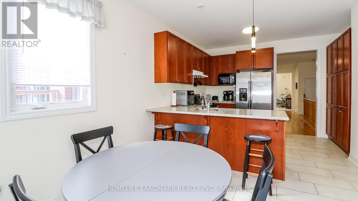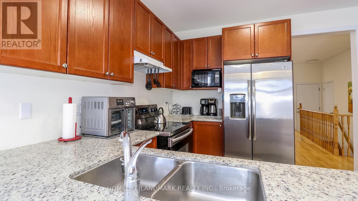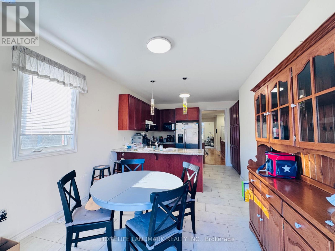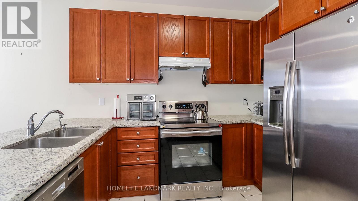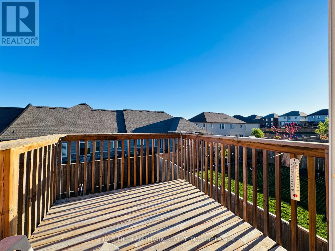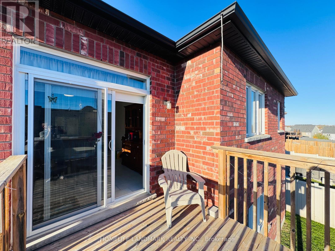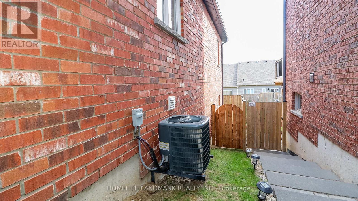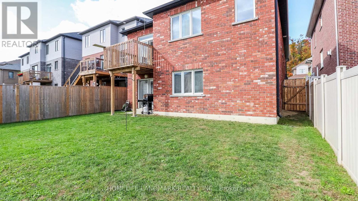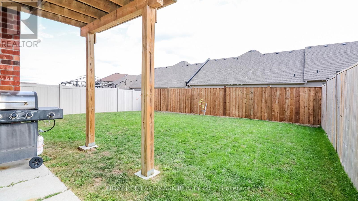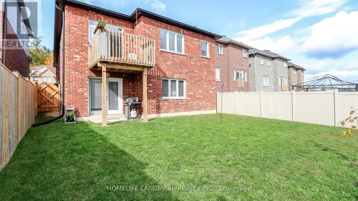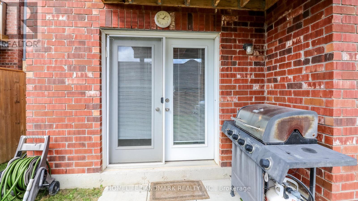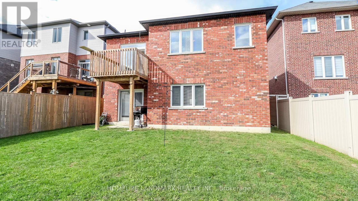3 Bedroom
3 Bathroom
1,100 - 1,500 ft2
Raised Bungalow
Central Air Conditioning
Forced Air
$799,000
Check out this gorgeous Atherley Model raised bungalow in a really cool neighbourhood in Orillia. It's just 7 years old, so it's still brand new! It's got 1,475 square feet of space, with a smart layout, bright living spaces, and a full walkout basement that's ready for you to finish up.Here's what you'll love:- 3 generous bedrooms- 3 bathrooms, including a primary ensuite- An unfinished walkout basement with lots of windows- A 3-piece bathroom rough-in in the basement, which has a lot of potential- A fully fenced backyard, perfect for families and pets- An attached garage and driveway parking spot- An open-concept kitchen and living area with a walkout to the deck. Raised bungalow living means big windows, a bright lower level, and easy access to outdoor space. It's the perfect way to enjoy the outdoors without the hassle of a basement.And the location? It's just minutes to Lakehead University, Costco, grocery stores, schools, restaurants, trails, and Hwy 11. It's an ideal home for families, downsizers, or investors looking to buy in one of Orillia's most convenient and growing areas.This move-in ready home has a basement that could be an income or in-law suite. It's also in a quiet and family-friendly neighbourhood. Don't miss out on this amazing opportunity! (id:53086)
Property Details
|
MLS® Number
|
S12464549 |
|
Property Type
|
Single Family |
|
Community Name
|
Orillia |
|
Equipment Type
|
Water Heater |
|
Parking Space Total
|
4 |
|
Rental Equipment Type
|
Water Heater |
Building
|
Bathroom Total
|
3 |
|
Bedrooms Above Ground
|
3 |
|
Bedrooms Total
|
3 |
|
Age
|
6 To 15 Years |
|
Appliances
|
Dishwasher, Dryer, Stove, Washer, Refrigerator |
|
Architectural Style
|
Raised Bungalow |
|
Basement Development
|
Unfinished |
|
Basement Features
|
Walk Out |
|
Basement Type
|
N/a, N/a (unfinished) |
|
Construction Style Attachment
|
Detached |
|
Cooling Type
|
Central Air Conditioning |
|
Exterior Finish
|
Brick, Stone |
|
Foundation Type
|
Concrete |
|
Half Bath Total
|
1 |
|
Heating Fuel
|
Natural Gas |
|
Heating Type
|
Forced Air |
|
Stories Total
|
1 |
|
Size Interior
|
1,100 - 1,500 Ft2 |
|
Type
|
House |
|
Utility Water
|
Municipal Water |
Parking
Land
|
Acreage
|
No |
|
Sewer
|
Sanitary Sewer |
|
Size Depth
|
115 Ft |
|
Size Frontage
|
40 Ft |
|
Size Irregular
|
40 X 115 Ft |
|
Size Total Text
|
40 X 115 Ft |
https://www.realtor.ca/real-estate/28994698/3045-monarch-drive-orillia-orillia


