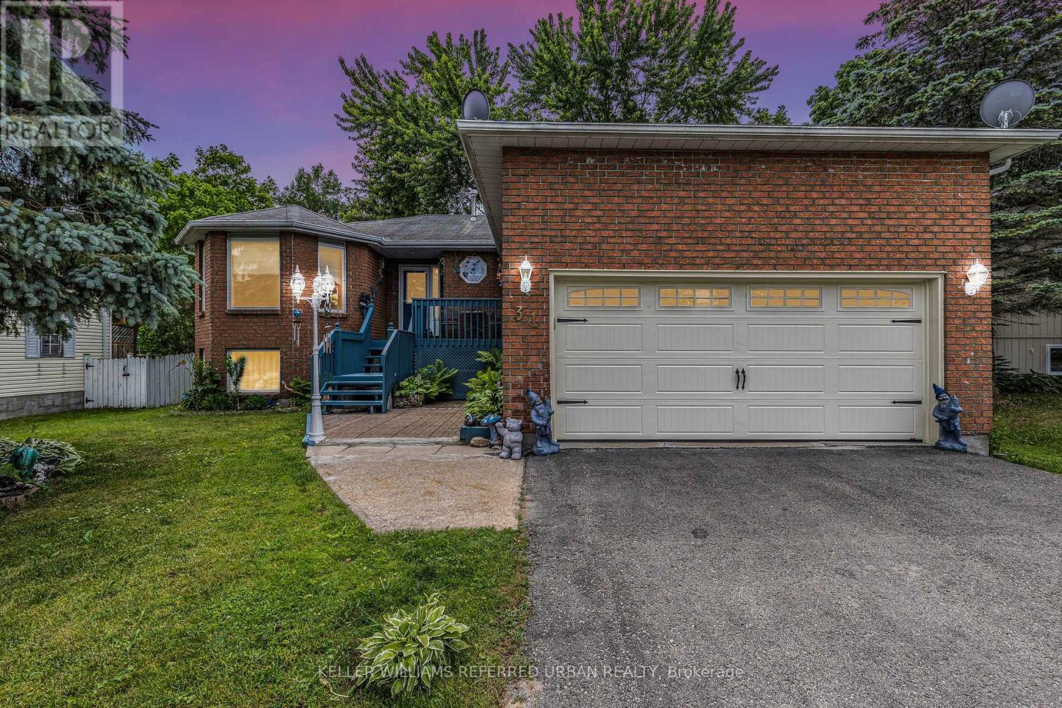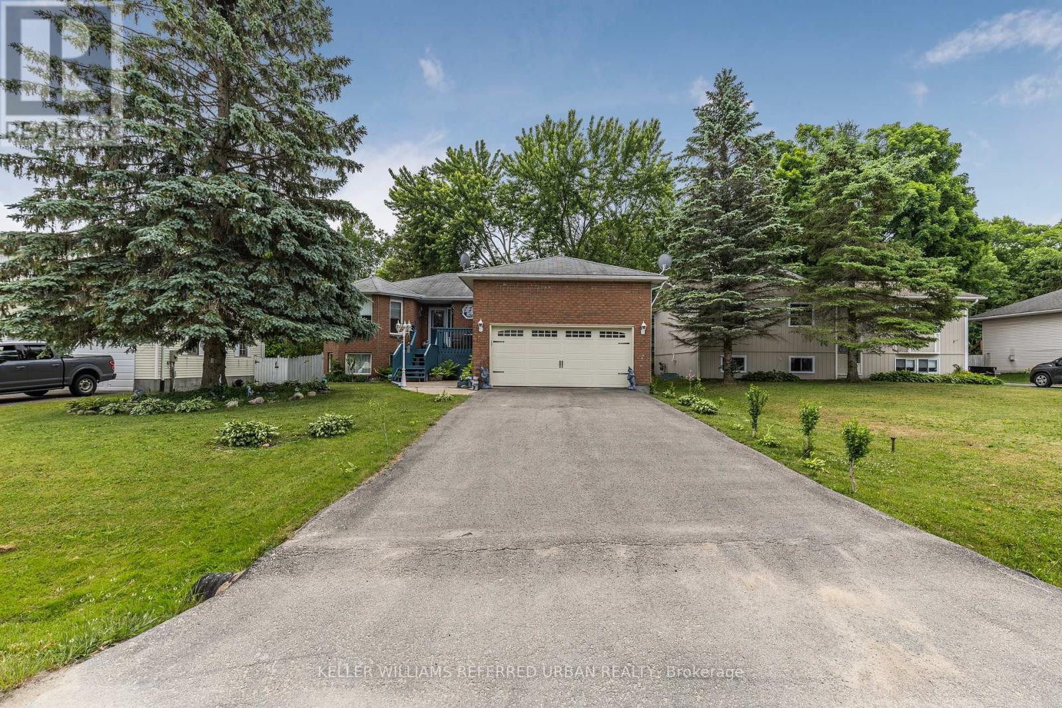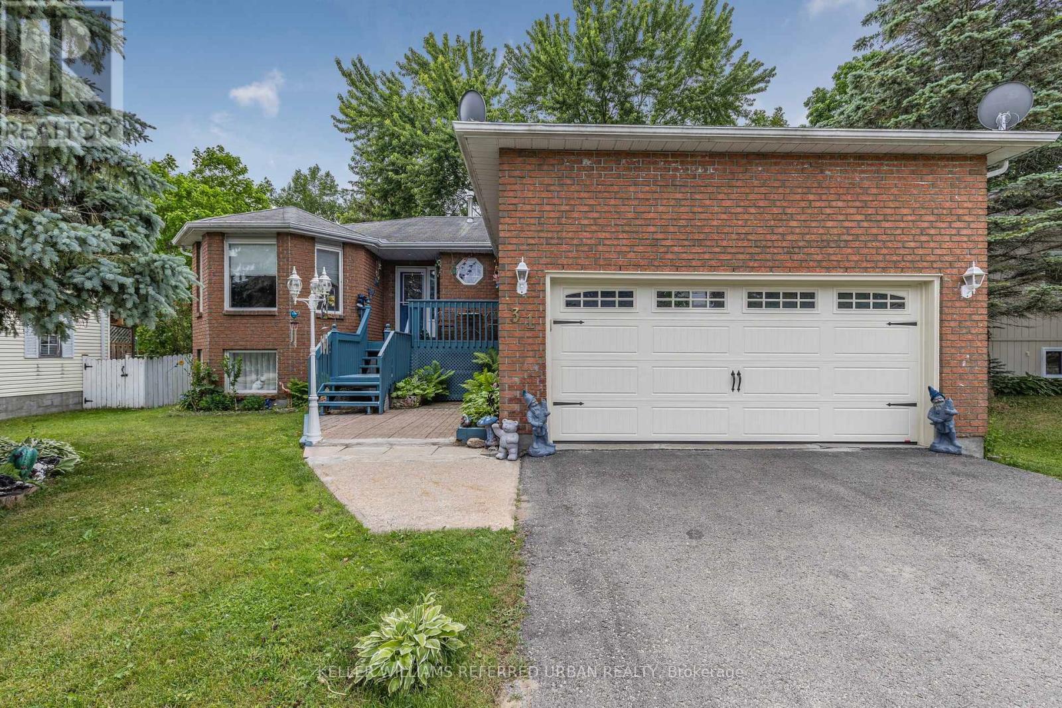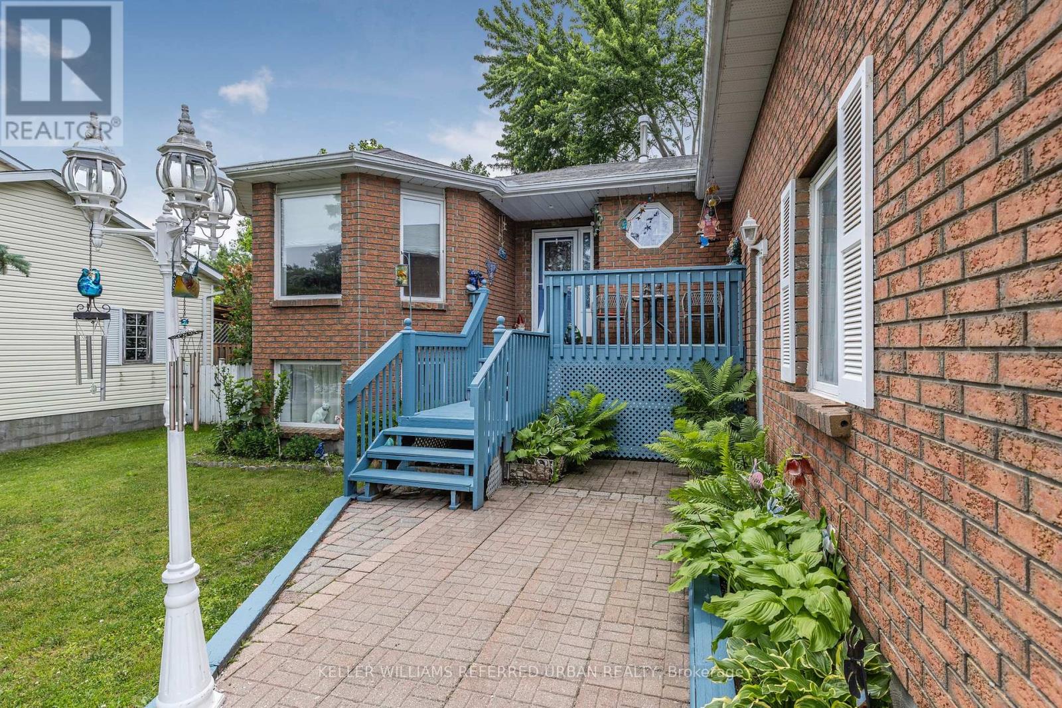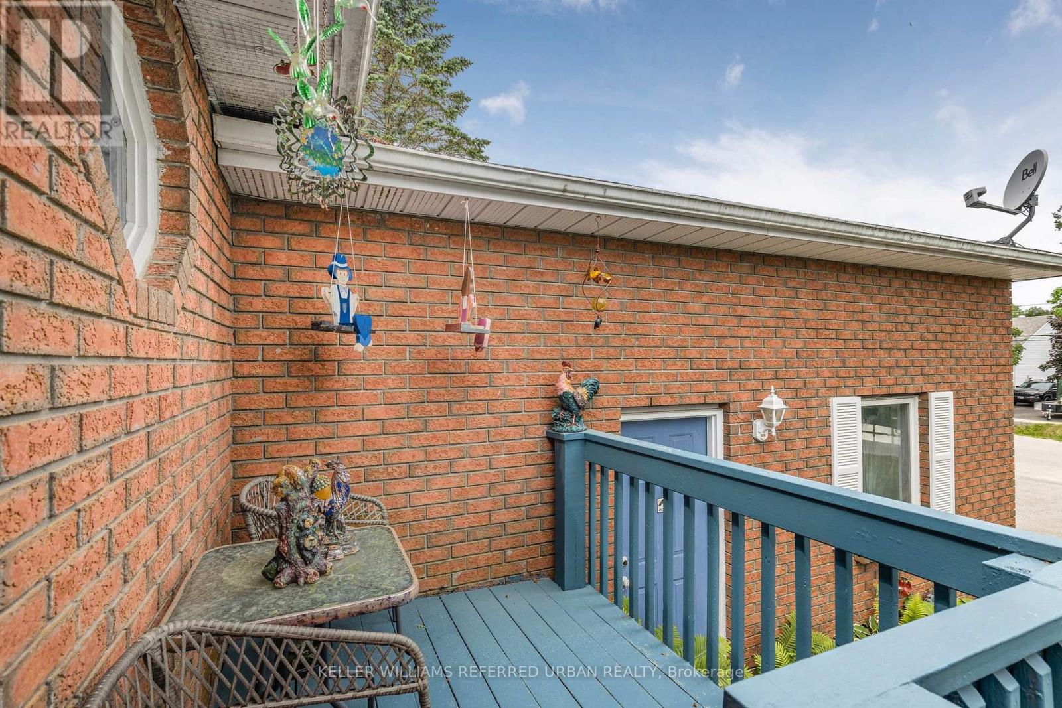4 Bedroom
3 Bathroom
1,100 - 1,500 ft2
Raised Bungalow
Fireplace
Central Air Conditioning
Forced Air
$748,000
Welcome to the perfect place to plant roots and grow this beautifully maintained 3+1 bedroom raised bungalow is nestled in a peaceful, family-friendly neighbourhood, just minutes from Georgian Bay and Highway 12. With bright, spacious interiors and an incredible backyard built for both relaxation and play, this home truly checks all the boxes.Inside, This home is filled with natural light, laminate flooring throughout, and an open-concept eat-in kitchen complete with a breakfast bar perfect for casual family meals. The living room offers a cozy gas fireplace and formal dining room to host your guests. The primary bedroom features a walk-in closet and a private ensuite. Two additional main-level bedrooms boast large windows, and the main bath includes double sinks and a relaxing Jacuzzi tub.The fully finished basement adds incredible flexibility with a spacious recreation room, a fourth bedroom with a 2-piece ensuite, and a separate workshop area great for hobbies, teens, guests, or extended family.Step outside to your private backyard oasis: a fully fenced yard with landscaped gardens, a large covered deck, a sunroom for all-season enjoyment, a cozy fire pit, and even a whimsical kids playhouse with a second level to let imaginations run wild. Theres room for everything from morning coffees to evening campfires and hours of outdoor fun.Whether you're upsizing or looking for a move-in ready home for your growing family, this property is a must-see. The lifestyle youve been dreaming of starts here! (id:53086)
Property Details
|
MLS® Number
|
S12239885 |
|
Property Type
|
Single Family |
|
Community Name
|
Victoria Harbour |
|
Parking Space Total
|
6 |
Building
|
Bathroom Total
|
3 |
|
Bedrooms Above Ground
|
3 |
|
Bedrooms Below Ground
|
1 |
|
Bedrooms Total
|
4 |
|
Age
|
16 To 30 Years |
|
Amenities
|
Fireplace(s) |
|
Appliances
|
Dryer, Hood Fan, Stove, Washer, Refrigerator |
|
Architectural Style
|
Raised Bungalow |
|
Basement Development
|
Finished |
|
Basement Type
|
Full (finished) |
|
Construction Style Attachment
|
Detached |
|
Cooling Type
|
Central Air Conditioning |
|
Exterior Finish
|
Vinyl Siding, Brick |
|
Fireplace Present
|
Yes |
|
Fireplace Total
|
1 |
|
Flooring Type
|
Carpeted, Laminate, Vinyl |
|
Foundation Type
|
Unknown |
|
Half Bath Total
|
1 |
|
Heating Fuel
|
Natural Gas |
|
Heating Type
|
Forced Air |
|
Stories Total
|
1 |
|
Size Interior
|
1,100 - 1,500 Ft2 |
|
Type
|
House |
|
Utility Water
|
Municipal Water |
Parking
|
Attached Garage
|
|
|
No Garage
|
|
Land
|
Acreage
|
No |
|
Fence Type
|
Fenced Yard |
|
Sewer
|
Sanitary Sewer |
|
Size Depth
|
162 Ft ,10 In |
|
Size Frontage
|
65 Ft ,8 In |
|
Size Irregular
|
65.7 X 162.9 Ft |
|
Size Total Text
|
65.7 X 162.9 Ft|under 1/2 Acre |
|
Zoning Description
|
Residential |
Rooms
| Level |
Type |
Length |
Width |
Dimensions |
|
Basement |
Bedroom |
5 m |
3 m |
5 m x 3 m |
|
Basement |
Workshop |
4.11 m |
2.87 m |
4.11 m x 2.87 m |
|
Basement |
Office |
3 m |
2.87 m |
3 m x 2.87 m |
|
Basement |
Laundry Room |
6.93 m |
2.67 m |
6.93 m x 2.67 m |
|
Basement |
Recreational, Games Room |
7.54 m |
3.48 m |
7.54 m x 3.48 m |
|
Main Level |
Kitchen |
7.01 m |
2.97 m |
7.01 m x 2.97 m |
|
Main Level |
Eating Area |
7.01 m |
2.97 m |
7.01 m x 2.97 m |
|
Main Level |
Living Room |
7.87 m |
3.78 m |
7.87 m x 3.78 m |
|
Main Level |
Dining Room |
7.87 m |
3.78 m |
7.87 m x 3.78 m |
|
Main Level |
Sunroom |
3 m |
2.87 m |
3 m x 2.87 m |
|
Main Level |
Primary Bedroom |
3.91 m |
3.63 m |
3.91 m x 3.63 m |
|
Main Level |
Bedroom |
3.15 m |
3.12 m |
3.15 m x 3.12 m |
|
Main Level |
Bedroom |
3.63 m |
2.95 m |
3.63 m x 2.95 m |
https://www.realtor.ca/real-estate/28509882/31-john-dillingno-street-tay-victoria-harbour-victoria-harbour


