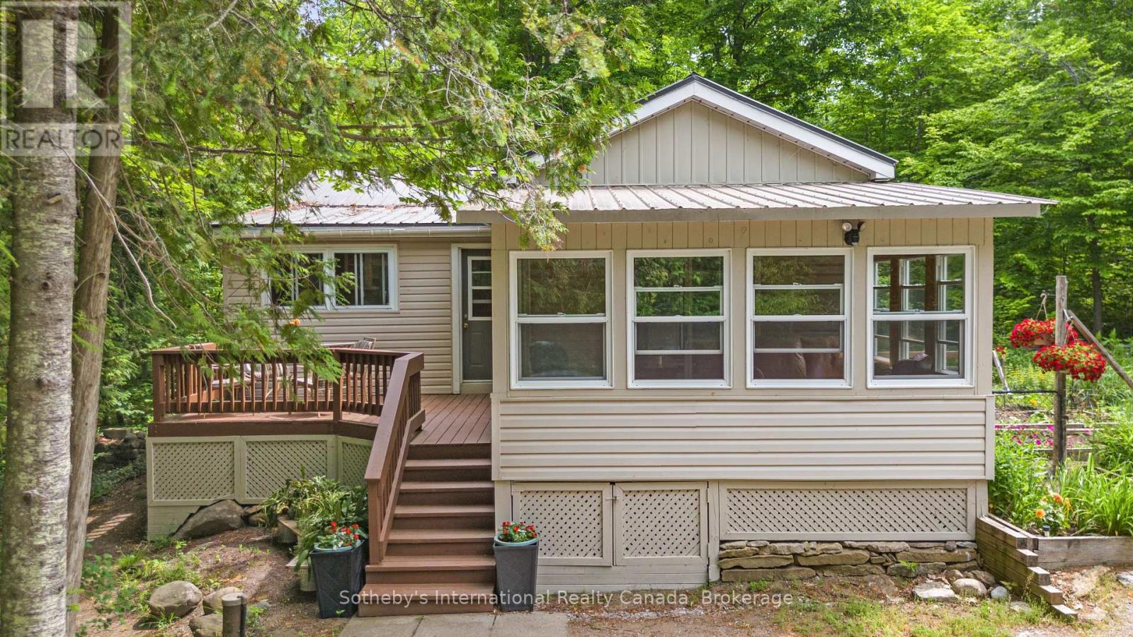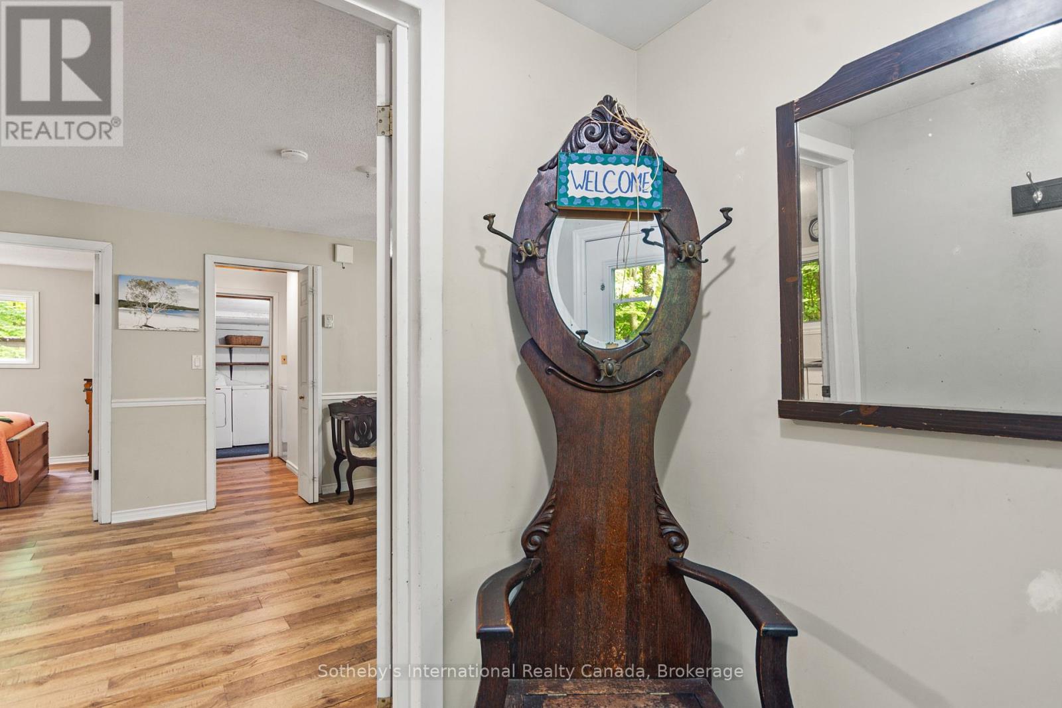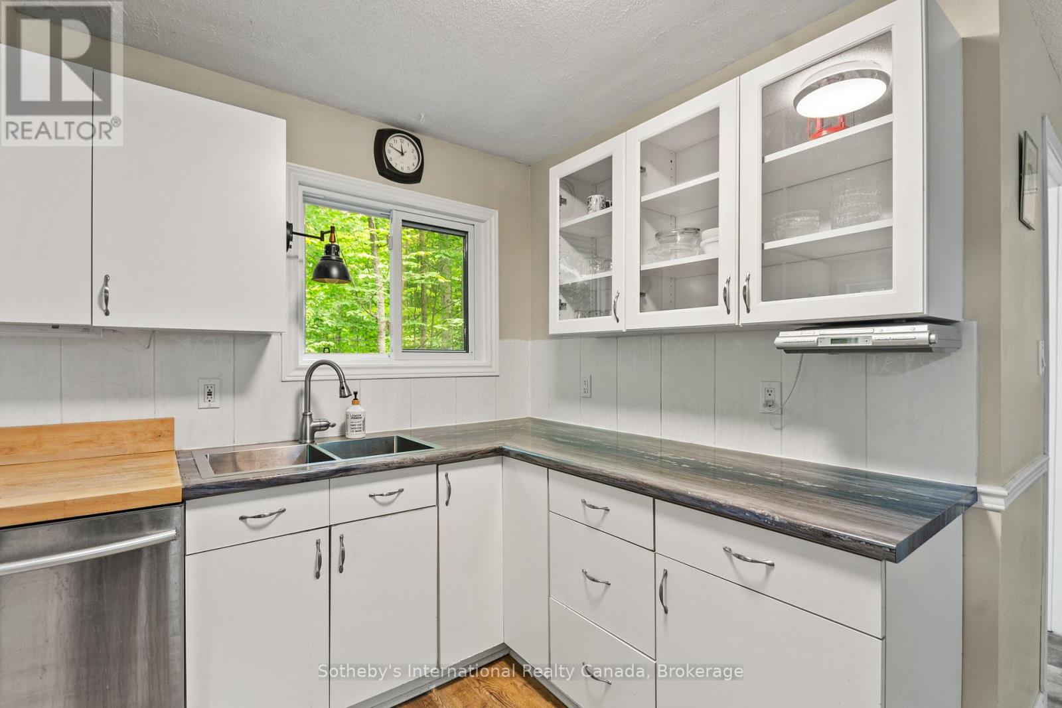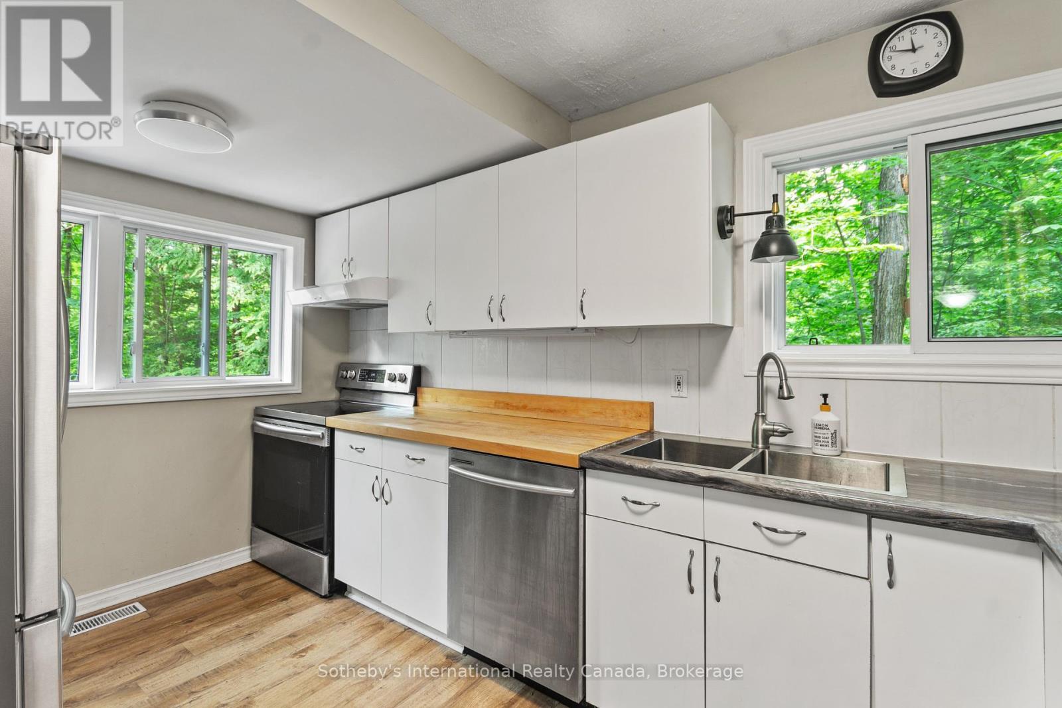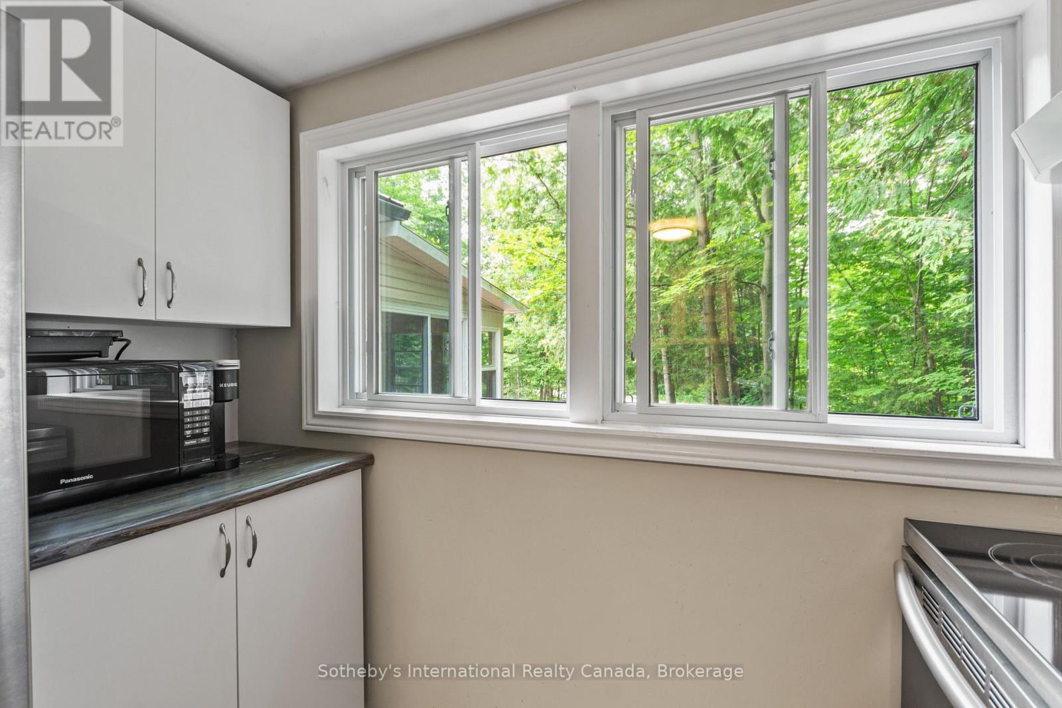2 Bedroom
1 Bathroom
1,100 - 1,500 ft2
Raised Bungalow
Fireplace
Forced Air
$529,000
Located on a quiet and secluded 1.24-acre treed lot, this unique property offers 242 feet of frontage and the perfect blend of privacy, functionality, and modern living. The updated bungalow features an open-concept kitchen, dining, and living area ideal for entertaining or cozy evenings at home. A bright sunroom opens onto a spacious deck overlooking lush, landscaped gardens that surround the home. Inside, you'll find two well-appointed bedrooms, a full 4-piece bathroom, and a convenient laundry area. Outside, the property is a hobbyist's dream with four separate sheds/workshops perfect for projects, storage, or creative pursuits. Added bonus: enjoy free high-speed internet and earn $300/month from an existing lease agreement with Cottage Country Internet, thanks to a tower discreetly located on-site. Located just minutes from Highway 400, with quick access to Midland, Barrie, and Orillia, and only 1.5 hours from the GTA, this is a rare opportunity to live, work, and unwind in a peaceful setting without sacrificing convenience. (id:53086)
Property Details
|
MLS® Number
|
S12234644 |
|
Property Type
|
Single Family |
|
Community Name
|
Rural Tay |
|
Equipment Type
|
None |
|
Features
|
Wooded Area, Sloping, Level |
|
Parking Space Total
|
4 |
|
Rental Equipment Type
|
None |
|
Structure
|
Deck, Shed |
Building
|
Bathroom Total
|
1 |
|
Bedrooms Above Ground
|
2 |
|
Bedrooms Total
|
2 |
|
Age
|
51 To 99 Years |
|
Appliances
|
Central Vacuum, Water Heater, Dishwasher, Dryer, Freezer, Stove, Washer, Refrigerator |
|
Architectural Style
|
Raised Bungalow |
|
Basement Development
|
Unfinished |
|
Basement Type
|
Partial (unfinished) |
|
Construction Style Attachment
|
Detached |
|
Exterior Finish
|
Vinyl Siding |
|
Fireplace Present
|
Yes |
|
Fireplace Total
|
1 |
|
Fireplace Type
|
Woodstove |
|
Flooring Type
|
Wood, Tile, Ceramic, Laminate, Vinyl |
|
Foundation Type
|
Block |
|
Heating Fuel
|
Propane |
|
Heating Type
|
Forced Air |
|
Stories Total
|
1 |
|
Size Interior
|
1,100 - 1,500 Ft2 |
|
Type
|
House |
|
Utility Water
|
Drilled Well |
Parking
Land
|
Acreage
|
No |
|
Sewer
|
Septic System |
|
Size Depth
|
196 Ft ,9 In |
|
Size Frontage
|
242 Ft ,3 In |
|
Size Irregular
|
242.3 X 196.8 Ft |
|
Size Total Text
|
242.3 X 196.8 Ft|1/2 - 1.99 Acres |
|
Zoning Description
|
R1-1 |
Rooms
| Level |
Type |
Length |
Width |
Dimensions |
|
Main Level |
Kitchen |
3.937 m |
1.981 m |
3.937 m x 1.981 m |
|
Main Level |
Dining Room |
6.35 m |
3.658 m |
6.35 m x 3.658 m |
|
Main Level |
Living Room |
4.089 m |
3.835 m |
4.089 m x 3.835 m |
|
Main Level |
Sunroom |
4.013 m |
2.642 m |
4.013 m x 2.642 m |
|
Main Level |
Primary Bedroom |
3.353 m |
3.923 m |
3.353 m x 3.923 m |
|
Main Level |
Bedroom 2 |
2.87 m |
2.108 m |
2.87 m x 2.108 m |
|
Main Level |
Bathroom |
1.854 m |
1.397 m |
1.854 m x 1.397 m |
|
Main Level |
Laundry Room |
2.108 m |
1.854 m |
2.108 m x 1.854 m |
|
Main Level |
Mud Room |
2.87 m |
2.057 m |
2.87 m x 2.057 m |
|
Main Level |
Foyer |
1.651 m |
1.524 m |
1.651 m x 1.524 m |
Utilities
https://www.realtor.ca/real-estate/28498103/31-meadows-avenue-tay-rural-tay


