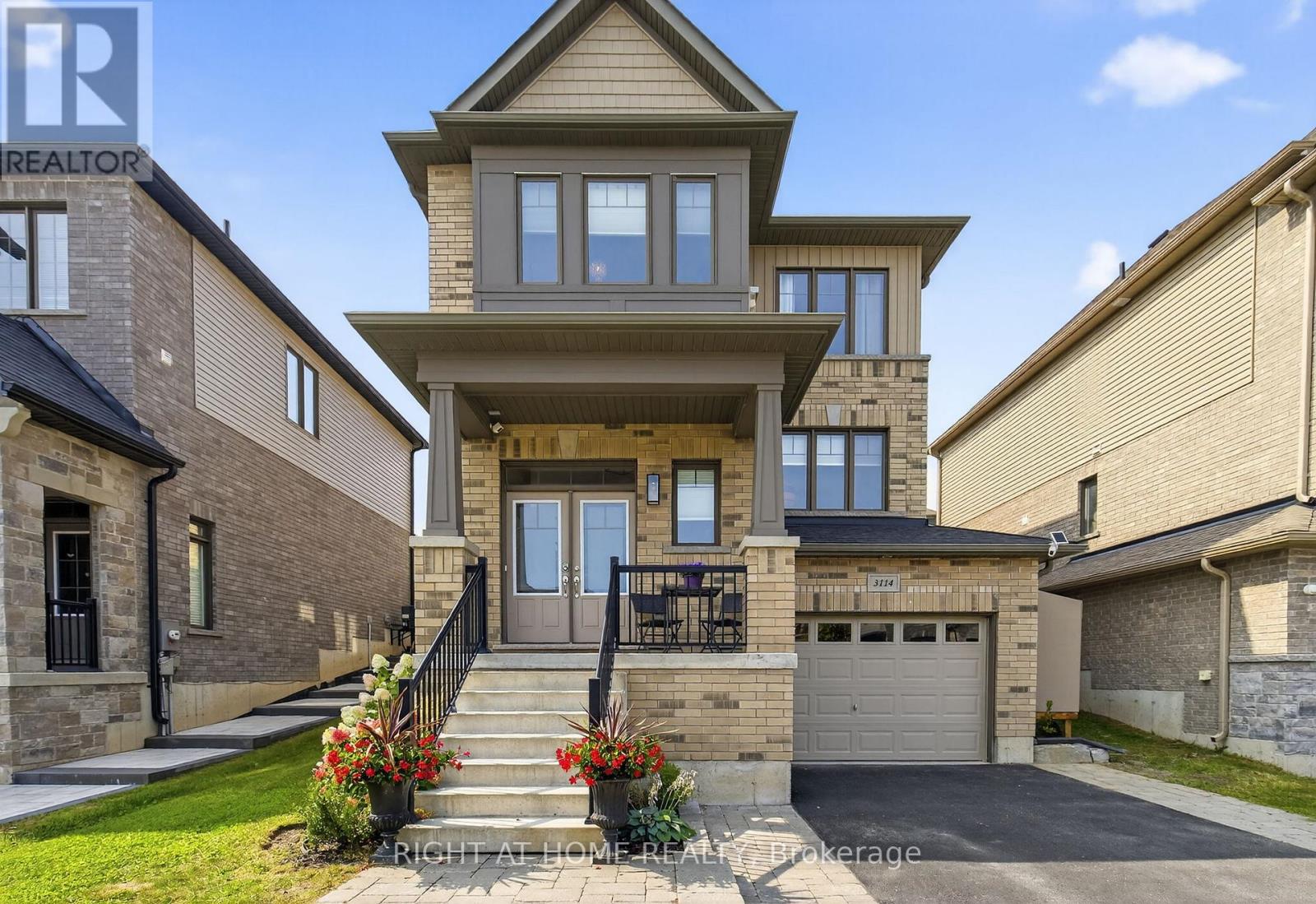3 Bedroom
3 Bathroom
2,000 - 2,500 ft2
Fireplace
Above Ground Pool
Central Air Conditioning
Forced Air
Landscaped
$839,000
This beautifully crafted 2-storey detached home is designed with family living, comfort, and entertaining in mind. The main floor features upgraded hardwood floors, 9-ft ceilings, recessed lighting, and a Napoleon gas fireplace. Its versatile layout offers multiple living spaces ideal for hosting, working from home, or enjoying both a formal living room and a cozy family room.At the heart of the home, the kitchen opens seamlessly to the dining and family areas. It showcases stone countertops, a gas range with upgraded hood, stainless steel appliances, and a spacious island with a double sink, perfect for gatherings. A well-placed powder room off the family room adds convenience and privacy.Upstairs, you'll find three generous bedrooms, additional bathrooms, and a laundry room. The primary suite boasts both a walk-in and stand-alone closet, along with a 4-piece ensuite.Step outside to a backyard designed for making memories, complete with a newer deck, above-ground saltwater pool, and Hoft system privacy wall, all accessible from the kitchen walkout. The extended professionally stonescaped driveway and tandem 2-car garage provide ample parking and easy access to the basement.This home shows like new and is truly a must-see. Schedule your private showing today! (id:53086)
Property Details
|
MLS® Number
|
S12411344 |
|
Property Type
|
Single Family |
|
Community Name
|
Orillia |
|
Parking Space Total
|
4 |
|
Pool Features
|
Salt Water Pool |
|
Pool Type
|
Above Ground Pool |
|
Structure
|
Deck |
Building
|
Bathroom Total
|
3 |
|
Bedrooms Above Ground
|
3 |
|
Bedrooms Total
|
3 |
|
Age
|
6 To 15 Years |
|
Amenities
|
Fireplace(s) |
|
Appliances
|
Garage Door Opener Remote(s), Water Softener, Dishwasher, Dryer, Stove, Washer, Window Coverings, Refrigerator |
|
Basement Development
|
Partially Finished |
|
Basement Type
|
Full (partially Finished) |
|
Construction Style Attachment
|
Detached |
|
Cooling Type
|
Central Air Conditioning |
|
Exterior Finish
|
Brick, Vinyl Siding |
|
Fireplace Present
|
Yes |
|
Fireplace Total
|
2 |
|
Foundation Type
|
Poured Concrete |
|
Half Bath Total
|
1 |
|
Heating Fuel
|
Natural Gas |
|
Heating Type
|
Forced Air |
|
Stories Total
|
2 |
|
Size Interior
|
2,000 - 2,500 Ft2 |
|
Type
|
House |
|
Utility Water
|
Municipal Water |
Parking
|
Attached Garage
|
|
|
Garage
|
|
|
Tandem
|
|
|
Inside Entry
|
|
Land
|
Acreage
|
No |
|
Landscape Features
|
Landscaped |
|
Sewer
|
Sanitary Sewer |
|
Size Irregular
|
39 X 115 Acre |
|
Size Total Text
|
39 X 115 Acre|under 1/2 Acre |
|
Zoning Description
|
Wrr1 |
Rooms
| Level |
Type |
Length |
Width |
Dimensions |
|
Second Level |
Bedroom 3 |
3.76 m |
3.66 m |
3.76 m x 3.66 m |
|
Second Level |
Bathroom |
3.78 m |
1.7 m |
3.78 m x 1.7 m |
|
Second Level |
Bathroom |
3.1 m |
1.91 m |
3.1 m x 1.91 m |
|
Second Level |
Laundry Room |
2.49 m |
1.88 m |
2.49 m x 1.88 m |
|
Second Level |
Primary Bedroom |
4.09 m |
4.06 m |
4.09 m x 4.06 m |
|
Second Level |
Bedroom 2 |
3.05 m |
3.48 m |
3.05 m x 3.48 m |
|
Basement |
Utility Room |
3.1 m |
3.68 m |
3.1 m x 3.68 m |
|
Basement |
Recreational, Games Room |
4.34 m |
3.73 m |
4.34 m x 3.73 m |
|
Main Level |
Living Room |
6.81 m |
4.14 m |
6.81 m x 4.14 m |
|
Main Level |
Kitchen |
5.94 m |
3.33 m |
5.94 m x 3.33 m |
|
Main Level |
Family Room |
4.19 m |
4.06 m |
4.19 m x 4.06 m |
Utilities
|
Cable
|
Installed |
|
Electricity
|
Installed |
|
Sewer
|
Installed |
https://www.realtor.ca/real-estate/28879899/3114-monarch-drive-orillia-orillia


































