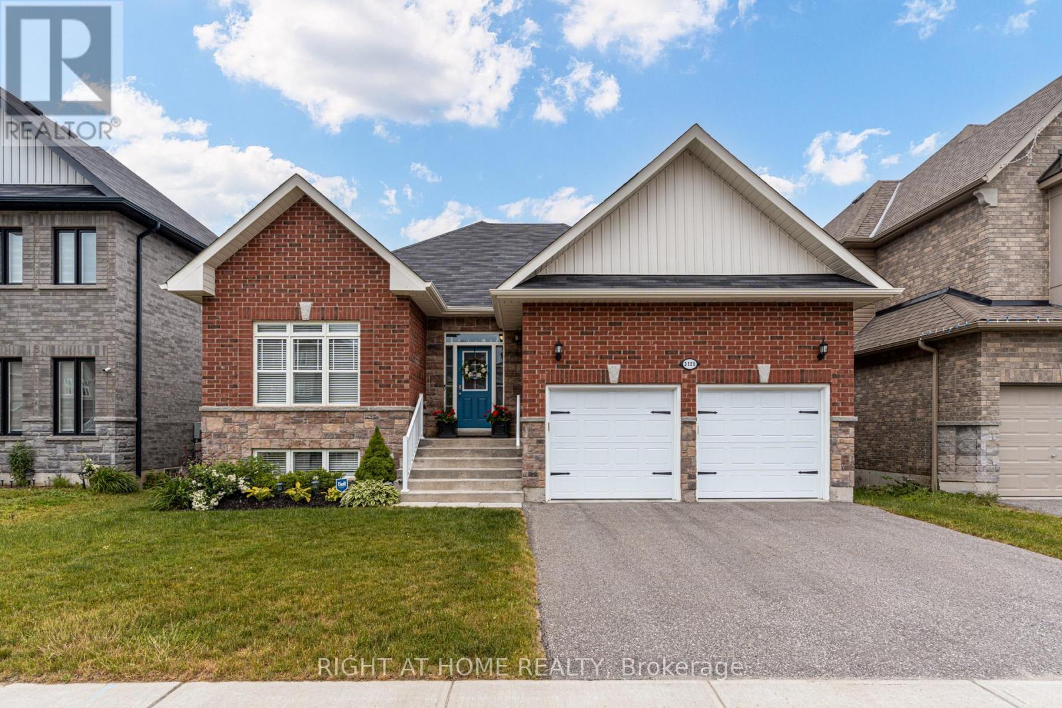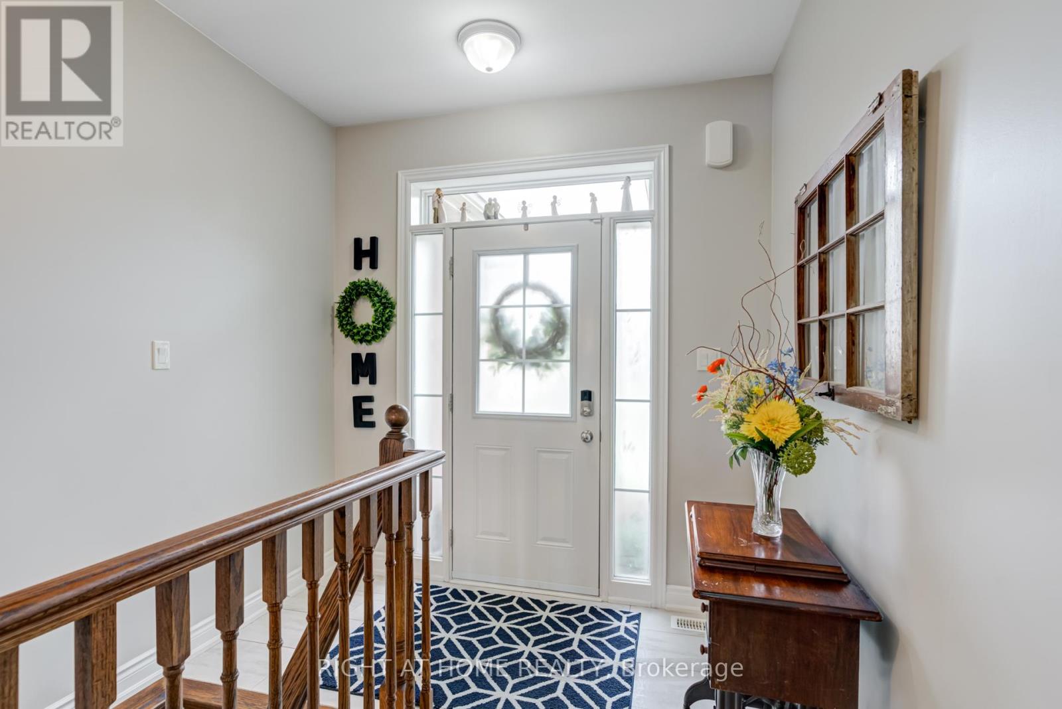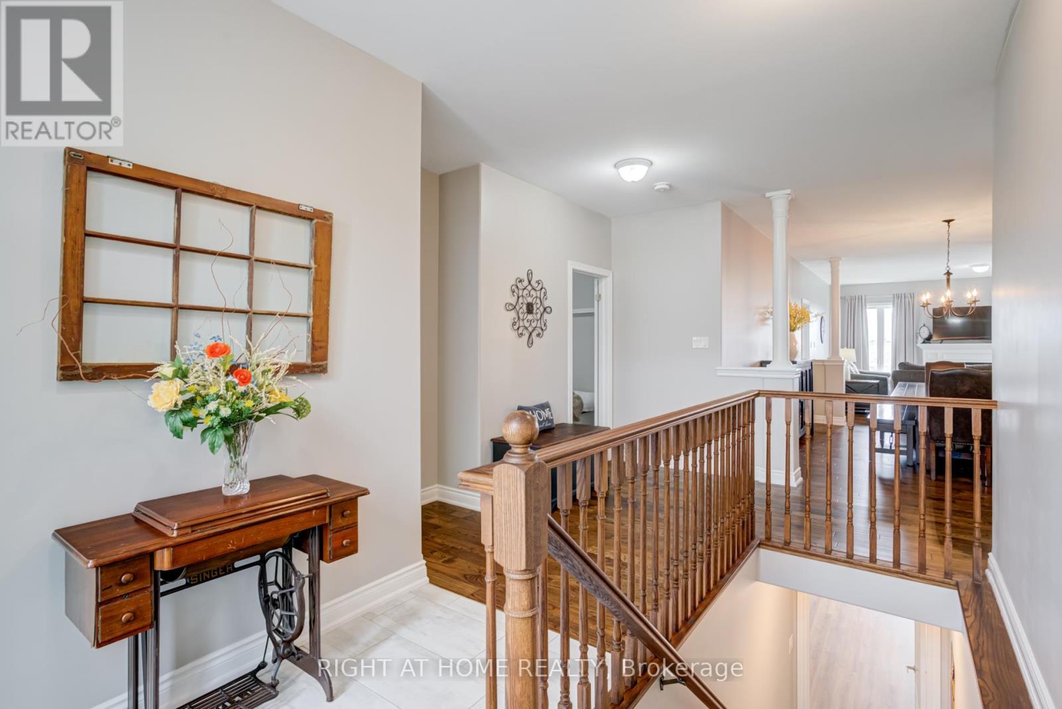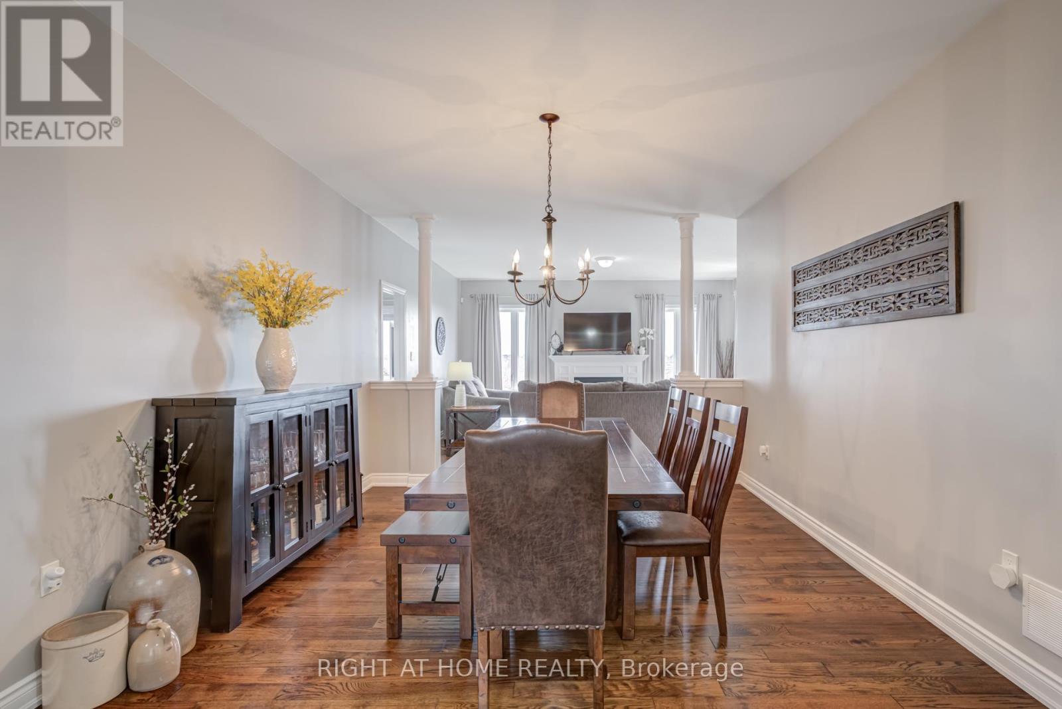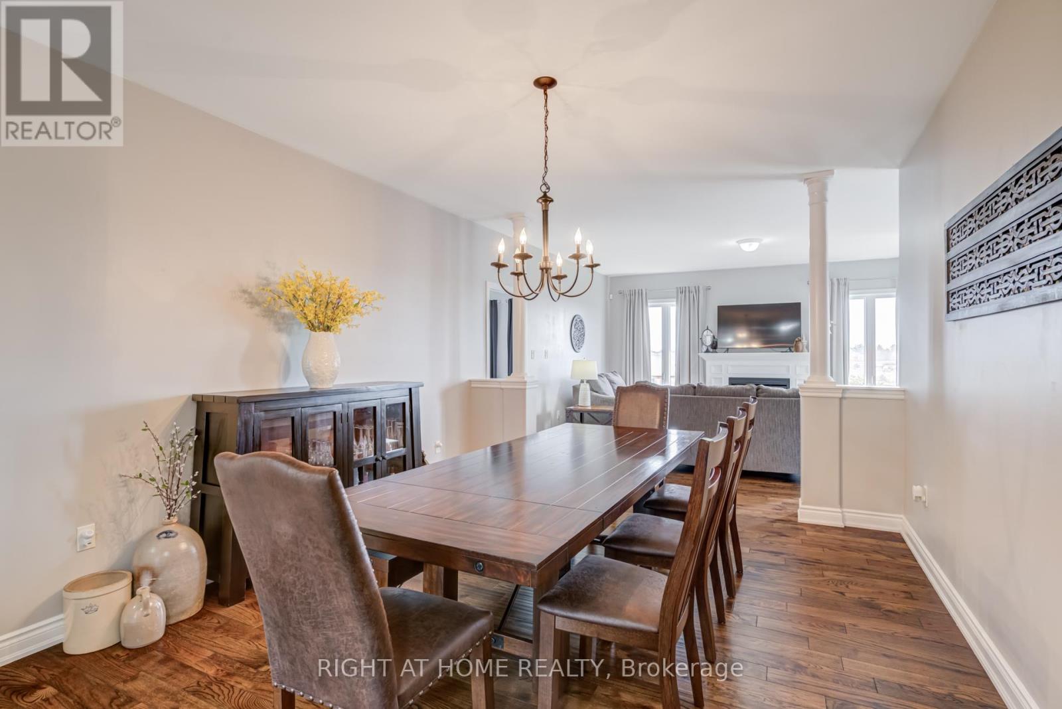6 Bedroom
3 Bathroom
1,500 - 2,000 ft2
Bungalow
Fireplace
Central Air Conditioning
Forced Air
$898,989
Discover this well-appointed bungalow offering over 3,500 sq ft of total living space in beautiful Orillia. This spacious home features soaring 9-foot ceilings, 3+3 bedrooms, and a bright finished walkout basement, ideal for multigenerational living or added income potential. Nestled in a family-friendly neighborhood, you'll enjoy close proximity to scenic parks, Lake Simcoe, Bass Lake, top-rated schools, and the Lakehead University Orillia campus. A rare combination of space, location, and lifestyle this home truly has it all! (id:53086)
Property Details
|
MLS® Number
|
S12246130 |
|
Property Type
|
Single Family |
|
Community Name
|
Orillia |
|
Amenities Near By
|
Hospital, Park, Schools |
|
Community Features
|
Community Centre |
|
Parking Space Total
|
4 |
Building
|
Bathroom Total
|
3 |
|
Bedrooms Above Ground
|
3 |
|
Bedrooms Below Ground
|
3 |
|
Bedrooms Total
|
6 |
|
Age
|
0 To 5 Years |
|
Appliances
|
Water Heater, Central Vacuum, Dishwasher, Dryer, Microwave, Stove, Washer, Window Coverings, Refrigerator |
|
Architectural Style
|
Bungalow |
|
Basement Development
|
Finished |
|
Basement Features
|
Walk Out |
|
Basement Type
|
N/a (finished) |
|
Construction Style Attachment
|
Detached |
|
Cooling Type
|
Central Air Conditioning |
|
Exterior Finish
|
Brick |
|
Fire Protection
|
Smoke Detectors, Monitored Alarm |
|
Fireplace Present
|
Yes |
|
Flooring Type
|
Hardwood |
|
Foundation Type
|
Concrete |
|
Heating Fuel
|
Natural Gas |
|
Heating Type
|
Forced Air |
|
Stories Total
|
1 |
|
Size Interior
|
1,500 - 2,000 Ft2 |
|
Type
|
House |
|
Utility Water
|
Municipal Water |
Parking
Land
|
Acreage
|
No |
|
Land Amenities
|
Hospital, Park, Schools |
|
Sewer
|
Sanitary Sewer |
|
Size Depth
|
114 Ft ,10 In |
|
Size Frontage
|
49 Ft ,2 In |
|
Size Irregular
|
49.2 X 114.9 Ft |
|
Size Total Text
|
49.2 X 114.9 Ft |
|
Surface Water
|
Lake/pond |
Rooms
| Level |
Type |
Length |
Width |
Dimensions |
|
Lower Level |
Bedroom |
2.773 m |
2.31 m |
2.773 m x 2.31 m |
|
Lower Level |
Living Room |
9.165 m |
8.624 m |
9.165 m x 8.624 m |
|
Lower Level |
Kitchen |
9.165 m |
8.624 m |
9.165 m x 8.624 m |
|
Lower Level |
Bedroom 4 |
5.565 m |
4.235 m |
5.565 m x 4.235 m |
|
Lower Level |
Bedroom 5 |
5.19 m |
3.14 m |
5.19 m x 3.14 m |
|
Main Level |
Primary Bedroom |
4.387 m |
4.213 m |
4.387 m x 4.213 m |
|
Main Level |
Bedroom 2 |
3.6 m |
2.76 m |
3.6 m x 2.76 m |
|
Main Level |
Bedroom 3 |
3.848 m |
3 m |
3.848 m x 3 m |
|
Main Level |
Dining Room |
4.368 m |
3.772 m |
4.368 m x 3.772 m |
|
Main Level |
Family Room |
5.122 m |
4.492 m |
5.122 m x 4.492 m |
|
Main Level |
Kitchen |
3.887 m |
3.34 m |
3.887 m x 3.34 m |
|
Main Level |
Eating Area |
3.887 m |
2.7 m |
3.887 m x 2.7 m |
|
Main Level |
Laundry Room |
2.672 m |
2.148 m |
2.672 m x 2.148 m |
https://www.realtor.ca/real-estate/28522849/3125-monarch-drive-orillia-orillia


