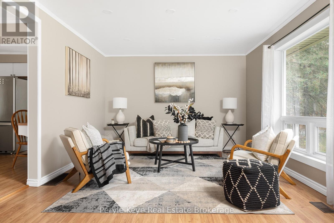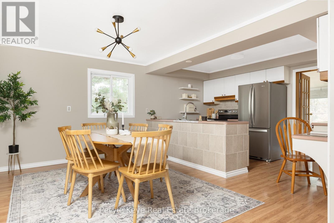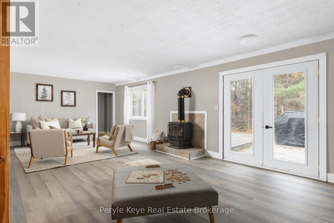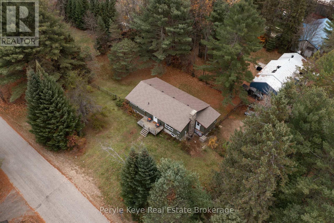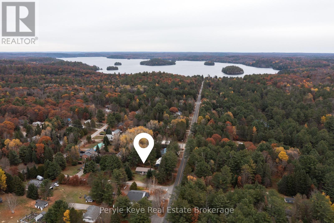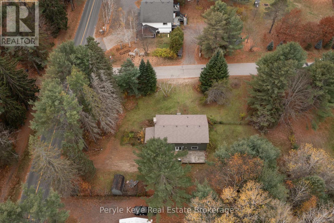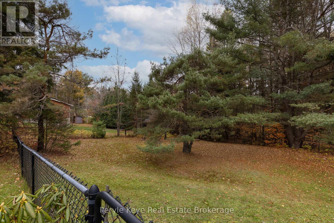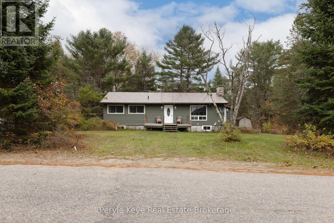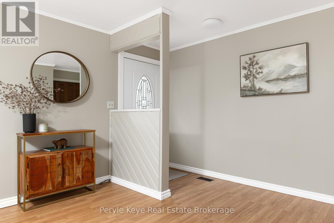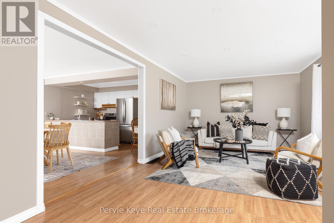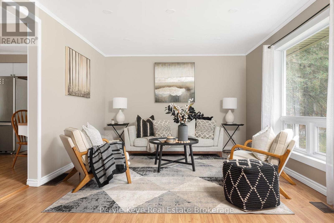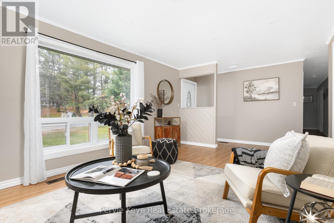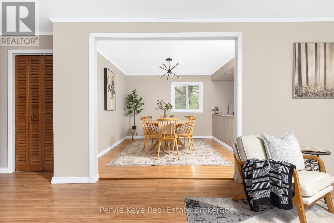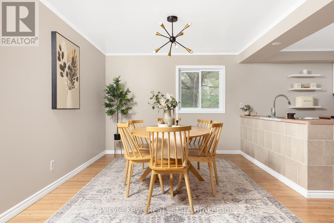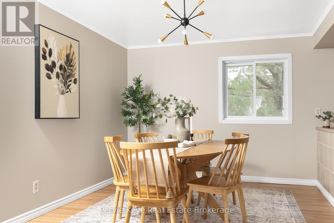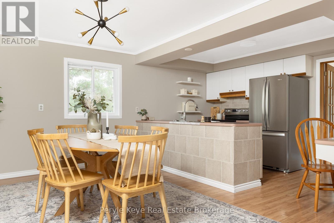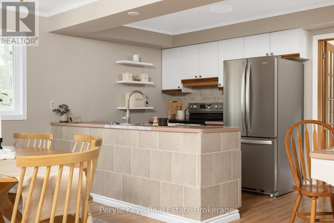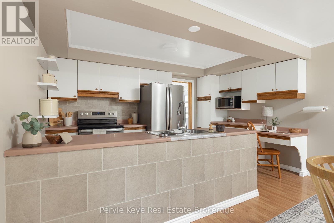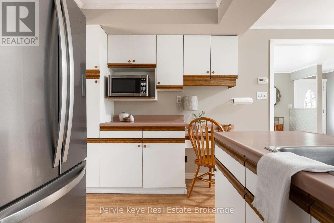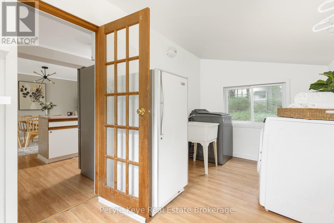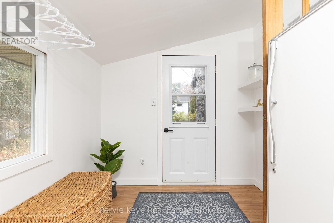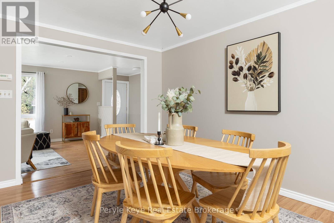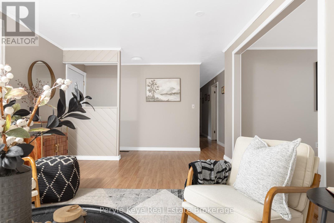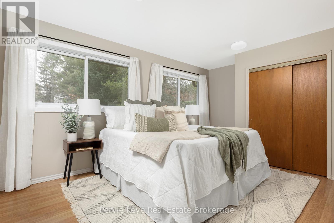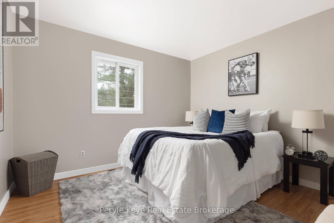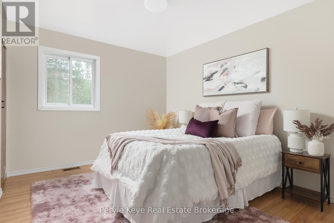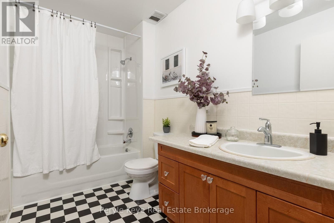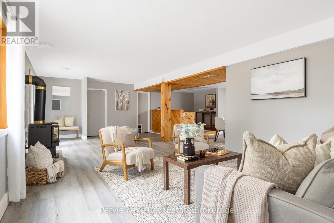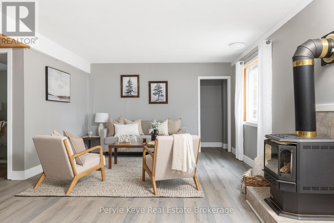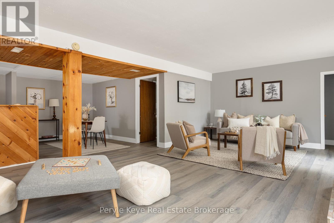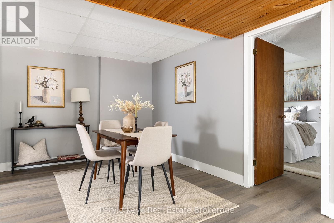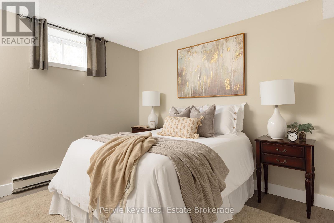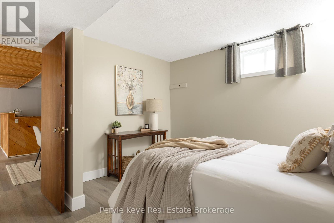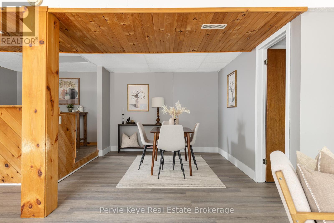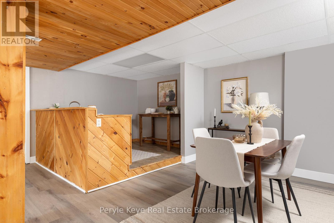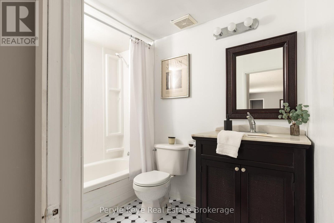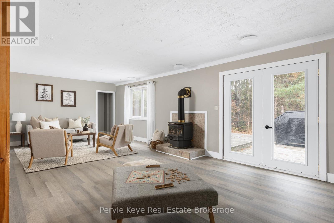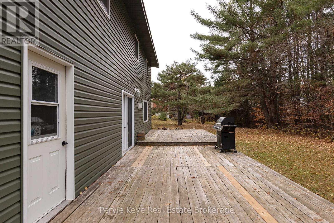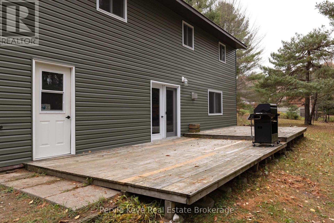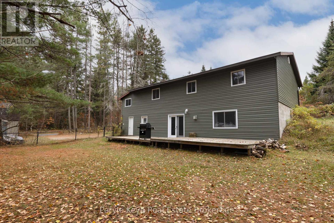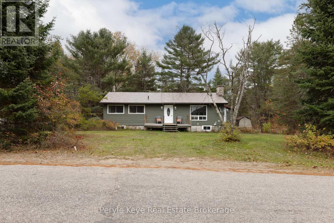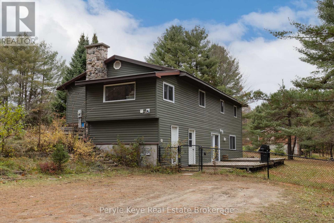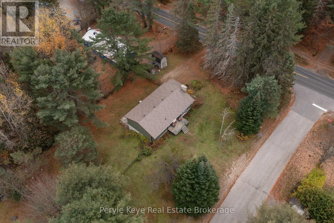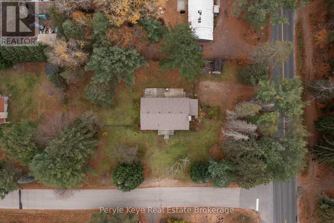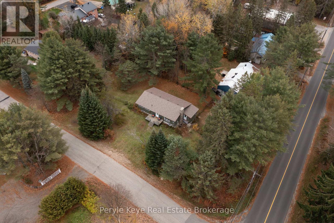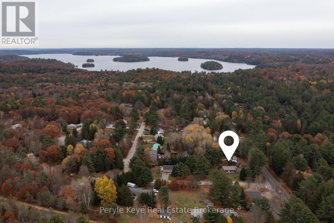4 Bedroom
2 Bathroom
2,000 - 2,500 ft2
Bungalow
Fireplace
Central Air Conditioning
Forced Air
$539,900
Just steps from the beach at Mary Lake, this four-bedroom, two-bath bungalow captures everything that makes Port Sydney special - the water close enough to wander to, the warmth of a small community, and that easy rhythm that reminds you to slow down.With a lower-level walkout, a fenced backyard, and two driveways, it's a home that feels both practical and comforting - the kind of place that quietly takes care of you.Inside, the main level keeps everything within reach. A bright kitchen catches the morning light, while the living spaces flow naturally - open, and inviting. Down the hall are 3 bedrooms, including a primary that looks out over the yard, plus a full bath and a laundry room that steps right out to the side deck. It's the kind of layout that makes daily life feel effortless - imagine coffee brewing, a window cracked open to let in the breeze, and a soft soundtrack to start your day. Downstairs, the finished lower level opens to a new chapter of living. A cozy family room anchors the space, paired with a wet bar made for Friday nights, game days, and relaxed evenings by the gas fireplace. A fourth bedroom offers privacy for guests or teens, and the walkout leads to an expansive patio - perfect for slow Sunday afternoons, late-night stories, and dinners that turn into memories. And the natural gas BBQ hookup? A simple luxury that keeps entertaining easy. Outside, a fenced area keeps kids and pets safe, while thoughtful updates mean less work and more time for what matters: new siding (2020), roof (2011), windows (2008), and nat gas furnace (2023). High-speed internet keeps you connected, though life here has a way of reminding you to unplug. From your front door, stroll to Mary Lake's beach, the park, tennis courts, trails, and community centre. Golf and Highway 11 are just minutes away - close enough for convenience, yet far enough that the calm rhythm of Port Sydney still sets the pace. This is simple living, done right. (id:53086)
Property Details
|
MLS® Number
|
X12506202 |
|
Property Type
|
Single Family |
|
Community Name
|
Stephenson |
|
Equipment Type
|
Water Heater |
|
Features
|
Sloping, Level, Carpet Free |
|
Parking Space Total
|
4 |
|
Rental Equipment Type
|
Water Heater |
Building
|
Bathroom Total
|
2 |
|
Bedrooms Above Ground
|
3 |
|
Bedrooms Below Ground
|
1 |
|
Bedrooms Total
|
4 |
|
Amenities
|
Fireplace(s) |
|
Appliances
|
Dishwasher, Dryer, Freezer, Microwave, Stove, Washer, Refrigerator |
|
Architectural Style
|
Bungalow |
|
Basement Development
|
Finished |
|
Basement Features
|
Walk Out |
|
Basement Type
|
N/a (finished) |
|
Construction Style Attachment
|
Detached |
|
Cooling Type
|
Central Air Conditioning |
|
Exterior Finish
|
Vinyl Siding |
|
Fireplace Present
|
Yes |
|
Fireplace Total
|
1 |
|
Foundation Type
|
Block |
|
Heating Fuel
|
Natural Gas |
|
Heating Type
|
Forced Air |
|
Stories Total
|
1 |
|
Size Interior
|
2,000 - 2,500 Ft2 |
|
Type
|
House |
Parking
Land
|
Acreage
|
No |
|
Sewer
|
Septic System |
|
Size Depth
|
200 Ft |
|
Size Frontage
|
104 Ft ,8 In |
|
Size Irregular
|
104.7 X 200 Ft |
|
Size Total Text
|
104.7 X 200 Ft |
Rooms
| Level |
Type |
Length |
Width |
Dimensions |
|
Lower Level |
Bathroom |
2.48 m |
1.51 m |
2.48 m x 1.51 m |
|
Lower Level |
Utility Room |
5.09 m |
3.79 m |
5.09 m x 3.79 m |
|
Lower Level |
Utility Room |
2.71 m |
2.12 m |
2.71 m x 2.12 m |
|
Lower Level |
Family Room |
8.25 m |
7.63 m |
8.25 m x 7.63 m |
|
Lower Level |
Bedroom 4 |
3.62 m |
3.58 m |
3.62 m x 3.58 m |
|
Main Level |
Living Room |
6.71 m |
3.5 m |
6.71 m x 3.5 m |
|
Main Level |
Kitchen |
4.13 m |
2.69 m |
4.13 m x 2.69 m |
|
Main Level |
Dining Room |
4.13 m |
2.86 m |
4.13 m x 2.86 m |
|
Main Level |
Laundry Room |
4.12 m |
2.29 m |
4.12 m x 2.29 m |
|
Main Level |
Primary Bedroom |
3.02 m |
4.67 m |
3.02 m x 4.67 m |
|
Main Level |
Bathroom |
3.03 m |
1.72 m |
3.03 m x 1.72 m |
|
Main Level |
Bedroom 2 |
3.76 m |
3.01 m |
3.76 m x 3.01 m |
|
Main Level |
Bedroom 3 |
3.66 m |
3.33 m |
3.66 m x 3.33 m |
Utilities
https://www.realtor.ca/real-estate/29063971/322-muskoka-10-road-huntsville-stephenson-stephenson


