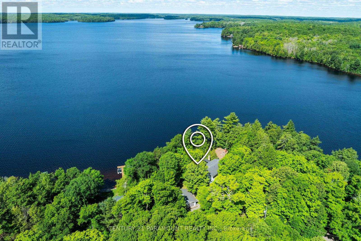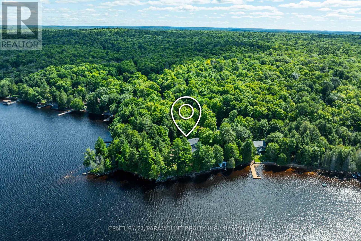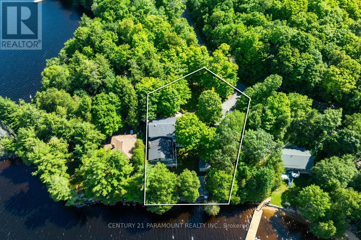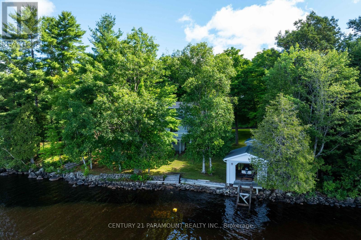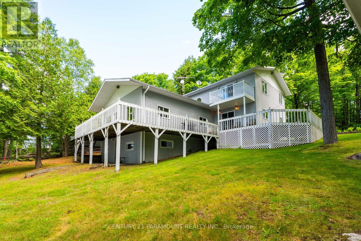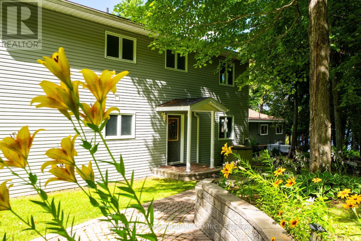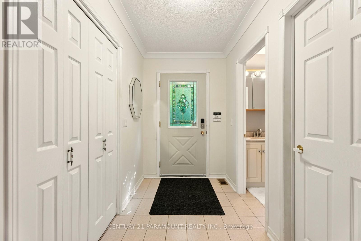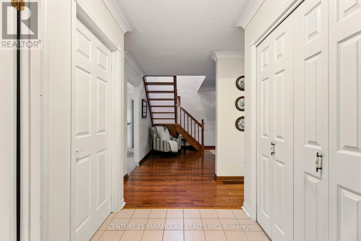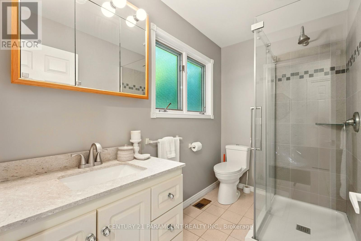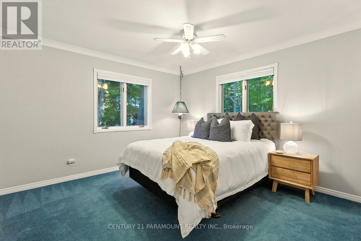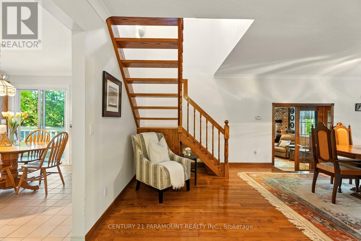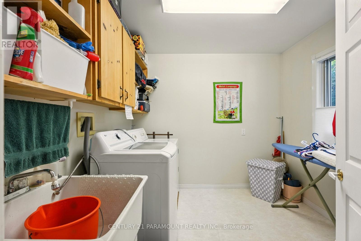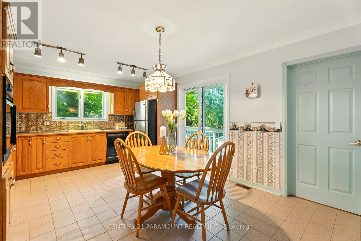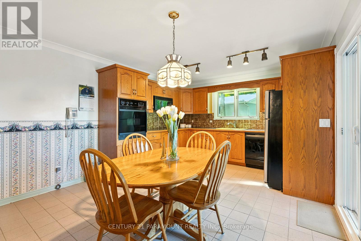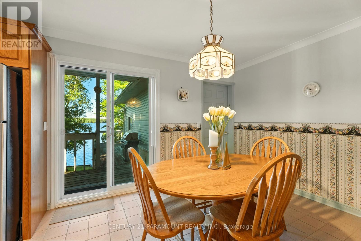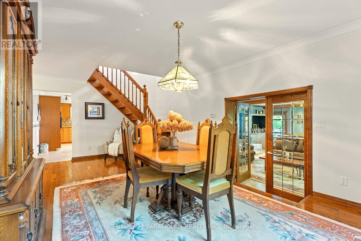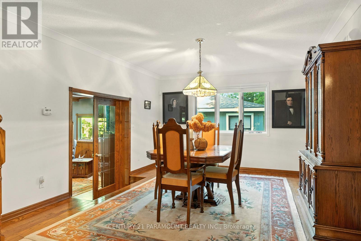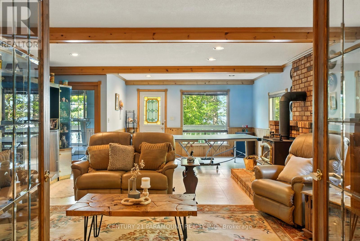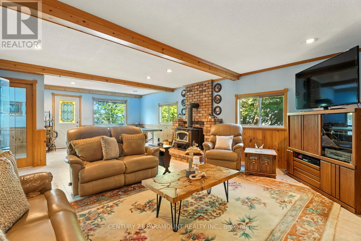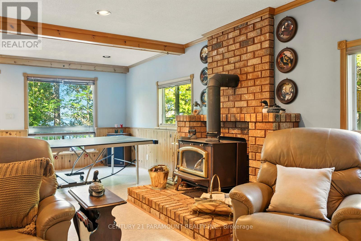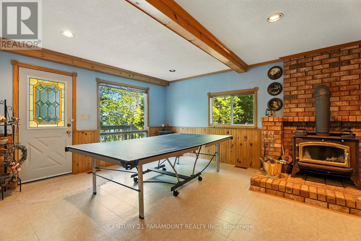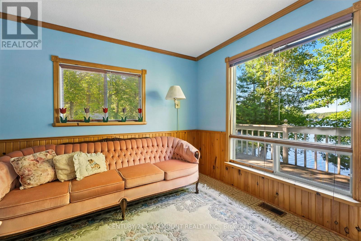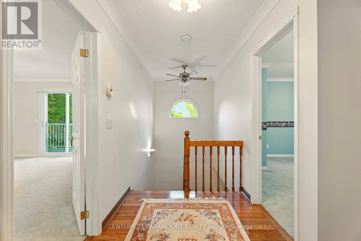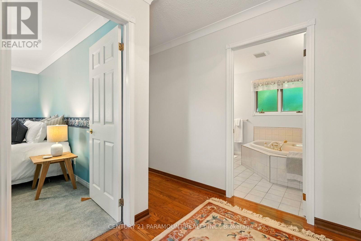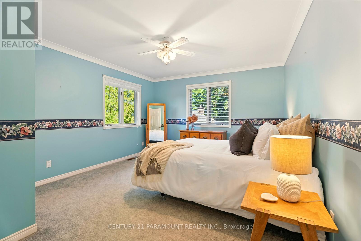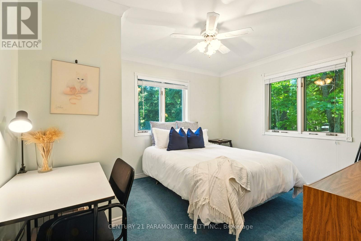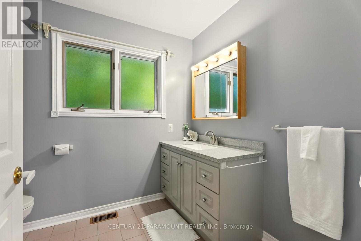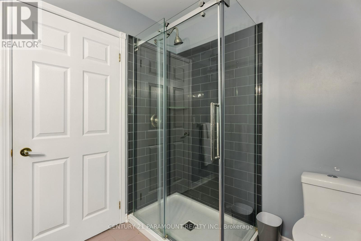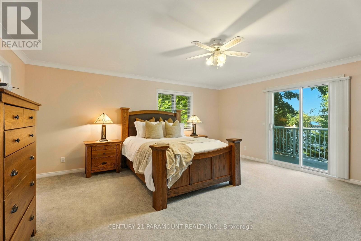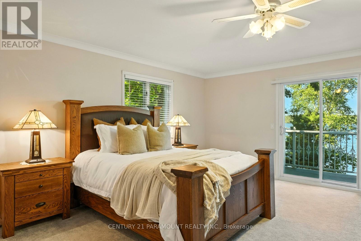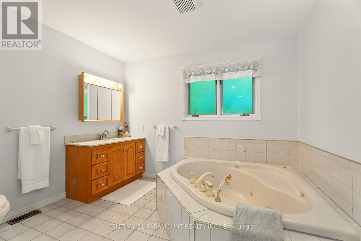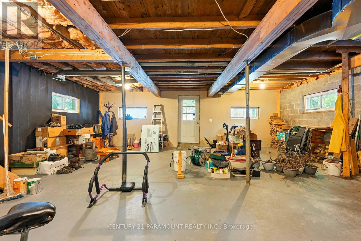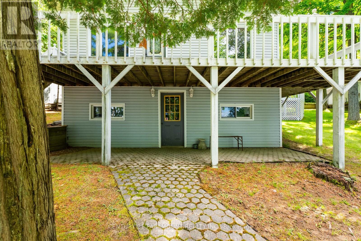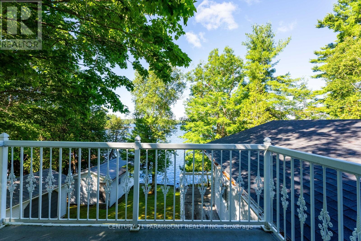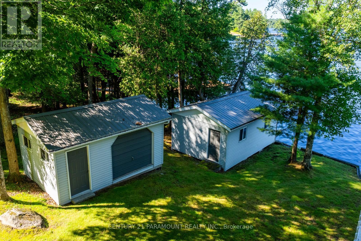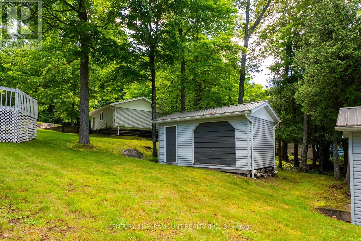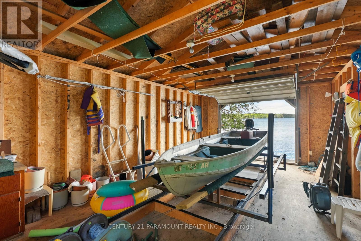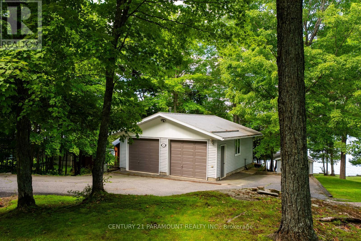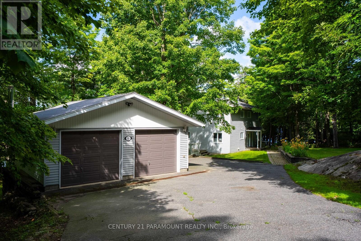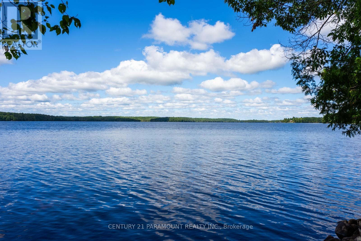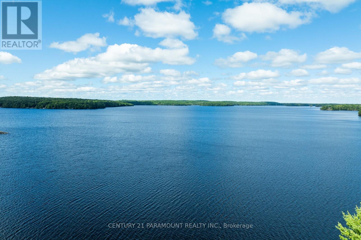4 Bedroom
3 Bathroom
2,500 - 3,000 ft2
Fireplace
Central Air Conditioning
Forced Air
Waterfront
Landscaped
$1,199,000
Welcome to your dream family retreat, offering highly desired SW views on majestic Ahmic Lake. This charming cottage/full-time lakeside home provides a peaceful escape w/stunning panoramic views & an unbeatable location. Nestled on a beautiful, level, & terraced lot, this property is both a peaceful sanctuary & a fantastic opportunity to create your dream cottage. The lot's size & prime positioning make it ideal for a family seeking ease of access, a convenient location & a gorgeous lake. This traditional cottage with its addition, boasts nearly 3000 sq. ft., featuring 4 very spacious bedrooms & 3 full baths, including a primary bedroom w/ 3pc ensuite. The separate dining room is perfect for family celebrations. The spacious family room is a true highlight, inviting you to re-create your ideal lakefront retreat.Lower level features a large unfinished room w/walkout to the lakeside, offering versatile space that can be transformed into a rec room, games room, or whatever your heart desires. This additional living area provides endless possibilities for entertainment & family fun. Outside, the deep water & dry boathouse complete with a boat lift, make this property a boater's paradise. The double-car garage adds seamless convenience & storage space. An additional storage & workshop complements the 3 outbuildings that perfectly match the cottage & property. Spend your days exploring the waters of Lake, fishing, swimming, or simply cruising in your boat. The chain of lakes provides over 40 miles of boating & adventure.The property's west-facing orientation ensures breathtaking sunsets, creating the perfect backdrop for unforgettable evenings with loved ones, enjoying campfires & stunning night skies. This property offers year-round lake access for snowmobiling on OFSC trails,ice fishing.Whether you choose to keep it as a family cottage or envision year-round living on this municipality-maintained paved road the coveted location &exceptional features make it a rare find. (id:53086)
Property Details
|
MLS® Number
|
X12310829 |
|
Property Type
|
Single Family |
|
Community Name
|
Ahmic Harbour |
|
Easement
|
Other |
|
Features
|
Wooded Area, Flat Site, Dry, Guest Suite |
|
Parking Space Total
|
4 |
|
Structure
|
Deck, Workshop, Shed, Boathouse, Dock |
|
View Type
|
View Of Water, Direct Water View |
|
Water Front Type
|
Waterfront |
Building
|
Bathroom Total
|
3 |
|
Bedrooms Above Ground
|
4 |
|
Bedrooms Total
|
4 |
|
Age
|
31 To 50 Years |
|
Appliances
|
Garage Door Opener Remote(s), Central Vacuum, Range, Water Heater, Water Softener, Alarm System, Cooktop, Dishwasher, Dryer, Garage Door Opener, Microwave, Oven, Washer, Window Coverings, Refrigerator |
|
Basement Development
|
Partially Finished |
|
Basement Type
|
Partial (partially Finished) |
|
Construction Style Attachment
|
Detached |
|
Cooling Type
|
Central Air Conditioning |
|
Exterior Finish
|
Vinyl Siding |
|
Fire Protection
|
Alarm System, Smoke Detectors |
|
Fireplace Present
|
Yes |
|
Foundation Type
|
Block |
|
Half Bath Total
|
1 |
|
Heating Fuel
|
Oil |
|
Heating Type
|
Forced Air |
|
Stories Total
|
2 |
|
Size Interior
|
2,500 - 3,000 Ft2 |
|
Type
|
House |
|
Utility Power
|
Generator |
|
Utility Water
|
Drilled Well |
Parking
Land
|
Access Type
|
Year-round Access, Private Docking |
|
Acreage
|
No |
|
Landscape Features
|
Landscaped |
|
Sewer
|
Septic System |
|
Size Frontage
|
100 Ft |
|
Size Irregular
|
100 Ft |
|
Size Total Text
|
100 Ft|under 1/2 Acre |
|
Zoning Description
|
Residential |
Rooms
| Level |
Type |
Length |
Width |
Dimensions |
|
Second Level |
Bathroom |
3.19 m |
2.68 m |
3.19 m x 2.68 m |
|
Second Level |
Bedroom |
3.36 m |
3.86 m |
3.36 m x 3.86 m |
|
Second Level |
Bedroom |
4.72 m |
3.85 m |
4.72 m x 3.85 m |
|
Second Level |
Bedroom |
5.33 m |
5.48 m |
5.33 m x 5.48 m |
|
Second Level |
Bathroom |
2.58 m |
2.43 m |
2.58 m x 2.43 m |
|
Main Level |
Kitchen |
5.33 m |
3.85 m |
5.33 m x 3.85 m |
|
Main Level |
Dining Room |
6.75 m |
3.85 m |
6.75 m x 3.85 m |
|
Main Level |
Laundry Room |
2.65 m |
2.8 m |
2.65 m x 2.8 m |
|
Main Level |
Bathroom |
2.58 m |
1.69 m |
2.58 m x 1.69 m |
|
Main Level |
Bedroom |
3.77 m |
3.86 m |
3.77 m x 3.86 m |
|
Main Level |
Bedroom |
3.63 m |
3.37 m |
3.63 m x 3.37 m |
|
Main Level |
Living Room |
5.32 m |
8.47 m |
5.32 m x 8.47 m |
Utilities
|
Electricity
|
Installed |
|
Electricity Connected
|
Connected |
|
Telephone
|
Nearby |
https://www.realtor.ca/real-estate/28660847/326-chikopi-road-magnetawan-ahmic-harbour-ahmic-harbour


