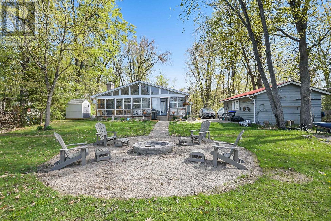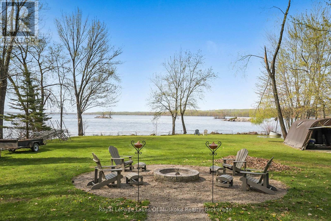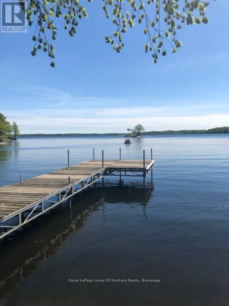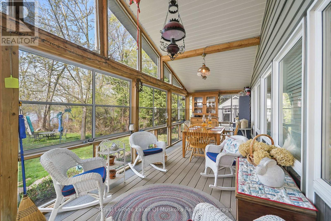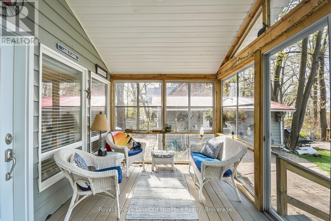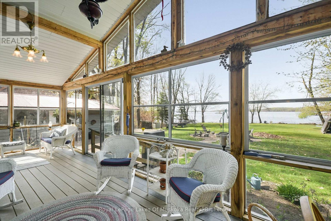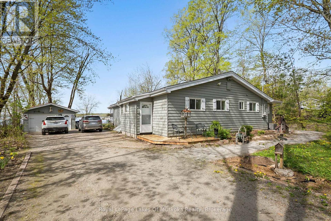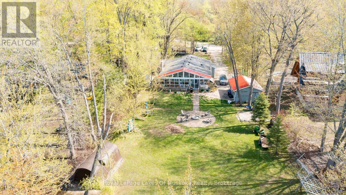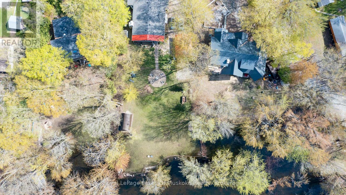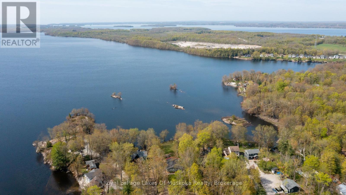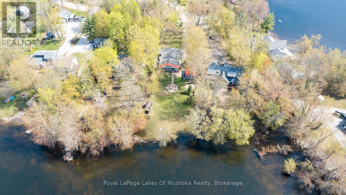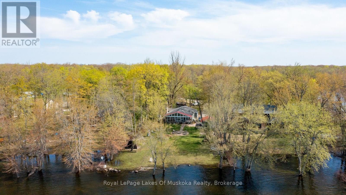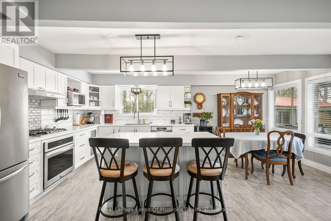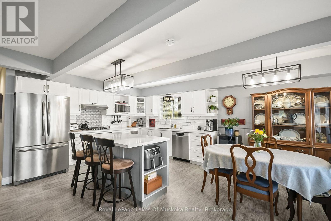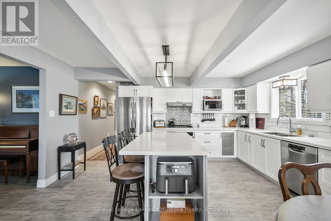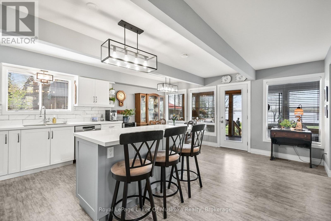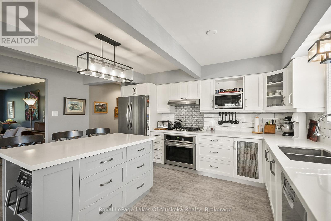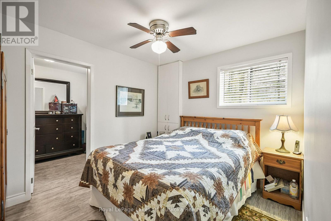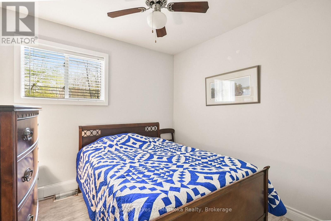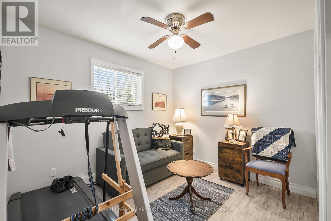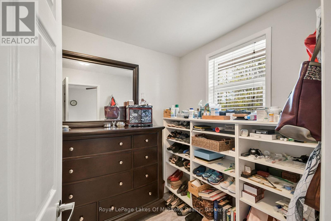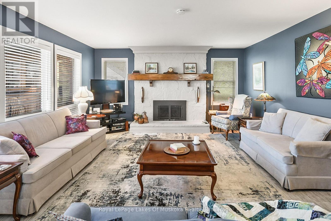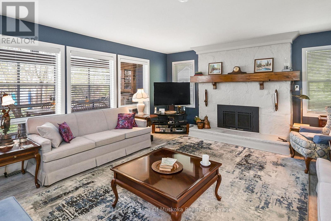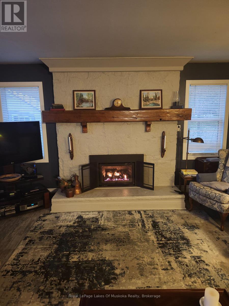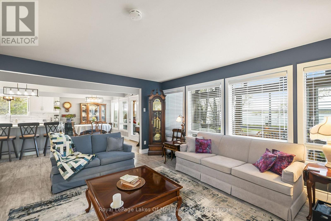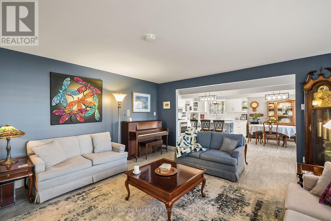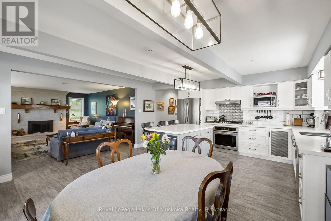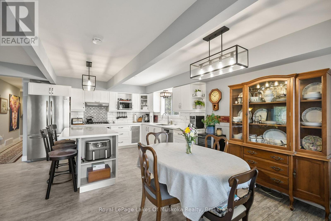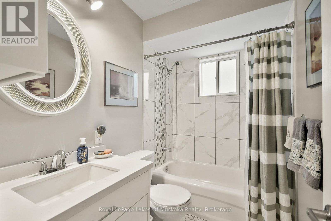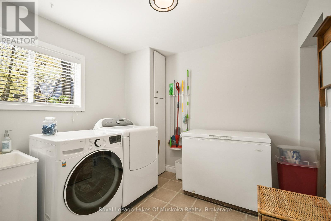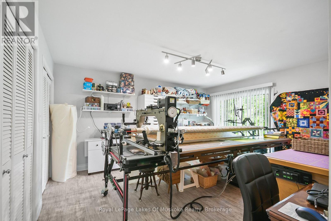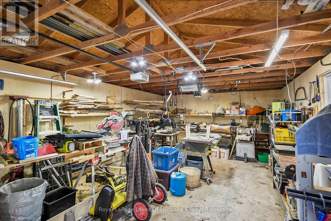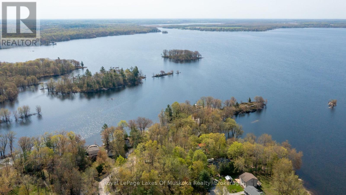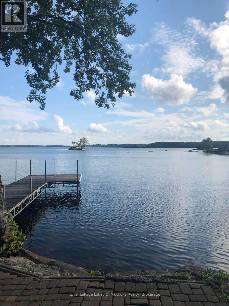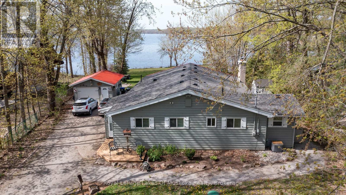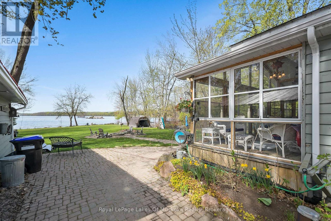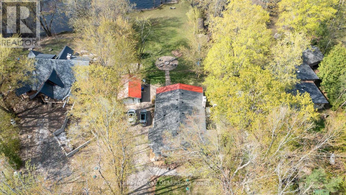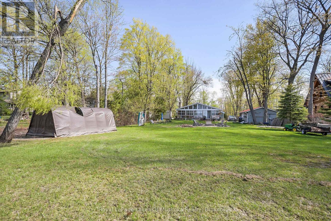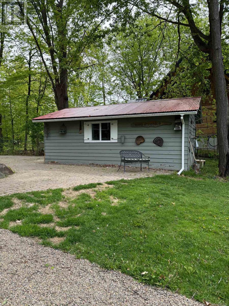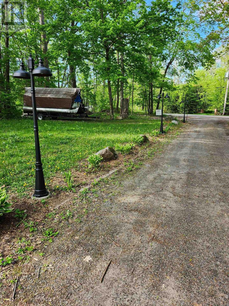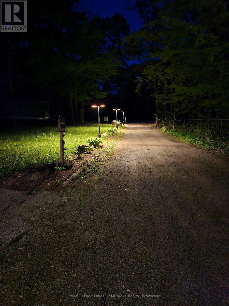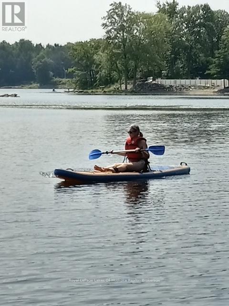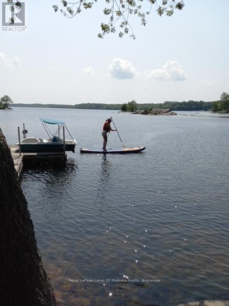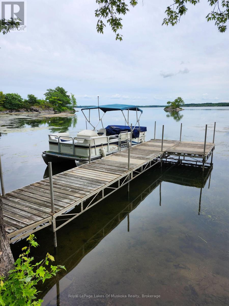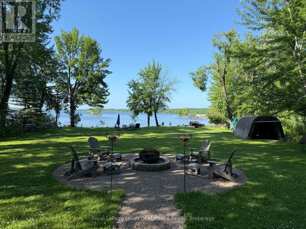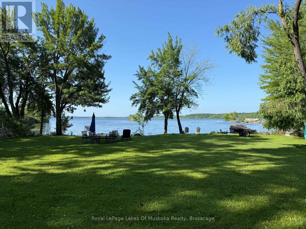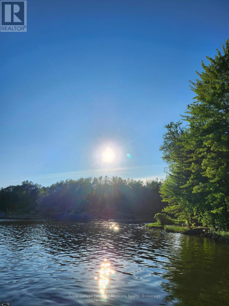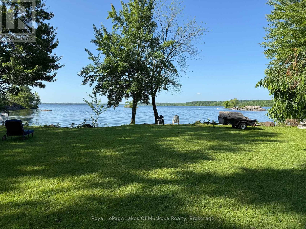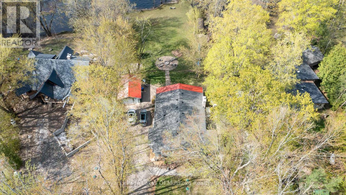4 Bedroom
2 Bathroom
1,500 - 2,000 ft2
Bungalow
Fireplace
Central Air Conditioning
Forced Air
Waterfront
$895,000
Welcome to this lovely four+ bedroom, 2 bathroom year round home on beautiful Lake St. John in Washago! Immaculate home with large open concept living/kitchen/dining area with wall to wall windows facing the waterfront. Enjoy the fabulous water views from the large open concept Kitchen/dining/living room area. Large windows across these 3 areas allows for an amazing view of the Lake. Cozy up in front of the propane fireplace on those cooler evenings. Multiple sitting areas in the 3 season sunroom facing the lake. Lots of room in this 1886 sq. ft. home (square footage includes the front 3 season room) for your friends and family to come and stay. 1 large bedroom with a walk in closet or can be used as a 5th bedroom/nursery. 1-4pc bathroom and 1-3pc. Large master bedroom has wall to wall closets and a sliding patio door to the side of this cottage/home. Waterfront allows entry directly into the water with one spot having 4 granite steps for ease of entry with 131' of shoreline with 123' straight line measurement. Deep water off the dock. Level front and back for all of those summer activities and gatherings. Lake facing area has a large firepit sitting area to enjoy the early/late evenings overlooking the Lake. Single car garage/workshop. Lake St. John is a popular spot for fishing, known for its diverse species including Bass, Northern Pike, Walleye and Black Crappie. New Roof in 2019, New Furnace in 2017, Freshly painted and new Kitchen Cupboards and floors in 2018 plus more improvements listed under attachments on the listing. Approximately ten minutes to Gravenhurst and fifteen minutes to Orillia. (id:53086)
Property Details
|
MLS® Number
|
S12151060 |
|
Property Type
|
Single Family |
|
Community Name
|
Rural Ramara |
|
Amenities Near By
|
Beach |
|
Easement
|
Unknown |
|
Equipment Type
|
Propane Tank |
|
Features
|
Cul-de-sac, Level Lot, Irregular Lot Size, Flat Site |
|
Parking Space Total
|
7 |
|
Rental Equipment Type
|
Propane Tank |
|
Structure
|
Deck, Patio(s), Dock |
|
View Type
|
Direct Water View |
|
Water Front Type
|
Waterfront |
Building
|
Bathroom Total
|
2 |
|
Bedrooms Above Ground
|
4 |
|
Bedrooms Total
|
4 |
|
Amenities
|
Fireplace(s) |
|
Appliances
|
Dishwasher, Dryer, Oven, Stove, Whirlpool, Refrigerator |
|
Architectural Style
|
Bungalow |
|
Basement Type
|
Crawl Space |
|
Construction Style Attachment
|
Detached |
|
Cooling Type
|
Central Air Conditioning |
|
Exterior Finish
|
Wood |
|
Fire Protection
|
Smoke Detectors |
|
Fireplace Present
|
Yes |
|
Foundation Type
|
Block |
|
Heating Fuel
|
Propane |
|
Heating Type
|
Forced Air |
|
Stories Total
|
1 |
|
Size Interior
|
1,500 - 2,000 Ft2 |
|
Type
|
House |
|
Utility Power
|
Generator |
|
Utility Water
|
Drilled Well |
Parking
Land
|
Access Type
|
Public Road, Private Docking |
|
Acreage
|
No |
|
Land Amenities
|
Beach |
|
Sewer
|
Septic System |
|
Size Depth
|
365 Ft |
|
Size Frontage
|
131 Ft |
|
Size Irregular
|
131 X 365 Ft |
|
Size Total Text
|
131 X 365 Ft |
|
Surface Water
|
Lake/pond |
Rooms
| Level |
Type |
Length |
Width |
Dimensions |
|
Main Level |
Living Room |
5.91 m |
4.85 m |
5.91 m x 4.85 m |
|
Main Level |
Laundry Room |
4.03 m |
3.51 m |
4.03 m x 3.51 m |
|
Main Level |
Dining Room |
5 m |
2.82 m |
5 m x 2.82 m |
|
Main Level |
Kitchen |
5 m |
3.35 m |
5 m x 3.35 m |
|
Main Level |
Primary Bedroom |
5.01 m |
4.95 m |
5.01 m x 4.95 m |
|
Main Level |
Bedroom 2 |
2.15 m |
3.27 m |
2.15 m x 3.27 m |
|
Main Level |
Bedroom 3 |
2.88 m |
3.59 m |
2.88 m x 3.59 m |
|
Main Level |
Bedroom 3 |
3.34 m |
3.6 m |
3.34 m x 3.6 m |
|
Main Level |
Bedroom 4 |
2.76 m |
3.45 m |
2.76 m x 3.45 m |
|
Main Level |
Bathroom |
1.59 m |
2.45 m |
1.59 m x 2.45 m |
|
Main Level |
Bathroom |
3.42 m |
1.65 m |
3.42 m x 1.65 m |
Utilities
https://www.realtor.ca/real-estate/28318313/3445-southwood-beach-boulevard-ramara-rural-ramara


