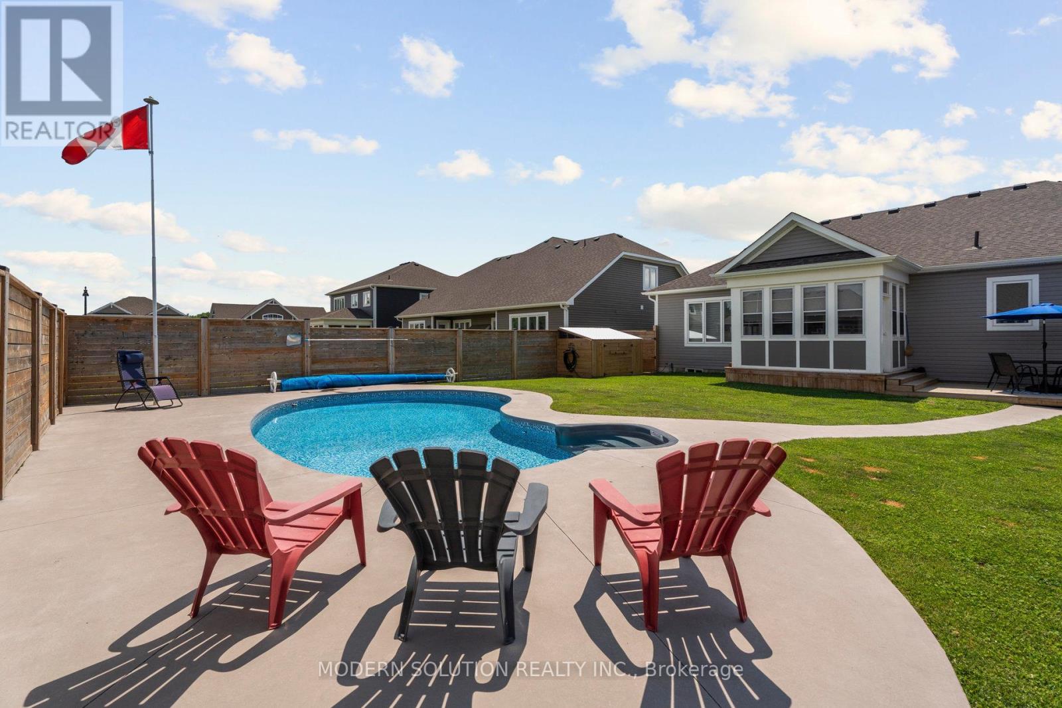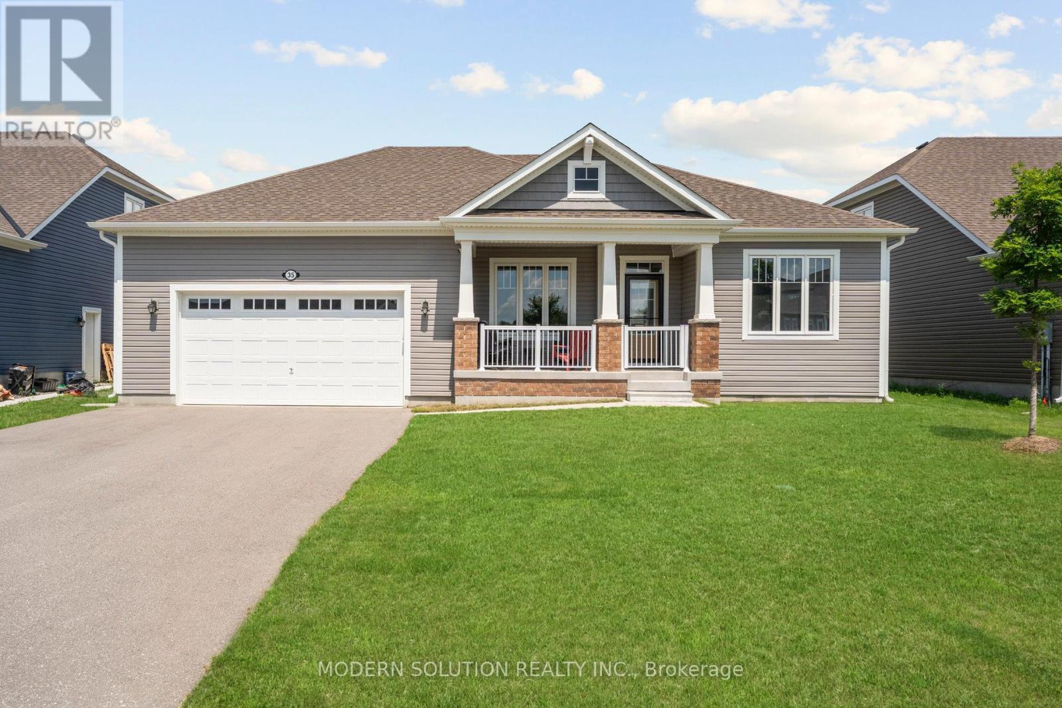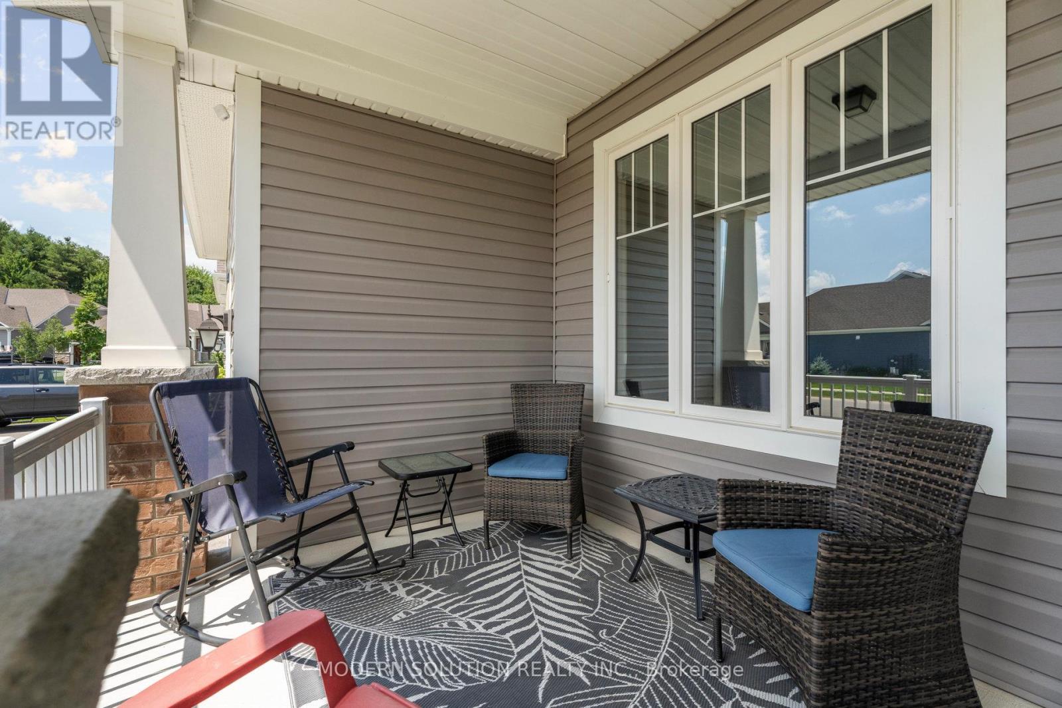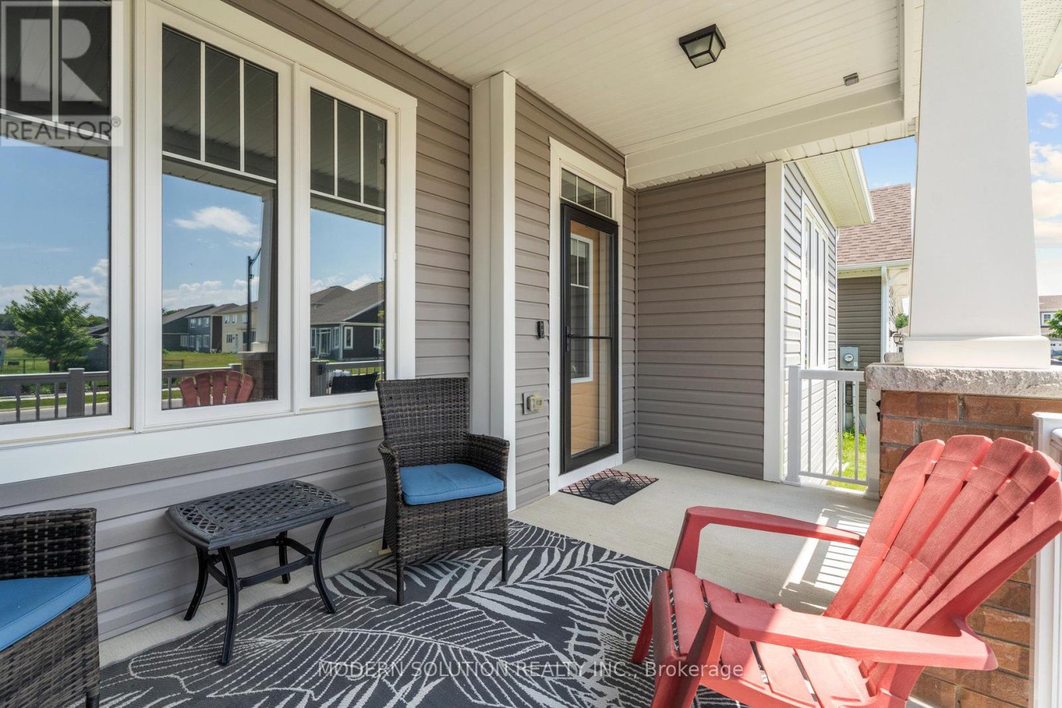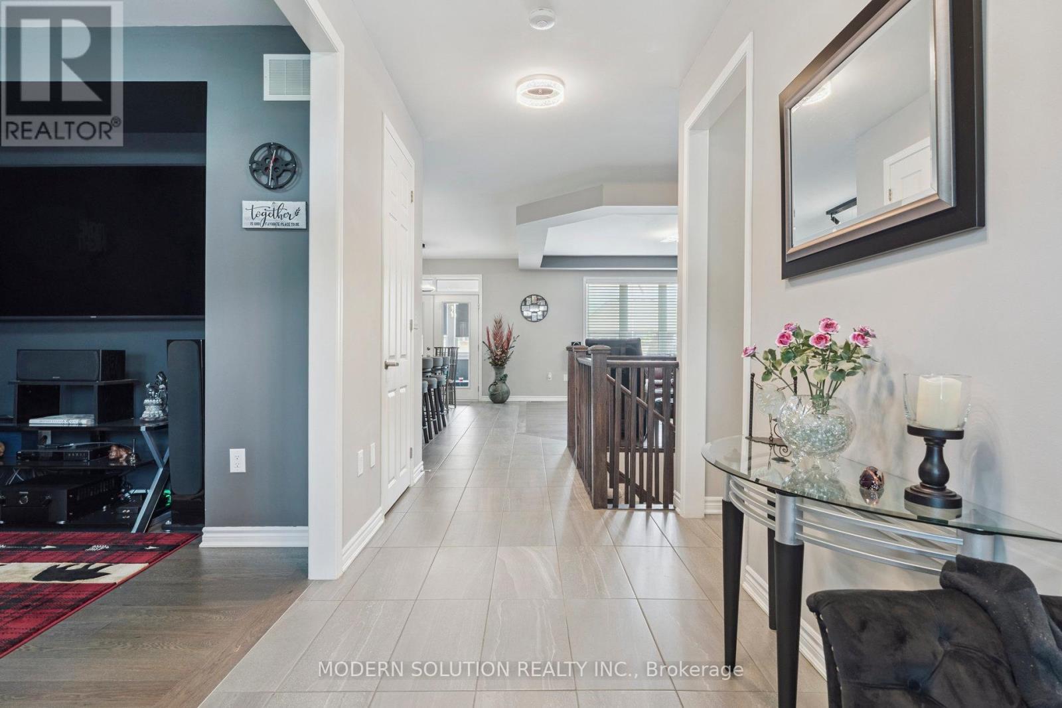2 Bedroom
2 Bathroom
1,500 - 2,000 ft2
Bungalow
Fireplace
Inground Pool
Central Air Conditioning, Ventilation System
Forced Air
$899,000
Stunning and extensively upgraded. 2-bedroom + Den, 2-bathroom bungalow located in the desirable White Pines community. The open concept layout features 9' ceilings throughout the main level, creating a bright and inviting ambiance at this property! Upgraded Hardwood & Tile throughout. Ideal for family-oriented living, it boasts a generous backyard complete with an Inground Pool! This home is conveniently situated within walking distance to the Sportsplex and local schools. Enhancements include: a high-end custom kitchen with seamless upgrades, Custom Closet in Primary Bdrm with addt'l closet, Automated blinds throughout, Upgraded Lighting, Muskoka Rm glass windows, Quartz Counter tops, Fully insulated/drywalled Garage with door to house, Electronic Air Cleaner, Humidifier, Central Air, storm door and back gate. (id:53086)
Property Details
|
MLS® Number
|
X12281247 |
|
Property Type
|
Single Family |
|
Community Name
|
Macaulay |
|
Equipment Type
|
Water Heater |
|
Parking Space Total
|
6 |
|
Pool Type
|
Inground Pool |
|
Rental Equipment Type
|
Water Heater |
Building
|
Bathroom Total
|
2 |
|
Bedrooms Above Ground
|
2 |
|
Bedrooms Total
|
2 |
|
Appliances
|
Garage Door Opener Remote(s), Water Heater, Water Meter, Dishwasher, Dryer, Hood Fan, Stove, Washer, Window Coverings, Refrigerator |
|
Architectural Style
|
Bungalow |
|
Basement Development
|
Partially Finished |
|
Basement Type
|
N/a (partially Finished) |
|
Construction Style Attachment
|
Detached |
|
Cooling Type
|
Central Air Conditioning, Ventilation System |
|
Exterior Finish
|
Vinyl Siding, Brick |
|
Fireplace Present
|
Yes |
|
Fireplace Total
|
1 |
|
Foundation Type
|
Poured Concrete |
|
Heating Fuel
|
Natural Gas |
|
Heating Type
|
Forced Air |
|
Stories Total
|
1 |
|
Size Interior
|
1,500 - 2,000 Ft2 |
|
Type
|
House |
|
Utility Water
|
Municipal Water |
Parking
Land
|
Acreage
|
No |
|
Sewer
|
Sanitary Sewer |
|
Size Depth
|
131 Ft ,1 In |
|
Size Frontage
|
65 Ft ,7 In |
|
Size Irregular
|
65.6 X 131.1 Ft |
|
Size Total Text
|
65.6 X 131.1 Ft |
Rooms
| Level |
Type |
Length |
Width |
Dimensions |
|
Basement |
Recreational, Games Room |
|
|
Measurements not available |
|
Basement |
Utility Room |
|
|
Measurements not available |
|
Main Level |
Family Room |
4.87 m |
4.87 m |
4.87 m x 4.87 m |
|
Main Level |
Kitchen |
3.86 m |
3.81 m |
3.86 m x 3.81 m |
|
Main Level |
Den |
3.09 m |
3.88 m |
3.09 m x 3.88 m |
|
Main Level |
Primary Bedroom |
3.96 m |
4.26 m |
3.96 m x 4.26 m |
|
Main Level |
Bedroom 2 |
3.66 m |
3.45 m |
3.66 m x 3.45 m |
|
Main Level |
Laundry Room |
1.82 m |
2.13 m |
1.82 m x 2.13 m |
|
Main Level |
Sunroom |
2.74 m |
3.65 m |
2.74 m x 3.65 m |
https://www.realtor.ca/real-estate/28597873/35-browning-boulevard-bracebridge-macaulay-macaulay


