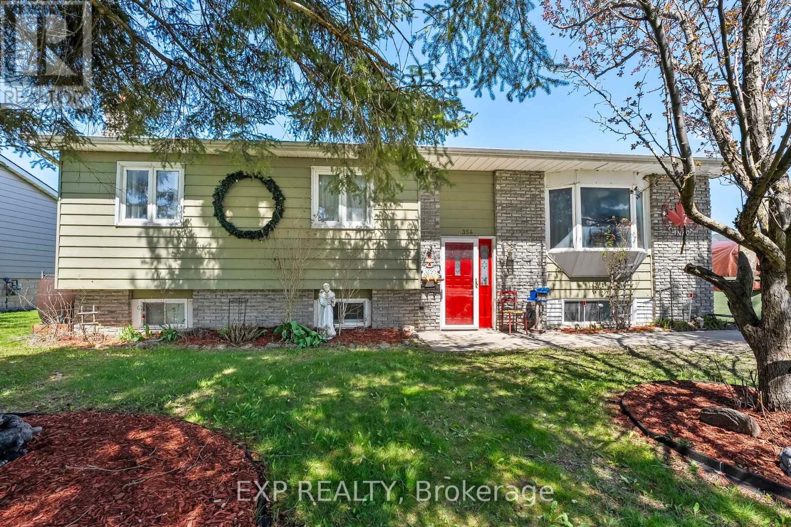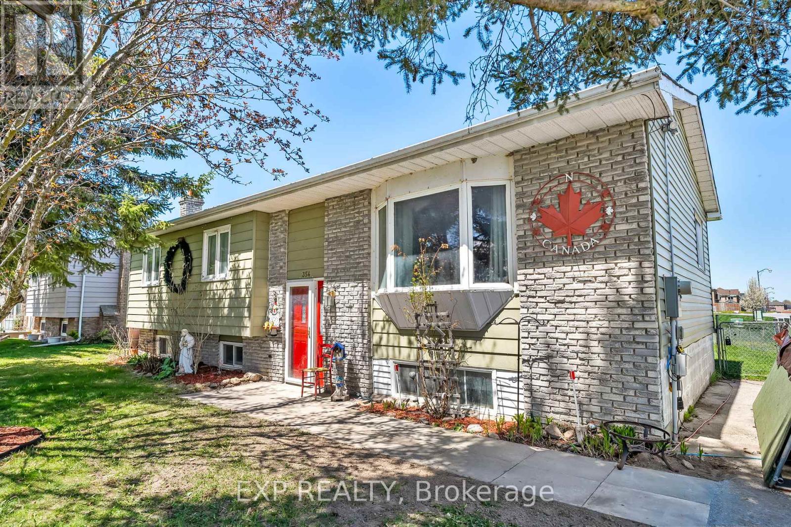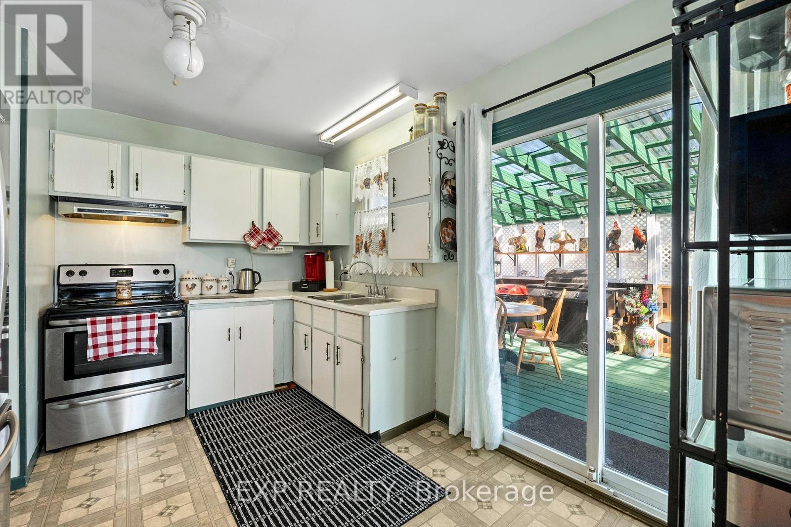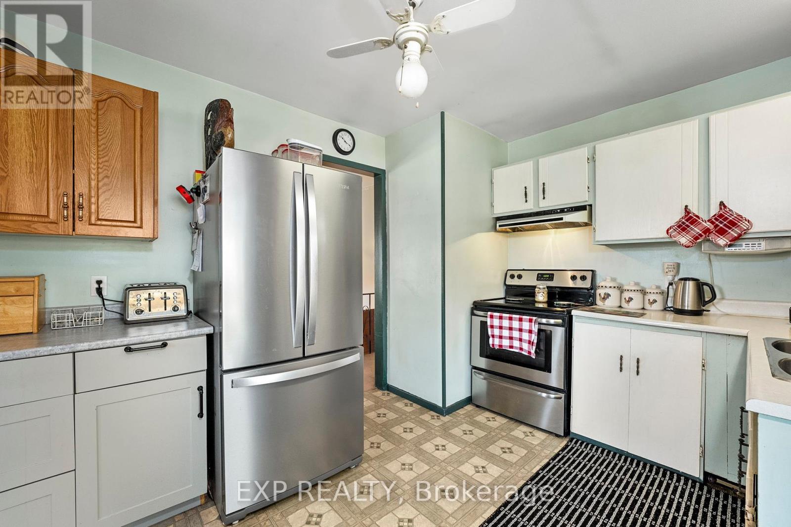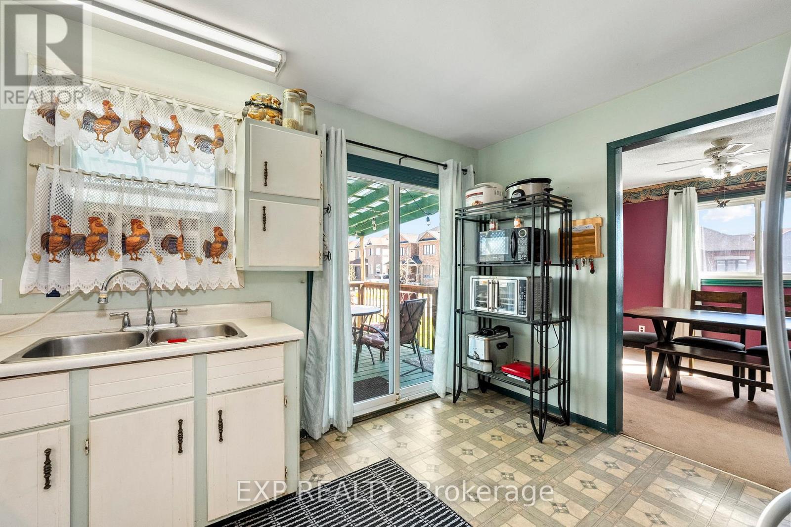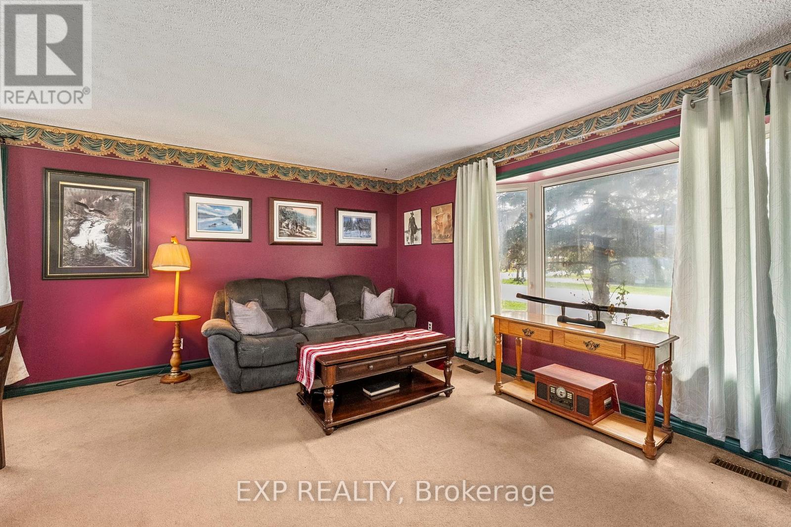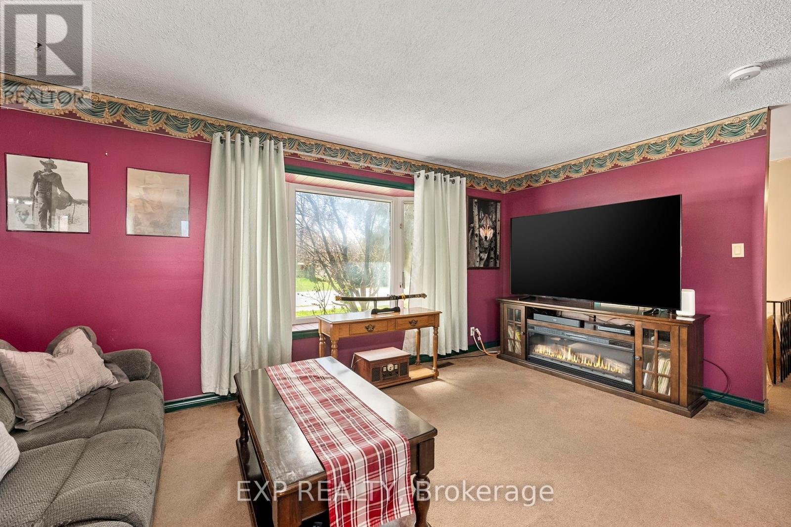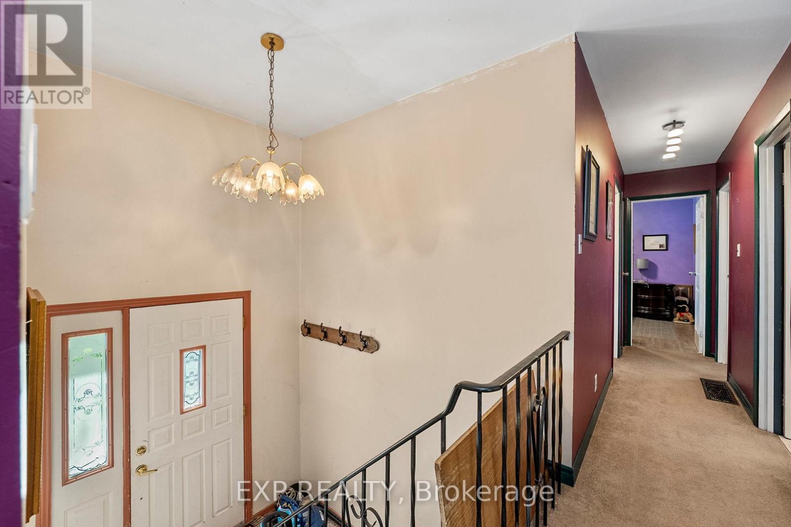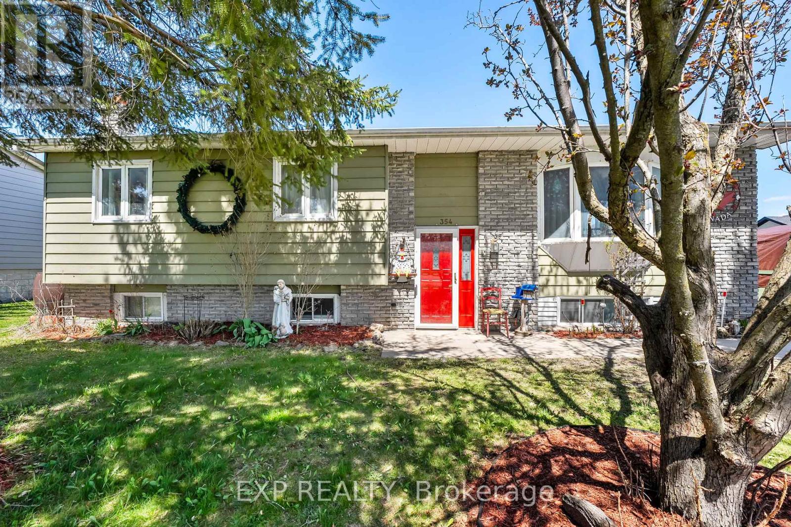4 Bedroom
1 Bathroom
700 - 1,100 ft2
Bungalow
Fireplace
Forced Air
$599,900
This raised bungalow in Beaverton's family-friendly Township of Brock is full of potential! Situated on a generous corner lot, it features 3+1 bedrooms and 1 bathroom, offering a great layout for growing families or investors. The partially finished basement boasts impressive ceiling height and plenty of space to customize. The large backyard is a standout, featuring three separate sheds and a partially enclosed porch perfect for storage, hobbies, or outdoor relaxation. Located close to schools, shopping, and local amenities, this is a wonderful opportunity to add your personal touch and make it truly yours. (id:53086)
Property Details
|
MLS® Number
|
N12189362 |
|
Property Type
|
Single Family |
|
Community Name
|
Beaverton |
|
Amenities Near By
|
Place Of Worship, Park, Public Transit, Schools |
|
Community Features
|
School Bus |
|
Features
|
Sump Pump |
|
Parking Space Total
|
3 |
|
Structure
|
Shed |
Building
|
Bathroom Total
|
1 |
|
Bedrooms Above Ground
|
3 |
|
Bedrooms Below Ground
|
1 |
|
Bedrooms Total
|
4 |
|
Appliances
|
Water Meter, Water Heater, Dryer, Stove, Washer, Refrigerator |
|
Architectural Style
|
Bungalow |
|
Basement Development
|
Partially Finished |
|
Basement Type
|
Full (partially Finished) |
|
Construction Style Attachment
|
Detached |
|
Exterior Finish
|
Aluminum Siding, Brick |
|
Fire Protection
|
Smoke Detectors |
|
Fireplace Present
|
Yes |
|
Fireplace Type
|
Woodstove |
|
Foundation Type
|
Block |
|
Heating Fuel
|
Natural Gas |
|
Heating Type
|
Forced Air |
|
Stories Total
|
1 |
|
Size Interior
|
700 - 1,100 Ft2 |
|
Type
|
House |
|
Utility Water
|
Municipal Water |
Parking
Land
|
Acreage
|
No |
|
Fence Type
|
Fenced Yard |
|
Land Amenities
|
Place Of Worship, Park, Public Transit, Schools |
|
Sewer
|
Sanitary Sewer |
|
Size Depth
|
135 Ft ,6 In |
|
Size Frontage
|
84 Ft ,9 In |
|
Size Irregular
|
84.8 X 135.5 Ft |
|
Size Total Text
|
84.8 X 135.5 Ft |
Rooms
| Level |
Type |
Length |
Width |
Dimensions |
|
Basement |
Bedroom 4 |
5.05 m |
3.17 m |
5.05 m x 3.17 m |
|
Basement |
Recreational, Games Room |
6.58 m |
3.17 m |
6.58 m x 3.17 m |
|
Main Level |
Kitchen |
3.99 m |
2.99 m |
3.99 m x 2.99 m |
|
Main Level |
Dining Room |
2.99 m |
3.09 m |
2.99 m x 3.09 m |
|
Main Level |
Living Room |
5.05 m |
3.55 m |
5.05 m x 3.55 m |
|
Main Level |
Primary Bedroom |
3.71 m |
3.9 m |
3.71 m x 3.9 m |
|
Main Level |
Bedroom 2 |
4.13 m |
2.99 m |
4.13 m x 2.99 m |
|
Main Level |
Bedroom 3 |
3.55 m |
2.9 m |
3.55 m x 2.9 m |
https://www.realtor.ca/real-estate/28401794/354-lakeland-crescent-brock-beaverton-beaverton


