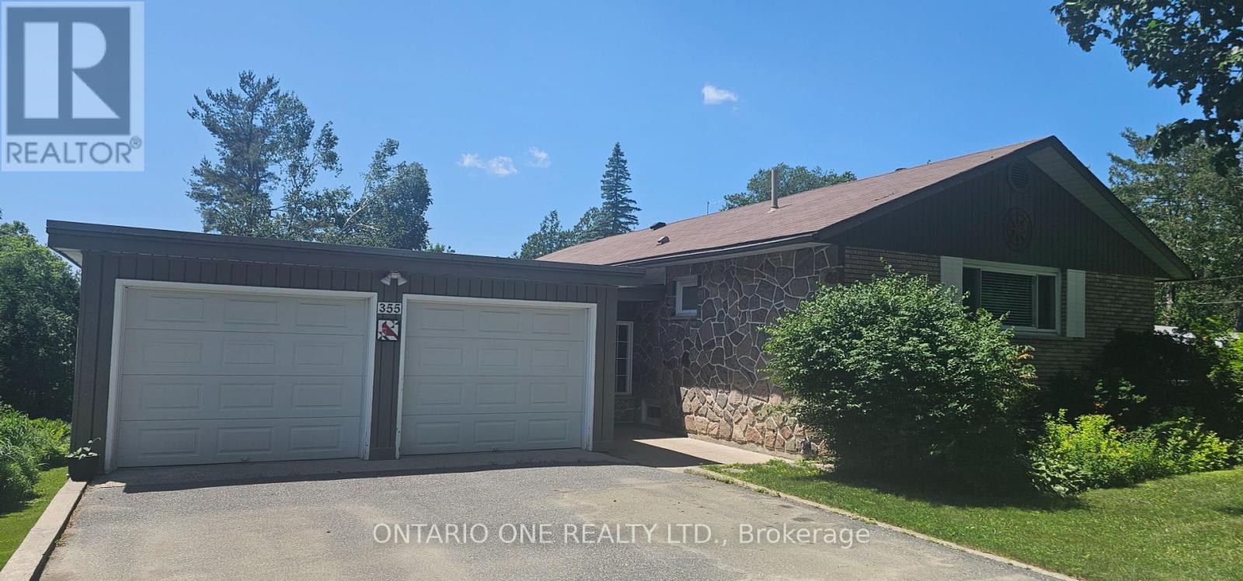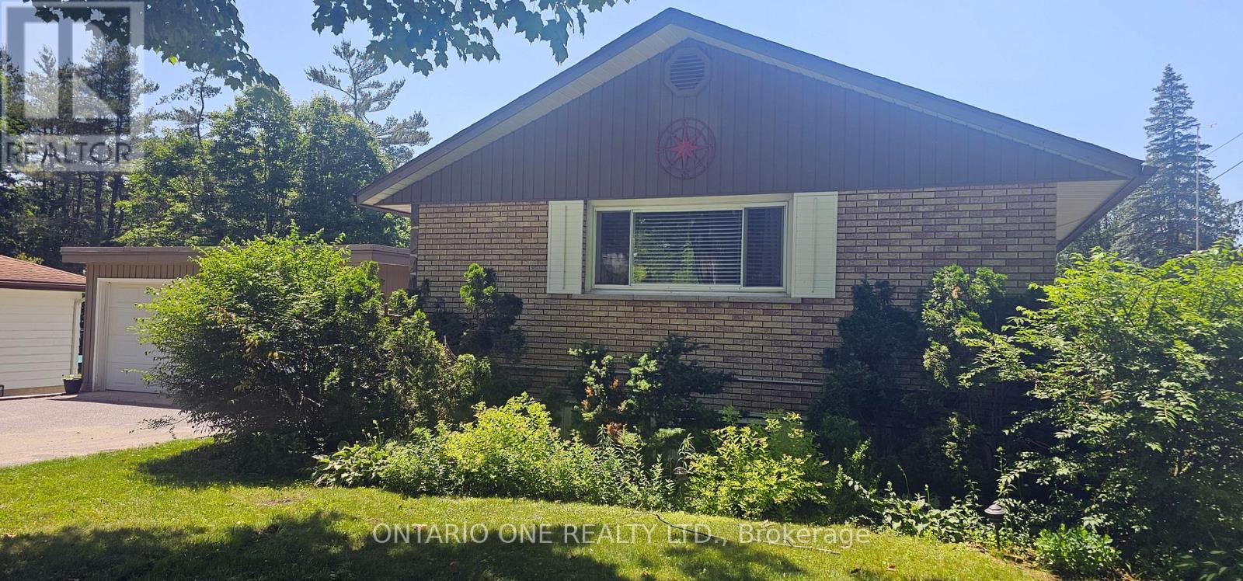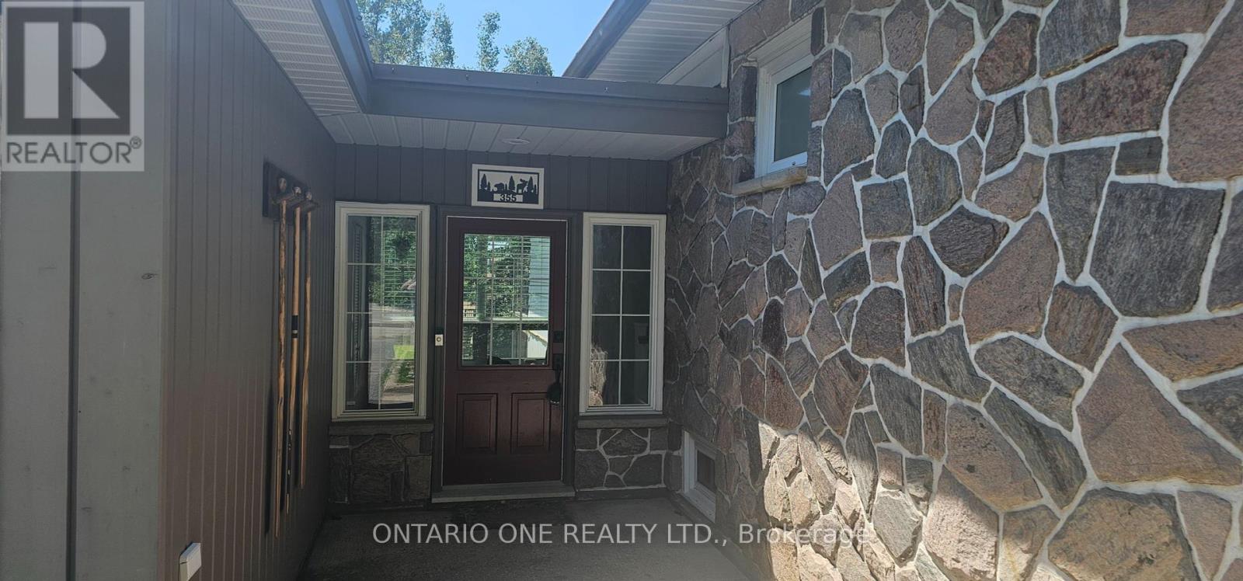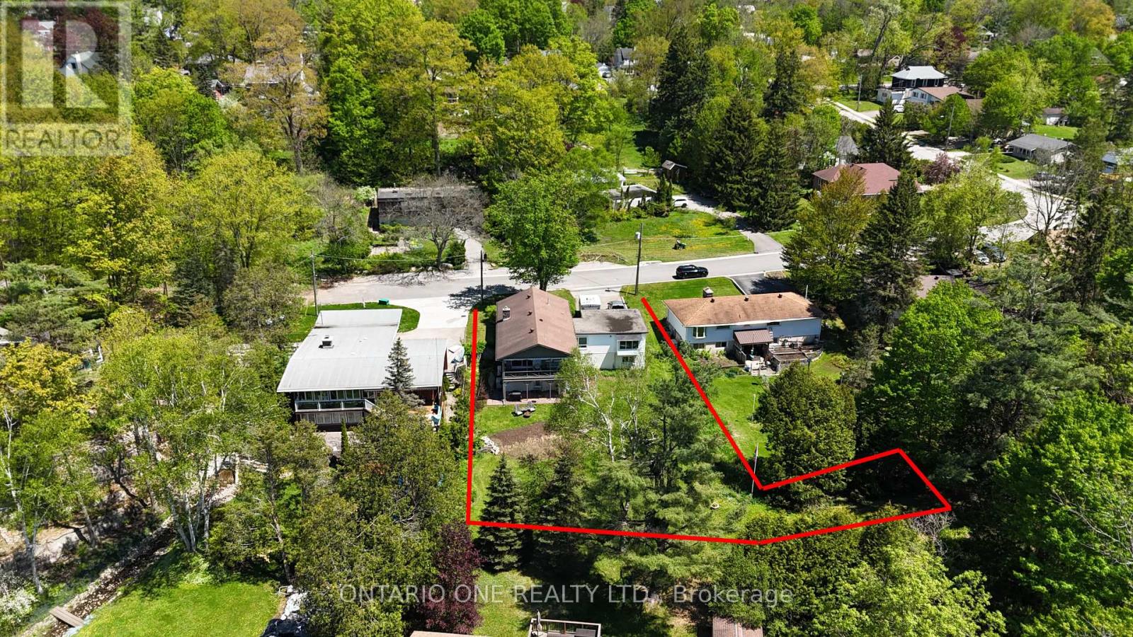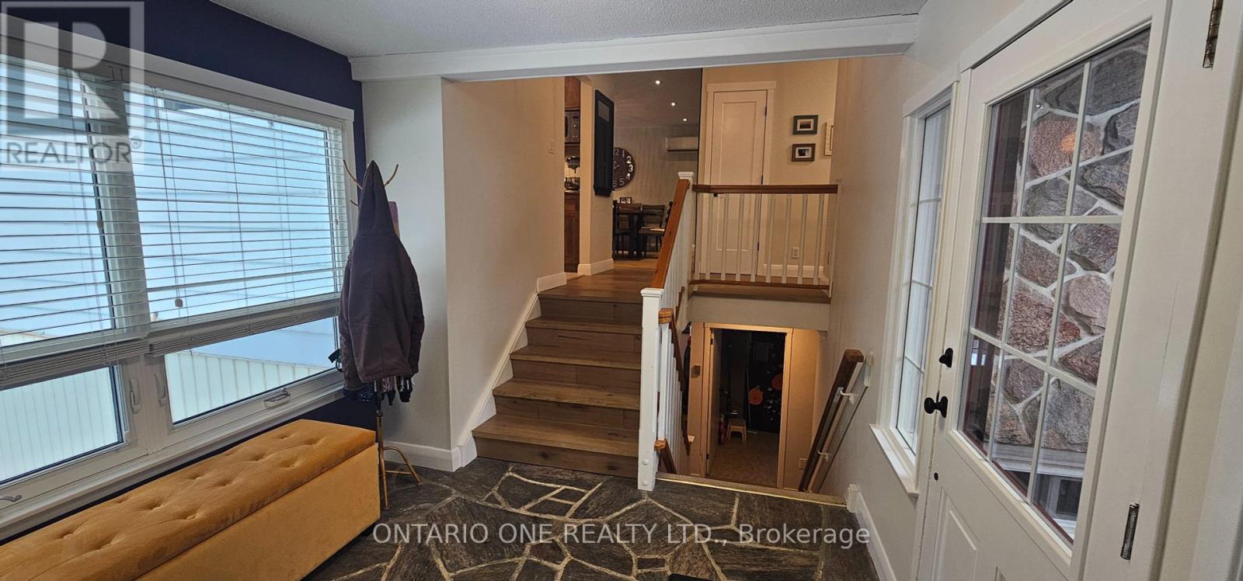4 Bedroom
3 Bathroom
1,100 - 1,500 ft2
Bungalow
Fireplace
Wall Unit
Heat Pump
$749,900
Steps from the Gravenhurst Wharf, this stunning Muskoka retreat sits on a quiet dead-end street with breathtaking sunsets and westerly views. Designed with flexibility in mind, the home features two incredible living levels - perfect for extended family, guests, or simple spreading out. The upper floor boasts an open-concept layout, chefs kitchen with granite counters and gas stove, and a sun-drenched deck overlooking Lake Muskoka. The lower level offers a spacious rec room with fireplace, walkout to the backyard, and a separate entrance. Enjoy waterfront dining, boutique shopping, and cruises on the historic Segwun or the Wenonah that are just minutes away. Complete with a double garage, workshop, and oversized L-shaped lot, this rare find delivers year-round comfort and Muskoka charm in one unbeatable location. (id:53086)
Property Details
|
MLS® Number
|
X12248987 |
|
Property Type
|
Single Family |
|
Community Name
|
Muskoka (S) |
|
Easement
|
Easement |
|
Equipment Type
|
Water Heater - Electric |
|
Features
|
Sump Pump |
|
Parking Space Total
|
6 |
|
Rental Equipment Type
|
Water Heater - Electric |
|
Structure
|
Deck |
|
View Type
|
Lake View |
Building
|
Bathroom Total
|
3 |
|
Bedrooms Above Ground
|
2 |
|
Bedrooms Below Ground
|
2 |
|
Bedrooms Total
|
4 |
|
Amenities
|
Fireplace(s) |
|
Appliances
|
Garage Door Opener Remote(s) |
|
Architectural Style
|
Bungalow |
|
Basement Development
|
Finished |
|
Basement Features
|
Separate Entrance, Walk Out |
|
Basement Type
|
N/a (finished) |
|
Construction Style Attachment
|
Detached |
|
Cooling Type
|
Wall Unit |
|
Exterior Finish
|
Stone, Vinyl Siding |
|
Fireplace Present
|
Yes |
|
Fireplace Total
|
1 |
|
Foundation Type
|
Concrete |
|
Heating Fuel
|
Natural Gas |
|
Heating Type
|
Heat Pump |
|
Stories Total
|
1 |
|
Size Interior
|
1,100 - 1,500 Ft2 |
|
Type
|
House |
|
Utility Water
|
Municipal Water |
Parking
Land
|
Acreage
|
No |
|
Sewer
|
Sanitary Sewer |
|
Size Depth
|
131 Ft ,4 In |
|
Size Frontage
|
75 Ft |
|
Size Irregular
|
75 X 131.4 Ft |
|
Size Total Text
|
75 X 131.4 Ft|under 1/2 Acre |
|
Zoning Description
|
R-1 |
Rooms
| Level |
Type |
Length |
Width |
Dimensions |
|
Basement |
Workshop |
6.59 m |
6.19 m |
6.59 m x 6.19 m |
|
Basement |
Recreational, Games Room |
7 m |
7.46 m |
7 m x 7.46 m |
|
Basement |
Laundry Room |
3.66 m |
3.73 m |
3.66 m x 3.73 m |
|
Basement |
Bedroom 3 |
3.59 m |
3.12 m |
3.59 m x 3.12 m |
|
Basement |
Bedroom 4 |
3.28 m |
3.09 m |
3.28 m x 3.09 m |
|
Main Level |
Foyer |
2.65 m |
2.86 m |
2.65 m x 2.86 m |
|
Main Level |
Kitchen |
3.33 m |
5.98 m |
3.33 m x 5.98 m |
|
Main Level |
Living Room |
4.02 m |
3.59 m |
4.02 m x 3.59 m |
|
Main Level |
Dining Room |
4.09 m |
3.54 m |
4.09 m x 3.54 m |
|
Main Level |
Primary Bedroom |
4.95 m |
3.49 m |
4.95 m x 3.49 m |
|
Main Level |
Bedroom 2 |
3.89 m |
3.48 m |
3.89 m x 3.48 m |
Utilities
|
Cable
|
Available |
|
Electricity
|
Available |
|
Sewer
|
Available |
https://www.realtor.ca/real-estate/28528905/355-greavette-street-gravenhurst-muskoka-s-muskoka-s


