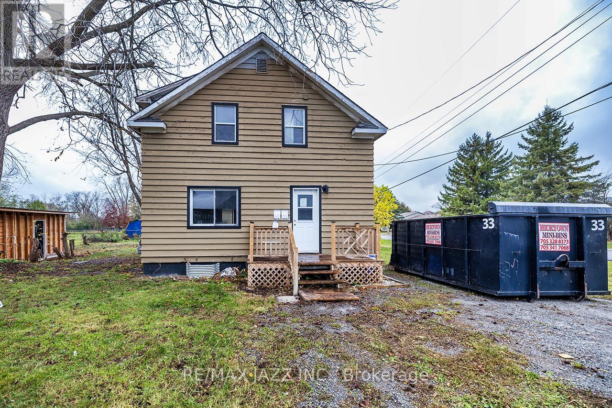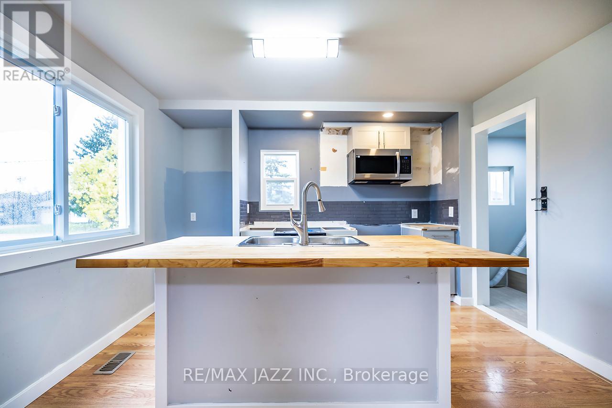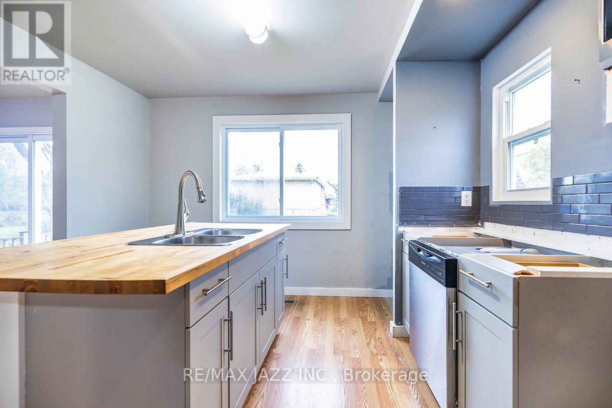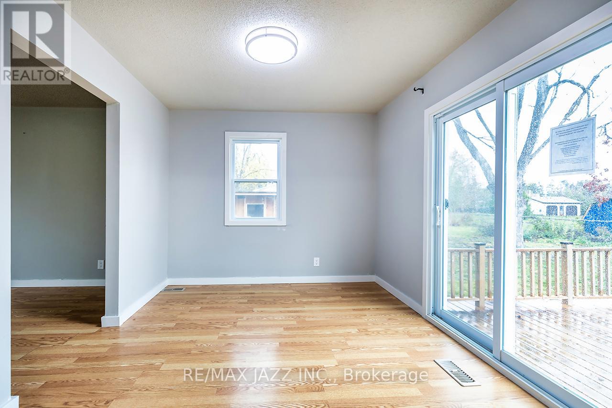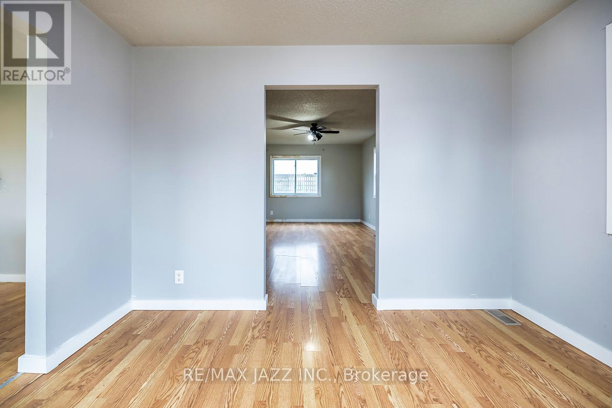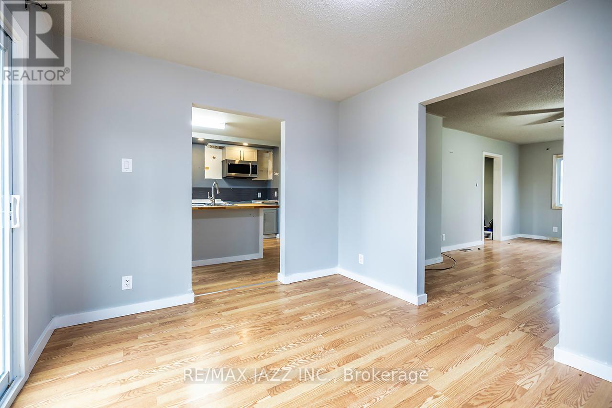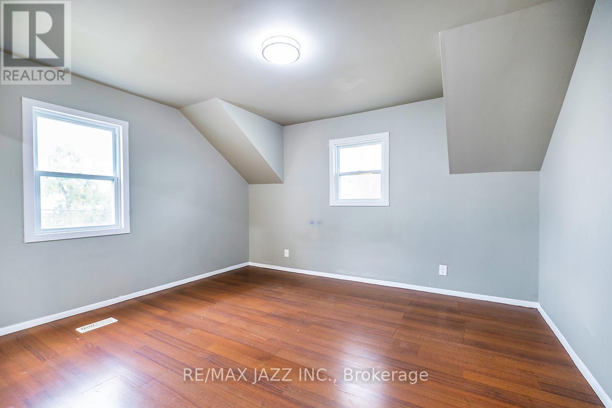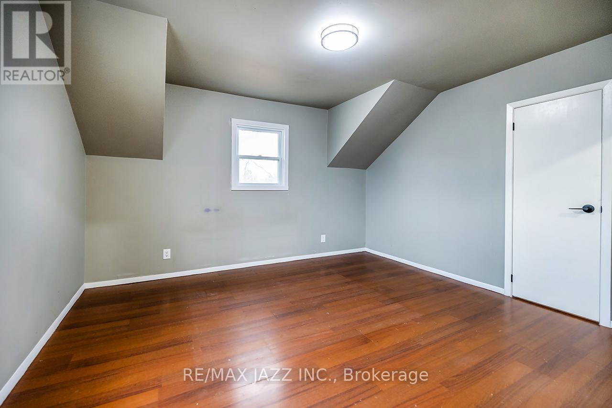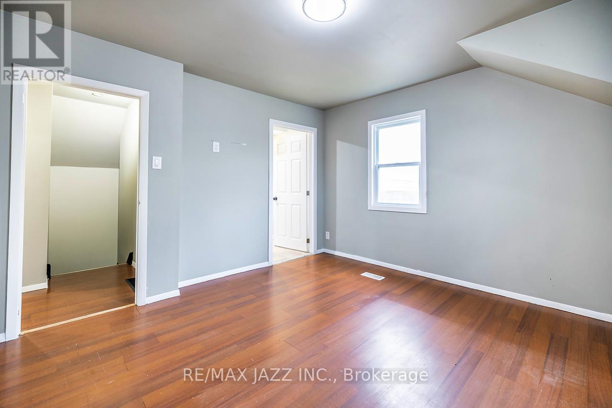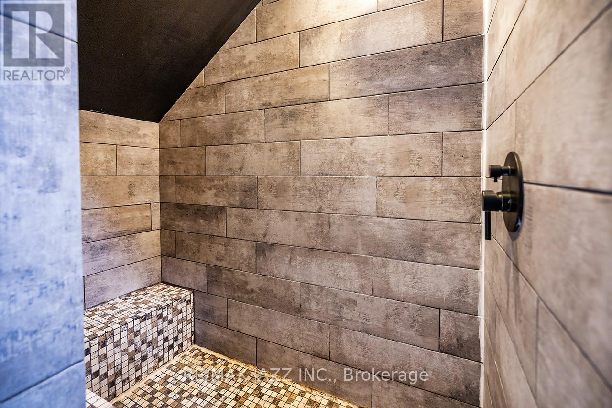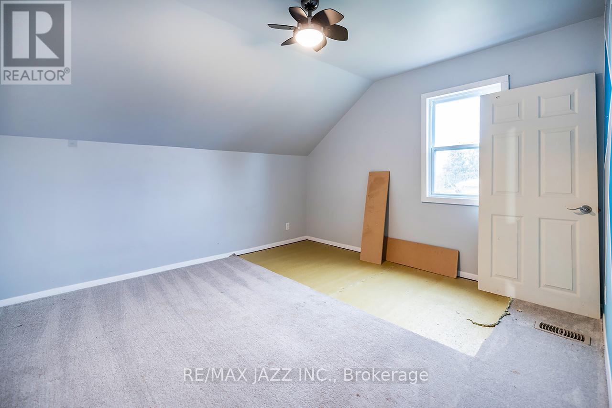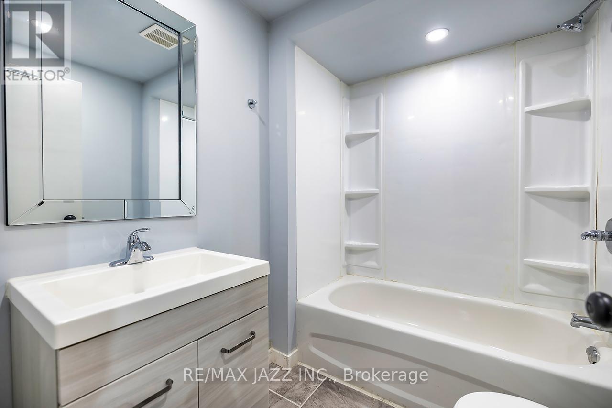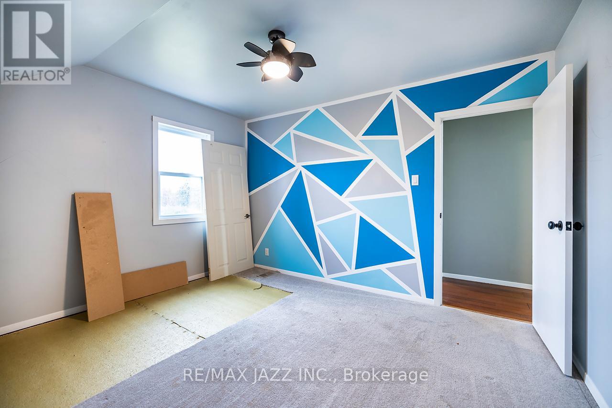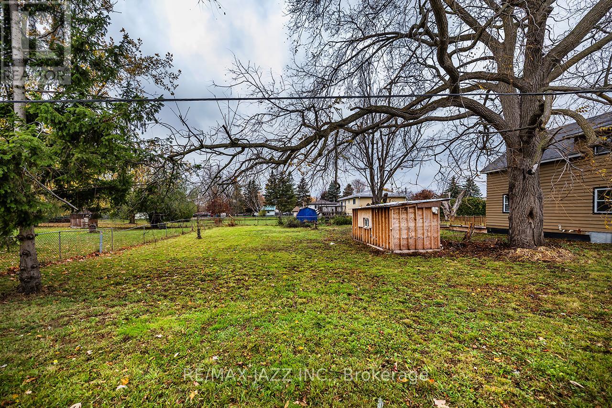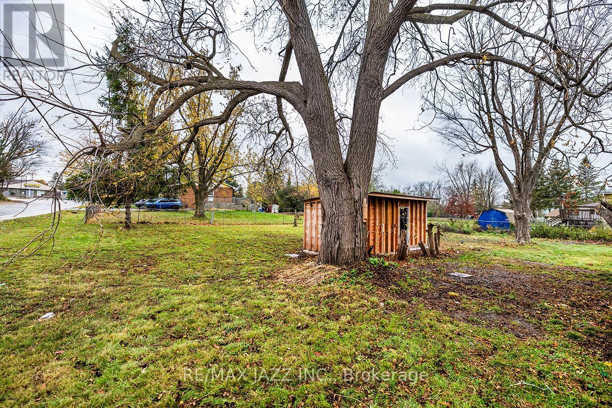3 Bedroom
4 Bathroom
1,100 - 1,500 ft2
None
Forced Air
$499,900
Fully detached 3 bedroom and 4 bath home in desirable Beaverton located minutes to the downtown core and sitting on a massive 90x120 foot lot. Open concept main floor with formal living and dining areas with walk-out to a large deck. Eat in kitchen with center island. 3 upper bedrooms with the primary bedroom featuring an ensuite bath. Separate entrance to the basement with bathroom. Hydro-equipped garden shed in yard, full town amenities with municipal water and sewer. (id:53086)
Property Details
|
MLS® Number
|
N12505678 |
|
Property Type
|
Single Family |
|
Community Name
|
Beaverton |
|
Amenities Near By
|
Schools |
|
Parking Space Total
|
6 |
|
Structure
|
Deck, Shed |
Building
|
Bathroom Total
|
4 |
|
Bedrooms Above Ground
|
3 |
|
Bedrooms Total
|
3 |
|
Basement Features
|
Separate Entrance |
|
Basement Type
|
N/a |
|
Construction Style Attachment
|
Detached |
|
Cooling Type
|
None |
|
Exterior Finish
|
Wood |
|
Flooring Type
|
Laminate, Carpeted |
|
Foundation Type
|
Concrete, Block |
|
Half Bath Total
|
2 |
|
Heating Fuel
|
Natural Gas |
|
Heating Type
|
Forced Air |
|
Stories Total
|
2 |
|
Size Interior
|
1,100 - 1,500 Ft2 |
|
Type
|
House |
|
Utility Water
|
Municipal Water |
Parking
Land
|
Acreage
|
No |
|
Land Amenities
|
Schools |
|
Sewer
|
Sanitary Sewer |
|
Size Depth
|
120 Ft |
|
Size Frontage
|
90 Ft ,4 In |
|
Size Irregular
|
90.4 X 120 Ft ; Rounded Corner, Two Lots |
|
Size Total Text
|
90.4 X 120 Ft ; Rounded Corner, Two Lots |
|
Zoning Description
|
Residential |
Rooms
| Level |
Type |
Length |
Width |
Dimensions |
|
Second Level |
Primary Bedroom |
6.17 m |
3.95 m |
6.17 m x 3.95 m |
|
Second Level |
Bedroom 2 |
3.81 m |
3.95 m |
3.81 m x 3.95 m |
|
Second Level |
Bedroom 3 |
3.5 m |
3.5 m |
3.5 m x 3.5 m |
|
Ground Level |
Foyer |
3.45 m |
2.4327 m |
3.45 m x 2.4327 m |
|
Ground Level |
Living Room |
5.85 m |
3.45 m |
5.85 m x 3.45 m |
|
Ground Level |
Dining Room |
3.45 m |
2.95 m |
3.45 m x 2.95 m |
|
Ground Level |
Kitchen |
3.65 m |
3.45 m |
3.65 m x 3.45 m |
|
Ground Level |
Laundry Room |
1.85 m |
1.56 m |
1.85 m x 1.56 m |
Utilities
|
Cable
|
Available |
|
Electricity
|
Installed |
|
Sewer
|
Installed |
https://www.realtor.ca/real-estate/29063411/355-lakeland-crescent-brock-beaverton-beaverton


