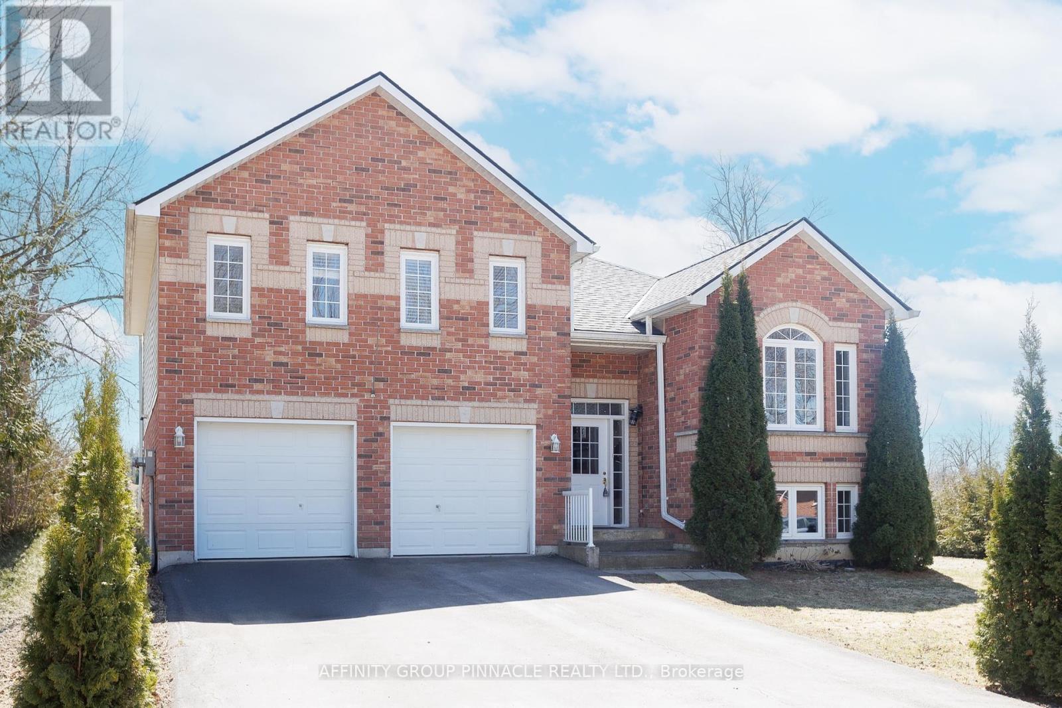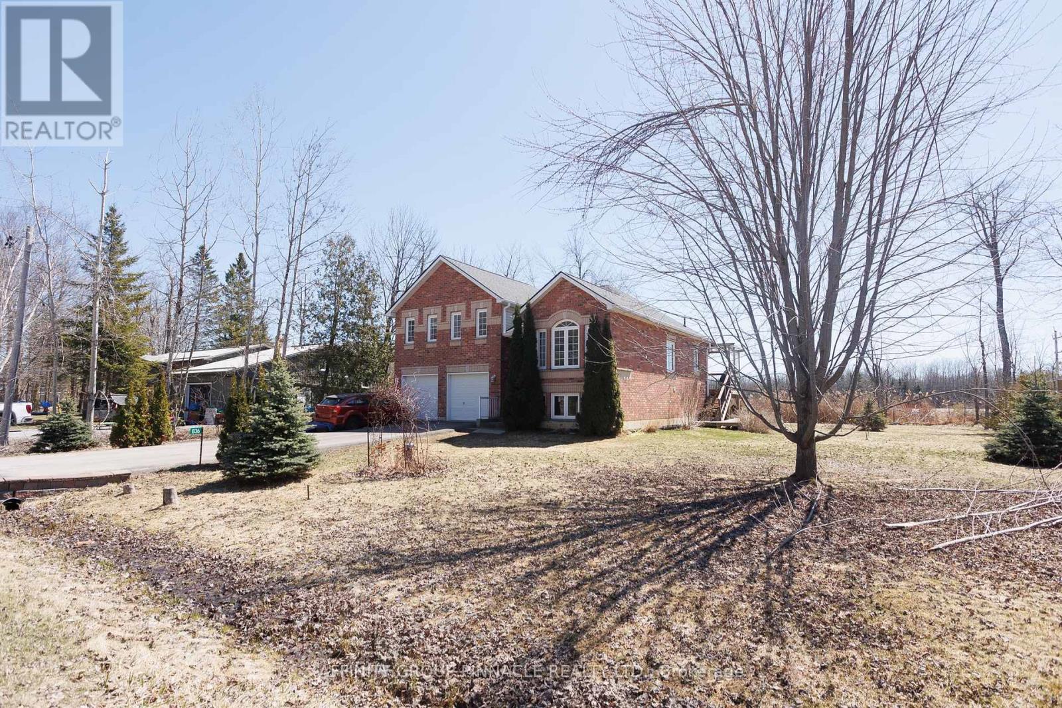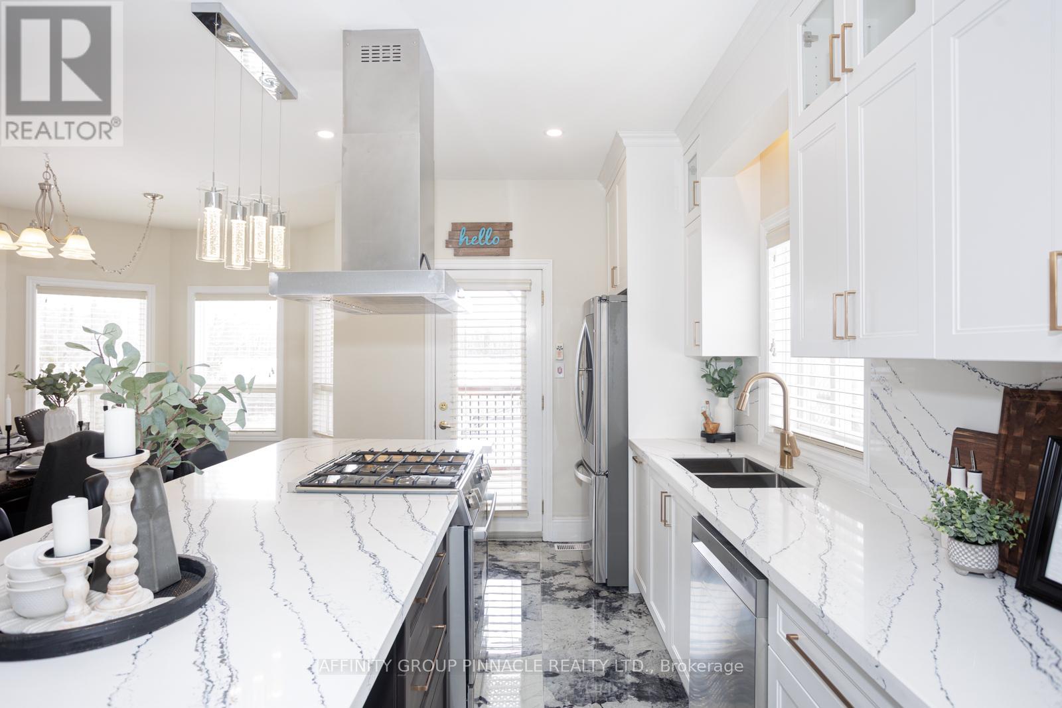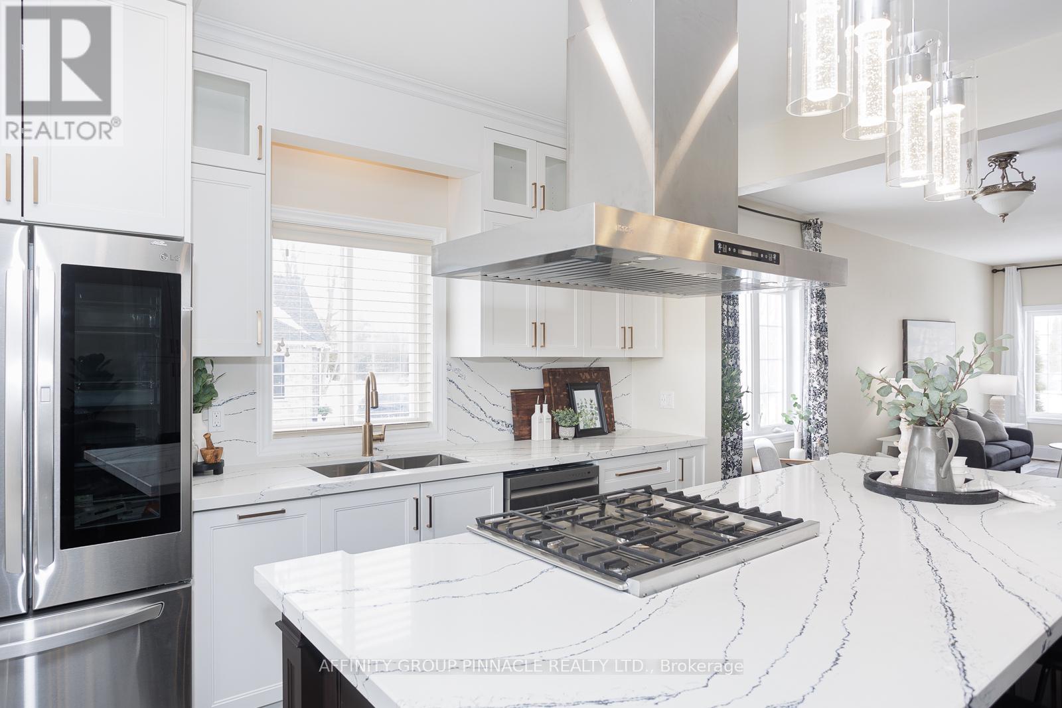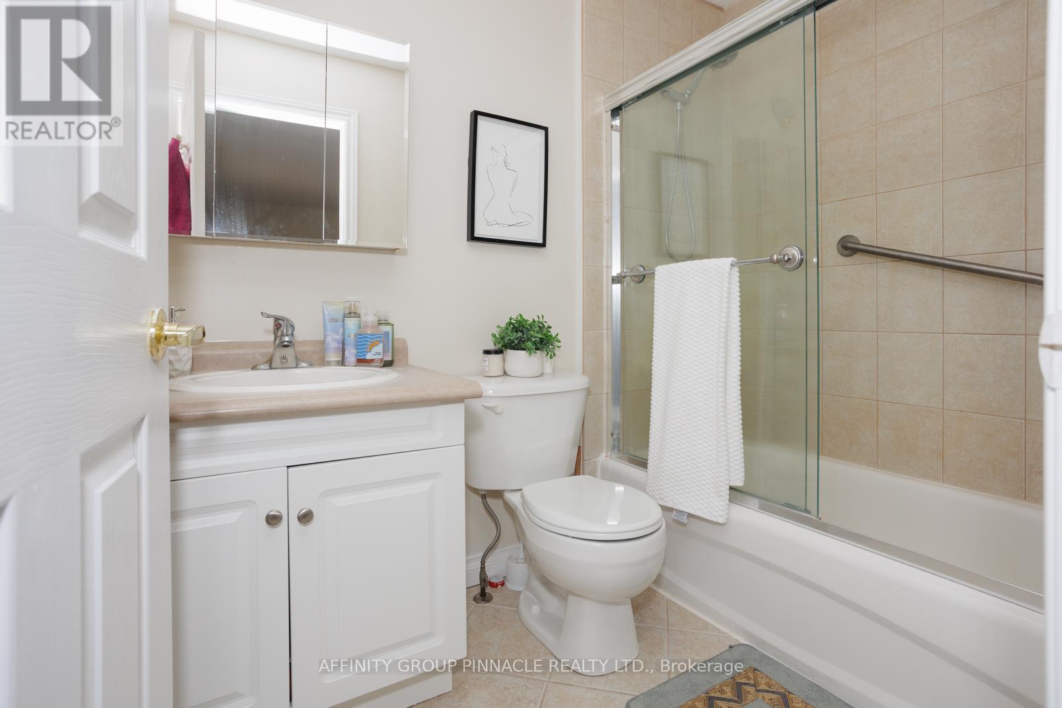4 Bedroom
3 Bathroom
1,500 - 2,000 ft2
Central Air Conditioning
Forced Air
$899,999
Welcome to 36 Ball Avenue East! This newly renovated, spacious 3+1 bedroom, 3 bathroom home features an open concept main floor with a brand new kitchen including modern appliances, perfect for all of your entertaining needs. The primary suite has a 4 piece ensuite and walk-in closet for ultimate comfort and space. The fully finished basement offer incredible versatility, featuring a second kitchen, new laundry room, family room, potential additional bedroom space, and a 3 piece bathroom - ideal for extended family or guests. This beautiful home sits on a spacious lot which provides a great space for entertaining or head to the Community Water Access park with a dock, perfect for fishing or swimming. Also take advantage of the direct walking access to Lock 38-Talbot which is a part of the Trent Severn Waterway. Located nearby is the Western Trent Golf Club or Fair Havens Camp & Conference which is within walking distance! Only 10 minutes to Beaverton, 30 minutes to Orillia & 1.5 hrs to the GTA. (id:53086)
Property Details
|
MLS® Number
|
N12144936 |
|
Property Type
|
Single Family |
|
Community Name
|
Beaverton |
|
Amenities Near By
|
Marina, Place Of Worship, Schools |
|
Community Features
|
Community Centre, School Bus |
|
Features
|
Level, Gazebo |
|
Parking Space Total
|
6 |
|
Structure
|
Deck |
Building
|
Bathroom Total
|
3 |
|
Bedrooms Above Ground
|
3 |
|
Bedrooms Below Ground
|
1 |
|
Bedrooms Total
|
4 |
|
Age
|
16 To 30 Years |
|
Appliances
|
Water Heater, Dishwasher, Dryer, Microwave, Two Stoves, Washer, Two Refrigerators |
|
Basement Development
|
Finished |
|
Basement Type
|
N/a (finished) |
|
Construction Style Attachment
|
Detached |
|
Construction Style Split Level
|
Sidesplit |
|
Cooling Type
|
Central Air Conditioning |
|
Exterior Finish
|
Brick |
|
Fire Protection
|
Smoke Detectors |
|
Foundation Type
|
Block, Poured Concrete |
|
Heating Fuel
|
Propane |
|
Heating Type
|
Forced Air |
|
Size Interior
|
1,500 - 2,000 Ft2 |
|
Type
|
House |
|
Utility Water
|
Drilled Well |
Parking
Land
|
Access Type
|
Public Docking |
|
Acreage
|
No |
|
Land Amenities
|
Marina, Place Of Worship, Schools |
|
Sewer
|
Septic System |
|
Size Depth
|
166 Ft |
|
Size Frontage
|
108 Ft ,6 In |
|
Size Irregular
|
108.5 X 166 Ft |
|
Size Total Text
|
108.5 X 166 Ft|under 1/2 Acre |
Rooms
| Level |
Type |
Length |
Width |
Dimensions |
|
Basement |
Bedroom 4 |
3.2 m |
7.82 m |
3.2 m x 7.82 m |
|
Basement |
Bathroom |
1.63 m |
2.41 m |
1.63 m x 2.41 m |
|
Basement |
Utility Room |
1.47 m |
1.37 m |
1.47 m x 1.37 m |
|
Basement |
Kitchen |
3.57 m |
3.7 m |
3.57 m x 3.7 m |
|
Basement |
Family Room |
6.04 m |
3.91 m |
6.04 m x 3.91 m |
|
Main Level |
Kitchen |
3.32 m |
5.53 m |
3.32 m x 5.53 m |
|
Main Level |
Dining Room |
3.32 m |
5 m |
3.32 m x 5 m |
|
Main Level |
Living Room |
10 m |
7.68 m |
10 m x 7.68 m |
|
Upper Level |
Bathroom |
2 m |
2.94 m |
2 m x 2.94 m |
|
Upper Level |
Primary Bedroom |
4.23 m |
5.38 m |
4.23 m x 5.38 m |
|
Upper Level |
Bedroom 2 |
3.09 m |
4.18 m |
3.09 m x 4.18 m |
|
Upper Level |
Bedroom 3 |
3.13 m |
4.18 m |
3.13 m x 4.18 m |
|
Upper Level |
Bathroom |
1.65 m |
2.34 m |
1.65 m x 2.34 m |
Utilities
|
Cable
|
Installed |
|
Electricity
|
Installed |
|
Wireless
|
Available |
|
Telephone
|
Nearby |
https://www.realtor.ca/real-estate/28304768/36-ball-avenue-e-brock-beaverton-beaverton


