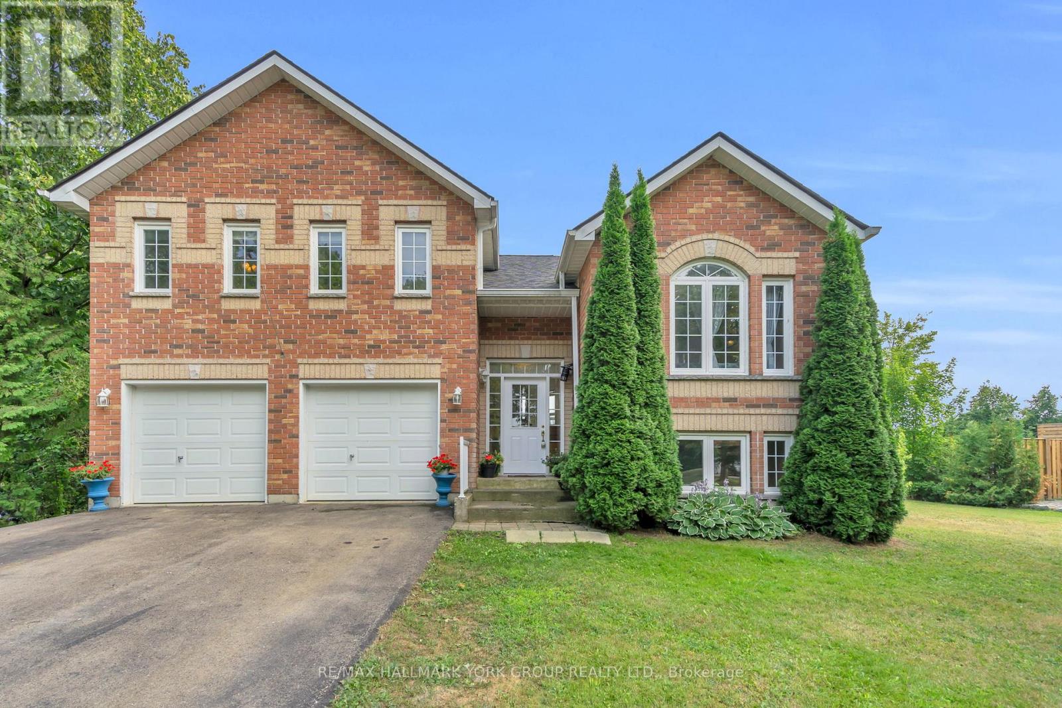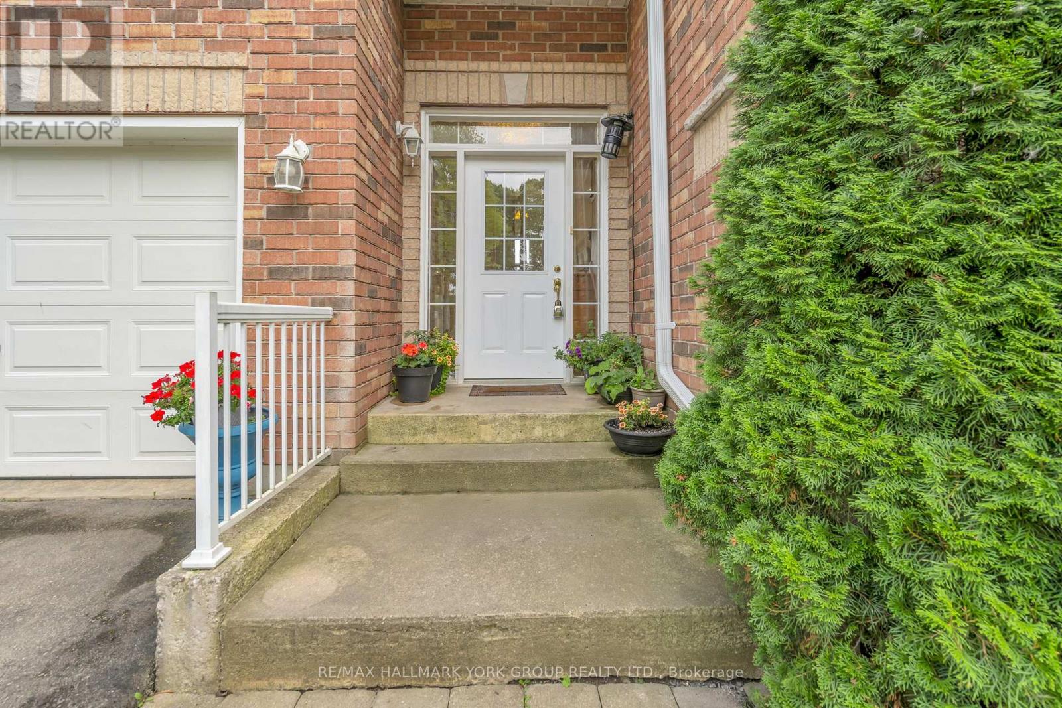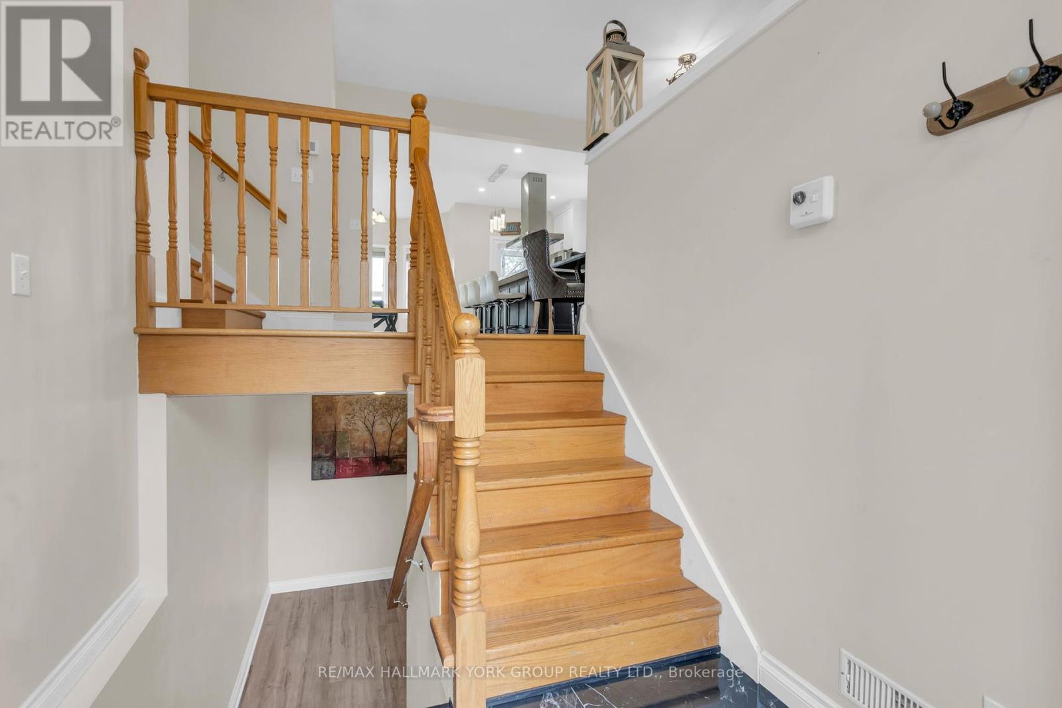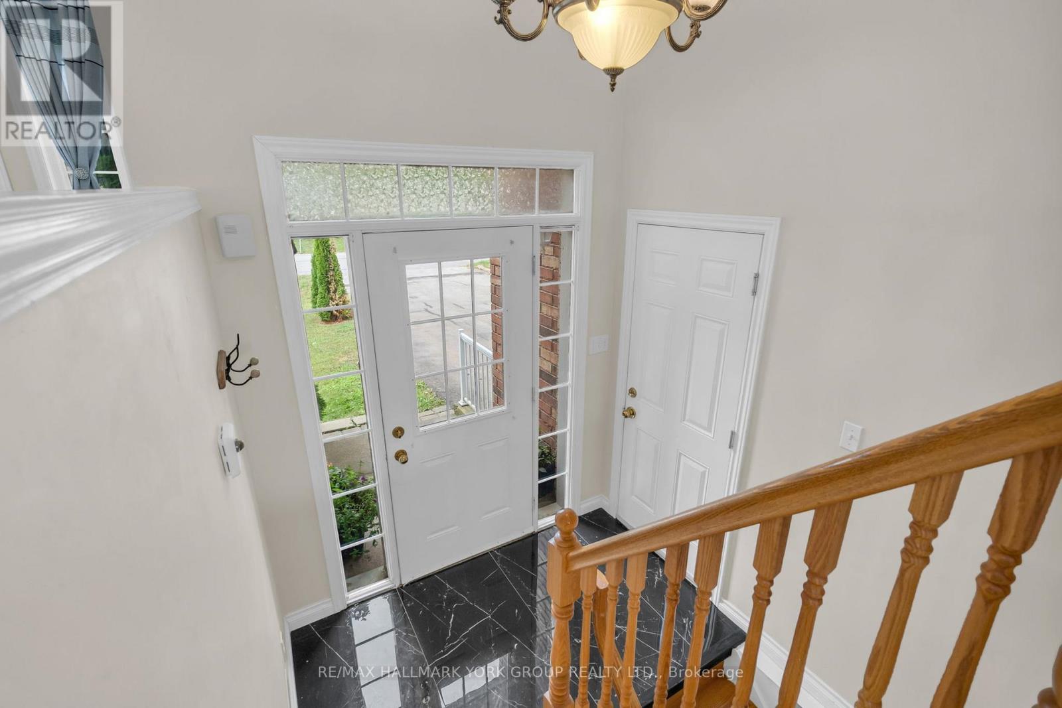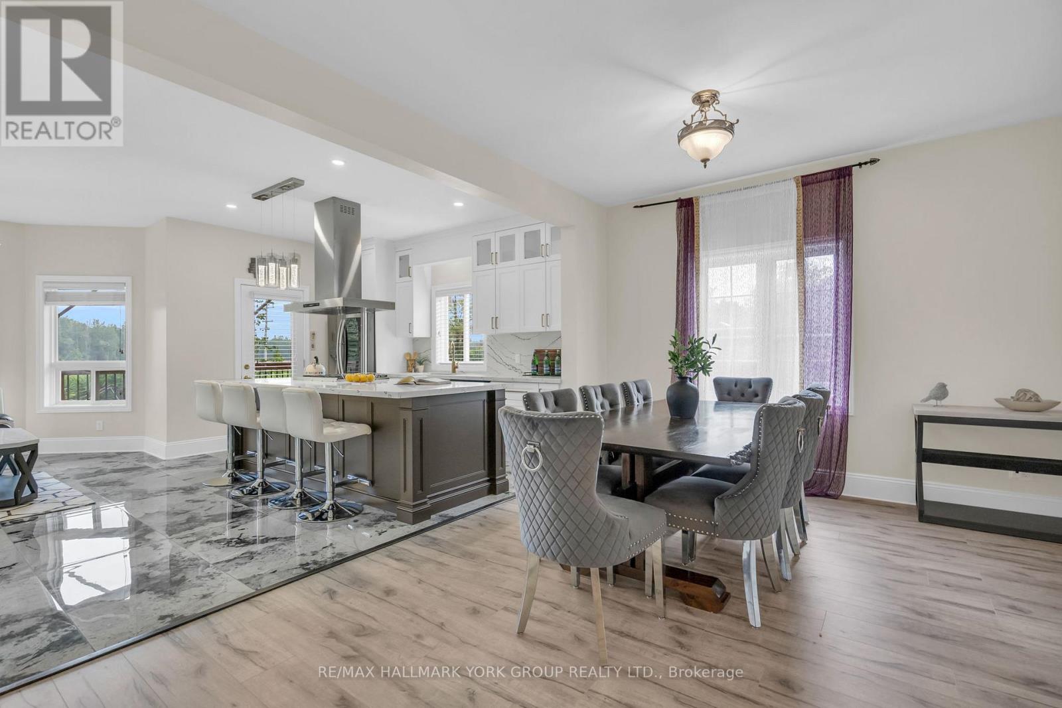4 Bedroom
3 Bathroom
1,500 - 2,000 ft2
Central Air Conditioning
Forced Air
$849,000
Welcome To 36 Ball Avenue East A Beautifully Renovated Home With In-Law Suite! This Bright And Spacious 3+1 Bedroom, 3-Bathroom Home Has Been Thoughtfully Updated Throughout. The Open-Concept Main Floor Features A Brand-New Kitchen With Modern Appliances And A Walkout To A Raised Deck Overlooking The Backyard Perfect For Morning Coffee Or Summer Bbqs. The Primary Suite Offers A Peaceful Retreat With A Walk-In Closet And A 4-Piece Ensuite. Downstairs, The Fully Finished Basement Provides Incredible Flexibility With A Second Kitchen With Impressive Ceiling Height, Newly Added Laundry Room, Family Room, 3-Piece Bathroom, Ideal For In-Laws, Guests, Or Multi-Generational Living. Set On A Generous Lot, This Home Offers Plenty Of Space To Relax Or Entertain. Enjoy Nearby Community Water Access With A Dock For Fishing And Swimming, Or Take A Stroll To Lock 38-Talbot On The Trent-Severn Waterway. Golf Lovers Will Appreciate Being Minutes From Western Trent Golf Club, And Fair Havens Camp & Conference Is Just A Short Walk Away. A Perfect Blend Of Comfort, Location, And Lifestyle. Dont Miss This One! (id:53086)
Open House
This property has open houses!
Starts at:
1:00 pm
Ends at:
3:00 pm
Property Details
|
MLS® Number
|
N12339406 |
|
Property Type
|
Single Family |
|
Community Name
|
Rural Brock |
|
Amenities Near By
|
Beach, Golf Nearby |
|
Community Features
|
School Bus |
|
Equipment Type
|
Propane Tank |
|
Parking Space Total
|
6 |
|
Rental Equipment Type
|
Propane Tank |
Building
|
Bathroom Total
|
3 |
|
Bedrooms Above Ground
|
3 |
|
Bedrooms Below Ground
|
1 |
|
Bedrooms Total
|
4 |
|
Appliances
|
Water Softener, Water Purifier, Dishwasher, Dryer, Range, Stove, Washer, Refrigerator |
|
Basement Development
|
Finished |
|
Basement Type
|
N/a (finished) |
|
Construction Style Attachment
|
Detached |
|
Construction Style Split Level
|
Sidesplit |
|
Cooling Type
|
Central Air Conditioning |
|
Exterior Finish
|
Brick |
|
Flooring Type
|
Tile, Laminate |
|
Foundation Type
|
Block, Poured Concrete |
|
Heating Fuel
|
Propane |
|
Heating Type
|
Forced Air |
|
Size Interior
|
1,500 - 2,000 Ft2 |
|
Type
|
House |
Parking
Land
|
Acreage
|
No |
|
Land Amenities
|
Beach, Golf Nearby |
|
Sewer
|
Septic System |
|
Size Depth
|
166 Ft |
|
Size Frontage
|
108 Ft ,7 In |
|
Size Irregular
|
108.6 X 166 Ft |
|
Size Total Text
|
108.6 X 166 Ft |
|
Surface Water
|
Lake/pond |
Rooms
| Level |
Type |
Length |
Width |
Dimensions |
|
Basement |
Living Room |
5.53 m |
4.89 m |
5.53 m x 4.89 m |
|
Basement |
Utility Room |
3.85 m |
2.22 m |
3.85 m x 2.22 m |
|
Basement |
Bedroom 4 |
7.12 m |
2.82 m |
7.12 m x 2.82 m |
|
Basement |
Kitchen |
3.37 m |
3.85 m |
3.37 m x 3.85 m |
|
Main Level |
Foyer |
1.97 m |
1.3 m |
1.97 m x 1.3 m |
|
Main Level |
Kitchen |
3.79 m |
2.67 m |
3.79 m x 2.67 m |
|
Main Level |
Dining Room |
5.01 m |
3.06 m |
5.01 m x 3.06 m |
|
Main Level |
Family Room |
5.09 m |
3.03 m |
5.09 m x 3.03 m |
|
Main Level |
Living Room |
4.18 m |
2.93 m |
4.18 m x 2.93 m |
|
Upper Level |
Primary Bedroom |
5.13 m |
3.95 m |
5.13 m x 3.95 m |
|
Upper Level |
Bedroom 2 |
4.06 m |
3.21 m |
4.06 m x 3.21 m |
|
Upper Level |
Bedroom 3 |
3.21 m |
4.06 m |
3.21 m x 4.06 m |
Utilities
|
Cable
|
Installed |
|
Electricity
|
Installed |
https://www.realtor.ca/real-estate/28722075/36-ball-avenue-e-brock-rural-brock


