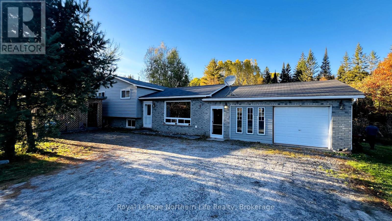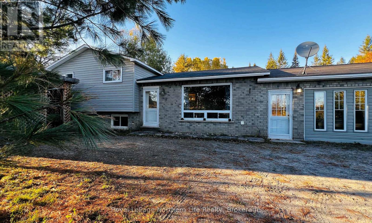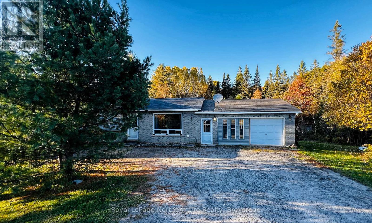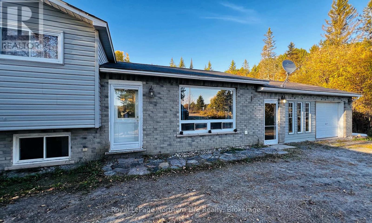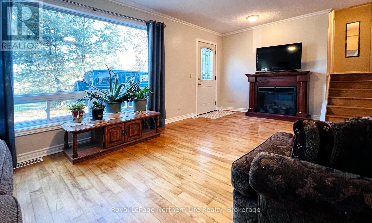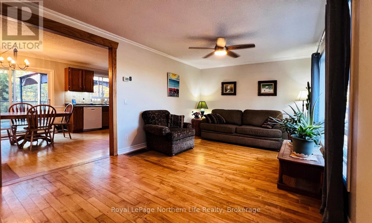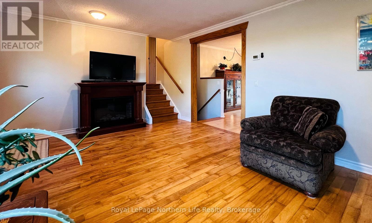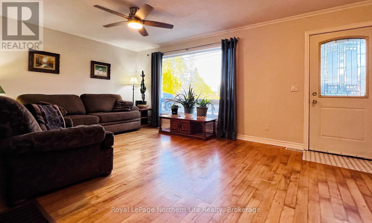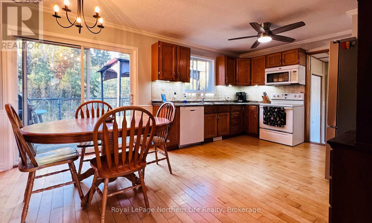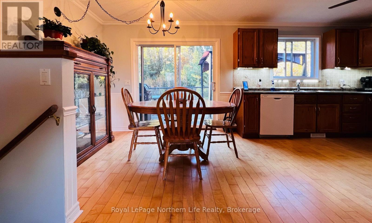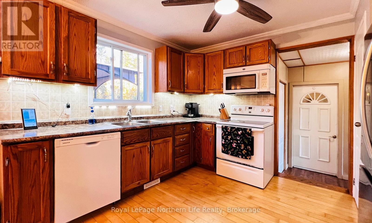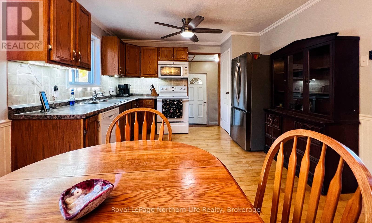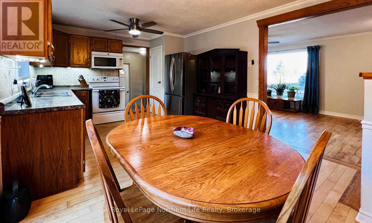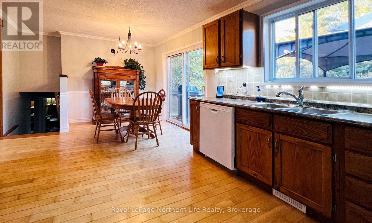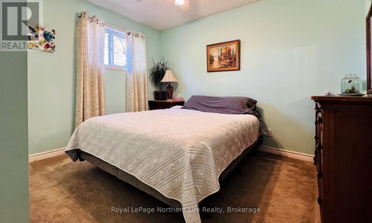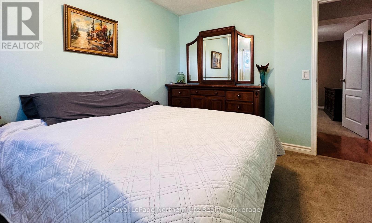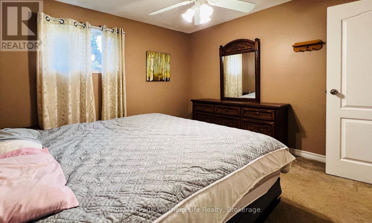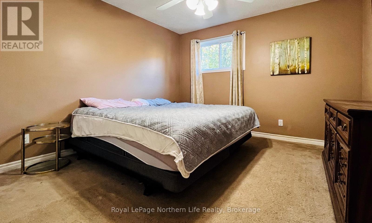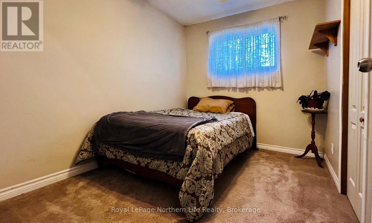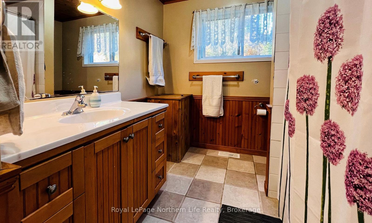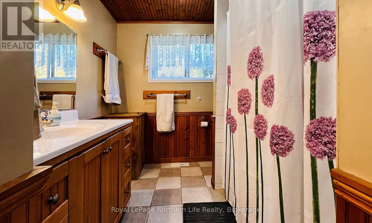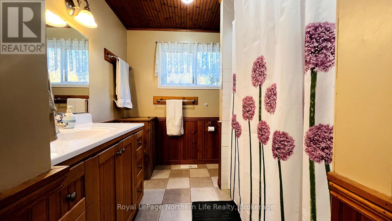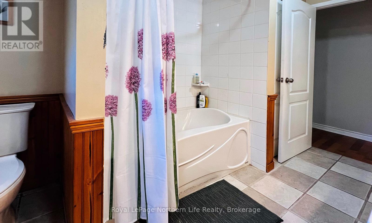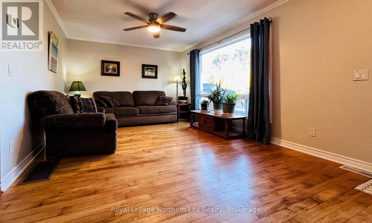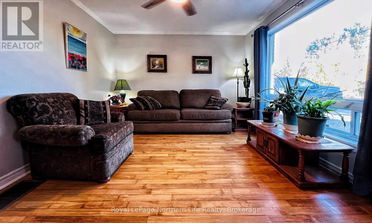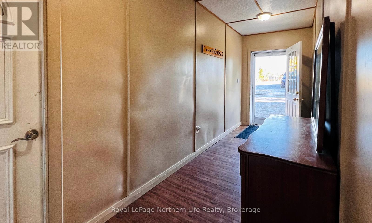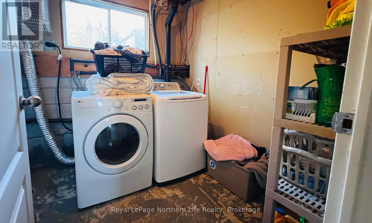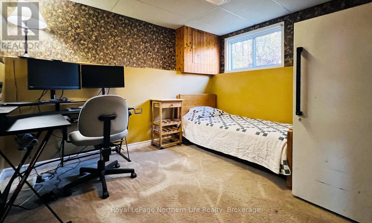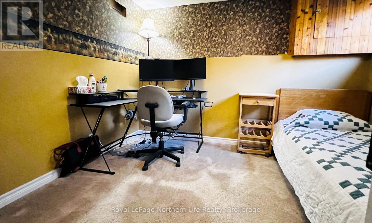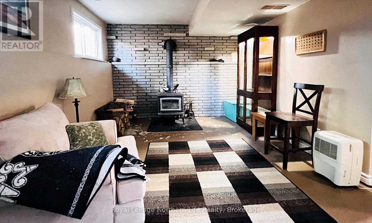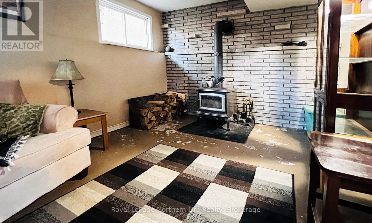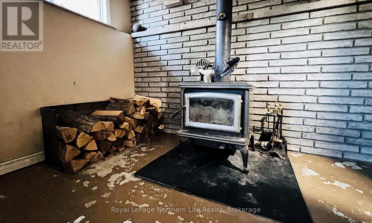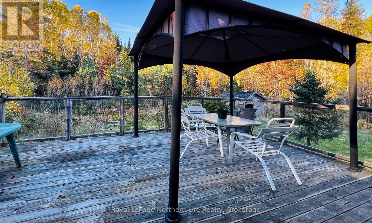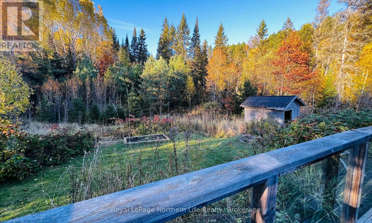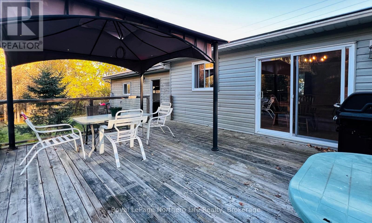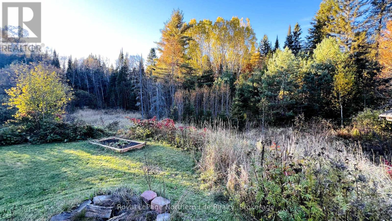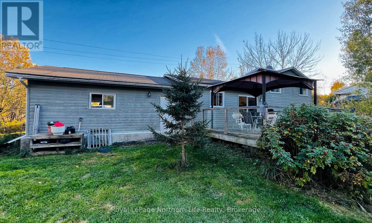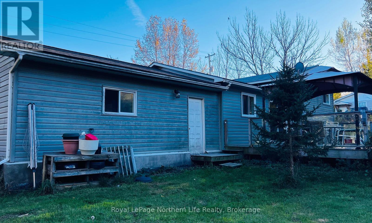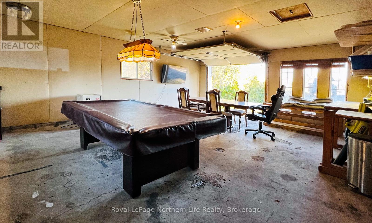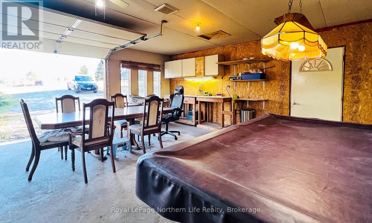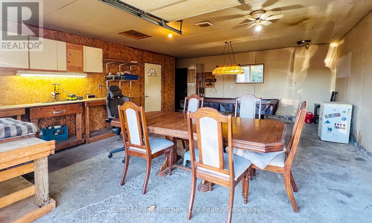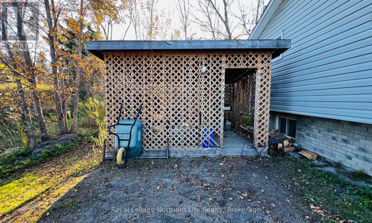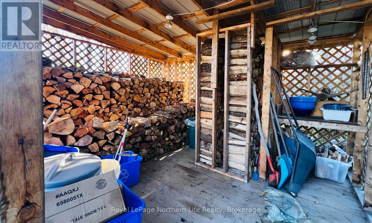4 Bedroom
1 Bathroom
700 - 1,100 ft2
Fireplace
Forced Air
$429,000
You say you don't want to live in the city, but you also don't want to be out in the boonies. You want privacy, but not isolation. You don't mind hopping in the car for groceries, but you don't want it to feel like an expedition if you forget a loaf of bread or a pound of butter. Sounds like you're after something rural - but within a stone's throw of town. Would it help if I told you this property is on town water, yet has a private septic system? Or that it's close enough to the Magnetawan River that you could drop in a canoe or launch a boat and make your way all the way to Ahmic Lake? And would the historic village of Burk's Falls fit your "close enough but still country" checklist? If so, this 3 plus 1 bedroom, three-level side-split on a full acre might just be the sweet spot. Only minutes from the village, it offers the perfect mix of comfort and space. The colours of the trees from the kitchen window might be enough to win you over - but if not, the warmth of the wood-burning stove in the family room just might. And if you're looking for a few extra perks, how about an insulated garage that could easily become a man cave or a she-shed? Appliances and firewood are included, and there's even a handy laundry chute and a huge deck out back - just a few more reasons to fall for this place, don't you think? A little bit country, a little bit convenience - right where you want to be. (id:53086)
Property Details
|
MLS® Number
|
X12465009 |
|
Property Type
|
Single Family |
|
Community Name
|
Armour |
|
Amenities Near By
|
Place Of Worship |
|
Community Features
|
School Bus |
|
Features
|
Flat Site |
|
Parking Space Total
|
5 |
|
Structure
|
Deck, Shed |
Building
|
Bathroom Total
|
1 |
|
Bedrooms Above Ground
|
3 |
|
Bedrooms Below Ground
|
1 |
|
Bedrooms Total
|
4 |
|
Age
|
31 To 50 Years |
|
Appliances
|
Water Heater, All |
|
Basement Development
|
Partially Finished |
|
Basement Type
|
Full (partially Finished) |
|
Construction Style Attachment
|
Detached |
|
Construction Style Split Level
|
Sidesplit |
|
Exterior Finish
|
Vinyl Siding |
|
Fireplace Present
|
Yes |
|
Fireplace Type
|
Woodstove |
|
Foundation Type
|
Block |
|
Heating Fuel
|
Electric |
|
Heating Type
|
Forced Air |
|
Size Interior
|
700 - 1,100 Ft2 |
|
Type
|
House |
|
Utility Water
|
Municipal Water |
Parking
Land
|
Acreage
|
No |
|
Land Amenities
|
Place Of Worship |
|
Sewer
|
Septic System |
|
Size Depth
|
250 Ft ,8 In |
|
Size Frontage
|
166 Ft ,6 In |
|
Size Irregular
|
166.5 X 250.7 Ft ; 166.47 Ft X 250.72 Ft X 167.68 Ft X 253 |
|
Size Total Text
|
166.5 X 250.7 Ft ; 166.47 Ft X 250.72 Ft X 167.68 Ft X 253|1/2 - 1.99 Acres |
|
Surface Water
|
River/stream |
Rooms
| Level |
Type |
Length |
Width |
Dimensions |
|
Lower Level |
Laundry Room |
1.86 m |
2.56 m |
1.86 m x 2.56 m |
|
Lower Level |
Recreational, Games Room |
5.8 m |
3.44 m |
5.8 m x 3.44 m |
|
Main Level |
Living Room |
3.47 m |
5.85 m |
3.47 m x 5.85 m |
|
Main Level |
Kitchen |
3.44 m |
5.85 m |
3.44 m x 5.85 m |
|
Main Level |
Bedroom |
2.77 m |
2.4 m |
2.77 m x 2.4 m |
|
Main Level |
Bedroom |
3.38 m |
3.08 m |
3.38 m x 3.08 m |
|
Main Level |
Bedroom |
3.47 m |
3.44 m |
3.47 m x 3.44 m |
|
Main Level |
Bathroom |
|
|
Measurements not available |
Utilities
|
Cable
|
Available |
|
Electricity
|
Installed |
|
Wireless
|
Available |
https://www.realtor.ca/real-estate/28995544/36-highway-520-armour-armour


