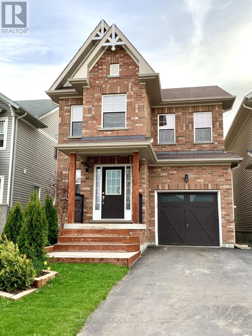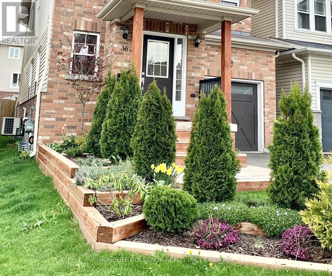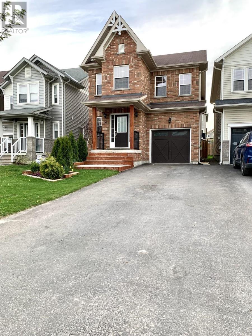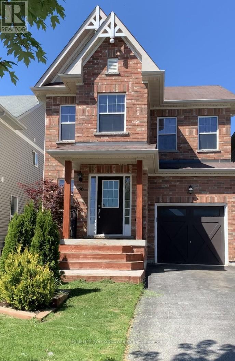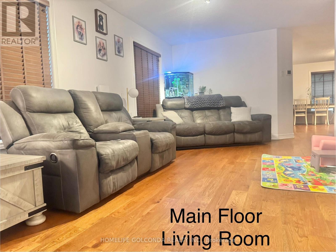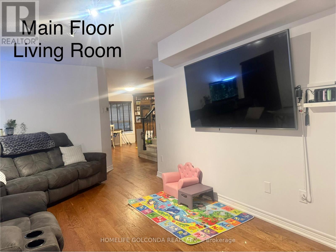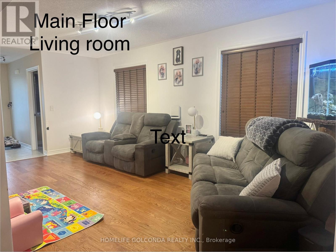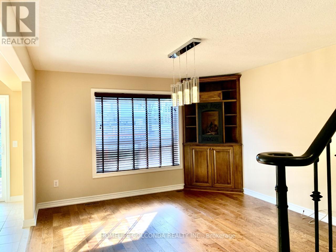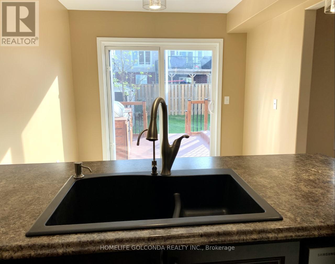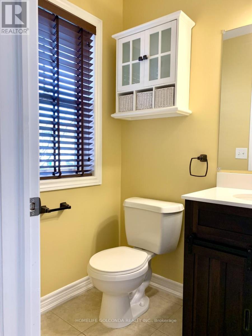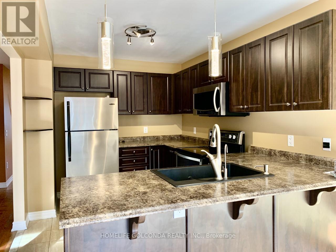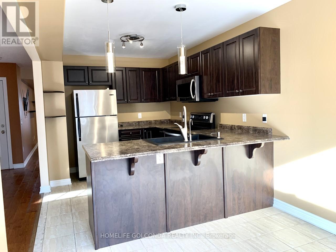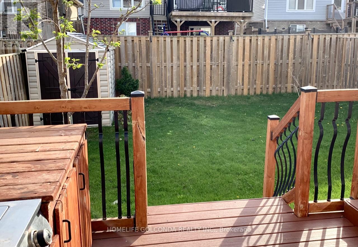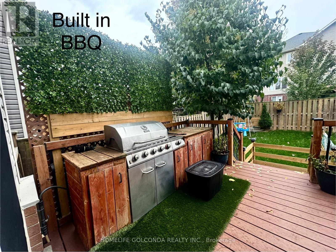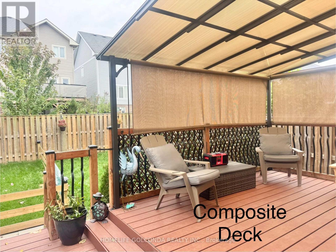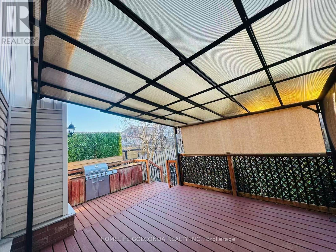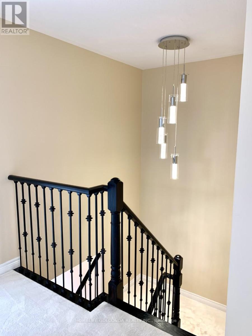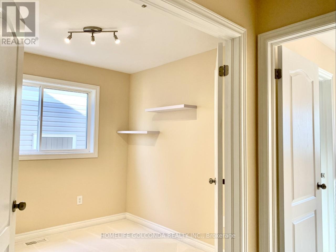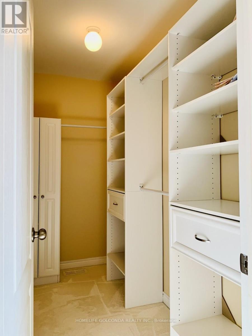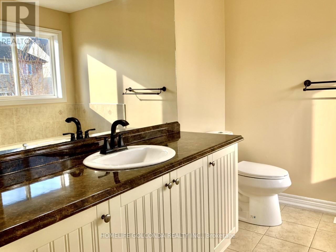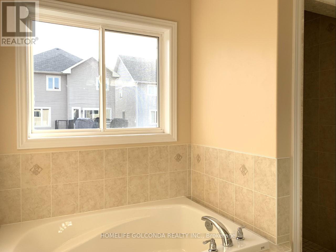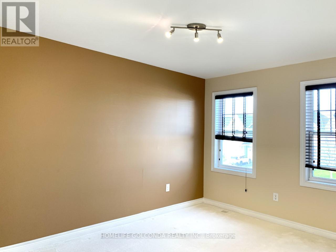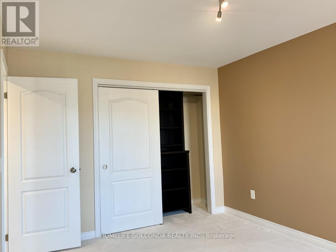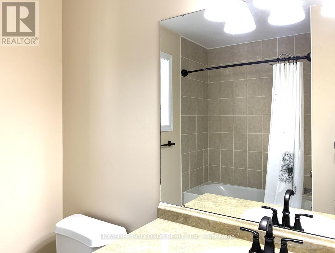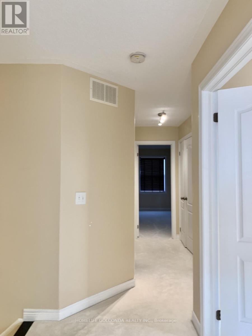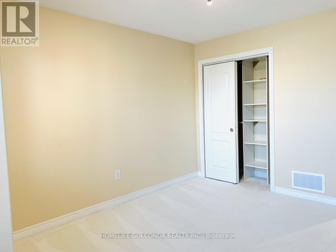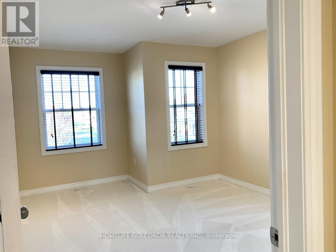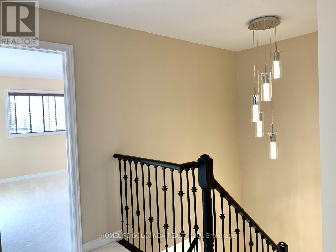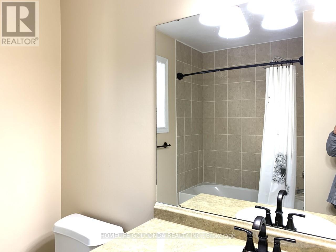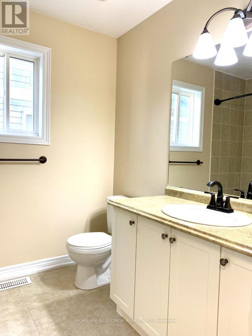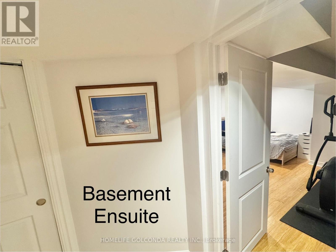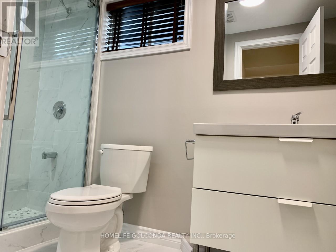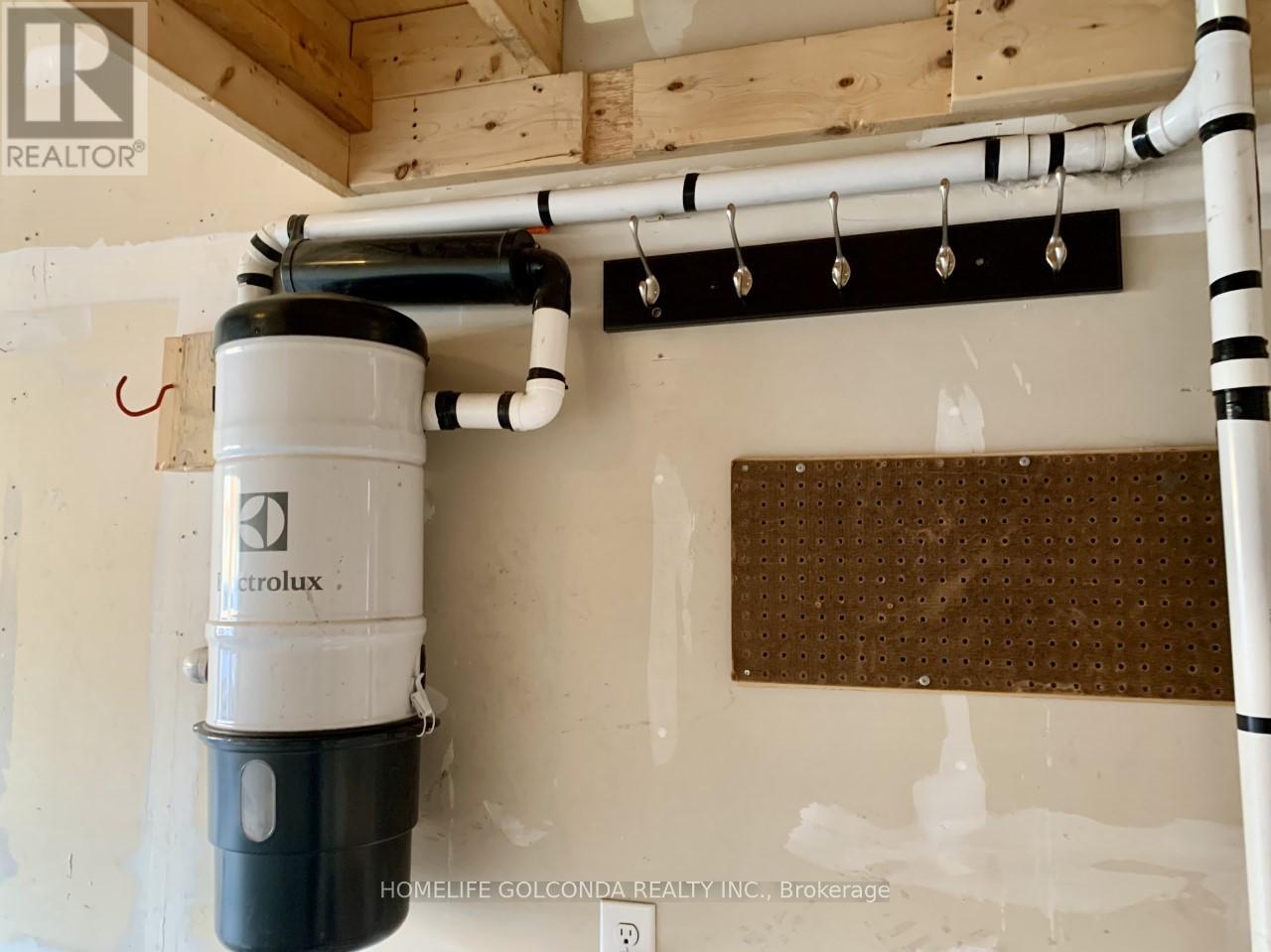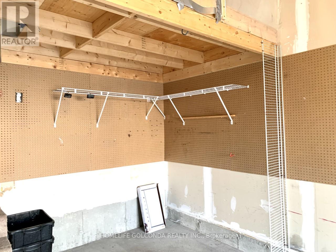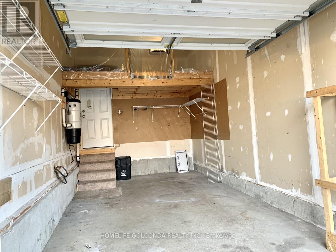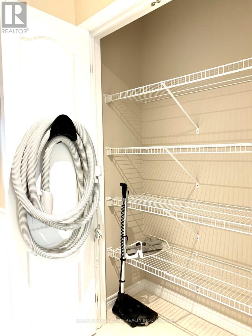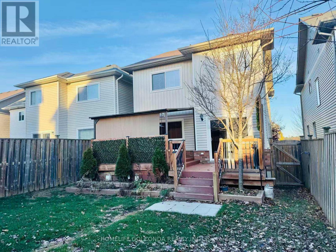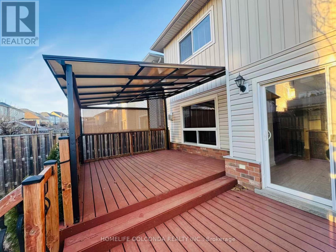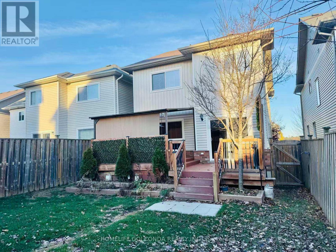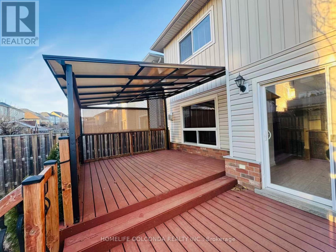5 Bedroom
4 Bathroom
1,500 - 2,000 ft2
Fireplace
Central Air Conditioning
Forced Air
$3,250 Monthly
Step into comfort, elegance, and convenience in this beautifully upgraded home, offering 4+1 bedrooms and 3.5 bathrooms, perfect for families or professionals looking for comfort and style. Features 2 Luxurious En-Suites. Primary Suite (2nd Floor): Features a 5-piece en-suite bathroom with a deep soaker bathtub, walk-in closet, and custom-made shelving. Basement Suite: Private and comfortable with a 3-piece en-suite bathroom perfect for over night guests or in-laws. Two more Spacious Bedrooms plus a den (can be a bedroom or an office) on the upper levels with a bright 4 pc bathroom. The kitchen, a stunning heart of the home featuring rich dark wood cabinetry, gleaming stainless steel appliance, large sink, and a stylish pendant lighting over a large island with bar seating. The sink facing a fenced backyard with composite deck, built-in stainless steel BBQ with privacy screen. Gazebo canopy on the deck is pefect for extending your living and entertainning area outdoors, also adds privacy. This stylish home has a long list of high end features, just list a few: all the stylish bathrooms have contemporary design with tiled showers and high-end fixtures; corner gas fireplace cabinet at living room; all S/S appliances; under tap drinking water, culligan water softener; an electric fireplace in the basement; build-in closet shelving in every bedroom; modern light fixtures. This charming home is located in desirable family orientated Westridge community, close to Lakehead university, Hydro One, OPP headquarter and Orillia Detachment and many amenities nearby: Costco, grocery stores, parks, scenic trails and recreation centre. This is for a family who appreciate quality and comfortable living, and willing to keep the house in a good shape. Utilities are extra. Rental application, income proof, full Equifax credit report, tenant insurance and refrences are required. Easy showing. (id:53086)
Property Details
|
MLS® Number
|
S12429166 |
|
Property Type
|
Single Family |
|
Community Name
|
Orillia |
|
Equipment Type
|
Water Heater |
|
Parking Space Total
|
3 |
|
Rental Equipment Type
|
Water Heater |
Building
|
Bathroom Total
|
4 |
|
Bedrooms Above Ground
|
4 |
|
Bedrooms Below Ground
|
1 |
|
Bedrooms Total
|
5 |
|
Amenities
|
Fireplace(s) |
|
Appliances
|
Garage Door Opener Remote(s), Hood Fan, Stove, Refrigerator |
|
Basement Development
|
Finished |
|
Basement Type
|
N/a (finished) |
|
Construction Style Attachment
|
Detached |
|
Cooling Type
|
Central Air Conditioning |
|
Exterior Finish
|
Brick Facing |
|
Fireplace Present
|
Yes |
|
Foundation Type
|
Block |
|
Half Bath Total
|
1 |
|
Heating Fuel
|
Natural Gas |
|
Heating Type
|
Forced Air |
|
Stories Total
|
2 |
|
Size Interior
|
1,500 - 2,000 Ft2 |
|
Type
|
House |
|
Utility Water
|
Municipal Water |
Parking
Land
|
Acreage
|
No |
|
Sewer
|
Sanitary Sewer |
|
Size Depth
|
35 Ft |
|
Size Frontage
|
9 Ft |
|
Size Irregular
|
9 X 35 Ft |
|
Size Total Text
|
9 X 35 Ft |
Utilities
|
Cable
|
Installed |
|
Electricity
|
Installed |
|
Sewer
|
Installed |
https://www.realtor.ca/real-estate/28918308/36-pearl-drive-orillia-orillia


