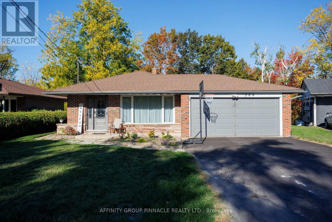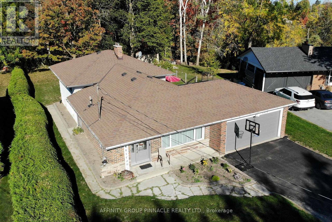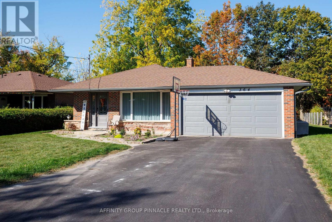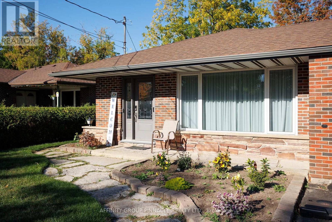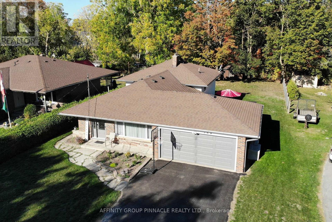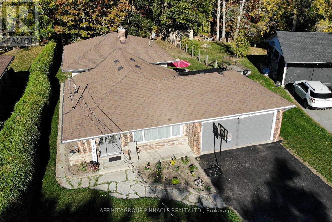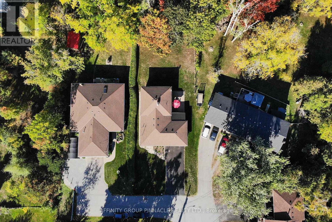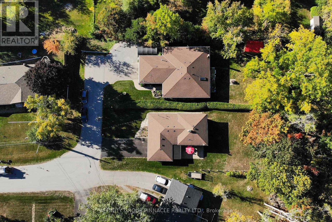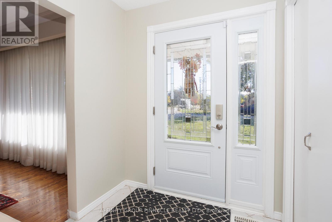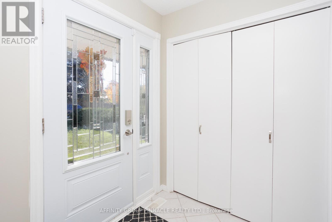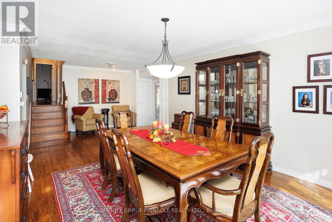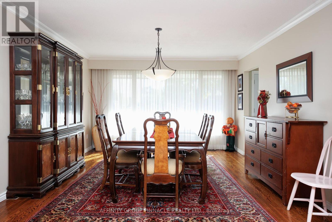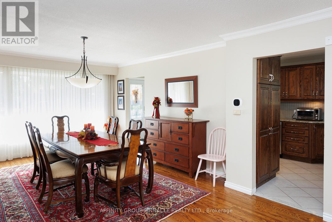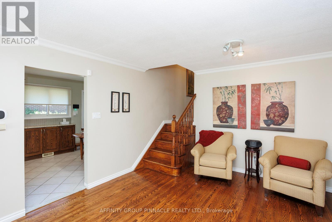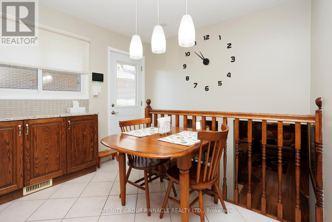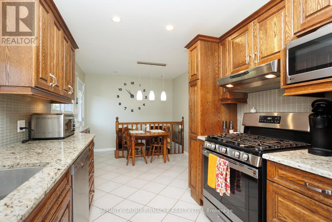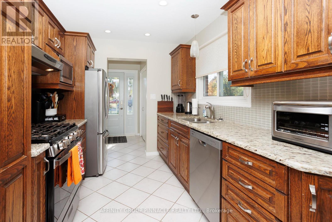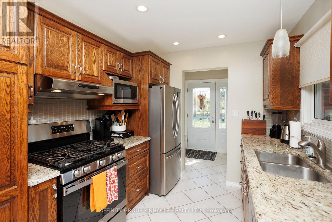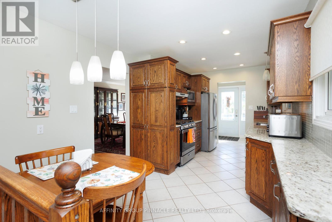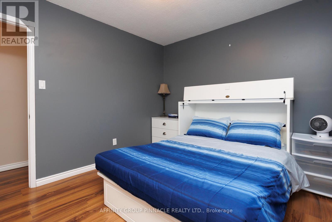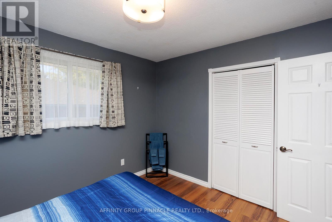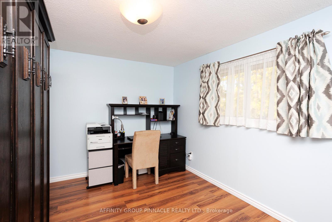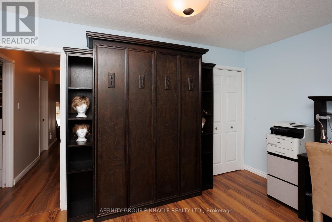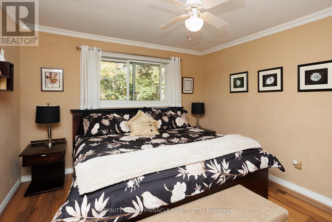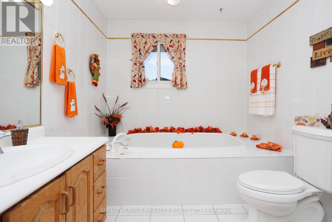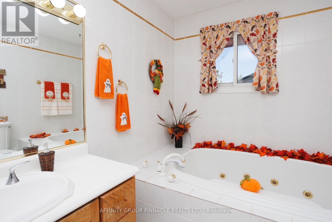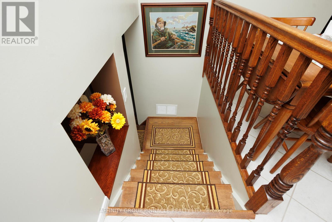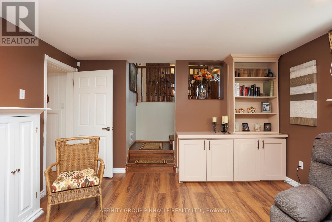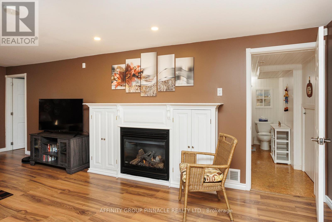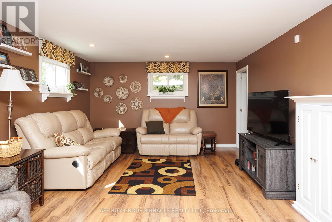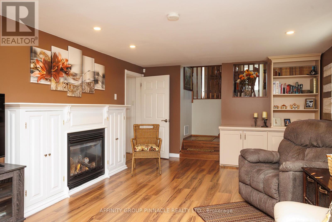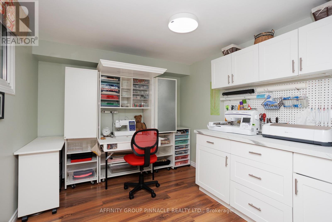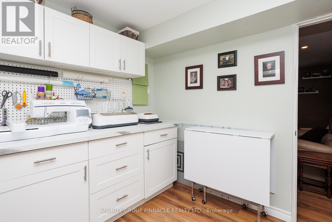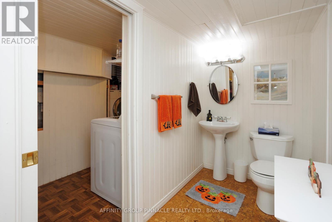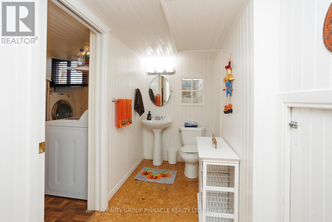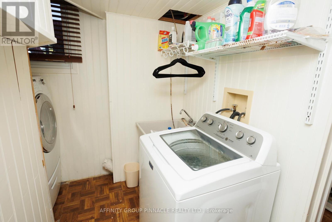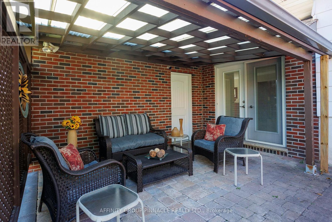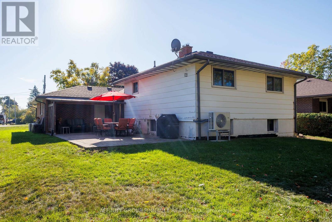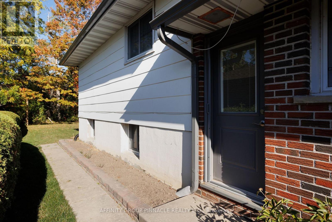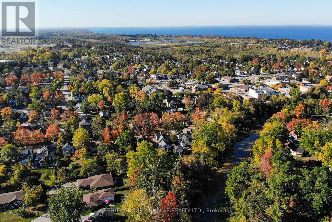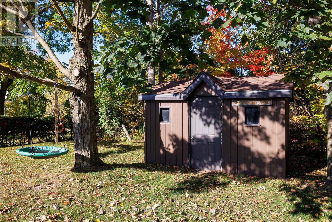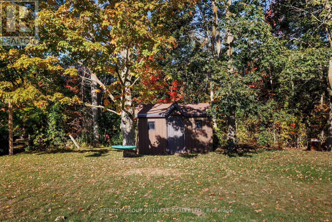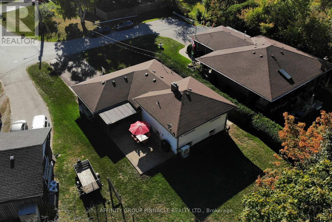4 Bedroom
2 Bathroom
1,100 - 1,500 ft2
Fireplace
Central Air Conditioning
Forced Air
$749,900
Situated on a quiet cul-de-sac in sought after Riverdale neighborhood, this meticulously maintained 3+1 bedroom backsplit with attached 2 car garage is within walking distance to town amenities. This spotless home offers hardwood floors in living/dining room with walk out to fantastic covered patio. Stunning eat-in kitchen with granite countertops and stainless steel appliances. Lower level offers large family room with cozy gas fireplace & 2 pc bath and tons of storage. Impeccably cared for and move-in ready, this Riverdale home awaits you, a harmonious blend of comfort, quality, and convenience in the area's most desirable locations. (id:53086)
Property Details
|
MLS® Number
|
N12450380 |
|
Property Type
|
Single Family |
|
Community Name
|
Beaverton |
|
Amenities Near By
|
Beach, Golf Nearby, Marina, Place Of Worship |
|
Features
|
Cul-de-sac |
|
Parking Space Total
|
8 |
Building
|
Bathroom Total
|
2 |
|
Bedrooms Above Ground
|
3 |
|
Bedrooms Below Ground
|
1 |
|
Bedrooms Total
|
4 |
|
Amenities
|
Fireplace(s) |
|
Appliances
|
Garage Door Opener Remote(s), Dishwasher, Dryer, Garage Door Opener, Stove, Washer, Refrigerator |
|
Basement Development
|
Finished |
|
Basement Type
|
N/a (finished) |
|
Construction Style Attachment
|
Detached |
|
Construction Style Split Level
|
Backsplit |
|
Cooling Type
|
Central Air Conditioning |
|
Exterior Finish
|
Brick Facing |
|
Fireplace Present
|
Yes |
|
Fireplace Total
|
1 |
|
Foundation Type
|
Block |
|
Half Bath Total
|
1 |
|
Heating Fuel
|
Natural Gas |
|
Heating Type
|
Forced Air |
|
Size Interior
|
1,100 - 1,500 Ft2 |
|
Type
|
House |
|
Utility Water
|
Municipal Water |
Parking
Land
|
Acreage
|
No |
|
Land Amenities
|
Beach, Golf Nearby, Marina, Place Of Worship |
|
Sewer
|
Sanitary Sewer |
|
Size Depth
|
152 Ft |
|
Size Frontage
|
62 Ft |
|
Size Irregular
|
62 X 152 Ft |
|
Size Total Text
|
62 X 152 Ft |
Rooms
| Level |
Type |
Length |
Width |
Dimensions |
|
Lower Level |
Laundry Room |
2.74 m |
2.53 m |
2.74 m x 2.53 m |
|
Lower Level |
Family Room |
3.8 m |
6.83 m |
3.8 m x 6.83 m |
|
Lower Level |
Bedroom |
3.32 m |
2.73 m |
3.32 m x 2.73 m |
|
Lower Level |
Bathroom |
3.31 m |
1.39 m |
3.31 m x 1.39 m |
|
Main Level |
Kitchen |
3 m |
6.07 m |
3 m x 6.07 m |
|
Main Level |
Dining Room |
4.42 m |
7.93 m |
4.42 m x 7.93 m |
|
Main Level |
Primary Bedroom |
3.44 m |
4.65 m |
3.44 m x 4.65 m |
|
Main Level |
Bedroom |
3.09 m |
3.36 m |
3.09 m x 3.36 m |
|
Main Level |
Bedroom 2 |
4.07 m |
2.86 m |
4.07 m x 2.86 m |
|
Main Level |
Bathroom |
3.44 m |
2.45 m |
3.44 m x 2.45 m |
|
Main Level |
Foyer |
1.82 m |
1.84 m |
1.82 m x 1.84 m |
https://www.realtor.ca/real-estate/28962925/364-riverdale-road-brock-beaverton-beaverton


