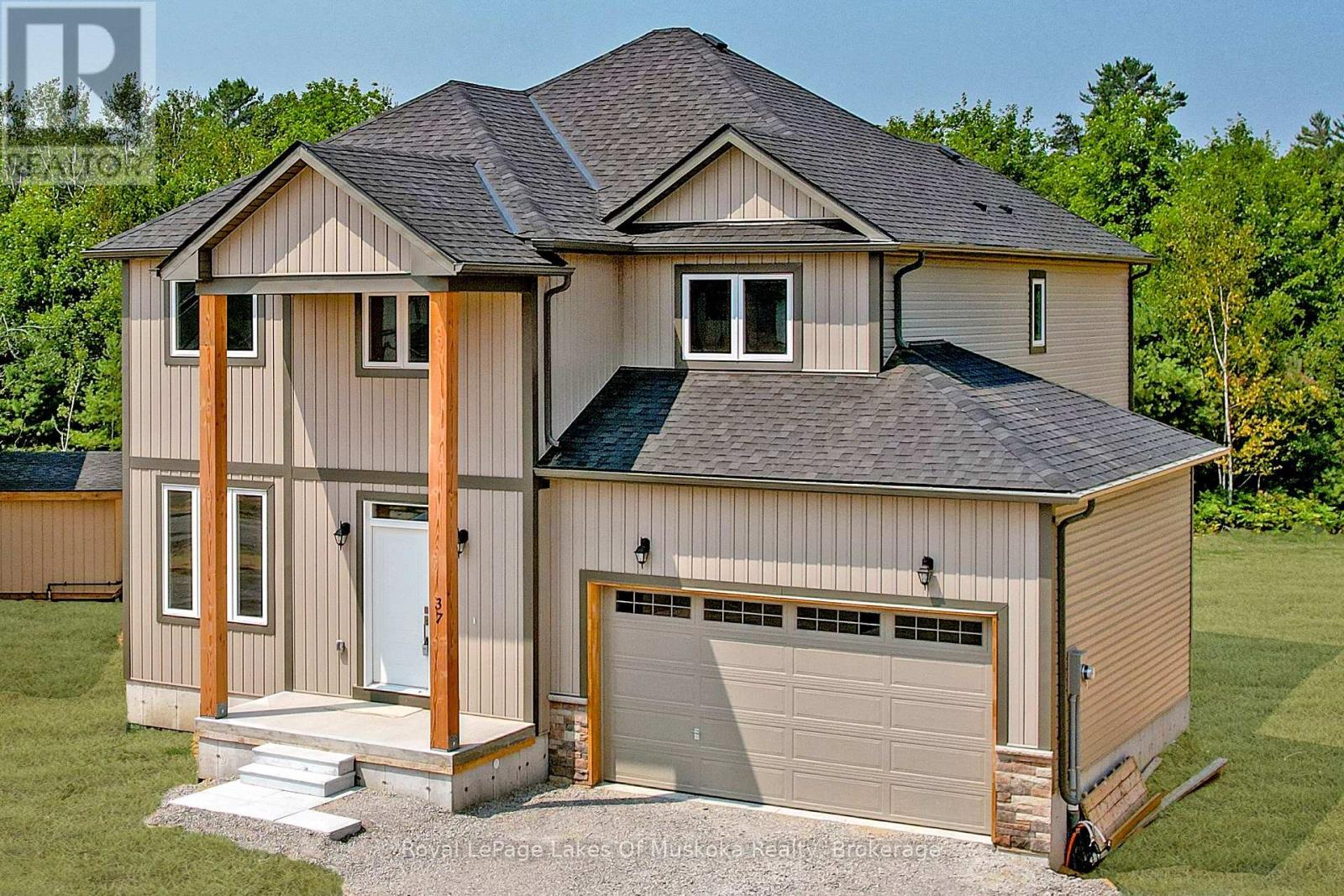4 Bedroom
6 Bathroom
2,000 - 2,500 ft2
Fireplace
Central Air Conditioning
Forced Air
$999,000
Welcome to your brand-new home in one of the most established and family-friendly neighbourhoods in town. This spacious 2,500 square foot residence offers 4 bedrooms, 2.5 bathrooms, and a thoughtful layout ideal for modern living. Located just minutes from the high school, Summit Centre, and Gostik Park soccer fields, this home blends convenience with comfort. Step inside to find a large dine-in kitchen perfect for gatherings, a dedicated office at the front of the home for working or studying from home, and a laundry room conveniently located on the second level. The primary suite features a generous walk-in closet, a beautifully appointed ensuite with double sinks, and a private water closet. Enjoy the added bonus of a full, unfinished basement for ample storage and a spacious two-car garage. With plenty of upgrades throughout, this home offers the perfect mix of style, space, and location. Plenty of upgrades throughout. (id:53086)
Property Details
|
MLS® Number
|
X12329879 |
|
Property Type
|
Single Family |
|
Community Name
|
Macaulay |
|
Equipment Type
|
Water Heater |
|
Features
|
Irregular Lot Size, Carpet Free |
|
Parking Space Total
|
4 |
|
Rental Equipment Type
|
Water Heater |
Building
|
Bathroom Total
|
6 |
|
Bedrooms Above Ground
|
4 |
|
Bedrooms Total
|
4 |
|
Age
|
New Building |
|
Amenities
|
Fireplace(s) |
|
Appliances
|
Water Heater |
|
Basement Development
|
Unfinished |
|
Basement Type
|
Full (unfinished) |
|
Construction Style Attachment
|
Detached |
|
Cooling Type
|
Central Air Conditioning |
|
Exterior Finish
|
Vinyl Siding |
|
Fireplace Present
|
Yes |
|
Foundation Type
|
Concrete |
|
Half Bath Total
|
1 |
|
Heating Fuel
|
Natural Gas |
|
Heating Type
|
Forced Air |
|
Stories Total
|
2 |
|
Size Interior
|
2,000 - 2,500 Ft2 |
|
Type
|
House |
|
Utility Water
|
Municipal Water |
Parking
Land
|
Acreage
|
No |
|
Sewer
|
Sanitary Sewer |
|
Size Depth
|
121 Ft |
|
Size Frontage
|
42 Ft ,3 In |
|
Size Irregular
|
42.3 X 121 Ft |
|
Size Total Text
|
42.3 X 121 Ft |
Rooms
| Level |
Type |
Length |
Width |
Dimensions |
|
Second Level |
Bedroom 3 |
3.35 m |
4.58 m |
3.35 m x 4.58 m |
|
Second Level |
Primary Bedroom |
4.11 m |
4.56 m |
4.11 m x 4.56 m |
|
Second Level |
Bathroom |
3.33 m |
3.38 m |
3.33 m x 3.38 m |
|
Second Level |
Laundry Room |
2.17 m |
2.65 m |
2.17 m x 2.65 m |
|
Second Level |
Bedroom |
4.81 m |
3.55 m |
4.81 m x 3.55 m |
|
Second Level |
Bathroom |
1.5 m |
3.54 m |
1.5 m x 3.54 m |
|
Second Level |
Bedroom 2 |
3.54 m |
4.83 m |
3.54 m x 4.83 m |
|
Main Level |
Mud Room |
2.68 m |
2.16 m |
2.68 m x 2.16 m |
|
Main Level |
Family Room |
4.82 m |
4.57 m |
4.82 m x 4.57 m |
|
Main Level |
Kitchen |
7.47 m |
3.52 m |
7.47 m x 3.52 m |
|
Main Level |
Study |
3.49 m |
3.89 m |
3.49 m x 3.89 m |
|
Main Level |
Foyer |
2.69 m |
6.88 m |
2.69 m x 6.88 m |
https://www.realtor.ca/real-estate/28701754/37-whitehorn-park-bracebridge-macaulay-macaulay










































