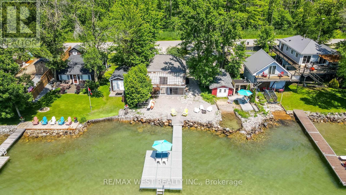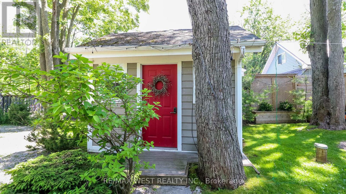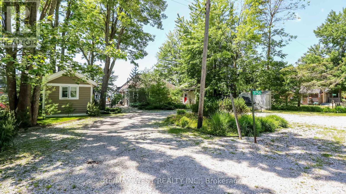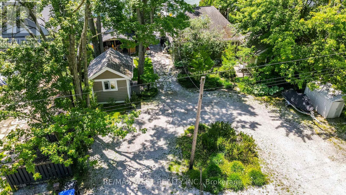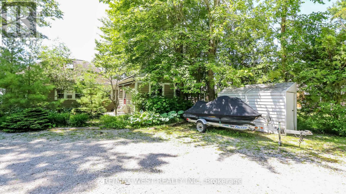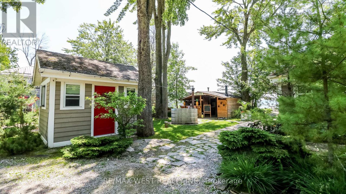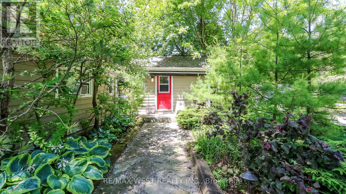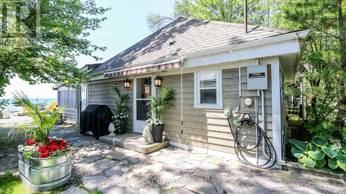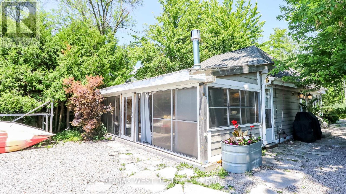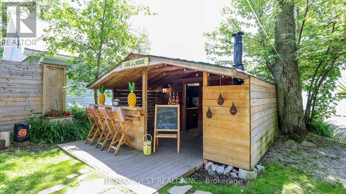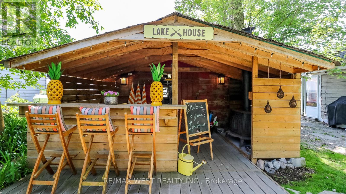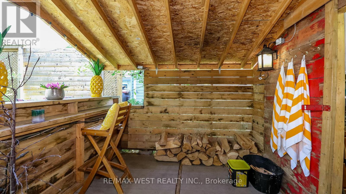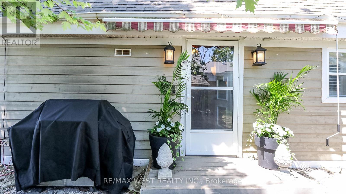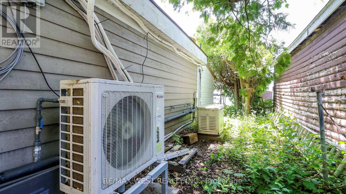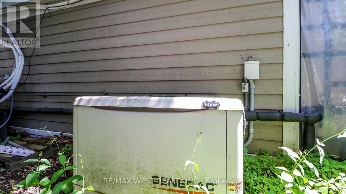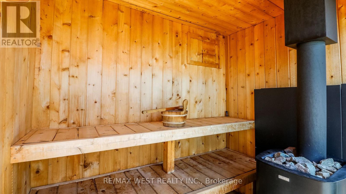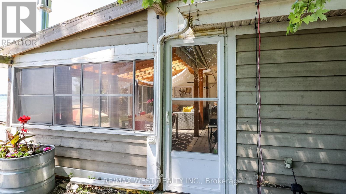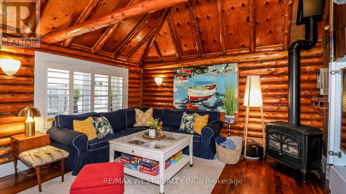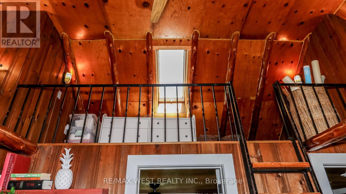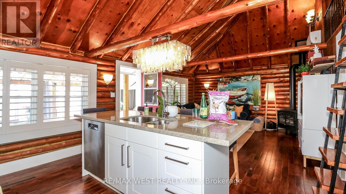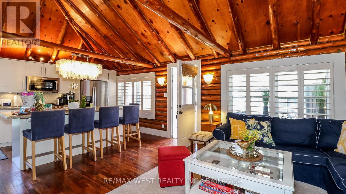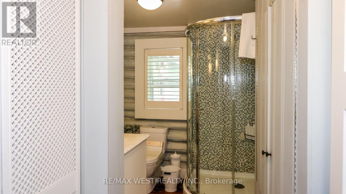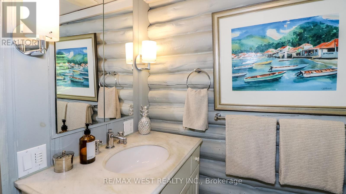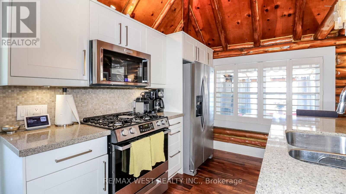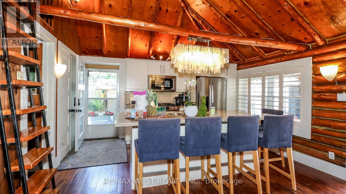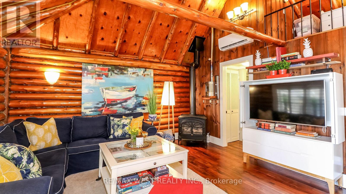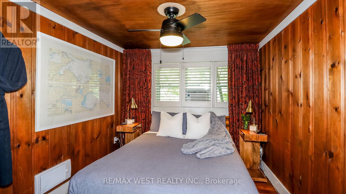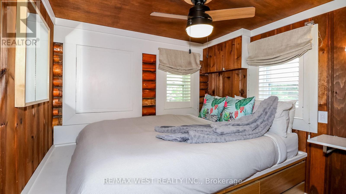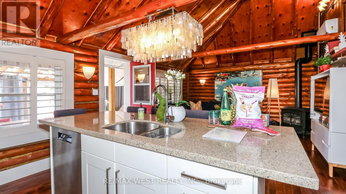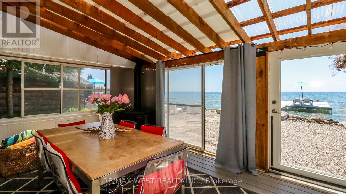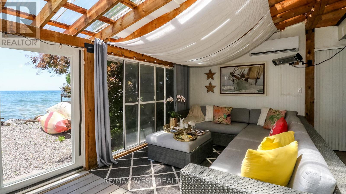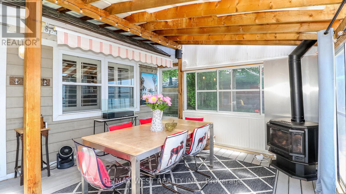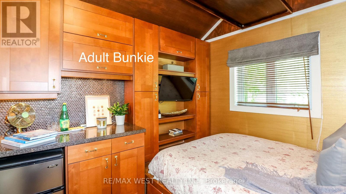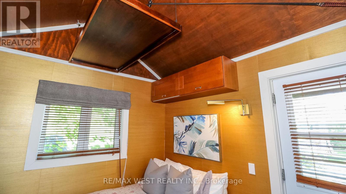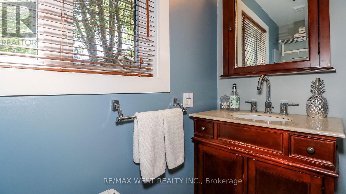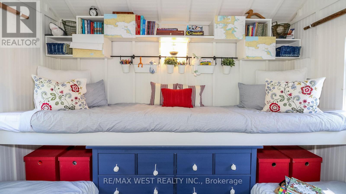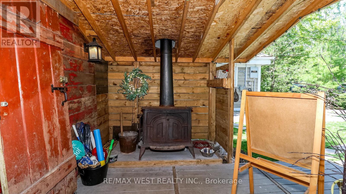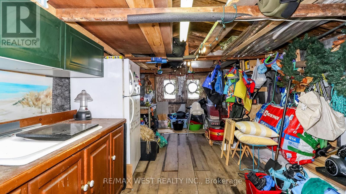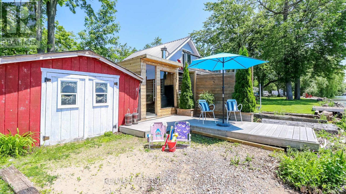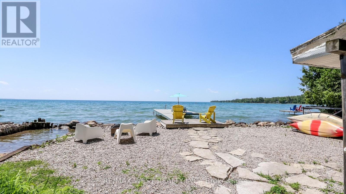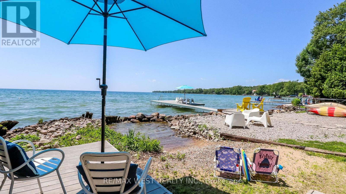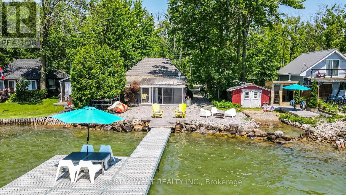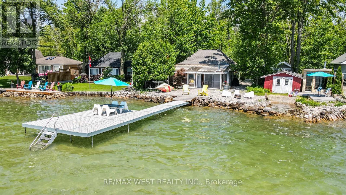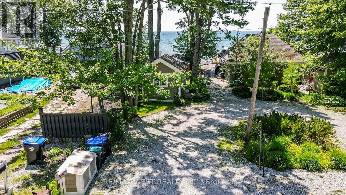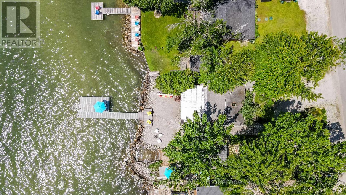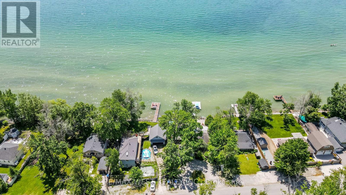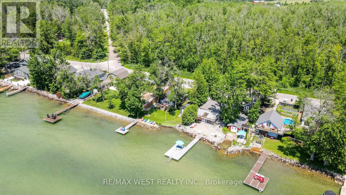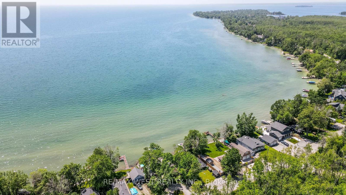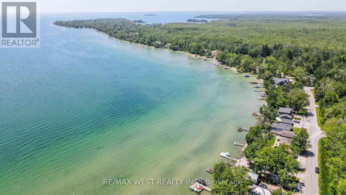4 Bedroom
2 Bathroom
0 - 699 ft2
Bungalow
Fireplace
Central Air Conditioning
Heat Pump
Waterfront
Landscaped
$1,099,000
Lakeside Living at its finest!!! Escape the hustle and bustle of city life to an oasis on the beach, in less than a 2-hour Drive. This year round, Lake Simcoe cottage offers accomodations for 10+ ppl, with the Main cottage boasting 2+1 Bedrooms, with 2 additional Cabins; one fully renovated bunkie that sleeps 2ppl, complete with 2-Pc bathroom & Kitchenette and the second bunkie which sleeps 4 ppl. Boathouse w Workshop and covered bbq area, equipped with bar, stereo system, hot tub and wood burning stove to entertain fussiest guests. Enjoy this compound with your family, or possible Airbnb option, while not in use. Just 10 minutes from Orillia & 1.5 hours from the GTA. (id:53086)
Property Details
|
MLS® Number
|
S12454942 |
|
Property Type
|
Single Family |
|
Community Name
|
Rural Ramara |
|
Easement
|
Unknown |
|
Equipment Type
|
Propane Tank |
|
Features
|
Guest Suite, Sauna |
|
Parking Space Total
|
8 |
|
Rental Equipment Type
|
Propane Tank |
|
Structure
|
Boathouse, Dock |
|
View Type
|
Lake View, Direct Water View |
|
Water Front Type
|
Waterfront |
Building
|
Bathroom Total
|
2 |
|
Bedrooms Above Ground
|
2 |
|
Bedrooms Below Ground
|
2 |
|
Bedrooms Total
|
4 |
|
Age
|
51 To 99 Years |
|
Amenities
|
Fireplace(s) |
|
Appliances
|
Hot Tub, Water Softener, Water Treatment |
|
Architectural Style
|
Bungalow |
|
Construction Style Attachment
|
Detached |
|
Cooling Type
|
Central Air Conditioning |
|
Exterior Finish
|
Wood |
|
Fireplace Present
|
Yes |
|
Fireplace Total
|
3 |
|
Flooring Type
|
Hardwood |
|
Foundation Type
|
Unknown |
|
Half Bath Total
|
1 |
|
Heating Fuel
|
Propane |
|
Heating Type
|
Heat Pump |
|
Stories Total
|
1 |
|
Size Interior
|
0 - 699 Ft2 |
|
Type
|
House |
|
Utility Power
|
Generator |
|
Utility Water
|
Drilled Well |
Parking
Land
|
Access Type
|
Public Road, Private Docking |
|
Acreage
|
No |
|
Landscape Features
|
Landscaped |
|
Sewer
|
Holding Tank |
|
Size Depth
|
122 Ft |
|
Size Frontage
|
71 Ft ,10 In |
|
Size Irregular
|
71.9 X 122 Ft |
|
Size Total Text
|
71.9 X 122 Ft |
Rooms
| Level |
Type |
Length |
Width |
Dimensions |
|
Main Level |
Kitchen |
4.21 m |
3.18 m |
4.21 m x 3.18 m |
|
Main Level |
Living Room |
4.21 m |
4.34 m |
4.21 m x 4.34 m |
|
Main Level |
Sunroom |
3.86 m |
7.62 m |
3.86 m x 7.62 m |
|
Main Level |
Bedroom |
2.95 m |
2.44 m |
2.95 m x 2.44 m |
|
Main Level |
Bedroom 2 |
3 m |
2.57 m |
3 m x 2.57 m |
|
Upper Level |
Loft |
3.15 m |
3.61 m |
3.15 m x 3.61 m |
|
In Between |
Other |
2.97 m |
2.85 m |
2.97 m x 2.85 m |
|
In Between |
Other |
3.48 m |
2.85 m |
3.48 m x 2.85 m |
Utilities
|
Cable
|
Installed |
|
Electricity
|
Installed |
|
Wireless
|
Available |
https://www.realtor.ca/real-estate/28973280/3756-glenrest-drive-ramara-rural-ramara


