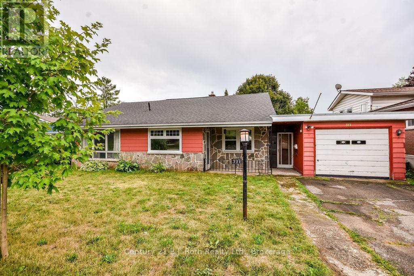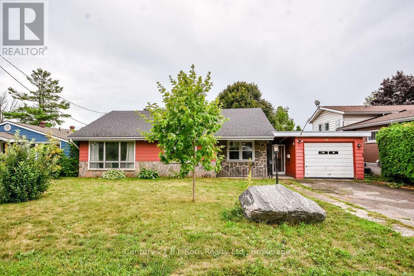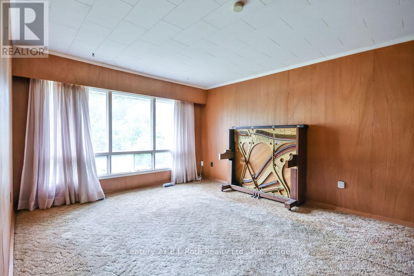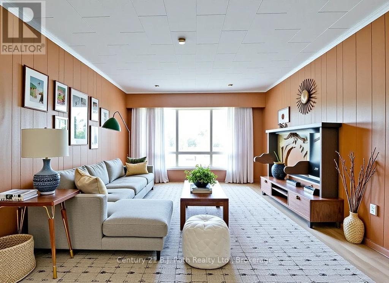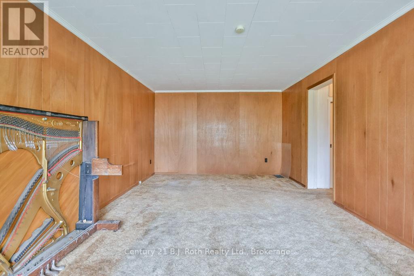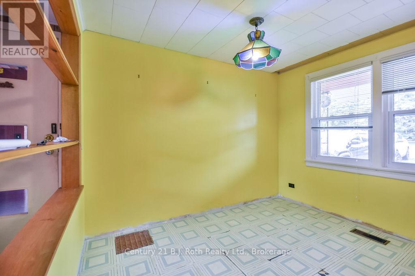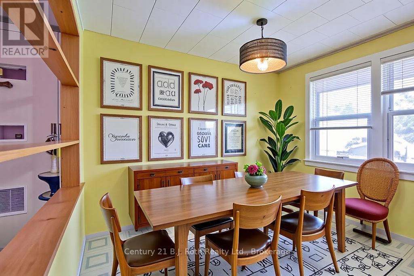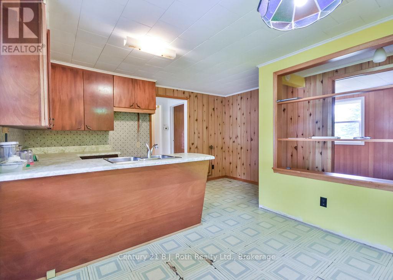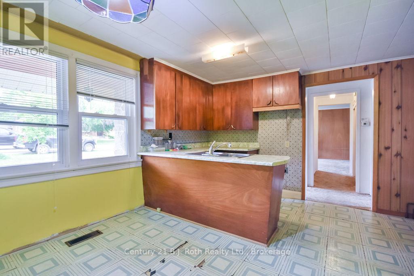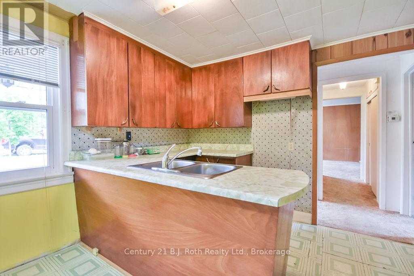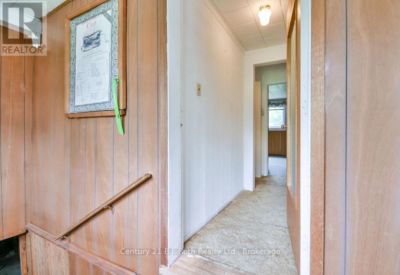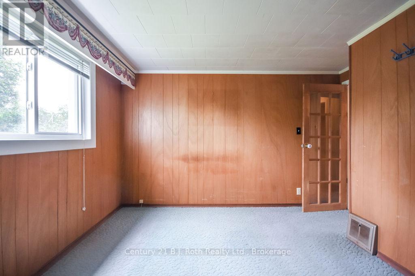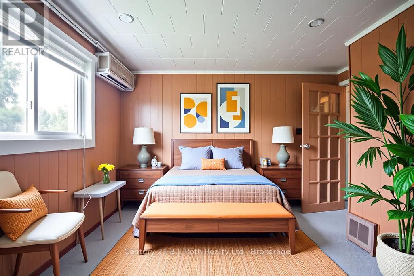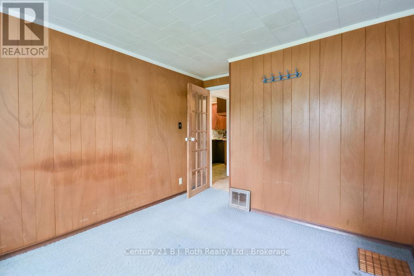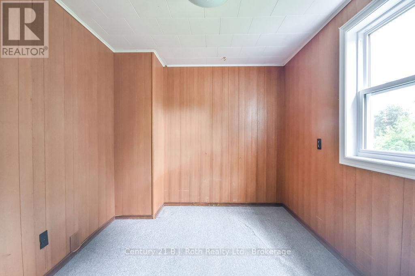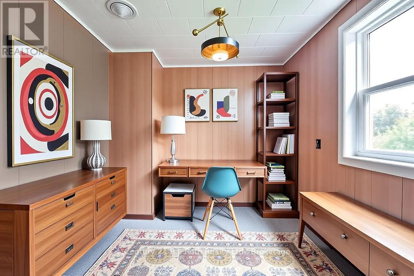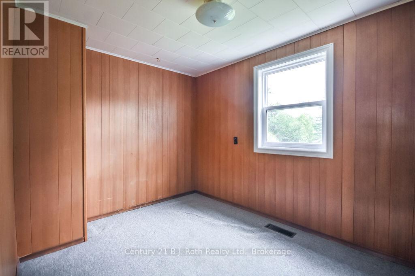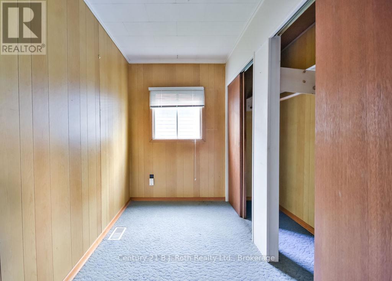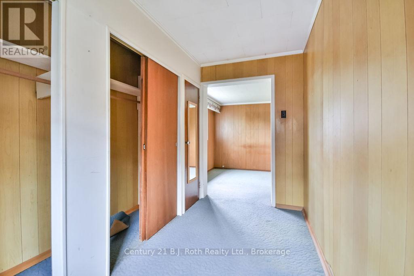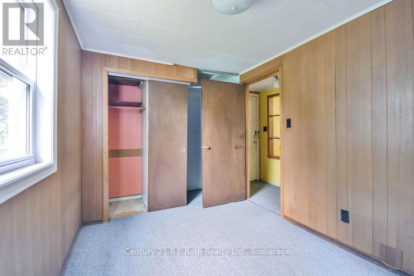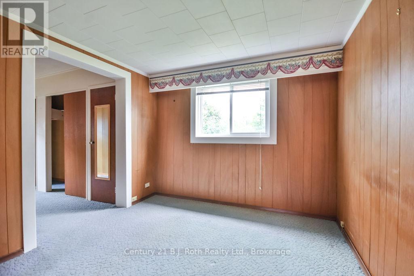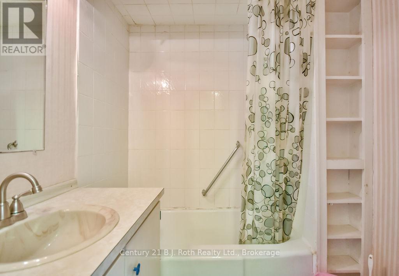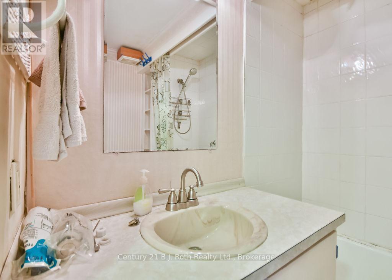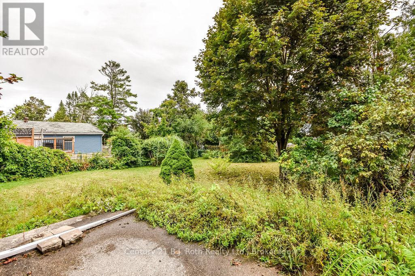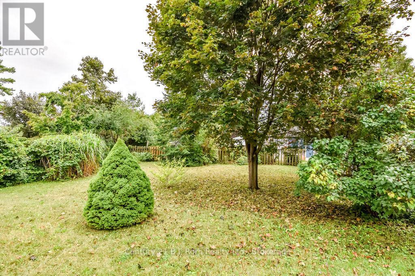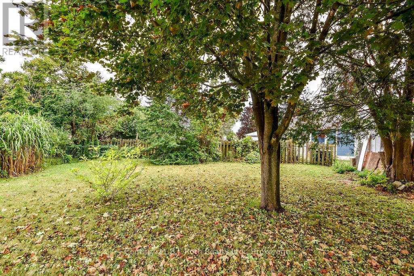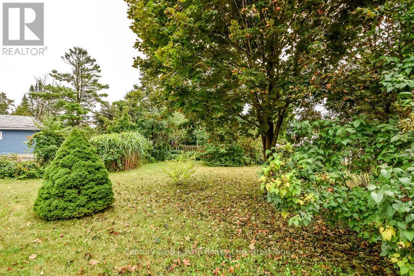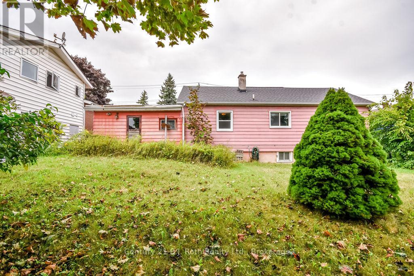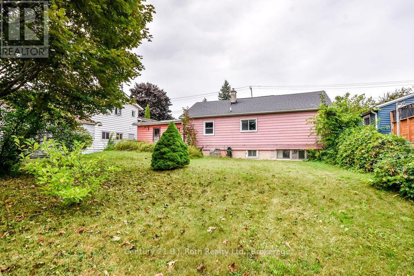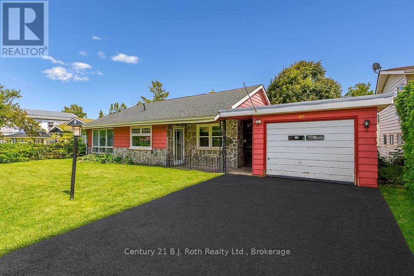2 Bedroom
1 Bathroom
700 - 1,100 ft2
Bungalow
Forced Air
$449,900
Opportunity Knocks! If You're Looking To Finally Break Into The Market, Or For A Charming, Centrally Located Bungalow In The Beautiful City Of Orillia That You Can Renovate To Make Your Own, This Is The One For You! Lovingly Maintained By Its Former Owner For The Past 20 Years, This 2 Bedroom, 1 Bathroom Home With An Attached Single Garage Offers Plenty Of Room To Grow. The Unfinished Basement Means Potential For Expansion With Enough Room For Another Bathroom, Rec Room & Laundry. The Large, Partially Fenced Backyard Offers A Blank Canvas For Your Landscaping Project. Priced To Sell & Ready For Immediate Occupancy. Property Being Sold "As Is, Where Is" By Estate Executor. (id:53086)
Property Details
|
MLS® Number
|
S12364533 |
|
Property Type
|
Single Family |
|
Community Name
|
Orillia |
|
Amenities Near By
|
Public Transit |
|
Community Features
|
Community Centre |
|
Features
|
Flat Site |
|
Parking Space Total
|
3 |
Building
|
Bathroom Total
|
1 |
|
Bedrooms Above Ground
|
2 |
|
Bedrooms Total
|
2 |
|
Age
|
51 To 99 Years |
|
Appliances
|
Water Heater |
|
Architectural Style
|
Bungalow |
|
Basement Development
|
Partially Finished |
|
Basement Type
|
Full (partially Finished) |
|
Construction Style Attachment
|
Detached |
|
Exterior Finish
|
Aluminum Siding, Stone |
|
Foundation Type
|
Block |
|
Heating Fuel
|
Natural Gas |
|
Heating Type
|
Forced Air |
|
Stories Total
|
1 |
|
Size Interior
|
700 - 1,100 Ft2 |
|
Type
|
House |
|
Utility Water
|
Municipal Water |
Parking
Land
|
Acreage
|
No |
|
Land Amenities
|
Public Transit |
|
Sewer
|
Sanitary Sewer |
|
Size Depth
|
143 Ft |
|
Size Frontage
|
62 Ft ,2 In |
|
Size Irregular
|
62.2 X 143 Ft |
|
Size Total Text
|
62.2 X 143 Ft|under 1/2 Acre |
|
Zoning Description
|
R2 |
Rooms
| Level |
Type |
Length |
Width |
Dimensions |
|
Basement |
Recreational, Games Room |
8.3 m |
3.52 m |
8.3 m x 3.52 m |
|
Basement |
Other |
4.31 m |
2.25 m |
4.31 m x 2.25 m |
|
Basement |
Utility Room |
2.23 m |
2.36 m |
2.23 m x 2.36 m |
|
Basement |
Utility Room |
6.68 m |
4.84 m |
6.68 m x 4.84 m |
|
Main Level |
Kitchen |
4.22 m |
4.18 m |
4.22 m x 4.18 m |
|
Main Level |
Living Room |
6.05 m |
3.66 m |
6.05 m x 3.66 m |
|
Main Level |
Primary Bedroom |
3.62 m |
2.95 m |
3.62 m x 2.95 m |
|
Main Level |
Bedroom 2 |
2.43 m |
3.35 m |
2.43 m x 3.35 m |
Utilities
|
Cable
|
Installed |
|
Electricity
|
Installed |
|
Sewer
|
Installed |
https://www.realtor.ca/real-estate/28777192/377-barrie-road-orillia-orillia



