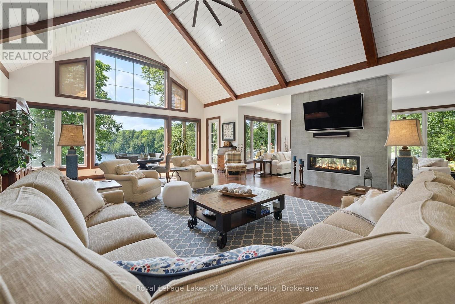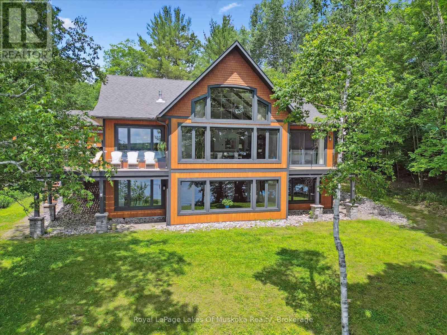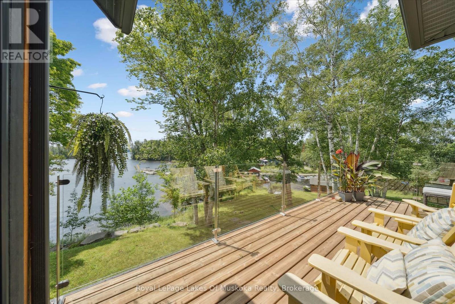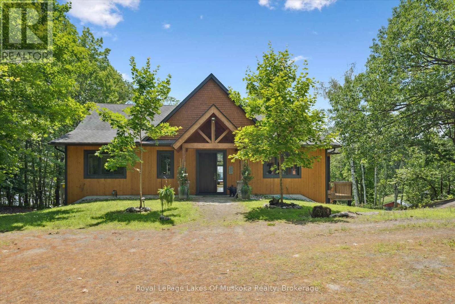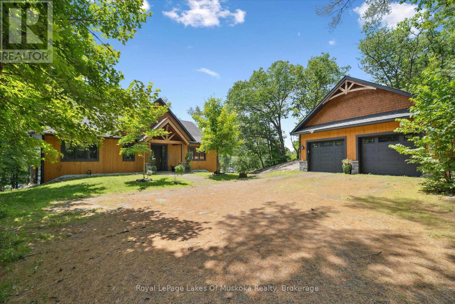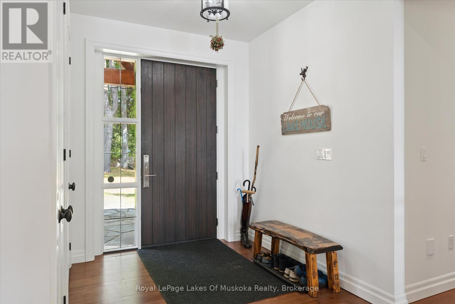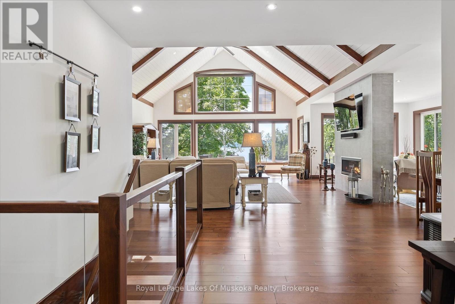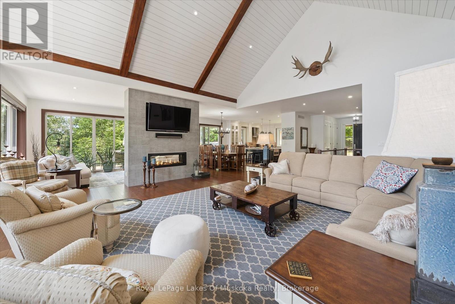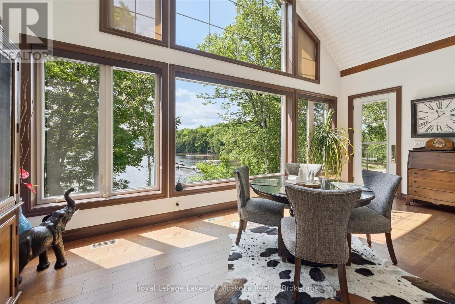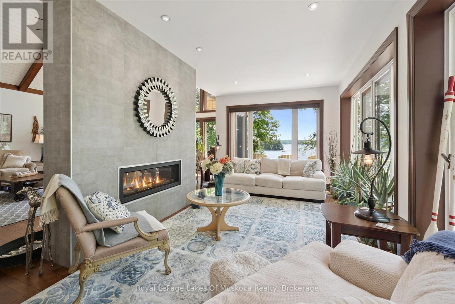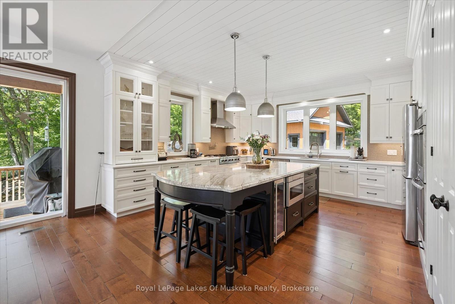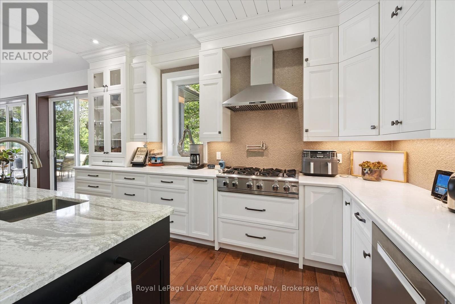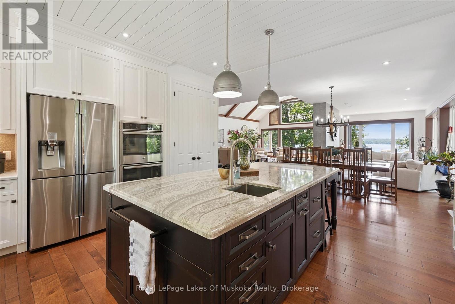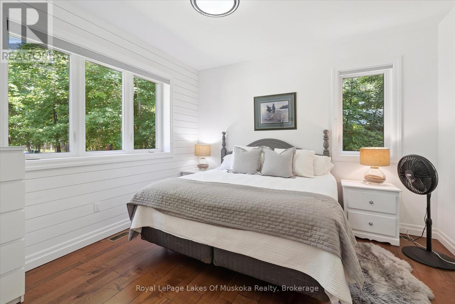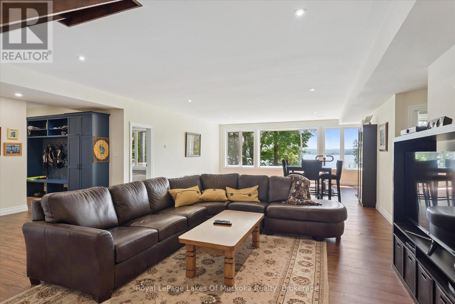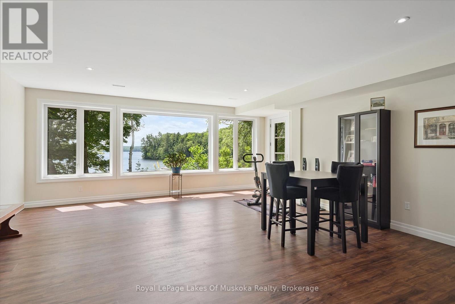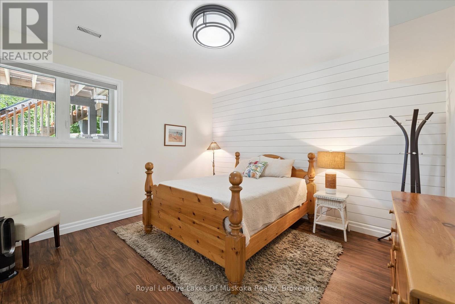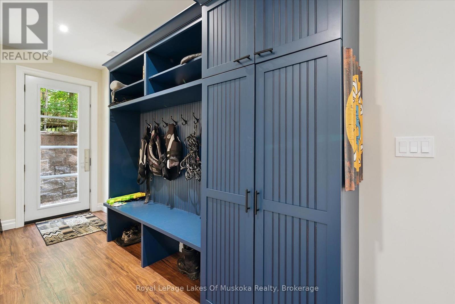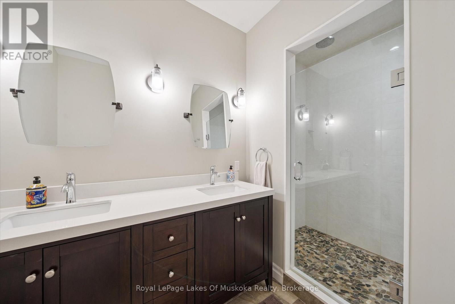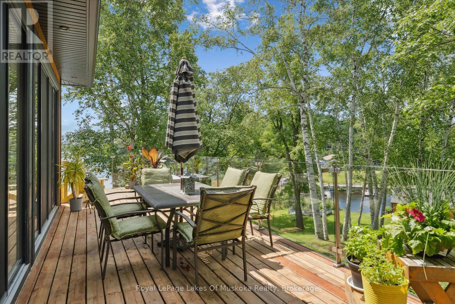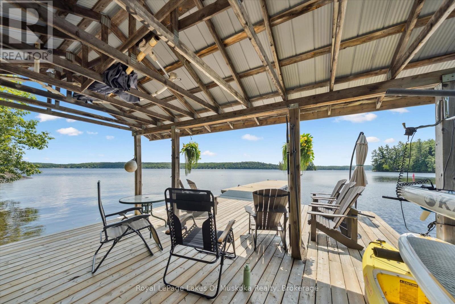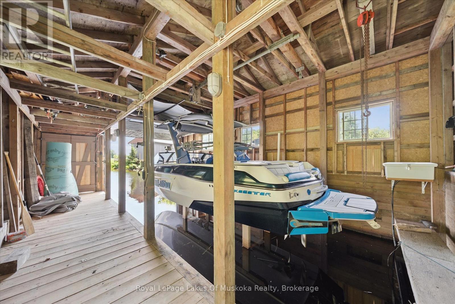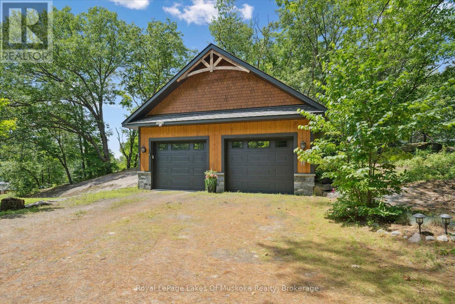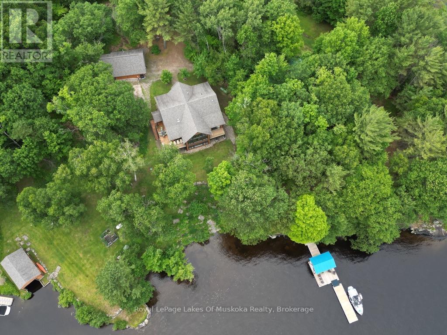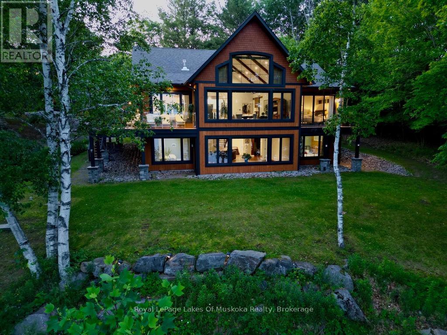6 Bedroom
3 Bathroom
2,500 - 3,000 ft2
Bungalow
Fireplace
Central Air Conditioning, Air Exchanger
Heat Pump
Waterfront
$4,500,000
No wonder this property was featured on the front cover of Muskoka Life Magazine as it is suitable for year round ultimate retirement, multi-generational and recreational living. This 5000+ sq ft, 2017-custom home is where contemporary meets traditional, fully furnished and turn key with 316 ft of lake frontage, deep enough to dive off the dock and a shallow area for the little ones, all conveniently located just minutes to the town hub. Level parking and entrance. Once you open the 8-foot high front door, you will be drawn to the long southern views of Mary Lake.This home was personally designed by the current owner with ease of living and entertaining in mind, all conveniences on one level with 9 ft ceilings, 8 ft doors, soaring vaulted ceilings, engineered hardwood flooring throughout and a chefs worthy kitchen with an abundance of storage, the oversized island and open floor plan with a granite 2 sided propane fireplace and cozy sitting room off the grand room and main floor laundry rm. The private Master wing with large walk-in closet and spa worthy ensuite with heated Italian ceramic flooring, additional 2nd main floor bedroom all on one level.The lower level, completed with 4 additional bedrooms, full bath, gym and family room with easy walkout/entry from/to lakeside fun. A very well-thought-through design on all floors. Fibre Optic and let's not forget the large deck with tempered glass railings. 2-car garage with separate entrances for snowmobiles & slanted floors for drainage. At the west side of the property, the boathouse & boat lift. Adjacent to low key family run marina for your gas. There is not one corner of this home or outbuilding that is not designed well for lavish Lakefront living on Mary Lake with access to 40 miles of boating. Enough said, come see yourself as this property is ready for your showing, where you will fall in love and just need to pack your toothbrush and personals. Are you ready making new memories at your new Muskoka address? (id:53086)
Property Details
|
MLS® Number
|
X12262940 |
|
Property Type
|
Single Family |
|
Community Name
|
Brunel |
|
Amenities Near By
|
Marina, Place Of Worship |
|
Easement
|
Unknown |
|
Equipment Type
|
Propane Tank |
|
Features
|
Wooded Area, Irregular Lot Size, Rolling, Trash Compactor, Level, Carpet Free |
|
Parking Space Total
|
8 |
|
Rental Equipment Type
|
Propane Tank |
|
Structure
|
Deck, Boathouse, Dock |
|
View Type
|
View, Lake View, View Of Water, Unobstructed Water View |
|
Water Front Type
|
Waterfront |
Building
|
Bathroom Total
|
3 |
|
Bedrooms Above Ground
|
2 |
|
Bedrooms Below Ground
|
4 |
|
Bedrooms Total
|
6 |
|
Age
|
6 To 15 Years |
|
Amenities
|
Fireplace(s), Separate Heating Controls |
|
Appliances
|
Central Vacuum, Garburator, Water Heater, Water Treatment, Garage Door Opener Remote(s), Oven - Built-in, Water Heater - Tankless, All, Furniture |
|
Architectural Style
|
Bungalow |
|
Basement Development
|
Finished |
|
Basement Features
|
Walk Out |
|
Basement Type
|
Full (finished) |
|
Construction Style Attachment
|
Detached |
|
Cooling Type
|
Central Air Conditioning, Air Exchanger |
|
Exterior Finish
|
Wood |
|
Fire Protection
|
Smoke Detectors, Monitored Alarm |
|
Fireplace Present
|
Yes |
|
Fireplace Total
|
1 |
|
Flooring Type
|
Hardwood, Ceramic |
|
Foundation Type
|
Insulated Concrete Forms |
|
Heating Type
|
Heat Pump |
|
Stories Total
|
1 |
|
Size Interior
|
2,500 - 3,000 Ft2 |
|
Type
|
House |
|
Utility Power
|
Generator |
|
Utility Water
|
Drilled Well |
Parking
Land
|
Access Type
|
Year-round Access, Private Docking |
|
Acreage
|
No |
|
Land Amenities
|
Marina, Place Of Worship |
|
Sewer
|
Septic System |
|
Size Depth
|
213 Ft |
|
Size Frontage
|
316 Ft |
|
Size Irregular
|
316 X 213 Ft |
|
Size Total Text
|
316 X 213 Ft|1/2 - 1.99 Acres |
|
Surface Water
|
Lake/pond |
|
Zoning Description
|
Sr1 |
Rooms
| Level |
Type |
Length |
Width |
Dimensions |
|
Lower Level |
Family Room |
13.37 m |
6.99 m |
13.37 m x 6.99 m |
|
Lower Level |
Bedroom 3 |
4.23 m |
4.12 m |
4.23 m x 4.12 m |
|
Lower Level |
Bedroom 4 |
4.25 m |
4.06 m |
4.25 m x 4.06 m |
|
Lower Level |
Bedroom 5 |
4.74 m |
3.34 m |
4.74 m x 3.34 m |
|
Lower Level |
Bedroom |
4.71 m |
3.82 m |
4.71 m x 3.82 m |
|
Lower Level |
Bathroom |
3.43 m |
1.91 m |
3.43 m x 1.91 m |
|
Lower Level |
Exercise Room |
15.25 m |
5.28 m |
15.25 m x 5.28 m |
|
Main Level |
Great Room |
9.37 m |
6.71 m |
9.37 m x 6.71 m |
|
Main Level |
Other |
2.72 m |
2.36 m |
2.72 m x 2.36 m |
|
Main Level |
Sunroom |
4.72 m |
3.66 m |
4.72 m x 3.66 m |
|
Main Level |
Dining Room |
4.64 m |
3.66 m |
4.64 m x 3.66 m |
|
Main Level |
Kitchen |
5.07 m |
4.68 m |
5.07 m x 4.68 m |
|
Main Level |
Foyer |
2.76 m |
2.33 m |
2.76 m x 2.33 m |
|
Main Level |
Bedroom 2 |
3.89 m |
3.89 m |
3.89 m x 3.89 m |
|
Main Level |
Bathroom |
2.52 m |
2.01 m |
2.52 m x 2.01 m |
|
Main Level |
Laundry Room |
2.92 m |
2.05 m |
2.92 m x 2.05 m |
|
Main Level |
Primary Bedroom |
6.87 m |
4.7 m |
6.87 m x 4.7 m |
|
Main Level |
Bathroom |
6.89 m |
2.98 m |
6.89 m x 2.98 m |
Utilities
|
Electricity
|
Installed |
|
Electricity Connected
|
Connected |
https://www.realtor.ca/real-estate/28558936/38-rocky-drive-huntsville-brunel-brunel


