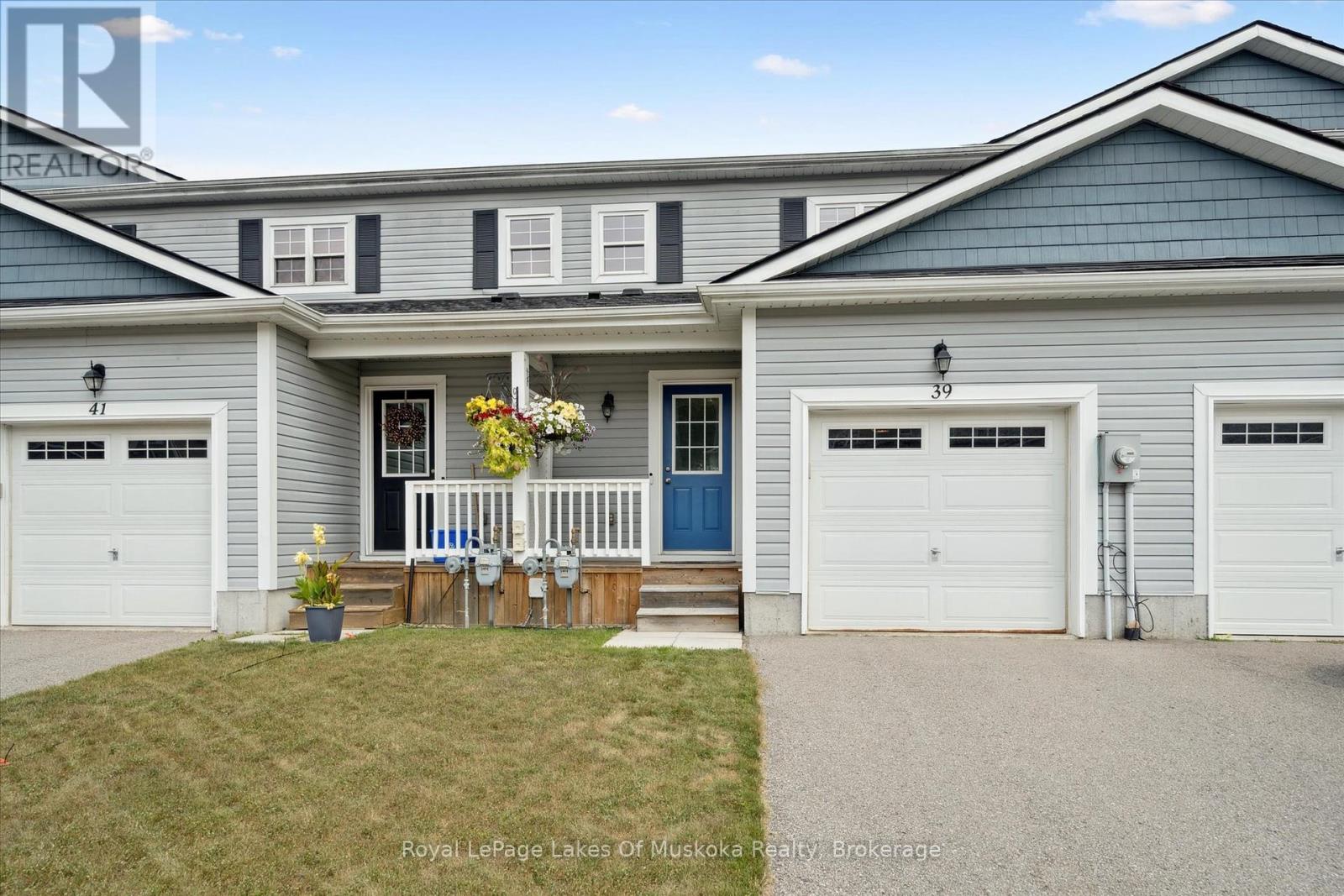3 Bedroom
2 Bathroom
1,100 - 1,500 ft2
Central Air Conditioning
Heat Pump
$549,900
Whether you're starting out, downsizing, or looking for a move-in ready family home, this property offers comfort and convenience in one great package. The open-concept main floor is ideal for both daily living and entertaining, with hardwood floors in the living/dining area and easy-care tile in the kitchen and hall. The kitchen offers plenty of cupboard space, an upgraded pantry, and a centre island for casual meals. A walkout leads to a large deck and fully fenced yard that backs onto green space perfect for summer BBQs, pets, or a play area. A handy two-piece bath is also located on this level. Upstairs, you'll find three bright bedrooms, including a generous primary with an entire wall of closet space. A four-piece bath serves this level. Recent upgrades include a heat pump/furnace (2023) for efficient year-round comfort and custom blinds on all windows, letting in natural light during the day while offering privacy when you want it.The full basement is ready for your finishing ideas, whether you envision a family room, home office, or gym. An attached garage with inside entry adds convenience, and the welcoming covered front porch provides a great spot for morning coffee. In a welcoming neighbourhood with green space at your back and community amenities minutes away, this home makes it easy to settle in and feel at home. (id:53086)
Property Details
|
MLS® Number
|
X12336688 |
|
Property Type
|
Single Family |
|
Community Name
|
Macaulay |
|
Amenities Near By
|
Schools |
|
Community Features
|
Community Centre |
|
Features
|
Flat Site |
|
Parking Space Total
|
3 |
|
Structure
|
Deck, Porch |
Building
|
Bathroom Total
|
2 |
|
Bedrooms Above Ground
|
3 |
|
Bedrooms Total
|
3 |
|
Age
|
6 To 15 Years |
|
Appliances
|
Garage Door Opener Remote(s), Water Meter, Blinds, Dishwasher, Dryer, Stove, Washer, Whirlpool, Refrigerator |
|
Basement Development
|
Unfinished |
|
Basement Type
|
Full (unfinished) |
|
Construction Style Attachment
|
Attached |
|
Cooling Type
|
Central Air Conditioning |
|
Exterior Finish
|
Vinyl Siding |
|
Foundation Type
|
Poured Concrete |
|
Half Bath Total
|
1 |
|
Heating Fuel
|
Natural Gas |
|
Heating Type
|
Heat Pump |
|
Stories Total
|
2 |
|
Size Interior
|
1,100 - 1,500 Ft2 |
|
Type
|
Row / Townhouse |
|
Utility Water
|
Municipal Water |
Parking
Land
|
Acreage
|
No |
|
Land Amenities
|
Schools |
|
Sewer
|
Sanitary Sewer |
|
Size Depth
|
125 Ft ,9 In |
|
Size Frontage
|
19 Ft ,8 In |
|
Size Irregular
|
19.7 X 125.8 Ft |
|
Size Total Text
|
19.7 X 125.8 Ft |
|
Zoning Description
|
R3-18 |
Rooms
| Level |
Type |
Length |
Width |
Dimensions |
|
Second Level |
Primary Bedroom |
4 m |
3.8 m |
4 m x 3.8 m |
|
Second Level |
Bedroom 2 |
3.42 m |
2.86 m |
3.42 m x 2.86 m |
|
Second Level |
Bedroom 3 |
3.35 m |
2.79 m |
3.35 m x 2.79 m |
|
Second Level |
Bathroom |
1.52 m |
2.62 m |
1.52 m x 2.62 m |
|
Main Level |
Living Room |
3.28 m |
3.64 m |
3.28 m x 3.64 m |
|
Main Level |
Kitchen |
3.16 m |
4.5 m |
3.16 m x 4.5 m |
|
Main Level |
Dining Room |
3.03 m |
2.12 m |
3.03 m x 2.12 m |
|
Main Level |
Bathroom |
1.82 m |
0.9 m |
1.82 m x 0.9 m |
Utilities
|
Cable
|
Installed |
|
Electricity
|
Installed |
|
Sewer
|
Installed |
https://www.realtor.ca/real-estate/28716060/39-little-ryans-way-bracebridge-macaulay-macaulay



























