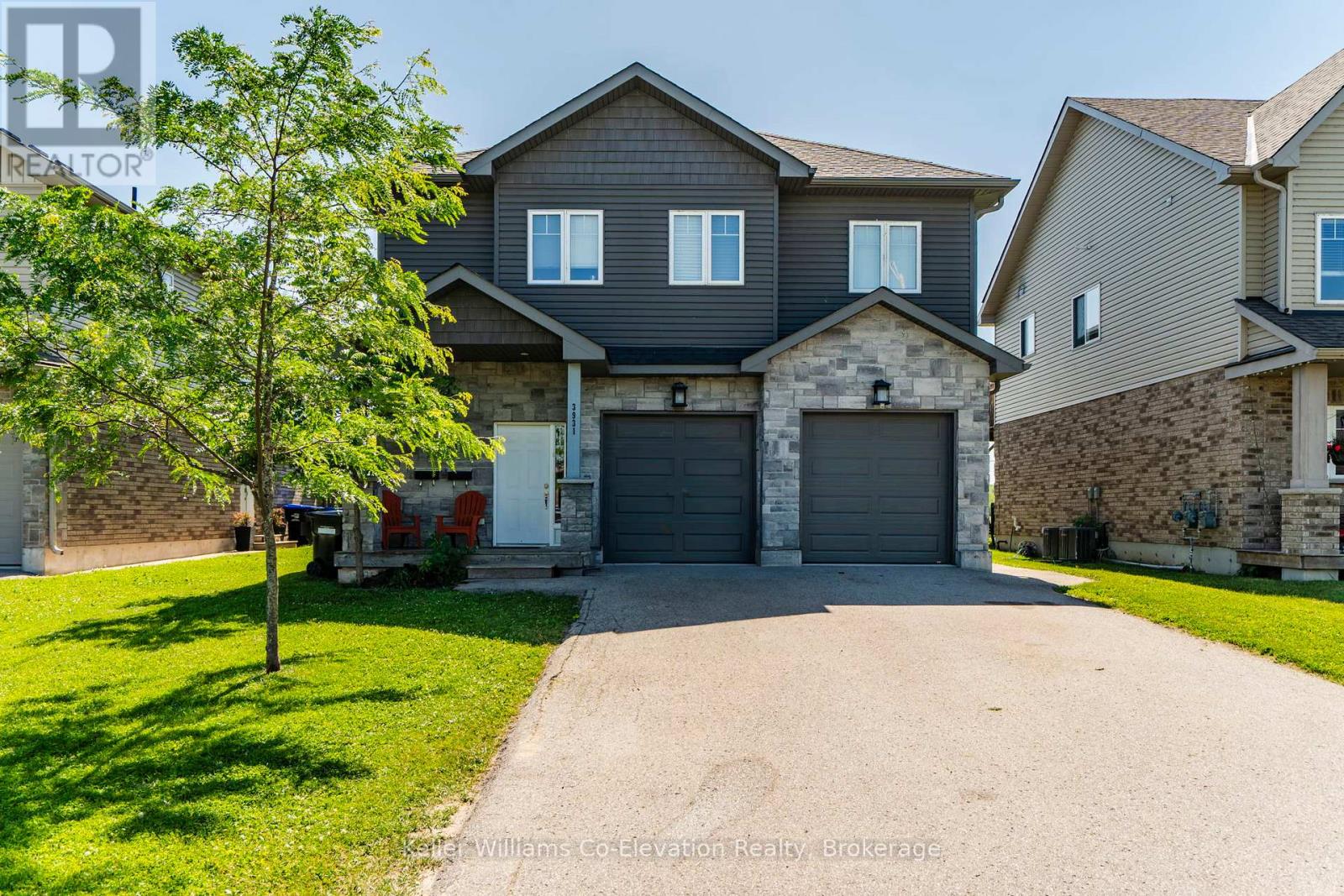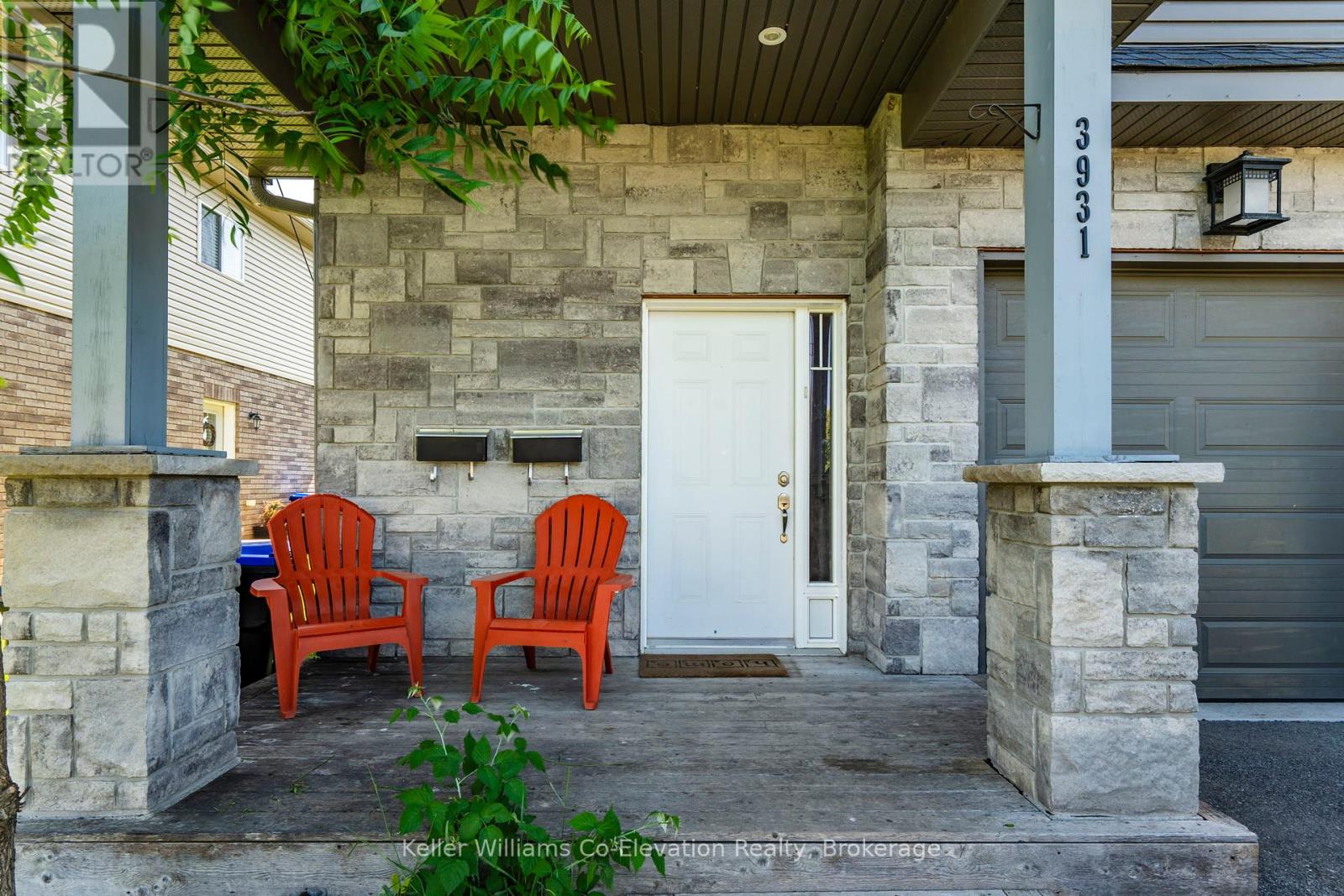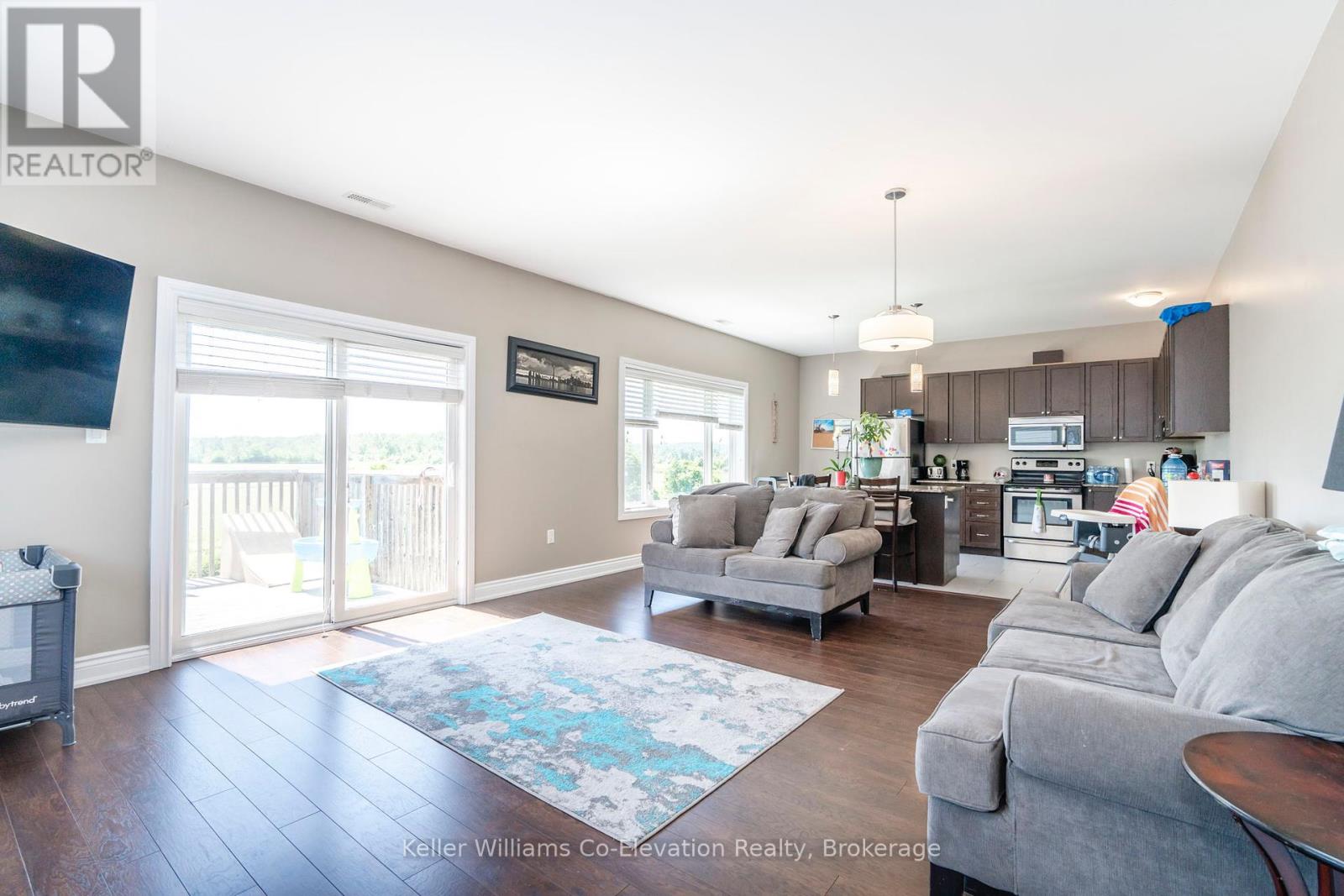5 Bedroom
3 Bathroom
2,000 - 2,500 ft2
Central Air Conditioning
Forced Air
$799,000
Modern, purpose-built duplex with a double garage in a sought-after lakeside community offering private beach access, just minutes from Hwy 11. Set on a generous lot, this clean and well-maintained property offers strong functionality and curb appeal. Each unit features high ceilings, oversized bedrooms, in-suite laundry, central A/C, forced-air gas heat, owned hot water tanks, and inside entry from the garage. The spacious 4-bedroom main unit offers a bright open-concept living area with sliding doors leading to a patio overlooking the backyard, two bathrooms, and a primary suite complete with walk-in closet and private ensuite. Just off the main entrance, you'll also find a flexible bonus room, perfect as a home office, guest bedroom, or even a private space for a home-based business, offering separation from the main living area. The second above-ground unit offers a bright and efficient 1-bedroom, 1-bathroom layout, all on one level, ideal for in-laws, guests, or rental income. Whether you're looking to live in one unit and rent the other, house extended family, or invest in a high-demand area near Lake Couchiching, this is a rare opportunity in a prime location. Live by the lake, rent for income, walk to the beach, and grab Webers in under five minutes. (id:53086)
Property Details
|
MLS® Number
|
S12279823 |
|
Property Type
|
Multi-family |
|
Community Name
|
West Shore |
|
Amenities Near By
|
Beach, Golf Nearby, Marina, Park, Schools |
|
Features
|
Flat Site, Dry, Sump Pump |
|
Parking Space Total
|
6 |
|
Structure
|
Deck, Porch, Patio(s) |
|
View Type
|
City View |
Building
|
Bathroom Total
|
3 |
|
Bedrooms Above Ground
|
5 |
|
Bedrooms Total
|
5 |
|
Age
|
6 To 15 Years |
|
Amenities
|
Separate Heating Controls, Separate Electricity Meters |
|
Appliances
|
Garage Door Opener Remote(s), Water Heater, Dishwasher, Dryer, Stove, Washer, Refrigerator |
|
Basement Type
|
Crawl Space |
|
Cooling Type
|
Central Air Conditioning |
|
Exterior Finish
|
Brick, Vinyl Siding |
|
Fire Protection
|
Smoke Detectors |
|
Foundation Type
|
Concrete, Poured Concrete |
|
Heating Fuel
|
Natural Gas |
|
Heating Type
|
Forced Air |
|
Stories Total
|
2 |
|
Size Interior
|
2,000 - 2,500 Ft2 |
|
Type
|
Duplex |
|
Utility Water
|
Municipal Water |
Parking
|
Attached Garage
|
|
|
Garage
|
|
|
Inside Entry
|
|
Land
|
Acreage
|
No |
|
Fence Type
|
Fully Fenced |
|
Land Amenities
|
Beach, Golf Nearby, Marina, Park, Schools |
|
Sewer
|
Sanitary Sewer |
|
Size Depth
|
138 Ft ,9 In |
|
Size Frontage
|
49 Ft ,2 In |
|
Size Irregular
|
49.2 X 138.8 Ft |
|
Size Total Text
|
49.2 X 138.8 Ft |
|
Zoning Description
|
R1-12 |
Rooms
| Level |
Type |
Length |
Width |
Dimensions |
|
Main Level |
Living Room |
3.28 m |
4.6 m |
3.28 m x 4.6 m |
|
Main Level |
Kitchen |
2.36 m |
4.6 m |
2.36 m x 4.6 m |
|
Main Level |
Laundry Room |
1.2 m |
2.78 m |
1.2 m x 2.78 m |
|
Main Level |
Bedroom |
3.96 m |
4.56 m |
3.96 m x 4.56 m |
|
Main Level |
Foyer |
4.88 m |
2.81 m |
4.88 m x 2.81 m |
|
Main Level |
Bedroom |
4.55 m |
2.91 m |
4.55 m x 2.91 m |
|
Upper Level |
Bedroom |
3.06 m |
4.67 m |
3.06 m x 4.67 m |
|
Upper Level |
Living Room |
4.61 m |
6.39 m |
4.61 m x 6.39 m |
|
Upper Level |
Kitchen |
4.61 m |
2.87 m |
4.61 m x 2.87 m |
|
Upper Level |
Primary Bedroom |
5.06 m |
4.98 m |
5.06 m x 4.98 m |
|
Upper Level |
Bedroom |
5.06 m |
3.05 m |
5.06 m x 3.05 m |
Utilities
|
Cable
|
Installed |
|
Electricity
|
Installed |
|
Sewer
|
Installed |
https://www.realtor.ca/real-estate/28594504/3931-wood-avenue-severn-west-shore-west-shore


























