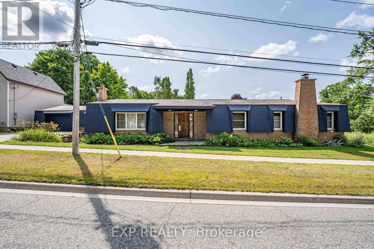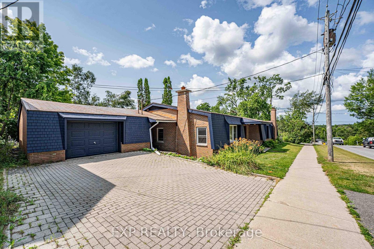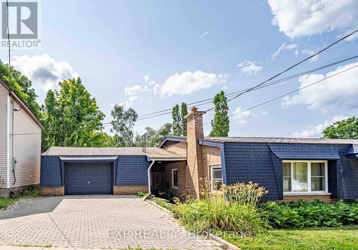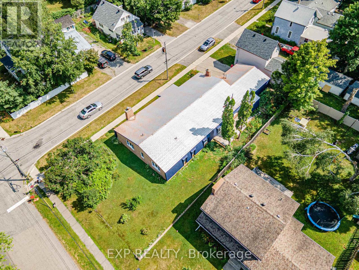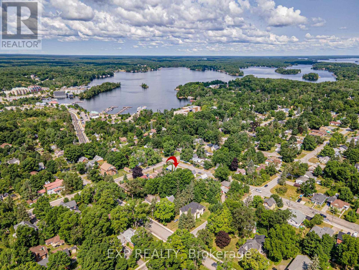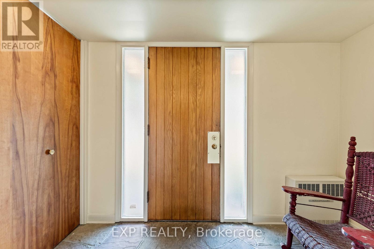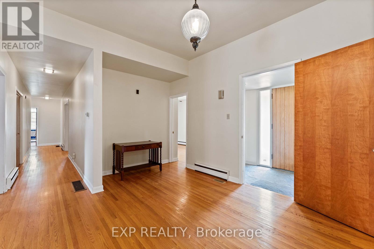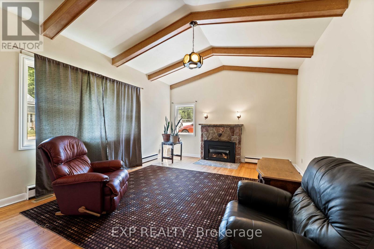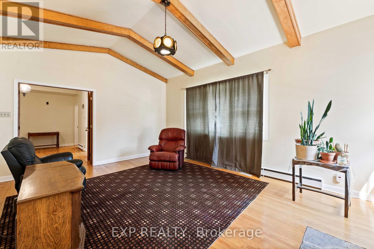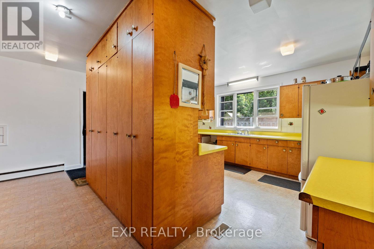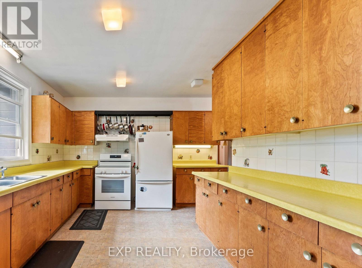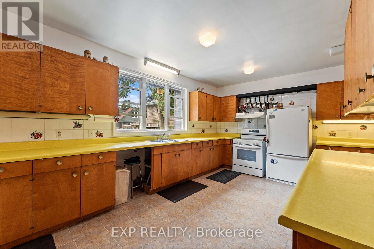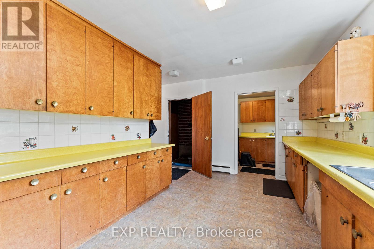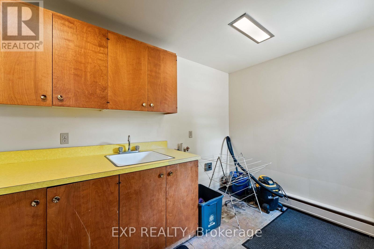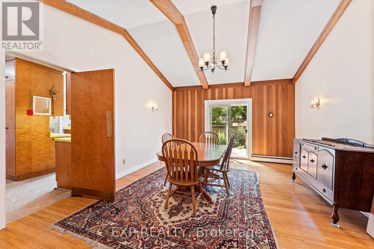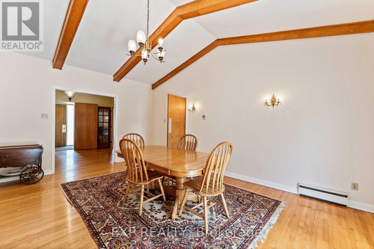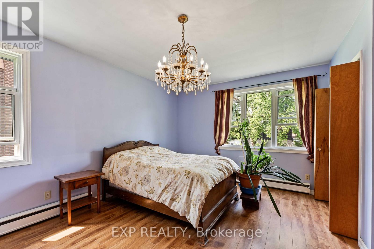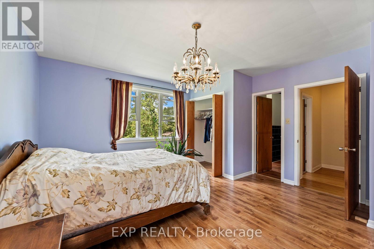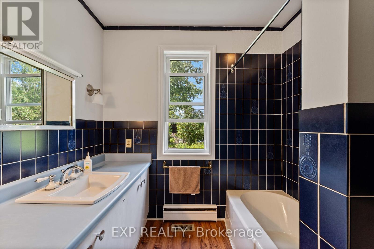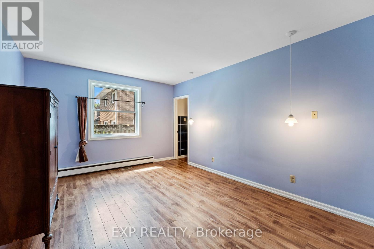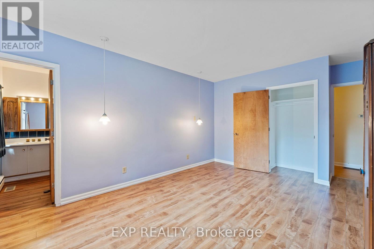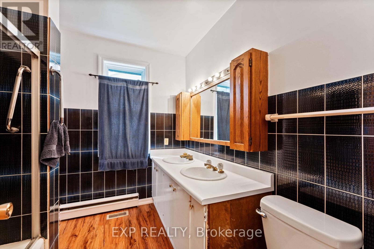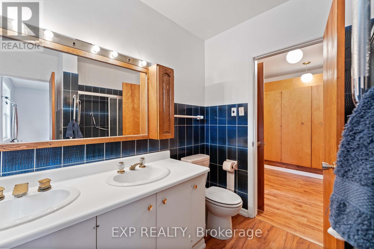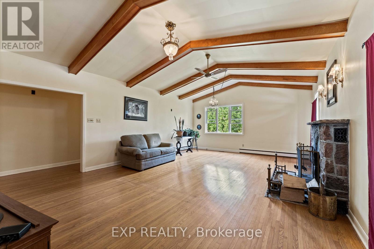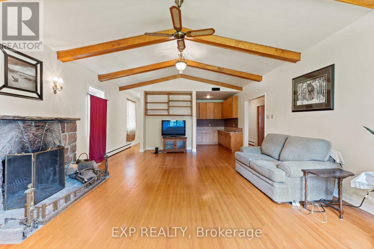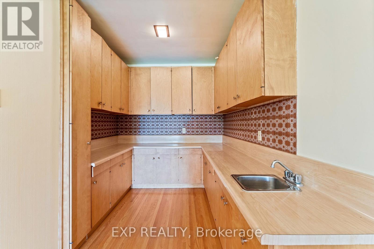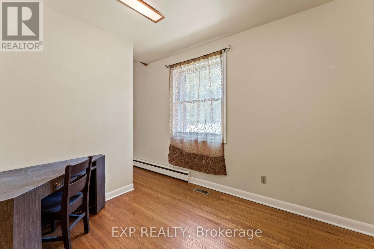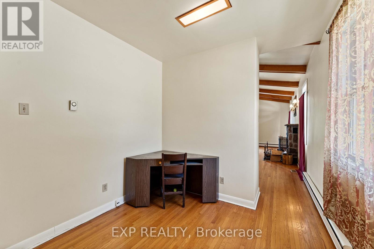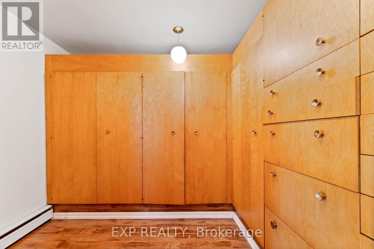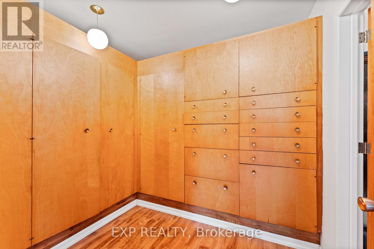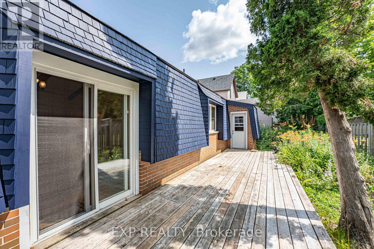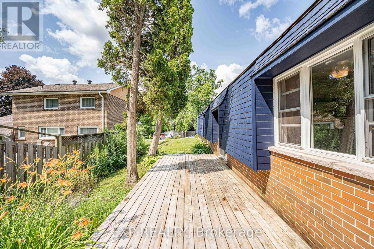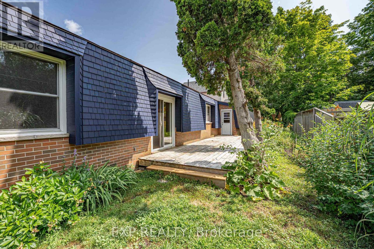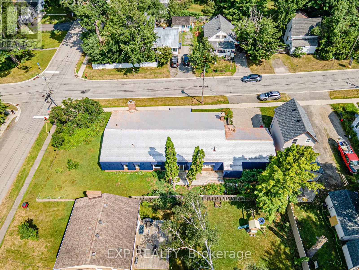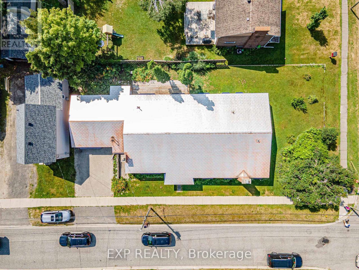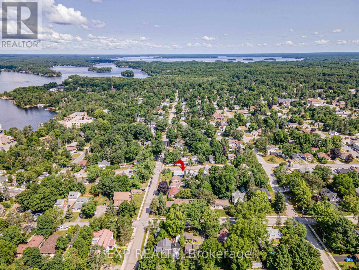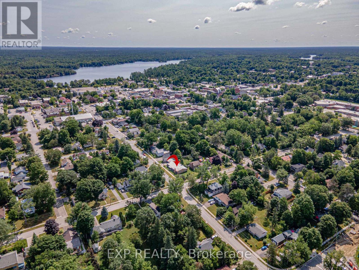2 Bedroom
2 Bathroom
2,500 - 3,000 ft2
Bungalow
Fireplace
Forced Air
$539,000
Discover This One-Of-A-Kind, Architecturally Striking Bungalow, Beautifully Designed With Soaring Vaulted Ceilings That Create A Sense Of Light & Space Throughout. Perfectly Situated On A Mature, Landscaped Corner Lot, This Home Offers Exceptional Privacy & Curb Appeal, With Incredible Potential For Future Investment. With The Possibility To Convert To A Duplex (Buyer To Verify With Local Authorities), Its Ideal For Multi-Generational Living, Rental Income, Or Simply Enjoying As A Spacious Single-Family Residence. Step Inside & Be Captivated By The Airy, Open-Concept Layout That Blends Style & Functionality. Hardwood & Engineered Flooring Flow Elegantly Through Most Of The Home, Complemented By Oversized Windows That Bathe The Living Spaces In Natural Light. A Separate Family Room Provides A Cozy Retreat, While An Office Allows For Quiet Productivity Or Could Serve As Guest Room. The Heart Of The Home, A Chef-Inspired Kitchen, Offers Abundant Cabinetry, & Layout That Connects Perfectly To The Main Living & Dining Areas - Ideal For Todays Lifestyle & Entertaining. With 2 Generously-Sized Bedrooms & 2 Bathrooms, This Home Prioritizes Both Comfort & Elegance. The Double Car Garage Provides Plenty Of Space For Vehicles & Storage, While The Landscaped Yard Is A Blank Canvas For Your Outdoor Dreams. Located Within Walking Distance To Gravenhursts Vibrant Main Street, Youll Love Having Charming Shops, Restaurants, Cafes & All Essential Amenities Right At Your Doorstep. This Unbeatable Location Blends Small-Town Charm With Convenience, Making It Perfect For Year-Round Living Or As A Weekend Getaway. This Home Is More Than Just A Place To Live - Its A Rare Opportunity To Own A Truly Unique Property In A Desirable Neighborhood. Whether Youre Looking For Your Forever Home, An Investment Property, Or Both, This Bungalow Delivers Endless Possibilities. Schedule Your Private Showing Today & Explore All That This Exceptional Home & Location Have To Offer! (id:53086)
Open House
This property has open houses!
Starts at:
12:00 pm
Ends at:
2:00 pm
Property Details
|
MLS® Number
|
X12442289 |
|
Property Type
|
Single Family |
|
Community Name
|
Muskoka (S) |
|
Amenities Near By
|
Beach, Golf Nearby, Marina, Park, Schools |
|
Features
|
Flat Site, Carpet Free |
|
Parking Space Total
|
5 |
|
Structure
|
Patio(s), Porch |
Building
|
Bathroom Total
|
2 |
|
Bedrooms Above Ground
|
2 |
|
Bedrooms Total
|
2 |
|
Amenities
|
Fireplace(s) |
|
Appliances
|
Water Heater, Stove, Refrigerator |
|
Architectural Style
|
Bungalow |
|
Basement Type
|
Crawl Space |
|
Construction Style Attachment
|
Detached |
|
Exterior Finish
|
Brick |
|
Fire Protection
|
Security System, Smoke Detectors |
|
Fireplace Present
|
Yes |
|
Fireplace Total
|
2 |
|
Flooring Type
|
Hardwood, Linoleum |
|
Foundation Type
|
Block, Concrete |
|
Heating Fuel
|
Natural Gas |
|
Heating Type
|
Forced Air |
|
Stories Total
|
1 |
|
Size Interior
|
2,500 - 3,000 Ft2 |
|
Type
|
House |
|
Utility Water
|
Municipal Water |
Parking
Land
|
Acreage
|
No |
|
Land Amenities
|
Beach, Golf Nearby, Marina, Park, Schools |
|
Sewer
|
Sanitary Sewer |
|
Size Depth
|
67 Ft ,6 In |
|
Size Frontage
|
132 Ft |
|
Size Irregular
|
132 X 67.5 Ft |
|
Size Total Text
|
132 X 67.5 Ft|under 1/2 Acre |
Rooms
| Level |
Type |
Length |
Width |
Dimensions |
|
Main Level |
Family Room |
5.63 m |
4.42 m |
5.63 m x 4.42 m |
|
Main Level |
Living Room |
7.38 m |
5.23 m |
7.38 m x 5.23 m |
|
Main Level |
Primary Bedroom |
4.39 m |
4.68 m |
4.39 m x 4.68 m |
|
Main Level |
Bedroom 2 |
4.81 m |
3.64 m |
4.81 m x 3.64 m |
|
Main Level |
Office |
3.12 m |
2.69 m |
3.12 m x 2.69 m |
|
Main Level |
Dining Room |
5.61 m |
4.29 m |
5.61 m x 4.29 m |
|
Main Level |
Kitchen |
5.51 m |
6.92 m |
5.51 m x 6.92 m |
|
Main Level |
Laundry Room |
4 m |
2.16 m |
4 m x 2.16 m |
|
Main Level |
Foyer |
4.91 m |
3.51 m |
4.91 m x 3.51 m |
|
Main Level |
Mud Room |
3.25 m |
1.62 m |
3.25 m x 1.62 m |
Utilities
|
Cable
|
Installed |
|
Electricity
|
Installed |
|
Sewer
|
Installed |
https://www.realtor.ca/real-estate/28946546/395-brown-street-gravenhurst-muskoka-s-muskoka-s


