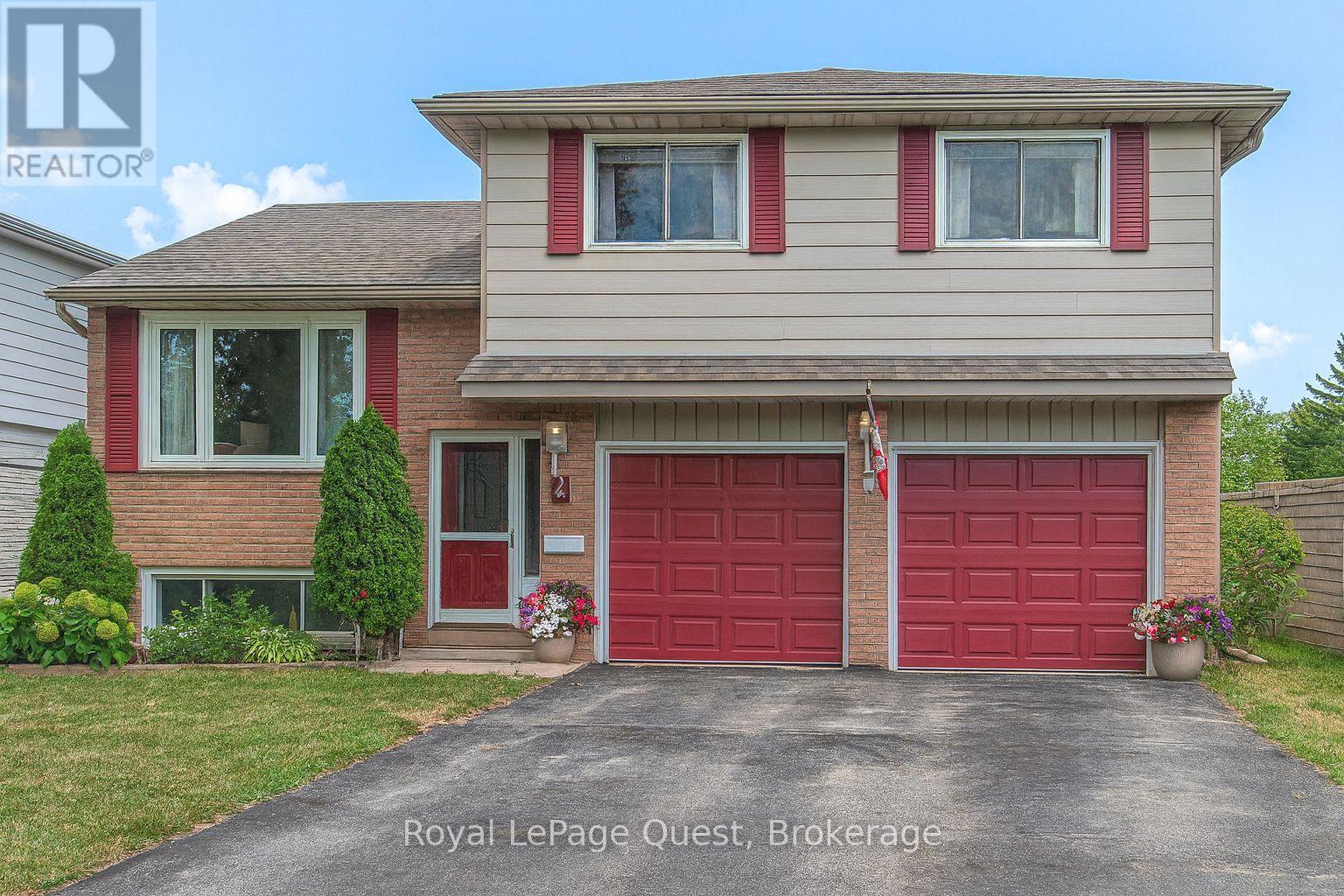3 Bedroom
2 Bathroom
1,100 - 1,500 ft2
Central Air Conditioning
Forced Air
$689,000
Top Reasons This Home Is for You: Immaculately maintained by its original owner, this 3-bedroom family home blends pride of ownership with smart upgrades that make it move-in ready. The bright eat-in kitchen features new stainless steel appliances (fridge and stove 2025) and sliding doors that open to a fully fenced, landscaped backyard oasis-ideal for morning coffee or summer gatherings. The finished lower level offers in-law suite potential with a spacious rec room (or optional 4th bedroom) and a 3-piece bath, giving flexibility for family or guests. An oversized two-car garage with inside entry provides ample storage and convenience, while the quiet cul-de-sac location near Homewood Park, schools, and shopping ensures both peace and accessibility. Recent updates include fresh paint in the foyer and living room (2025), new furnace (2024) and ducted heat pump (2024), updated lighting (2025), new shed (2025), North Star windows (2006, lifetime transferrable warranty), garage doors (2018), front door (2018), and shingles replaced in 2018 with a 25-year warranty. A perfect fit for families seeking quality, comfort, and long-term value in one exceptional home. (id:53086)
Property Details
|
MLS® Number
|
S12490314 |
|
Property Type
|
Single Family |
|
Community Name
|
Orillia |
|
Equipment Type
|
Water Heater |
|
Features
|
Level |
|
Parking Space Total
|
6 |
|
Rental Equipment Type
|
Water Heater |
Building
|
Bathroom Total
|
2 |
|
Bedrooms Above Ground
|
3 |
|
Bedrooms Total
|
3 |
|
Age
|
31 To 50 Years |
|
Appliances
|
Garage Door Opener Remote(s), Water Meter, Dishwasher, Dryer, Microwave, Stove, Washer, Refrigerator |
|
Basement Development
|
Finished |
|
Basement Type
|
N/a (finished) |
|
Construction Style Attachment
|
Detached |
|
Construction Style Split Level
|
Sidesplit |
|
Cooling Type
|
Central Air Conditioning |
|
Exterior Finish
|
Brick, Vinyl Siding |
|
Foundation Type
|
Concrete |
|
Heating Fuel
|
Natural Gas |
|
Heating Type
|
Forced Air |
|
Size Interior
|
1,100 - 1,500 Ft2 |
|
Type
|
House |
|
Utility Water
|
Municipal Water |
Parking
Land
|
Acreage
|
No |
|
Sewer
|
Sanitary Sewer |
|
Size Depth
|
122 Ft |
|
Size Frontage
|
57 Ft |
|
Size Irregular
|
57 X 122 Ft |
|
Size Total Text
|
57 X 122 Ft |
|
Zoning Description
|
R2 |
https://www.realtor.ca/real-estate/29047507/4-chestnut-place-orillia-orillia

































