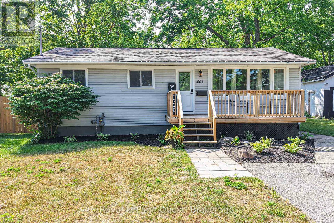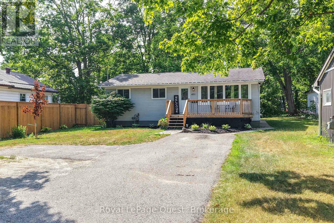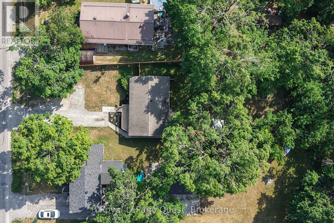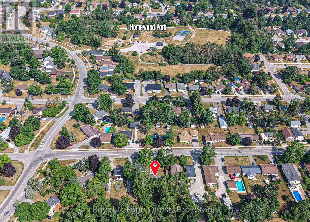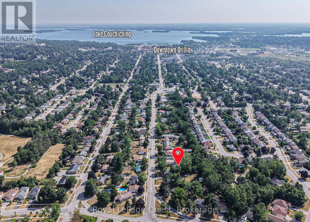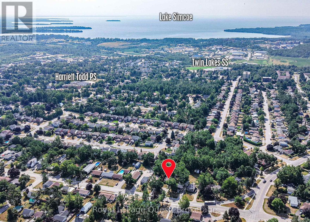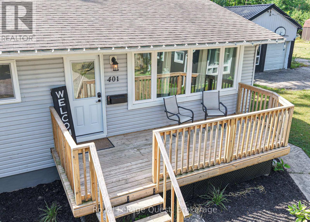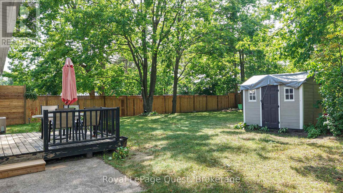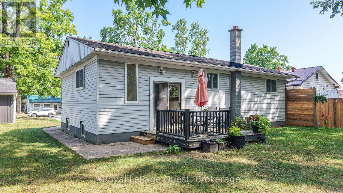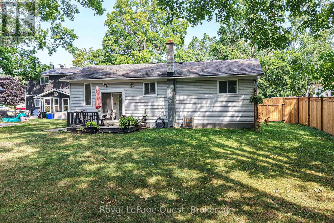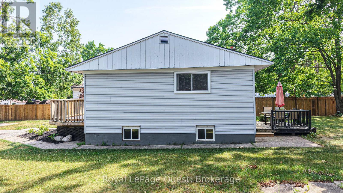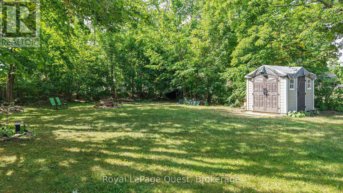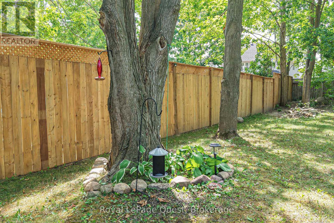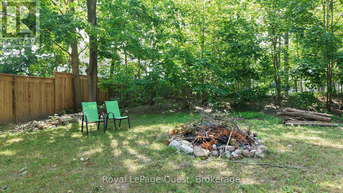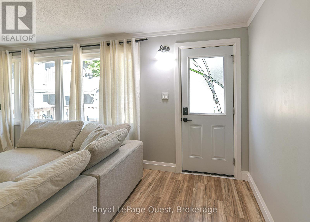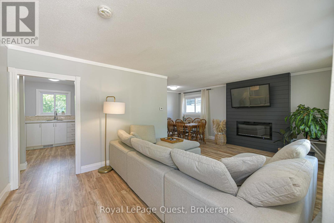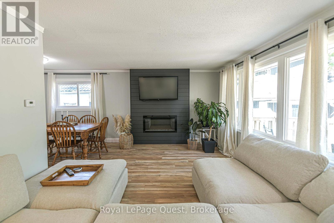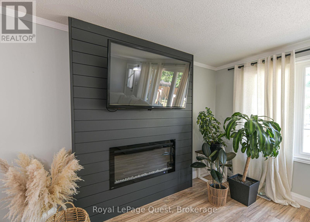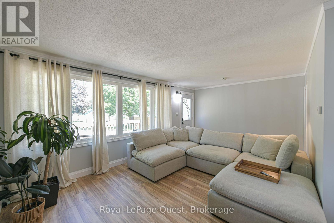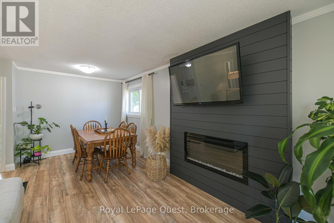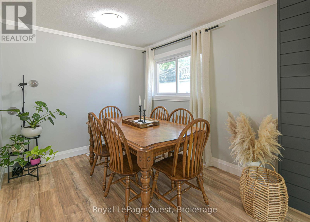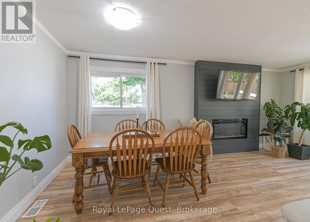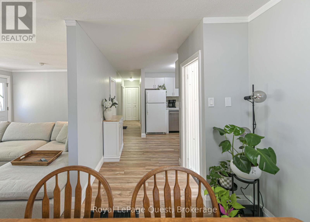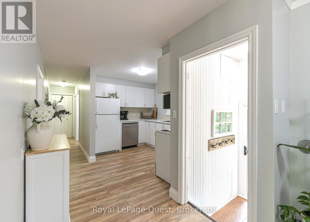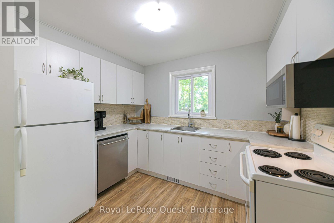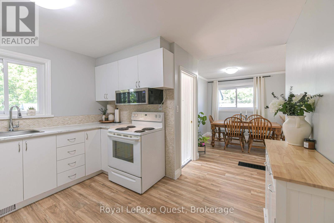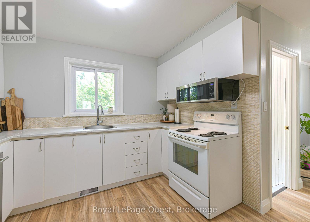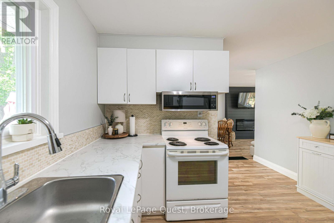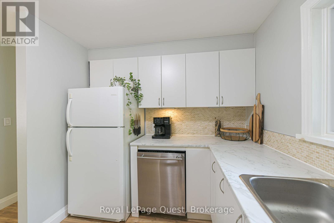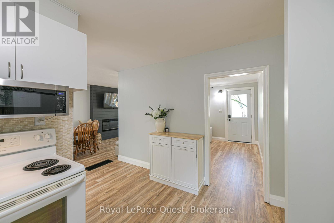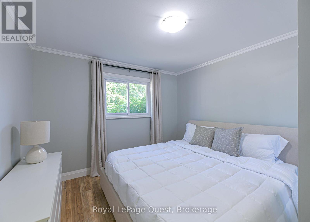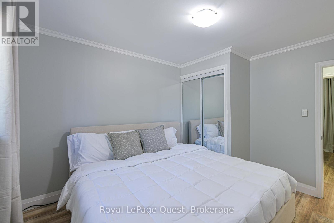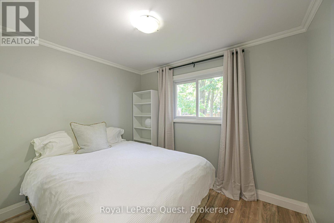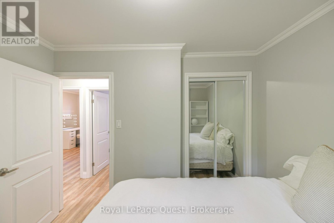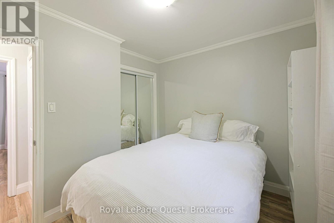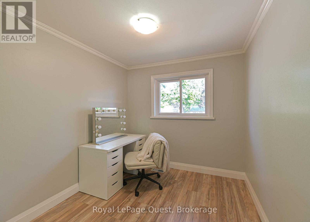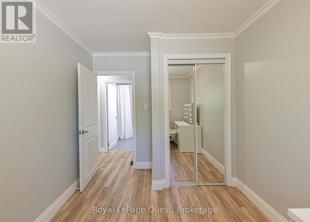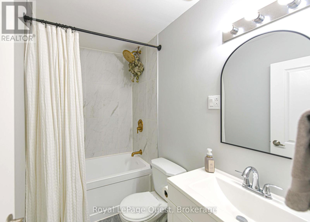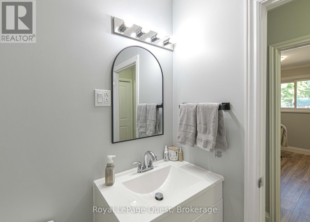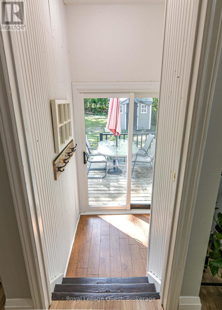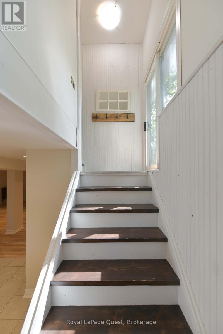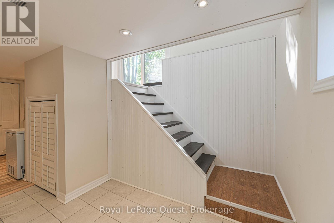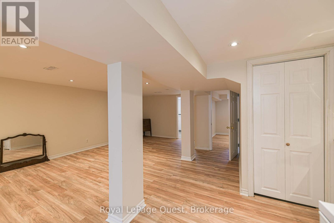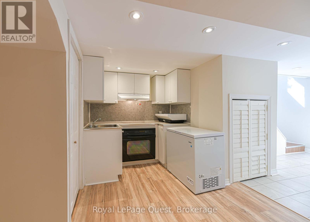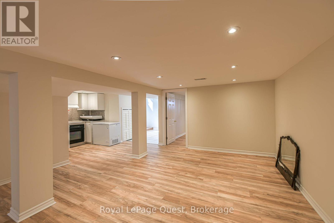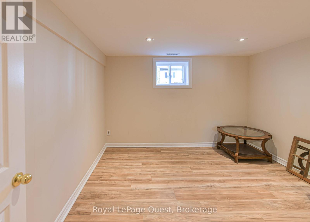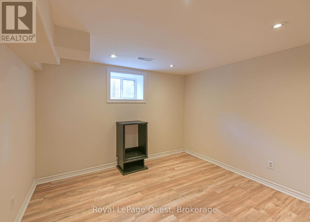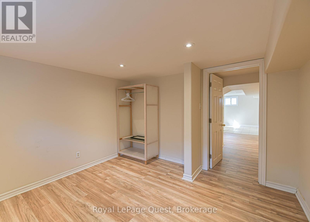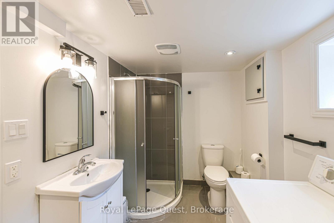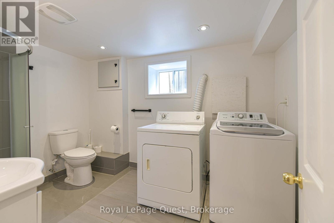401 Mississaga Street W Orillia, Ontario L3V 3C4
5 Bedroom
2 Bathroom
700 - 1,100 ft2
Raised Bungalow
Fireplace
Central Air Conditioning
Forced Air
$630,000
Convenient location on Mississaga St. W....easy Hwy and Westridge access, close to Homewood park and on a bus route. This 3+2 bedroom, 2 full bath home is super cute, has in-law potential on the lower level with a walk-up to the spacious 55' x 204' yard. Plenty of parking, front porch, back deck & outside storage shed. Improvements over the last year; dishwasher, microwave/hood, fence, electric fireplace. Book your showing today! (id:53086)
Open House
This property has open houses!
September
21
Sunday
Starts at:
3:00 pm
Ends at:4:00 pm
Property Details
| MLS® Number | S12309813 |
| Property Type | Single Family |
| Community Name | Orillia |
| Parking Space Total | 5 |
Building
| Bathroom Total | 2 |
| Bedrooms Above Ground | 3 |
| Bedrooms Below Ground | 2 |
| Bedrooms Total | 5 |
| Amenities | Fireplace(s) |
| Appliances | Water Heater, Dishwasher, Dryer, Microwave, Hood Fan, Stove, Washer, Window Coverings, Refrigerator |
| Architectural Style | Raised Bungalow |
| Basement Development | Finished |
| Basement Features | Walk-up |
| Basement Type | N/a (finished) |
| Construction Style Attachment | Detached |
| Cooling Type | Central Air Conditioning |
| Exterior Finish | Vinyl Siding |
| Fireplace Present | Yes |
| Fireplace Total | 1 |
| Foundation Type | Block |
| Heating Fuel | Natural Gas |
| Heating Type | Forced Air |
| Stories Total | 1 |
| Size Interior | 700 - 1,100 Ft2 |
| Type | House |
| Utility Water | Municipal Water |
Parking
| No Garage |
Land
| Acreage | No |
| Size Depth | 208 Ft |
| Size Frontage | 55 Ft |
| Size Irregular | 55 X 208 Ft |
| Size Total Text | 55 X 208 Ft |
| Zoning Description | R2 |
Rooms
| Level | Type | Length | Width | Dimensions |
|---|---|---|---|---|
| Lower Level | Bathroom | 1.52 m | 2.4 m | 1.52 m x 2.4 m |
| Lower Level | Family Room | 4.57 m | 3.27 m | 4.57 m x 3.27 m |
| Lower Level | Bedroom 4 | 3.27 m | 4.49 m | 3.27 m x 4.49 m |
| Lower Level | Bedroom 5 | 3.2 m | 3.4 m | 3.2 m x 3.4 m |
| Main Level | Living Room | 3.5 m | 5.99 m | 3.5 m x 5.99 m |
| Main Level | Dining Room | 2.28 m | 2.69 m | 2.28 m x 2.69 m |
| Main Level | Kitchen | 2.27 m | 3.53 m | 2.27 m x 3.53 m |
| Main Level | Primary Bedroom | 2.52 m | 3.5 m | 2.52 m x 3.5 m |
| Main Level | Bedroom 2 | 2.48 m | 3.2 m | 2.48 m x 3.2 m |
| Main Level | Bedroom 3 | 2.45 m | 3.3 m | 2.45 m x 3.3 m |
| Main Level | Bathroom | 1.21 m | 1.5 m | 1.21 m x 1.5 m |
https://www.realtor.ca/real-estate/28658820/401-mississaga-street-w-orillia-orillia


