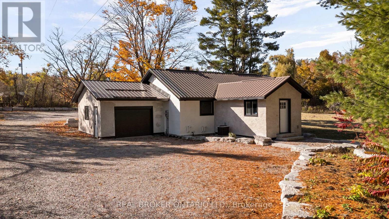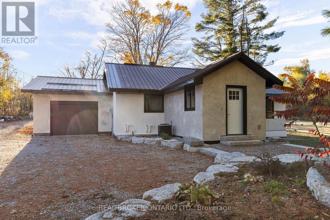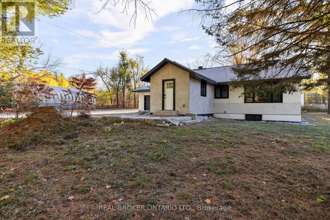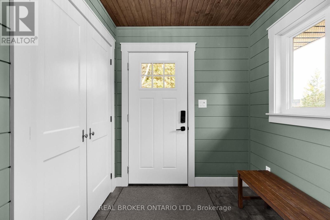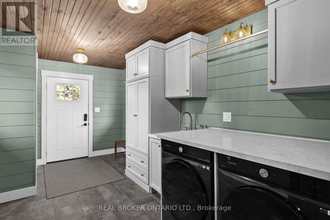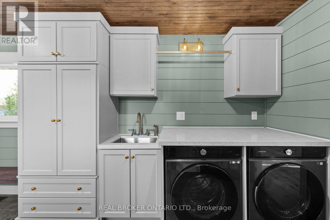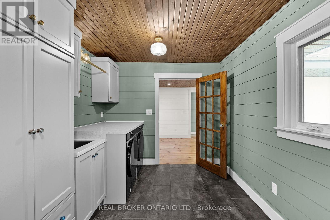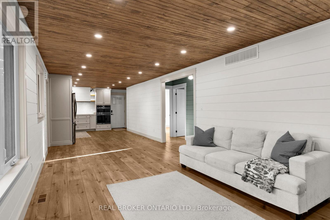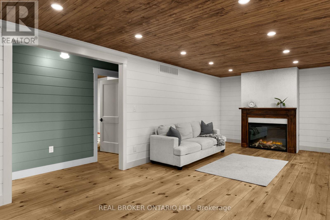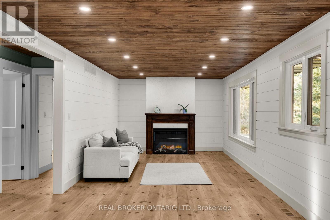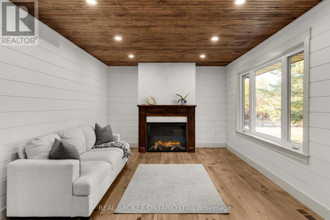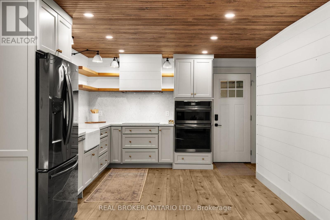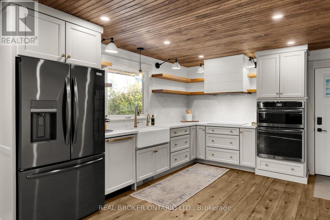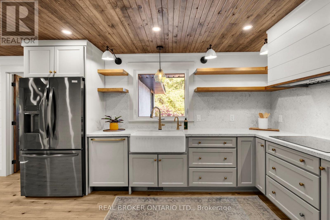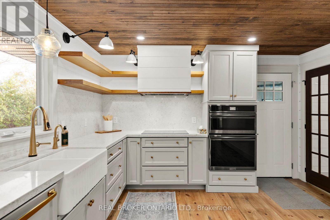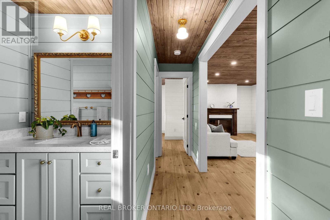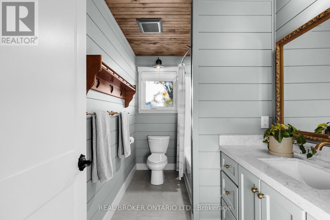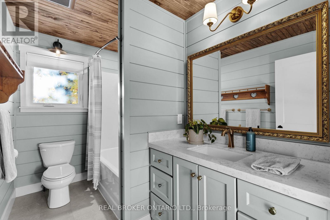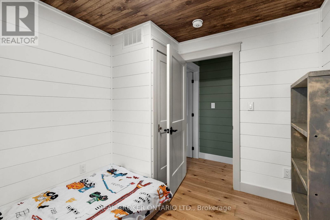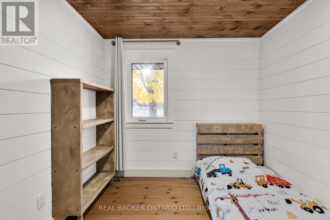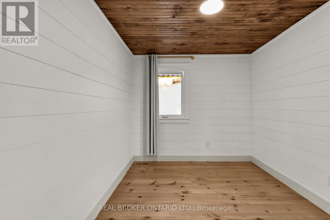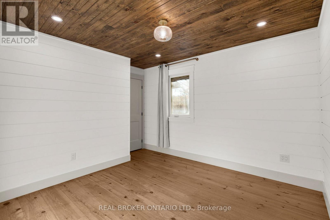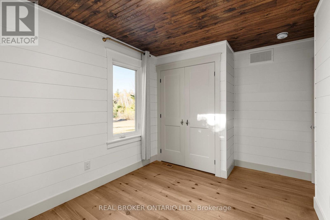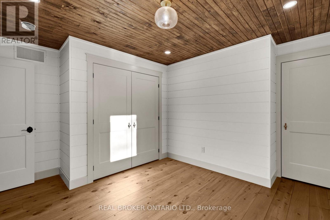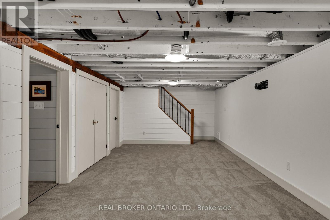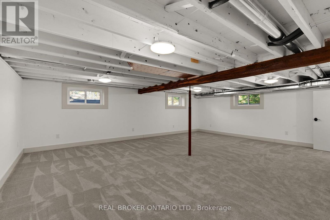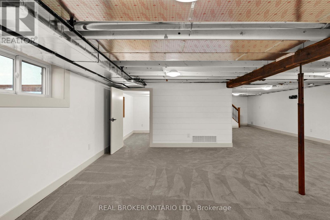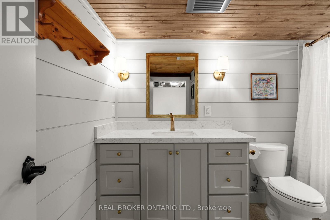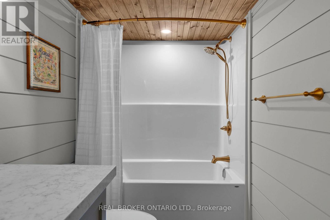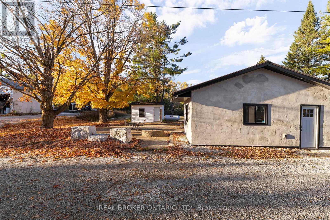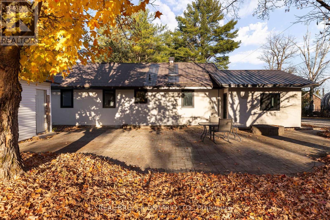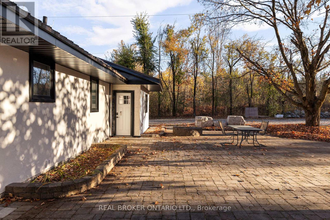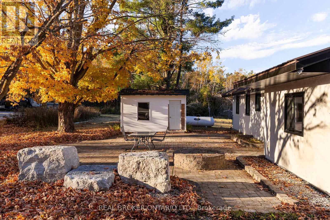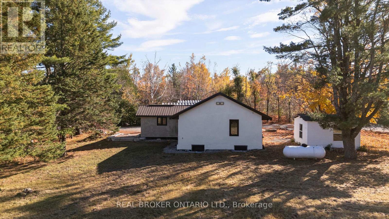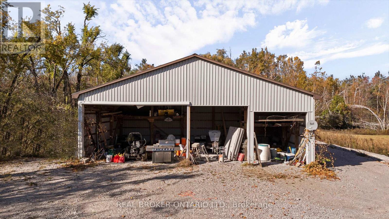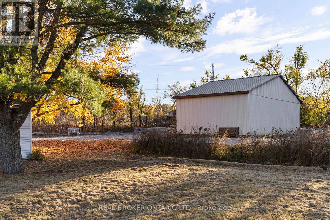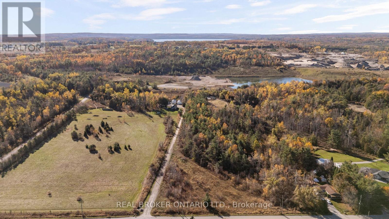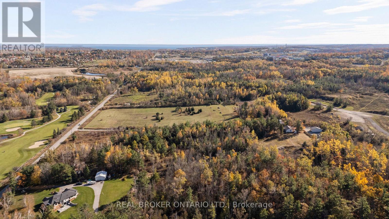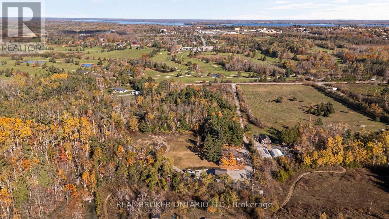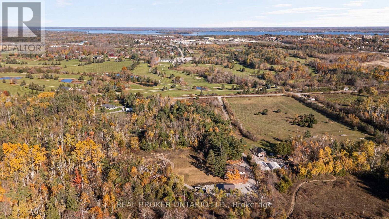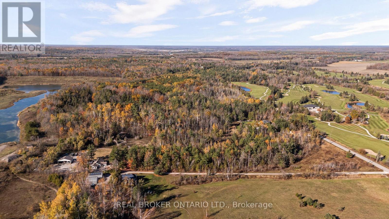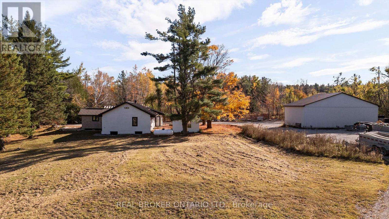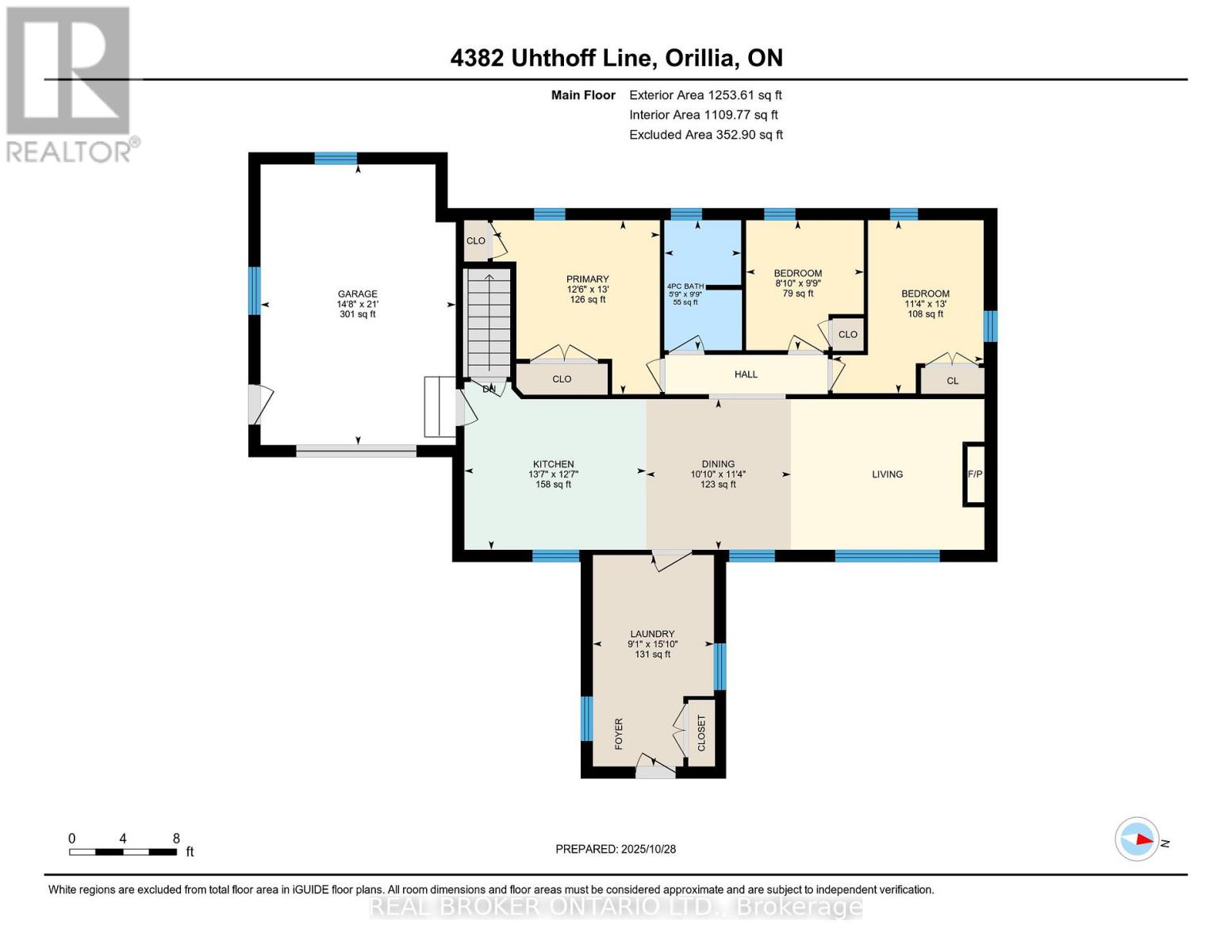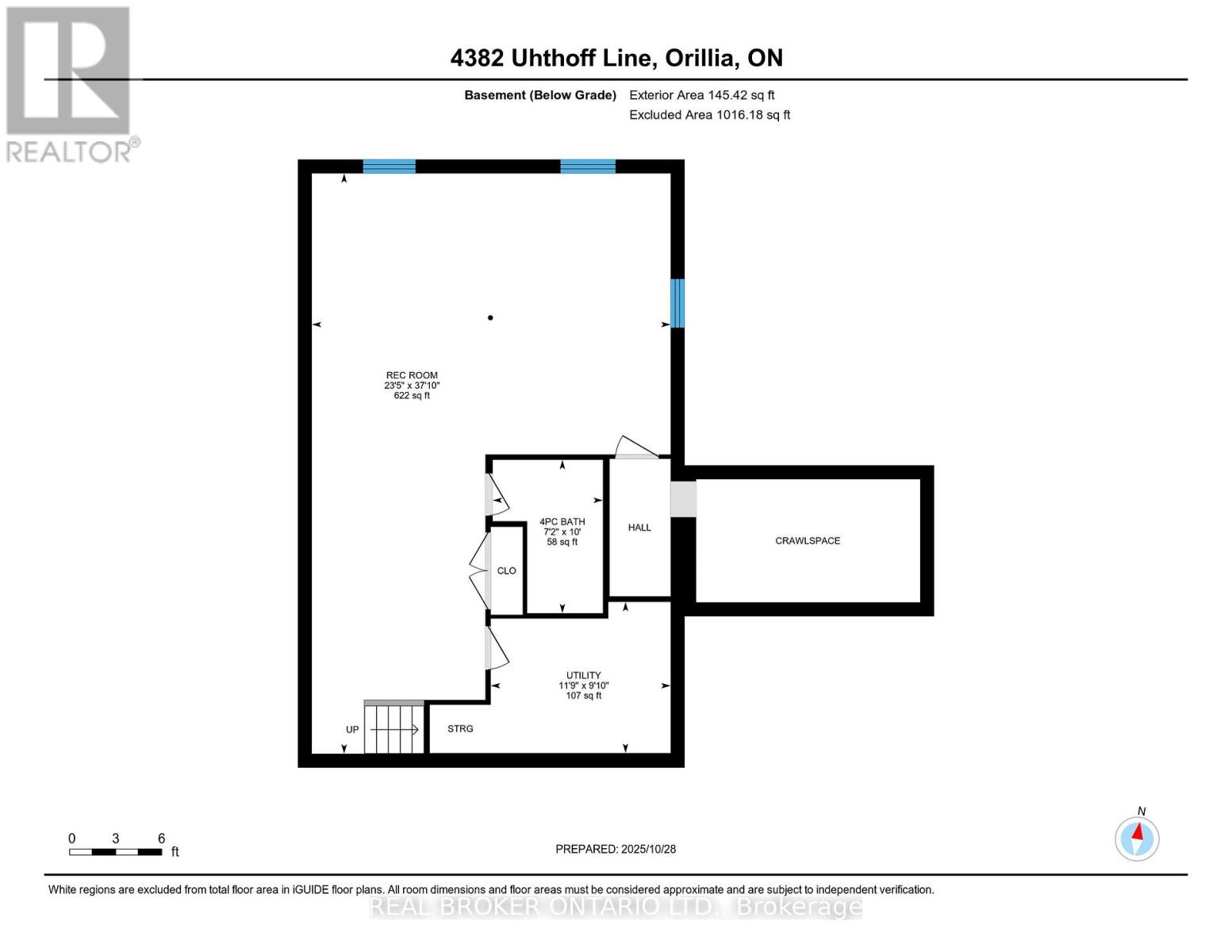3 Bedroom
2 Bathroom
700 - 1,100 ft2
Bungalow
Fireplace
Central Air Conditioning
Forced Air
Acreage
$944,900
PRISTINE COUNTRY LIVING ON 10 ACRES JUST 2 MINUTES FROM TOWN! COMPLETELY RENOVATED TOP TO BOTTOM INSIDE AND OUT IN 2024, THIS 3 BEDROOM, 2 FULL BATH HOME OFFERS MODERN FINISHES, A FULLY FINISHED BASEMENT, ATTACHED SINGLE GARAGE, LARGE DETACHED SHOP, AND TONS OF PARKING. ENJOY THE PERFECT BLEND OF PRIVACY AND CONVENIENCE WITH A DURABLE STEEL ROOF AND PLENTY OF SPACE TO LIVE, WORK, AND PLAY. (id:53086)
Property Details
|
MLS® Number
|
S12486584 |
|
Property Type
|
Single Family |
|
Community Name
|
Rural Severn |
|
Features
|
Irregular Lot Size |
|
Parking Space Total
|
15 |
Building
|
Bathroom Total
|
2 |
|
Bedrooms Above Ground
|
3 |
|
Bedrooms Total
|
3 |
|
Age
|
51 To 99 Years |
|
Architectural Style
|
Bungalow |
|
Basement Development
|
Finished |
|
Basement Type
|
Full (finished) |
|
Construction Style Attachment
|
Detached |
|
Cooling Type
|
Central Air Conditioning |
|
Exterior Finish
|
Stucco |
|
Fireplace Present
|
Yes |
|
Fireplace Total
|
1 |
|
Foundation Type
|
Concrete |
|
Heating Fuel
|
Propane |
|
Heating Type
|
Forced Air |
|
Stories Total
|
1 |
|
Size Interior
|
700 - 1,100 Ft2 |
|
Type
|
House |
|
Utility Water
|
Dug Well |
Parking
Land
|
Acreage
|
Yes |
|
Sewer
|
Septic System |
|
Size Irregular
|
381.4 X 1124.9 Acre |
|
Size Total Text
|
381.4 X 1124.9 Acre|10 - 24.99 Acres |
|
Zoning Description
|
Rr/hr |
Rooms
| Level |
Type |
Length |
Width |
Dimensions |
|
Basement |
Bathroom |
7.2 m |
10 m |
7.2 m x 10 m |
|
Basement |
Recreational, Games Room |
23.5 m |
37.1 m |
23.5 m x 37.1 m |
|
Basement |
Utility Room |
11.9 m |
9.1 m |
11.9 m x 9.1 m |
|
Main Level |
Primary Bedroom |
12.6 m |
13 m |
12.6 m x 13 m |
|
Main Level |
Bathroom |
5.9 m |
9.9 m |
5.9 m x 9.9 m |
|
Main Level |
Bedroom |
8.1 m |
9.9 m |
8.1 m x 9.9 m |
|
Main Level |
Bedroom |
11.4 m |
13 m |
11.4 m x 13 m |
|
Main Level |
Kitchen |
13.7 m |
12.7 m |
13.7 m x 12.7 m |
|
Main Level |
Dining Room |
10.1 m |
11.4 m |
10.1 m x 11.4 m |
|
Main Level |
Living Room |
11.1 m |
15.1 m |
11.1 m x 15.1 m |
|
Main Level |
Laundry Room |
9.1 m |
15.1 m |
9.1 m x 15.1 m |
https://www.realtor.ca/real-estate/29041618/4382-uhthoff-line-severn-rural-severn


