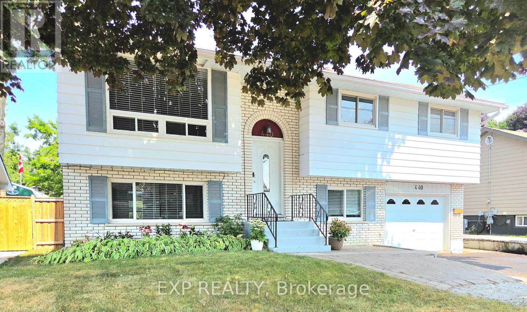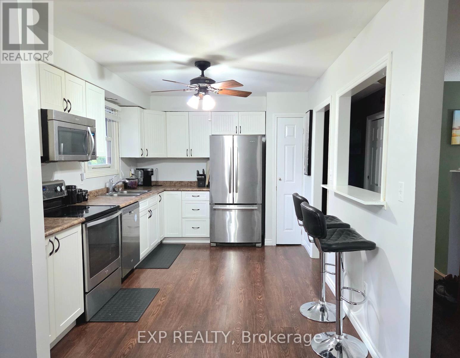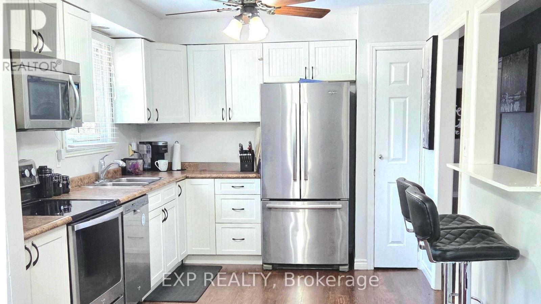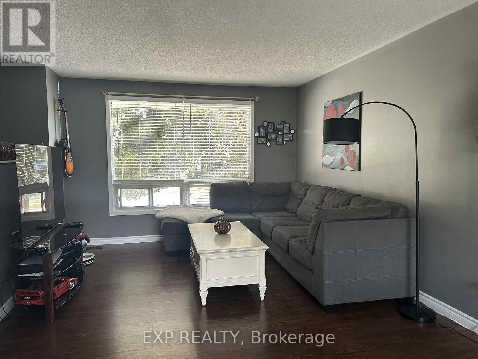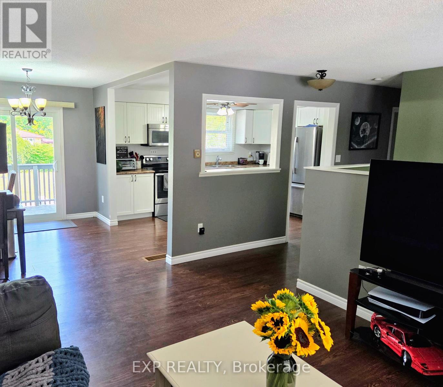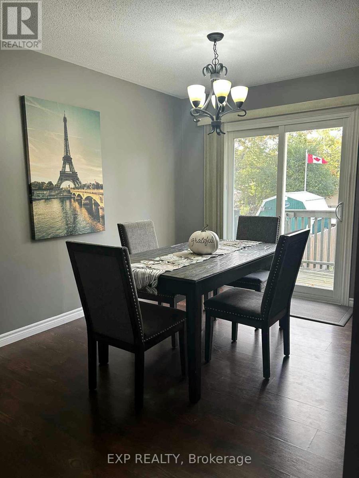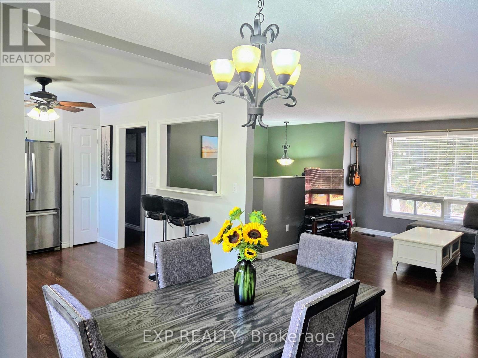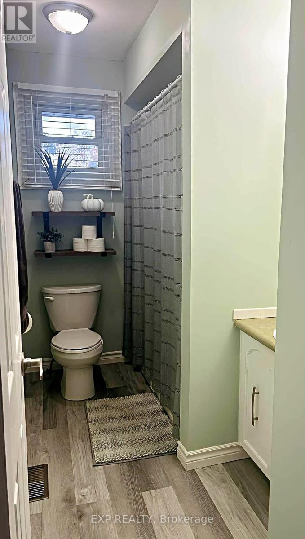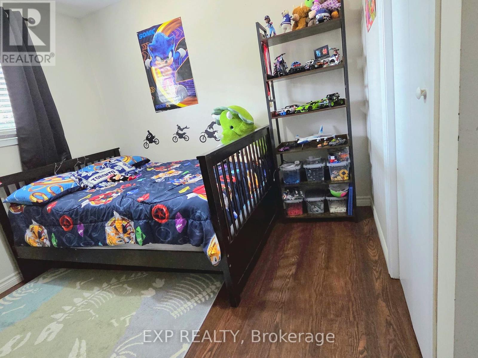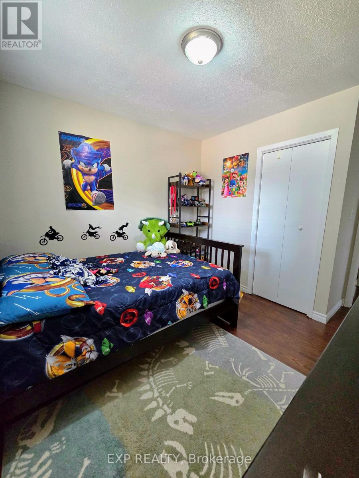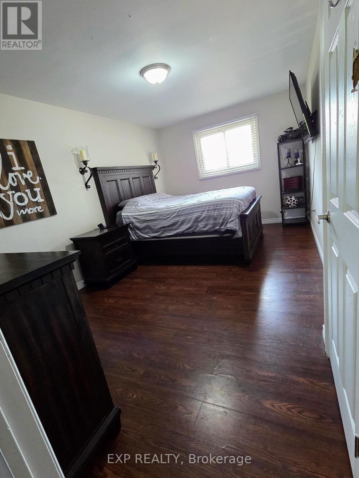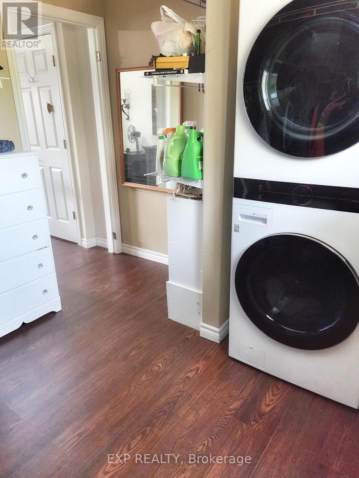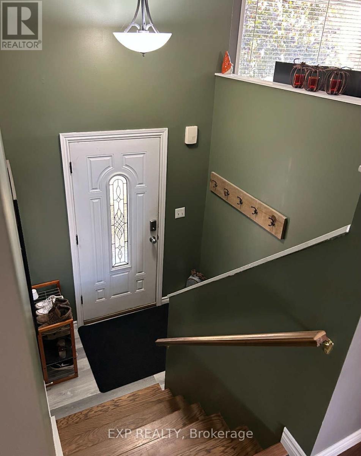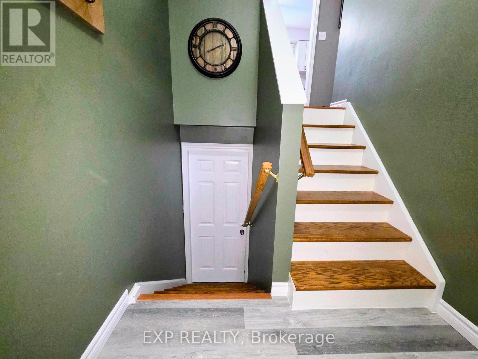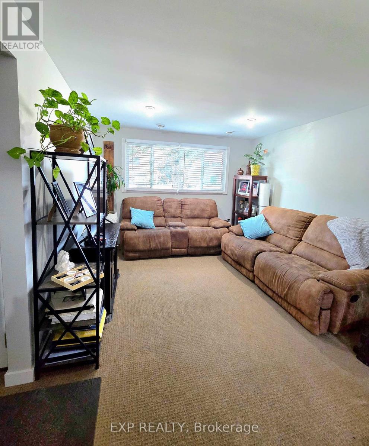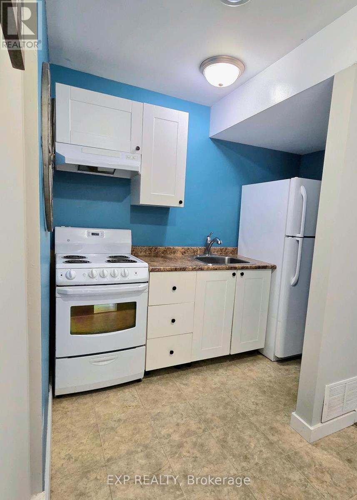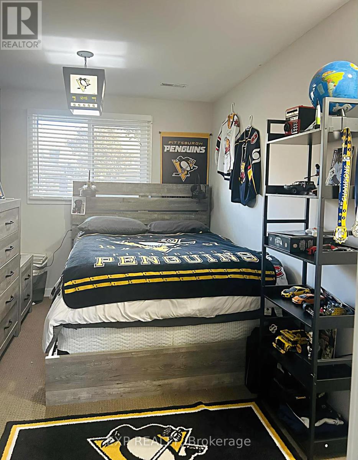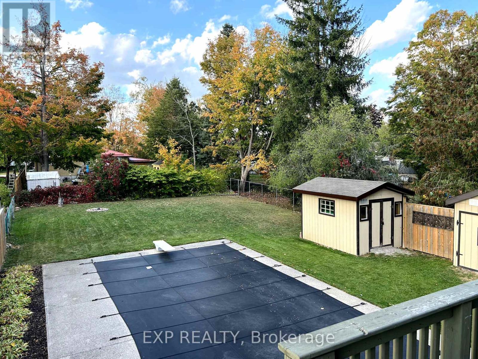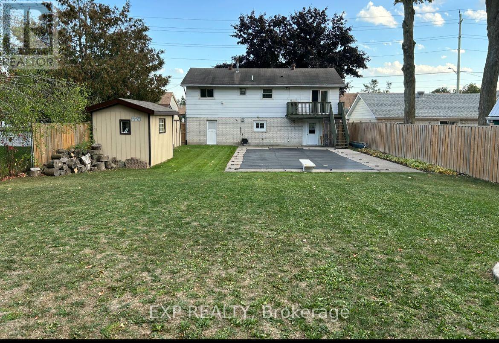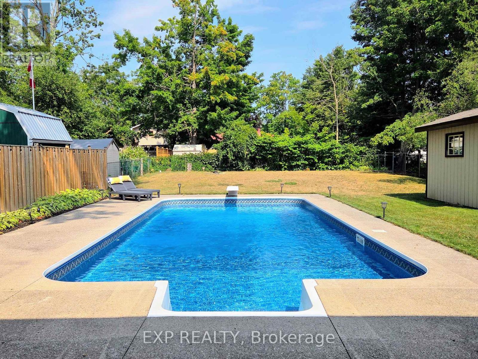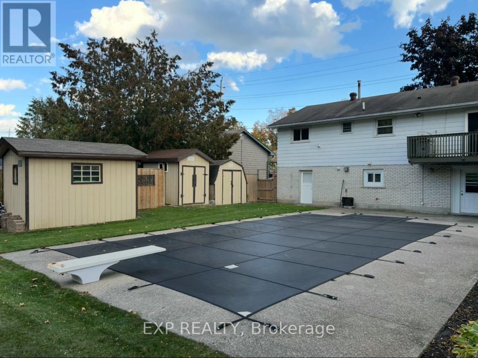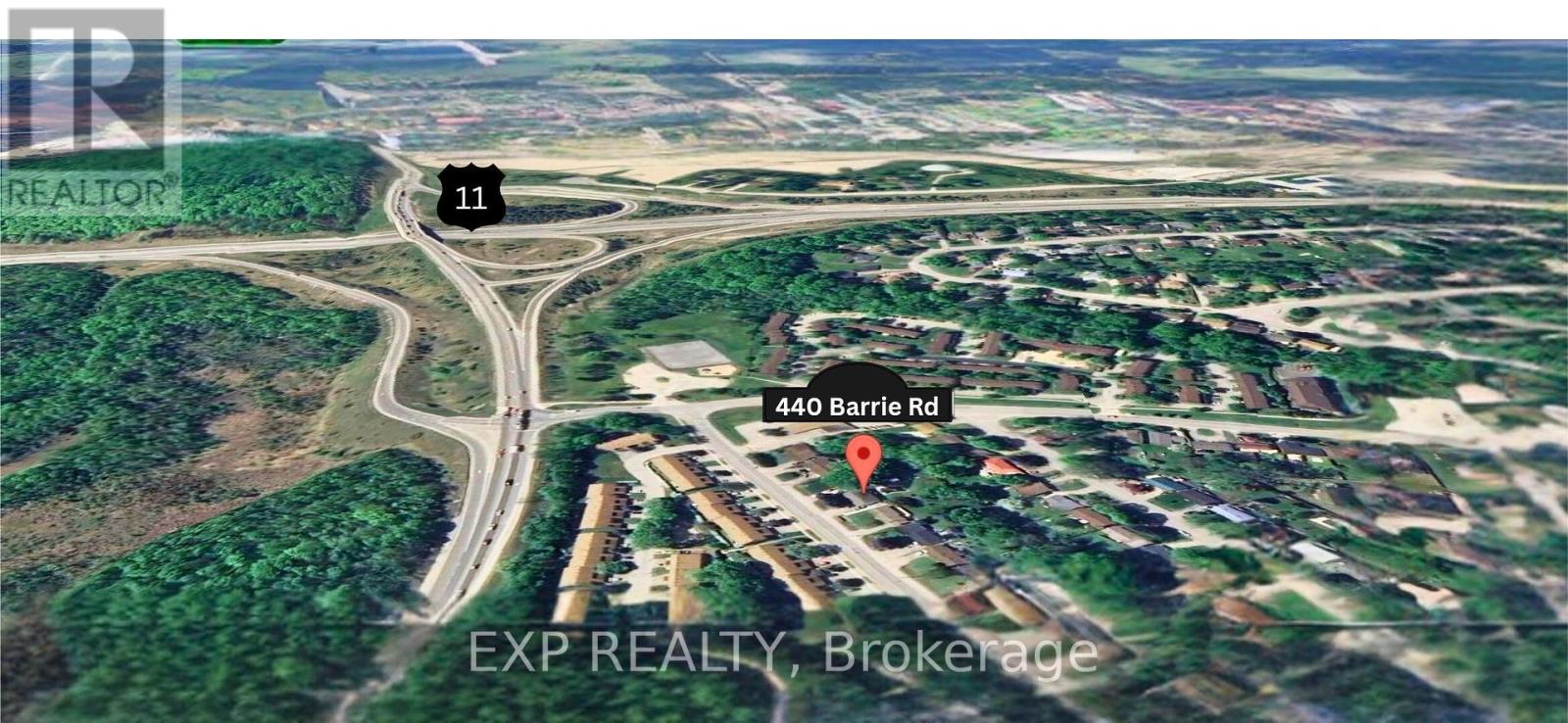3 Bedroom
2 Bathroom
700 - 1,100 ft2
Raised Bungalow
Inground Pool
Window Air Conditioner
Forced Air
$689,000
Motivated Sellers! A Commuters Dream! This beautifully updated raised bungalow is the perfect fit for anyone looking for comfort, convenience, and move-in-ready living. Offering 1,048 sq ft above grade plus a fully finished walkout basement, this home is ideal for commuters seeking easy highway access without sacrificing peace and privacy. Inside, you'll find a bright, modern layout featuring an upgraded kitchen with stainless steel appliances, crisp white cabinetry, stylish laminate flooring, and fresh paint throughout. Step outside to enjoy a private backyard oasis with serene views and a saltwater inground pool fully serviced with a new sand filter and pool pump (2024). Ready for your summer relaxation.The fully finished walkout basement includes a separate entrance, kitchen, bedroom, and 4-piece ensuite perfect for extended family or an in-law suite setup. Nestled in a quiet, family-friendly neighbourhood, this home is just 2 minutes to Hwy 11 for an easy commute, 5 minutes to the hospital, and close to Costco, local schools, parks, the arena ,and other amenities. Pride of ownership shines throughout this immaculate property your perfect balance of accessibility and tranquility. (id:53086)
Property Details
|
MLS® Number
|
S12450771 |
|
Property Type
|
Single Family |
|
Community Name
|
Orillia |
|
Equipment Type
|
Water Heater |
|
Parking Space Total
|
5 |
|
Pool Features
|
Salt Water Pool |
|
Pool Type
|
Inground Pool |
|
Rental Equipment Type
|
Water Heater |
Building
|
Bathroom Total
|
2 |
|
Bedrooms Above Ground
|
2 |
|
Bedrooms Below Ground
|
1 |
|
Bedrooms Total
|
3 |
|
Appliances
|
Dishwasher, Dryer, Stove, Washer, Refrigerator |
|
Architectural Style
|
Raised Bungalow |
|
Basement Development
|
Finished |
|
Basement Features
|
Separate Entrance |
|
Basement Type
|
N/a (finished) |
|
Construction Style Attachment
|
Detached |
|
Cooling Type
|
Window Air Conditioner |
|
Exterior Finish
|
Aluminum Siding, Brick |
|
Foundation Type
|
Concrete |
|
Heating Fuel
|
Natural Gas |
|
Heating Type
|
Forced Air |
|
Stories Total
|
1 |
|
Size Interior
|
700 - 1,100 Ft2 |
|
Type
|
House |
|
Utility Water
|
Municipal Water |
Parking
Land
|
Acreage
|
No |
|
Sewer
|
Sanitary Sewer |
|
Size Depth
|
155 Ft ,6 In |
|
Size Frontage
|
60 Ft |
|
Size Irregular
|
60 X 155.5 Ft |
|
Size Total Text
|
60 X 155.5 Ft |
Rooms
| Level |
Type |
Length |
Width |
Dimensions |
|
Basement |
Family Room |
5.84 m |
3.35 m |
5.84 m x 3.35 m |
|
Basement |
Eating Area |
2.54 m |
1.83 m |
2.54 m x 1.83 m |
|
Basement |
Kitchen |
2.62 m |
1.83 m |
2.62 m x 1.83 m |
|
Basement |
Bedroom 3 |
3.91 m |
2.41 m |
3.91 m x 2.41 m |
|
Main Level |
Living Room |
4.62 m |
3.56 m |
4.62 m x 3.56 m |
|
Main Level |
Dining Room |
3.1 m |
2.69 m |
3.1 m x 2.69 m |
|
Main Level |
Kitchen |
4.32 m |
2.9 m |
4.32 m x 2.9 m |
|
Main Level |
Primary Bedroom |
5.6 m |
3.02 m |
5.6 m x 3.02 m |
|
Main Level |
Bedroom 2 |
3.02 m |
2.92 m |
3.02 m x 2.92 m |
https://www.realtor.ca/real-estate/28963947/440-barrie-road-orillia-orillia


