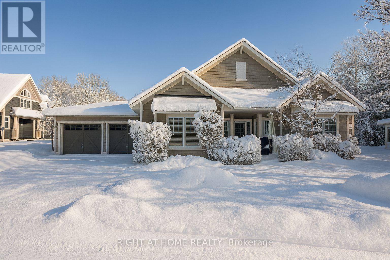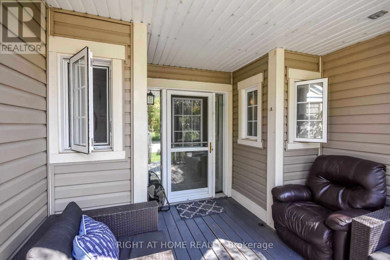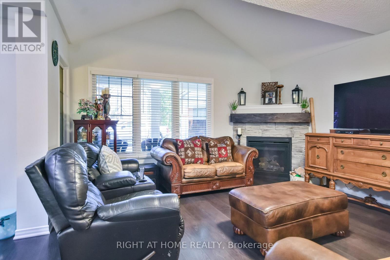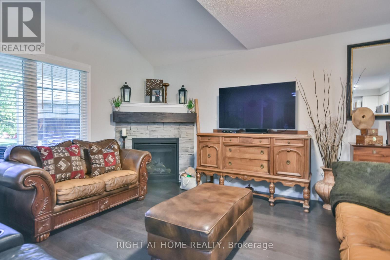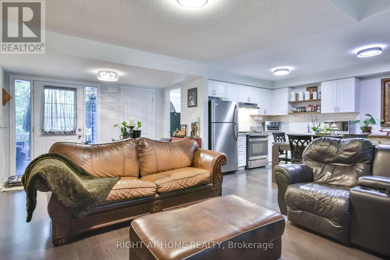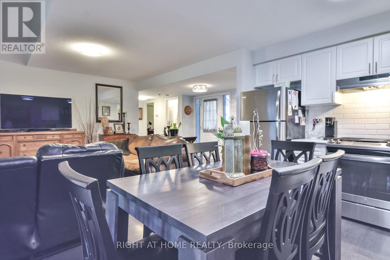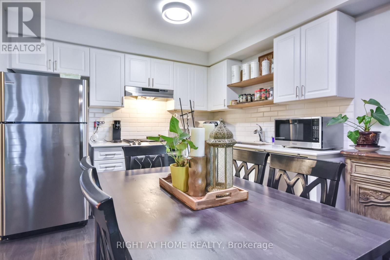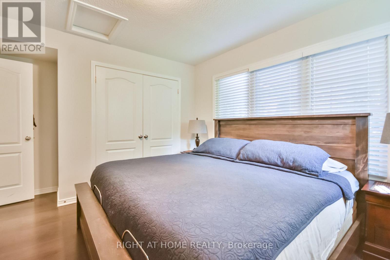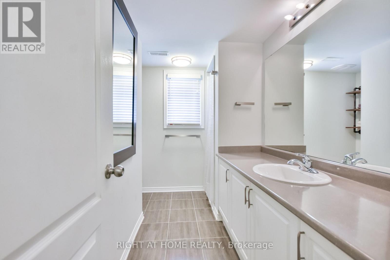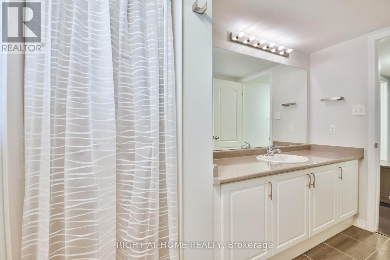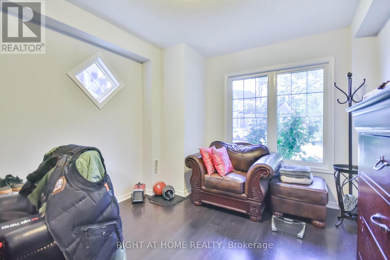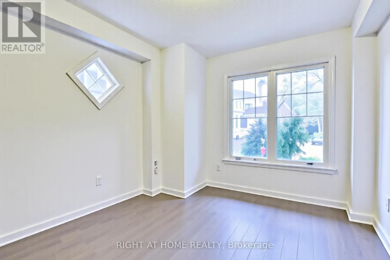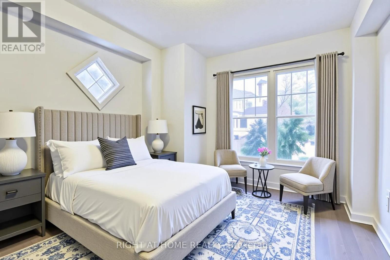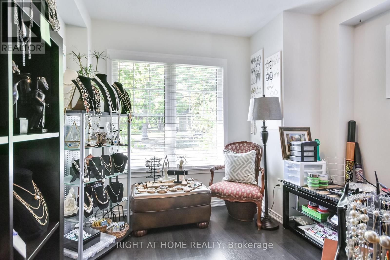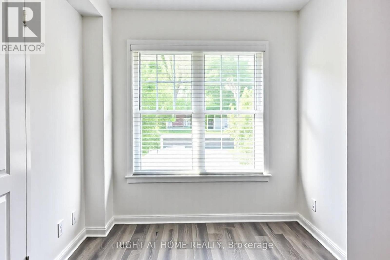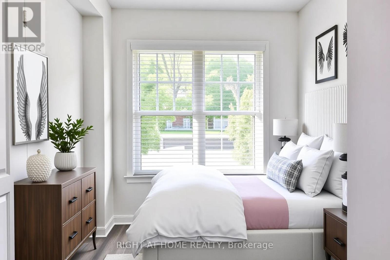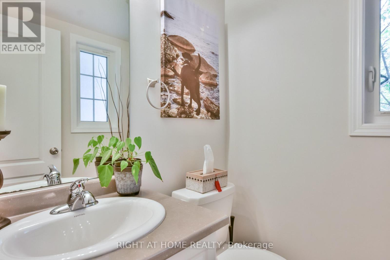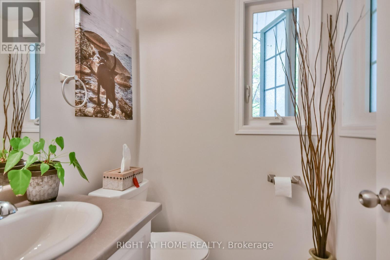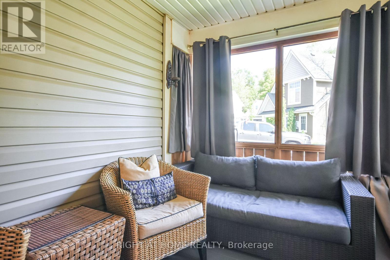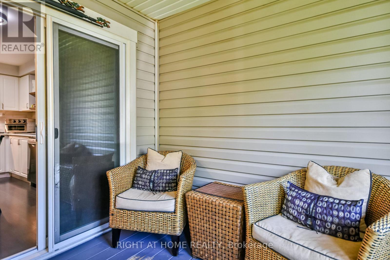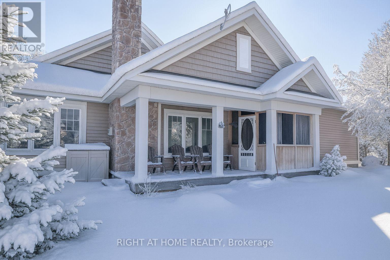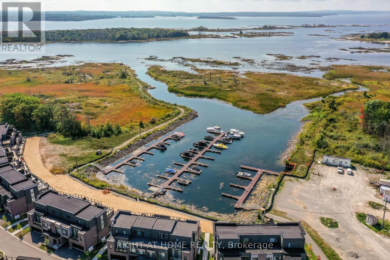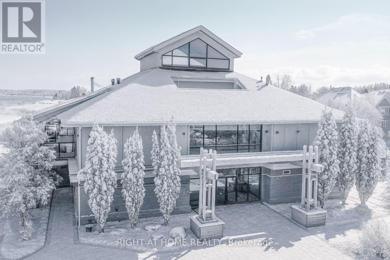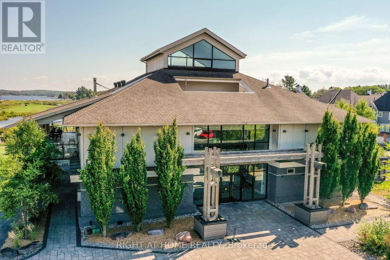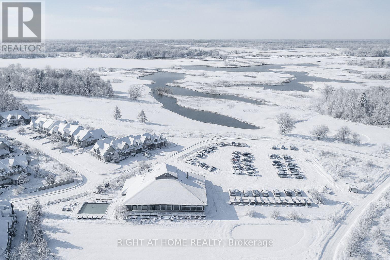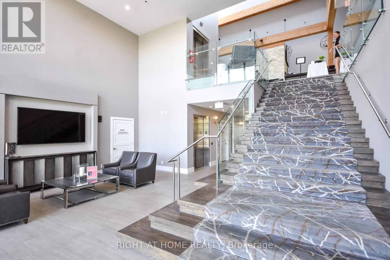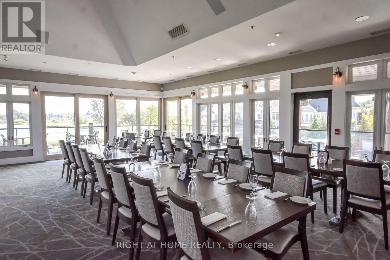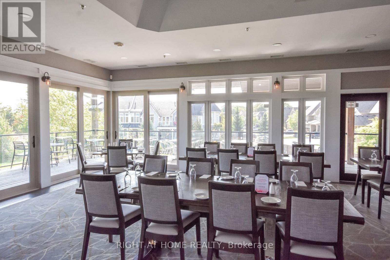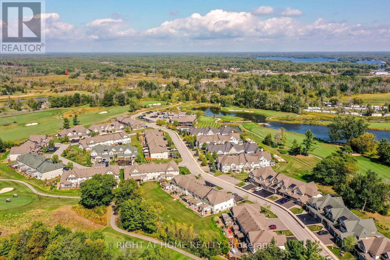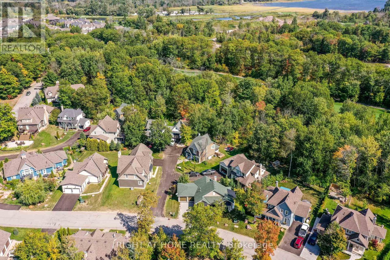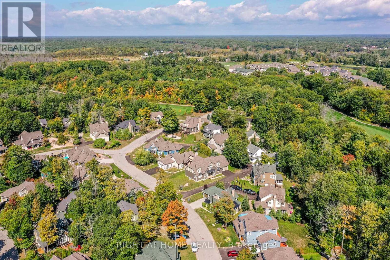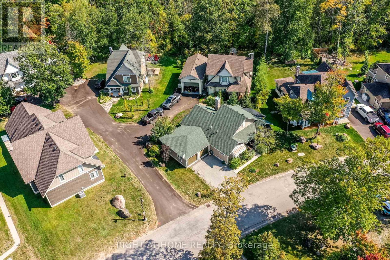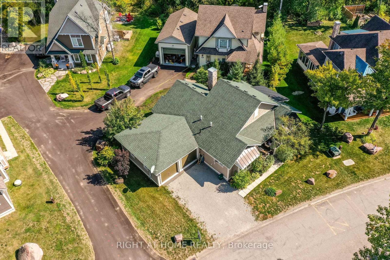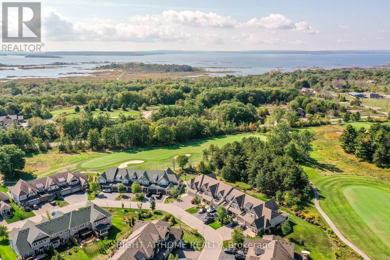3 Bedroom
2 Bathroom
1,000 - 1,199 ft2
Bungalow
Fireplace
Central Air Conditioning, Air Exchanger
Forced Air
Landscaped
$400,000Maintenance,
$227.78 Monthly
Welcome to Oak Bay-Port Severn's premier lifestyle community on the shores of Georgian Bay. This charming detached condo bungalow offers 3 bedrooms and a bright, open-concept layout with high ceilings and a cozy gas fireplace in the great room. Enjoy a versatile 3 season Muskoka room, plus both front and back porches to relax before or after your day of adventures as well as an On Demand HWT. Perfectly set within a community designed for active living, residents enjoy access to scenic walking & snowmobile trails, the Oak Bay public golf course as well as 10,000 s.f. Clubhouse featuring a pro shop, a stunning wrap-around second-level deck with bay views off of an inviting Italian-inspired restaurant. Boat slips are available, with future amenities in the planning phases - including a pickle ball court, swimming pool, as well as a marina clubhouse. Situated just minutes from Hwy 400, 30 minutes from Barrie, and ideally positioned between Midland and Orillia, this home offers easy year-round access to shopping, dining, recreation, and commuting routes. Experience effortless condo living with a resort lifestyle at your doorstep. Available for immediate possession. (id:53086)
Property Details
|
MLS® Number
|
X12417070 |
|
Property Type
|
Single Family |
|
Community Name
|
Baxter |
|
Amenities Near By
|
Golf Nearby, Marina, Park |
|
Community Features
|
Pets Allowed With Restrictions, Community Centre |
|
Equipment Type
|
Propane Tank |
|
Features
|
Level Lot, Flat Site, Elevator |
|
Parking Space Total
|
6 |
|
Rental Equipment Type
|
Propane Tank |
|
Structure
|
Clubhouse, Deck, Porch |
Building
|
Bathroom Total
|
2 |
|
Bedrooms Above Ground
|
3 |
|
Bedrooms Total
|
3 |
|
Age
|
0 To 5 Years |
|
Amenities
|
Visitor Parking, Fireplace(s) |
|
Appliances
|
Water Heater - Tankless, Dishwasher, Dryer, Garage Door Opener, Hood Fan, Stove, Washer, Refrigerator |
|
Architectural Style
|
Bungalow |
|
Basement Type
|
None |
|
Construction Style Attachment
|
Detached |
|
Cooling Type
|
Central Air Conditioning, Air Exchanger |
|
Exterior Finish
|
Vinyl Siding, Wood |
|
Fireplace Present
|
Yes |
|
Fireplace Total
|
1 |
|
Half Bath Total
|
1 |
|
Heating Fuel
|
Propane |
|
Heating Type
|
Forced Air |
|
Stories Total
|
1 |
|
Size Interior
|
1,000 - 1,199 Ft2 |
|
Type
|
House |
|
Utility Power
|
Generator |
Parking
Land
|
Acreage
|
No |
|
Land Amenities
|
Golf Nearby, Marina, Park |
|
Landscape Features
|
Landscaped |
|
Zoning Description
|
Residential |
Rooms
| Level |
Type |
Length |
Width |
Dimensions |
|
Main Level |
Living Room |
4.11 m |
4.69 m |
4.11 m x 4.69 m |
|
Main Level |
Kitchen |
5.74 m |
4.18 m |
5.74 m x 4.18 m |
|
Main Level |
Primary Bedroom |
4.26 m |
3.47 m |
4.26 m x 3.47 m |
|
Main Level |
Bedroom 2 |
3.04 m |
3.64 m |
3.04 m x 3.64 m |
|
Main Level |
Bedroom 3 |
3.02 m |
4.47 m |
3.02 m x 4.47 m |
|
Main Level |
Bathroom |
2.98 m |
2.32 m |
2.98 m x 2.32 m |
|
Main Level |
Bathroom |
1.03 m |
1.52 m |
1.03 m x 1.52 m |
|
Main Level |
Sunroom |
2.56 m |
3.29 m |
2.56 m x 3.29 m |
https://www.realtor.ca/real-estate/28892088/45-marina-village-drive-georgian-bay-baxter-baxter


