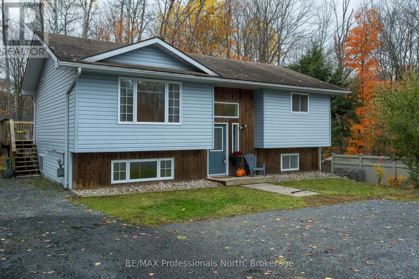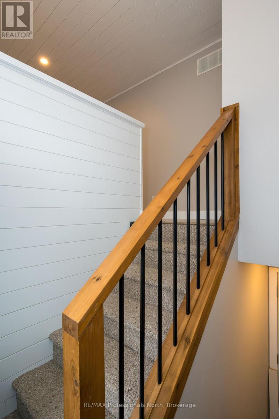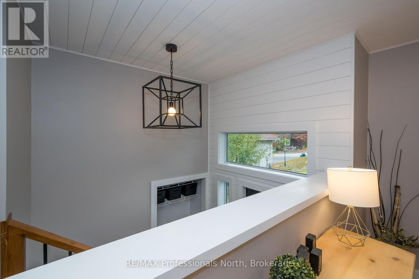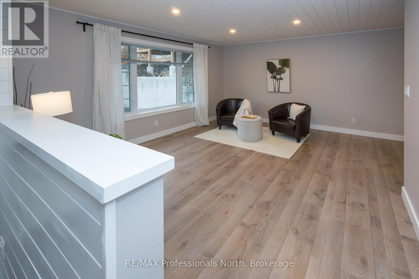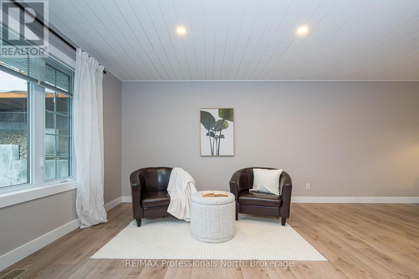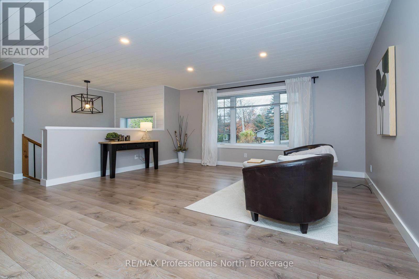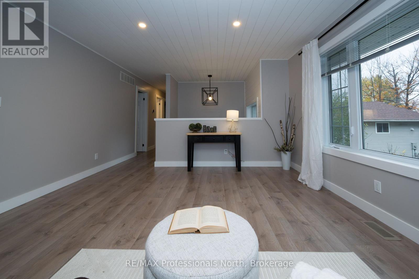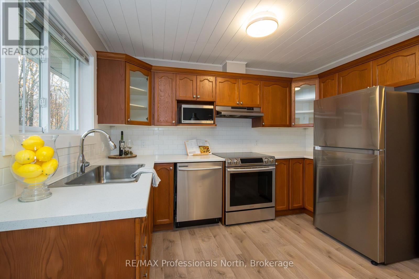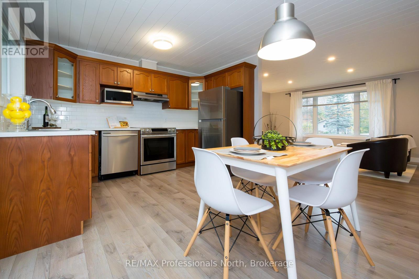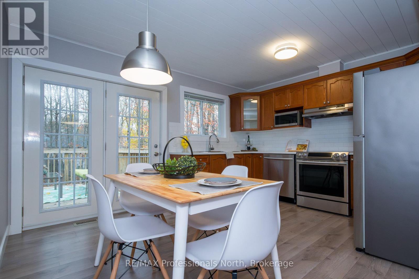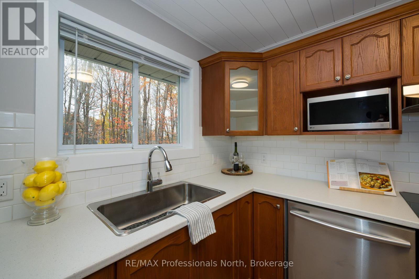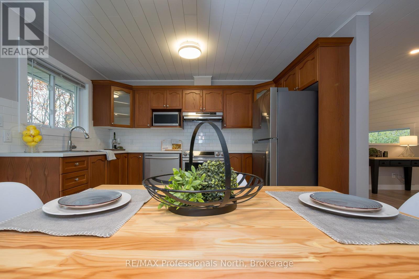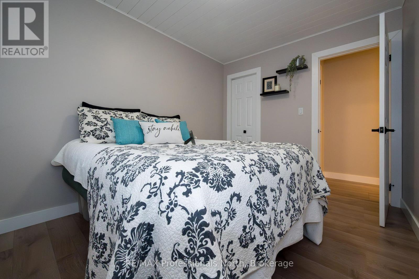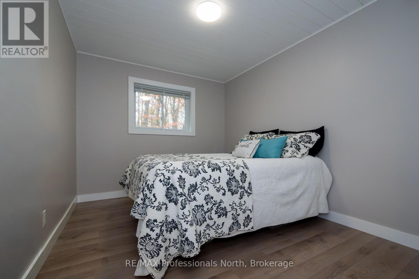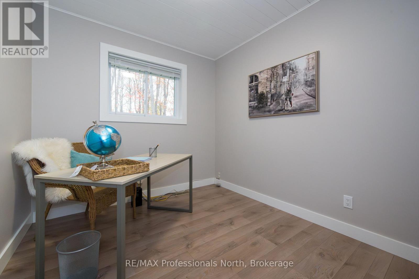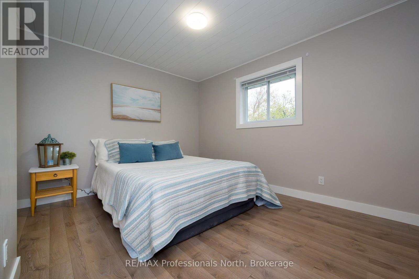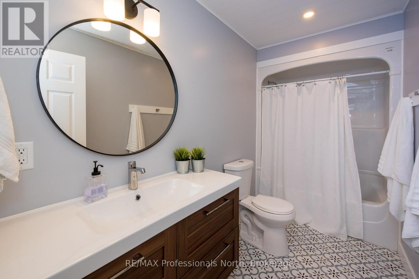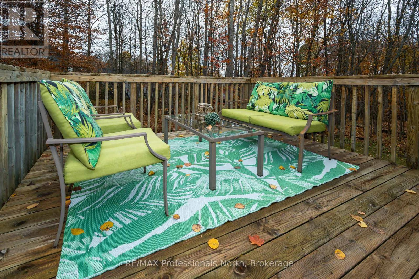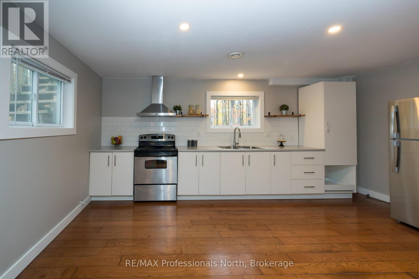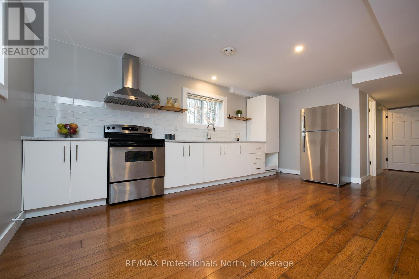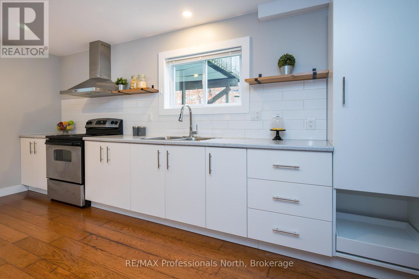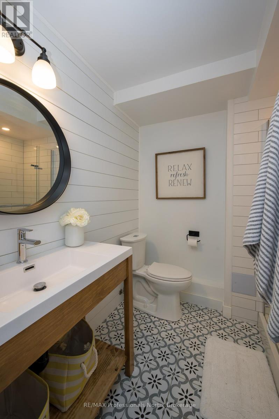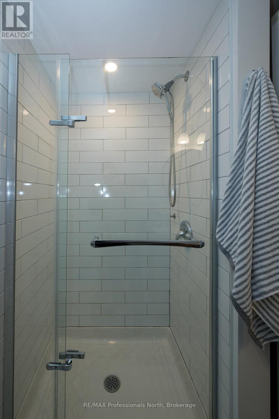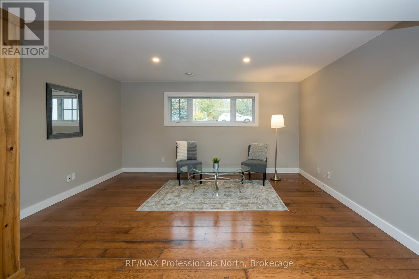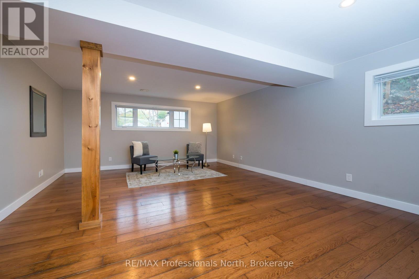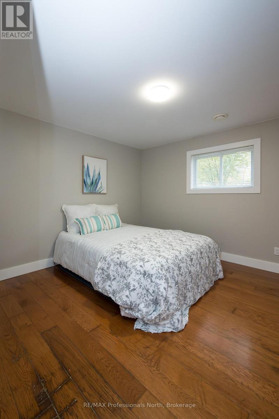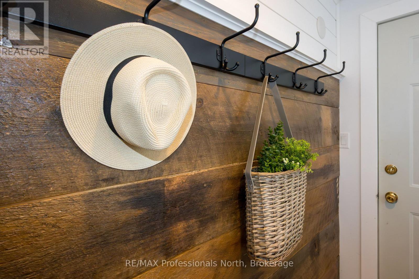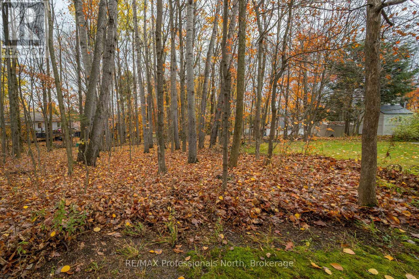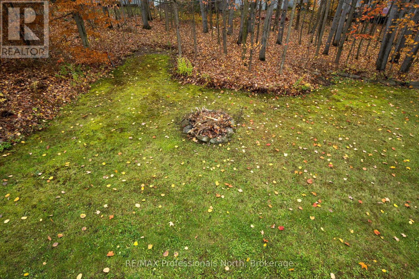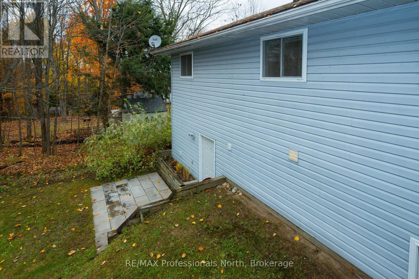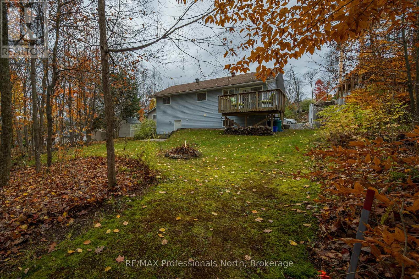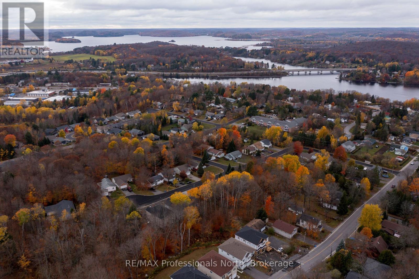4 Bedroom
2 Bathroom
700 - 1,100 ft2
Raised Bungalow
Central Air Conditioning
Forced Air
Landscaped
$679,000
Located in the heart of Huntsville, this beautifully renovated home offers incredible flexibility with two separate living spaces, each with its own entrance. The upper level features 3 spacious bedrooms, a full bath, and a stylish open-concept living area with modern finishes throughout. Step out onto the private deck and enjoy views of the deep, well-treed backyard - a peaceful retreat right in town. The lower level includes a bright one-bedroom suite complete with kitchen, living room, and shared laundry. Large windows on both levels fill the home with natural light, creating a warm and welcoming feel throughout. Perfect for extended family, in-laws, or as an income-generating rental, this property combines modern comfort with investment potential - all within walking distance to downtown shops, restaurants, and waterfront parks. (id:53086)
Property Details
|
MLS® Number
|
X12493570 |
|
Property Type
|
Single Family |
|
Community Name
|
Chaffey |
|
Equipment Type
|
Water Heater |
|
Features
|
Wooded Area, Flat Site, In-law Suite |
|
Parking Space Total
|
5 |
|
Rental Equipment Type
|
Water Heater |
|
Structure
|
Deck |
Building
|
Bathroom Total
|
2 |
|
Bedrooms Above Ground
|
3 |
|
Bedrooms Below Ground
|
1 |
|
Bedrooms Total
|
4 |
|
Age
|
16 To 30 Years |
|
Appliances
|
Water Heater, Dishwasher, Dryer, Microwave, Stove, Washer, Refrigerator |
|
Architectural Style
|
Raised Bungalow |
|
Basement Development
|
Finished |
|
Basement Features
|
Walk Out, Separate Entrance |
|
Basement Type
|
N/a (finished), Full, N/a |
|
Construction Style Attachment
|
Detached |
|
Cooling Type
|
Central Air Conditioning |
|
Exterior Finish
|
Vinyl Siding, Wood |
|
Flooring Type
|
Tile |
|
Foundation Type
|
Wood |
|
Heating Fuel
|
Natural Gas |
|
Heating Type
|
Forced Air |
|
Stories Total
|
1 |
|
Size Interior
|
700 - 1,100 Ft2 |
|
Type
|
House |
|
Utility Water
|
Municipal Water |
Parking
Land
|
Acreage
|
No |
|
Landscape Features
|
Landscaped |
|
Sewer
|
Sanitary Sewer |
|
Size Depth
|
190 Ft ,7 In |
|
Size Frontage
|
51 Ft ,6 In |
|
Size Irregular
|
51.5 X 190.6 Ft |
|
Size Total Text
|
51.5 X 190.6 Ft |
|
Zoning Description
|
R2 |
Rooms
| Level |
Type |
Length |
Width |
Dimensions |
|
Lower Level |
Kitchen |
3.3 m |
5.2 m |
3.3 m x 5.2 m |
|
Lower Level |
Living Room |
4.5 m |
3.5 m |
4.5 m x 3.5 m |
|
Lower Level |
Foyer |
2.1 m |
1.1 m |
2.1 m x 1.1 m |
|
Lower Level |
Bedroom 4 |
3.7 m |
3.4 m |
3.7 m x 3.4 m |
|
Lower Level |
Bathroom |
2.1 m |
2 m |
2.1 m x 2 m |
|
Main Level |
Foyer |
2.2 m |
1.8 m |
2.2 m x 1.8 m |
|
Main Level |
Kitchen |
3.4 m |
4 m |
3.4 m x 4 m |
|
Main Level |
Living Room |
3.9 m |
4.5 m |
3.9 m x 4.5 m |
|
Main Level |
Bedroom |
3.7 m |
2.9 m |
3.7 m x 2.9 m |
|
Main Level |
Bedroom 2 |
3.4 m |
2.6 m |
3.4 m x 2.6 m |
|
Main Level |
Bedroom 3 |
3.3 m |
2.4 m |
3.3 m x 2.4 m |
|
Main Level |
Bathroom |
3.3 m |
1.4 m |
3.3 m x 1.4 m |
Utilities
|
Cable
|
Available |
|
Electricity
|
Installed |
|
Sewer
|
Installed |
https://www.realtor.ca/real-estate/29050444/45-yonge-street-s-huntsville-chaffey-chaffey


