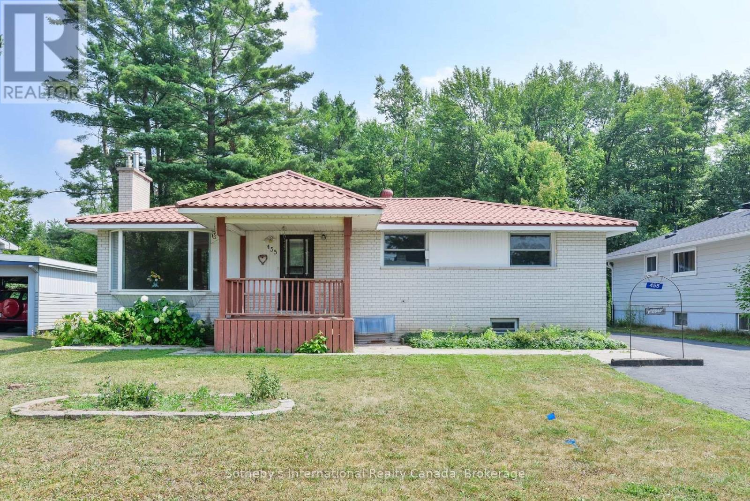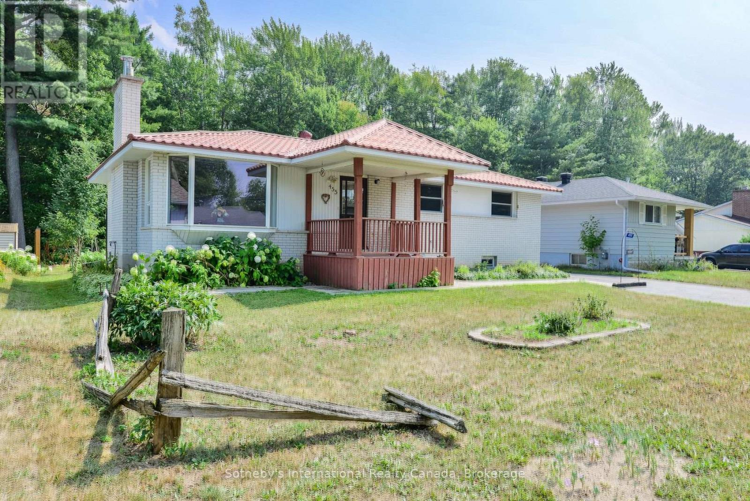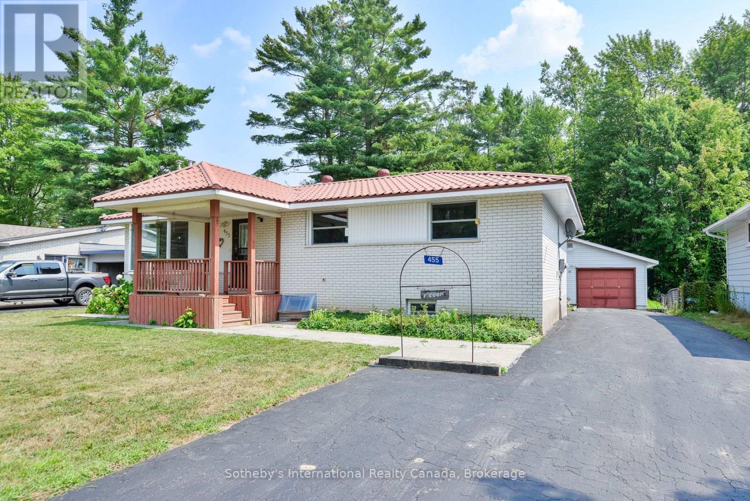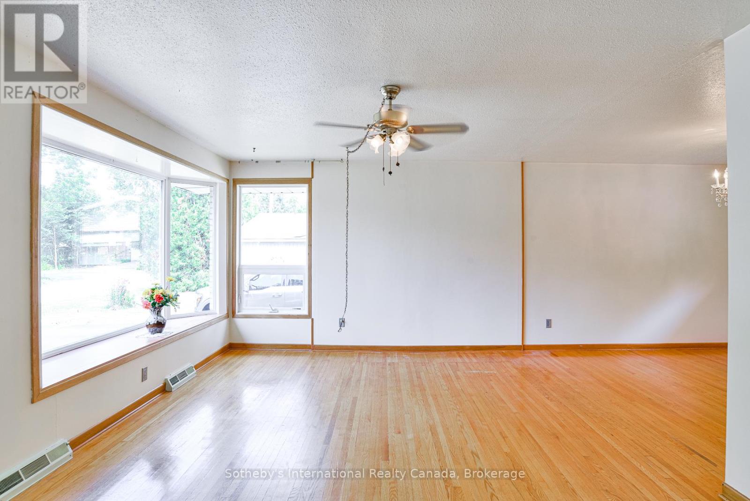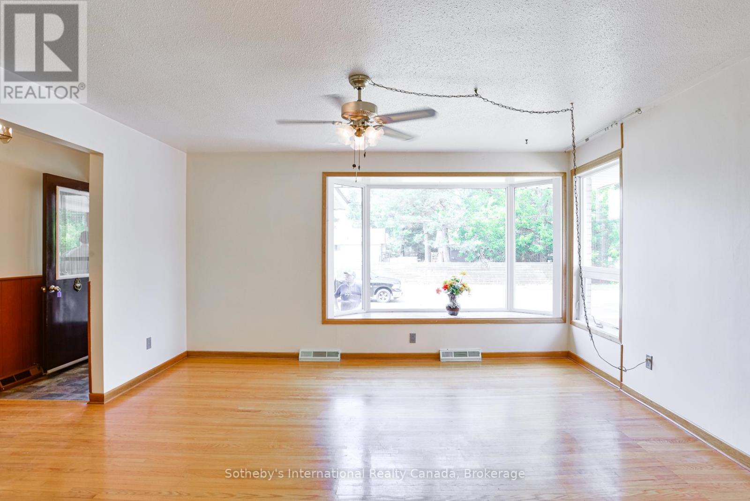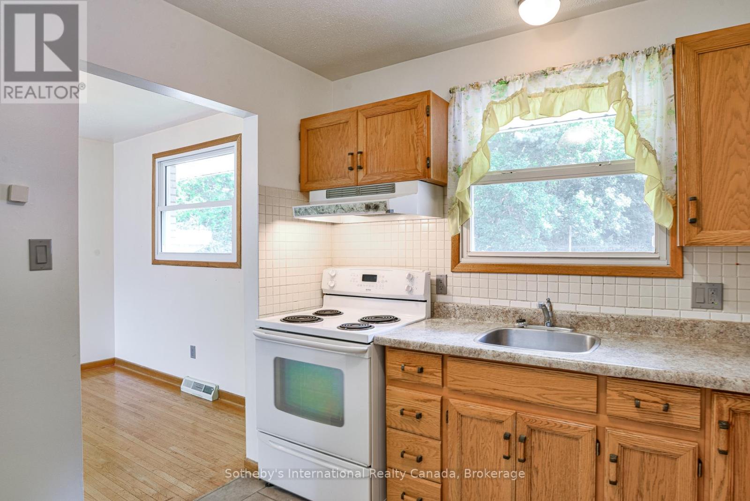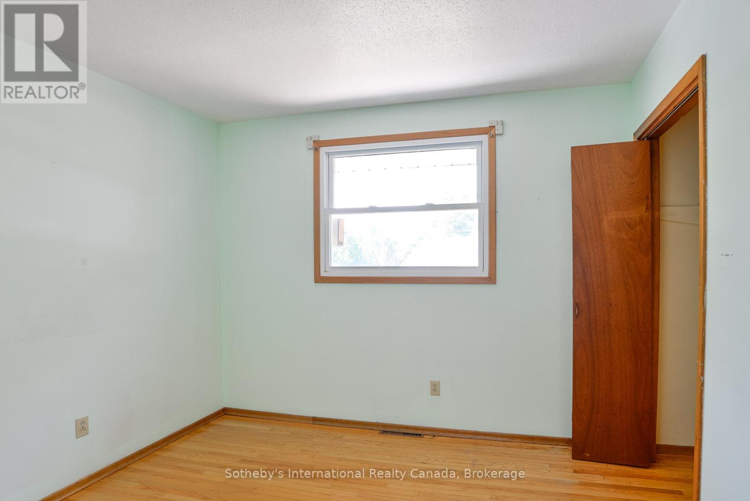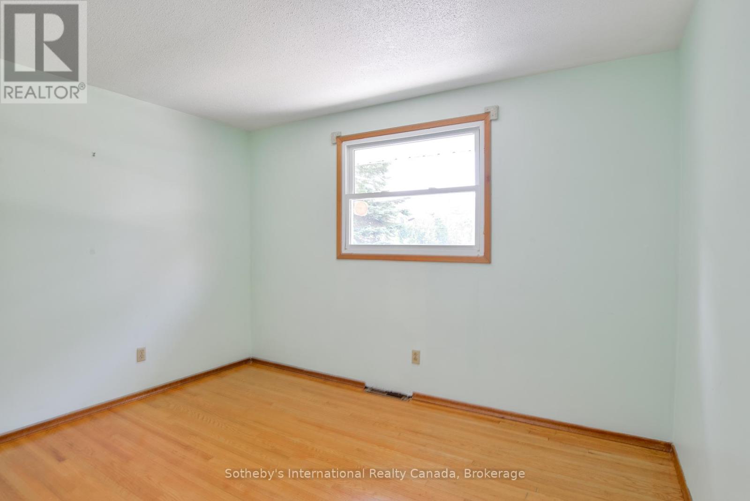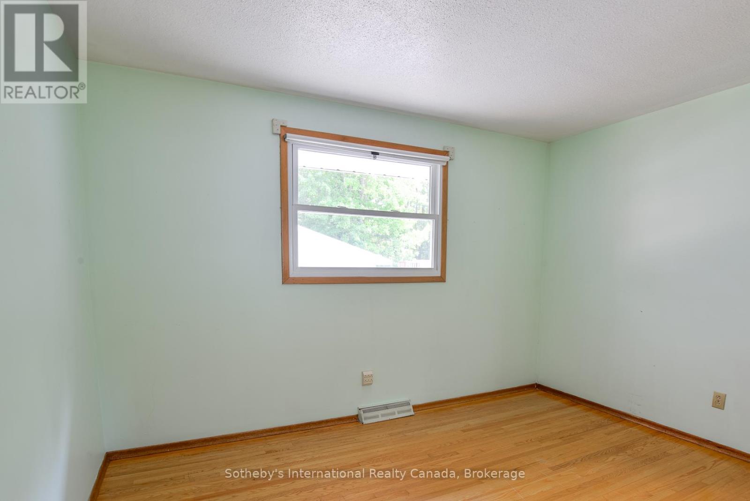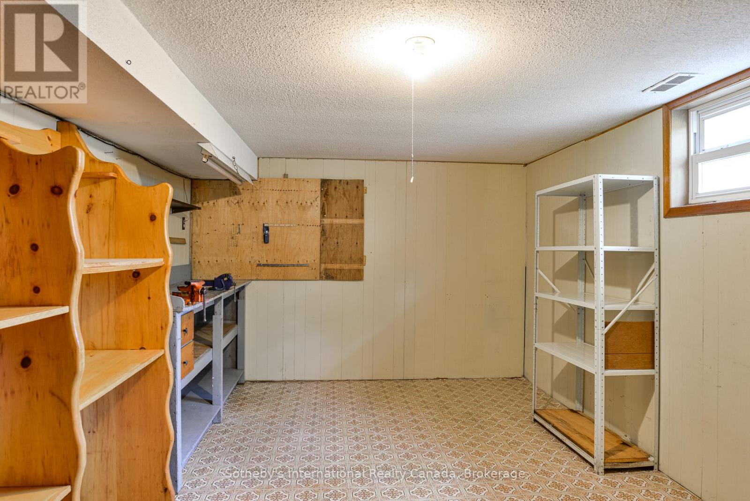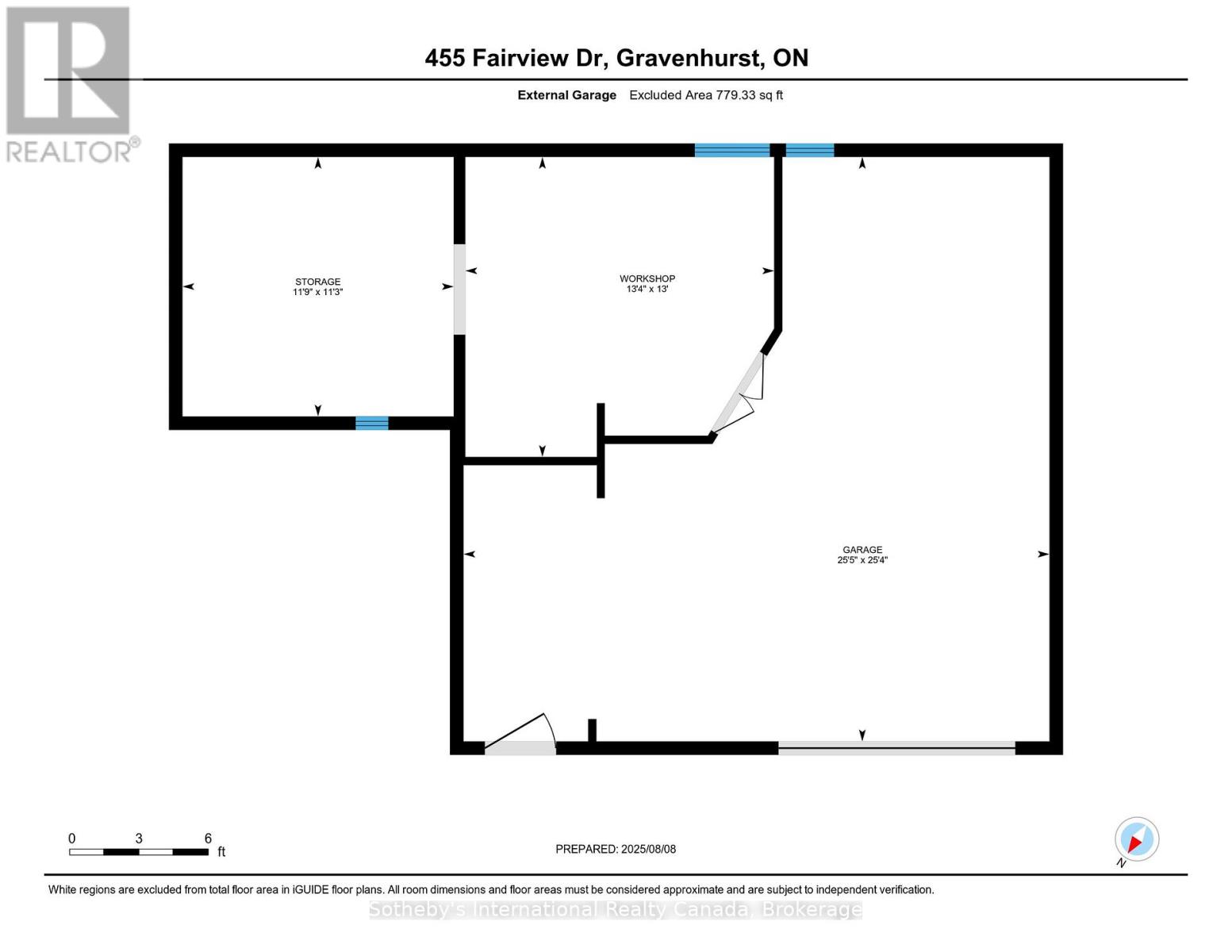4 Bedroom
2 Bathroom
700 - 1,100 ft2
Raised Bungalow
Fireplace
Central Air Conditioning
Forced Air
$525,000
Welcome to this inviting 3+1 bedroom, 1+1 bathroom home at 455 Fairview Dr in the heart of Gravenhurst, perfect for first-time home buyers or a young family! Located in a friendly neighbourhood, this property offers a fantastic opportunity to create your ideal living space with its great bones and ample potential for updates. 3 bedrooms upstairs, plus an additional room in the basement suitable as a bedroom, paired with a 4-piece bathroom upstairs and a convenient 2-piece bathroom downstairs. A single-car detached garage with an oversized shop space in the rear yard, perfect for hobbies, storage, or projects. Enjoy natural gas heating, a warm basement fireplace, central air conditioning, and classic hardwood flooring in good condition throughout. Features a versatile rec room and utility room, offering plenty of room for entertainment or extra storage. A well-maintained exterior with a recently sealed driveway, charming front yard porch, and back door access for added convenience. Location, Location, Location.. just a short stroll to town amenities, including shops, restaurants, the town office and doctor office. A quick 10-minute walk to the beautiful Gull Lake, perfect for outdoor enthusiasts. Connected to reliable town services for hassle-free living.This home at 455 Fairview Dr is a fantastic canvas for your personal touches, blending modern comforts with small-town charm. Vacant and easy to show, this home is ready for its next chapter! Don't miss your chance to own a piece of Gravenhurst's welcoming community, schedule a showing today! (id:53086)
Property Details
|
MLS® Number
|
X12346403 |
|
Property Type
|
Single Family |
|
Community Name
|
Muskoka (S) |
|
Equipment Type
|
Water Heater - Gas, Water Heater |
|
Features
|
Level Lot, Wooded Area, Flat Site, Level, Paved Yard |
|
Parking Space Total
|
6 |
|
Rental Equipment Type
|
Water Heater - Gas, Water Heater |
|
Structure
|
Porch, Workshop |
Building
|
Bathroom Total
|
2 |
|
Bedrooms Above Ground
|
3 |
|
Bedrooms Below Ground
|
1 |
|
Bedrooms Total
|
4 |
|
Age
|
51 To 99 Years |
|
Amenities
|
Fireplace(s) |
|
Appliances
|
Dryer, Stove, Washer, Refrigerator |
|
Architectural Style
|
Raised Bungalow |
|
Basement Development
|
Partially Finished |
|
Basement Type
|
N/a (partially Finished) |
|
Construction Style Attachment
|
Detached |
|
Cooling Type
|
Central Air Conditioning |
|
Exterior Finish
|
Brick |
|
Fire Protection
|
Smoke Detectors |
|
Fireplace Present
|
Yes |
|
Fireplace Total
|
1 |
|
Foundation Type
|
Block |
|
Half Bath Total
|
1 |
|
Heating Fuel
|
Natural Gas |
|
Heating Type
|
Forced Air |
|
Stories Total
|
1 |
|
Size Interior
|
700 - 1,100 Ft2 |
|
Type
|
House |
|
Utility Water
|
Municipal Water |
Parking
Land
|
Acreage
|
No |
|
Sewer
|
Sanitary Sewer |
|
Size Depth
|
120 Ft |
|
Size Frontage
|
65 Ft |
|
Size Irregular
|
65 X 120 Ft |
|
Size Total Text
|
65 X 120 Ft |
|
Zoning Description
|
R-1 |
Rooms
| Level |
Type |
Length |
Width |
Dimensions |
|
Basement |
Recreational, Games Room |
3.2 m |
8.65 m |
3.2 m x 8.65 m |
|
Basement |
Utility Room |
3.26 m |
4.63 m |
3.26 m x 4.63 m |
|
Basement |
Bathroom |
2.07 m |
1.34 m |
2.07 m x 1.34 m |
|
Basement |
Bedroom |
3.2 m |
3.7 m |
3.2 m x 3.7 m |
|
Basement |
Laundry Room |
3.2 m |
7.07 m |
3.2 m x 7.07 m |
|
Main Level |
Bathroom |
2.89 m |
1.5 m |
2.89 m x 1.5 m |
|
Main Level |
Bedroom |
2.7 m |
3.6 m |
2.7 m x 3.6 m |
|
Main Level |
Bedroom |
2.7 m |
3.1 m |
2.7 m x 3.1 m |
|
Main Level |
Dining Room |
3.01 m |
3.07 m |
3.01 m x 3.07 m |
|
Main Level |
Kitchen |
2.8 m |
2.8 m |
2.8 m x 2.8 m |
|
Main Level |
Living Room |
3.8 m |
4.5 m |
3.8 m x 4.5 m |
|
Main Level |
Primary Bedroom |
3.2 m |
3.6 m |
3.2 m x 3.6 m |
Utilities
|
Cable
|
Installed |
|
Electricity
|
Installed |
|
Sewer
|
Installed |
https://www.realtor.ca/real-estate/28737591/455-fairview-drive-gravenhurst-muskoka-s-muskoka-s


