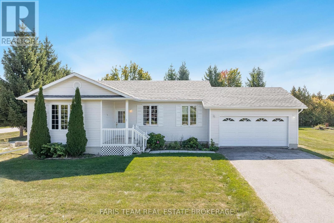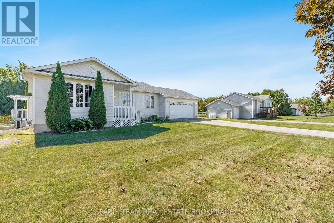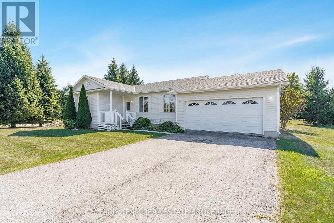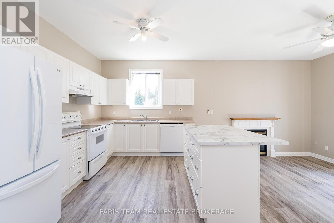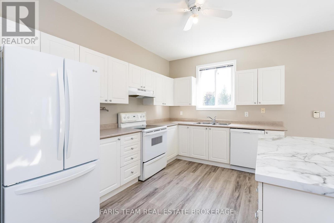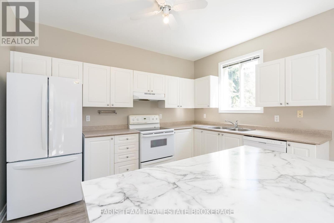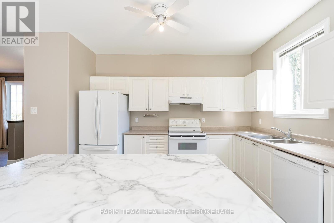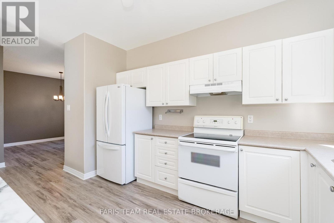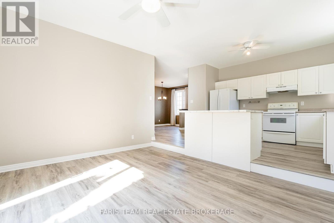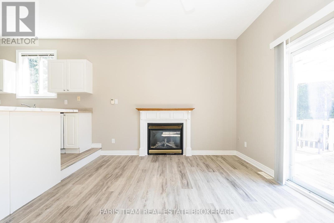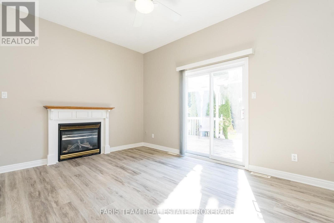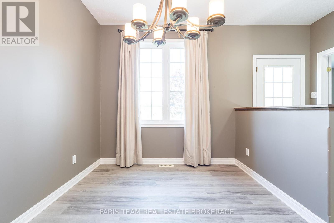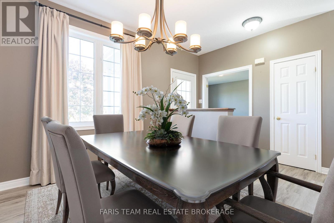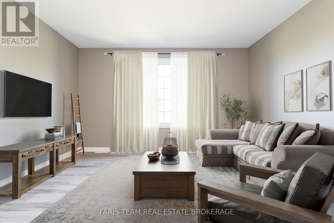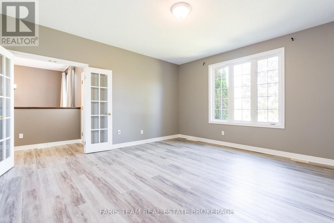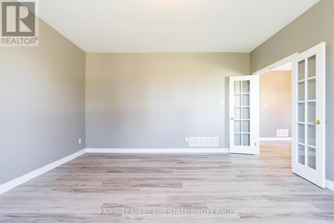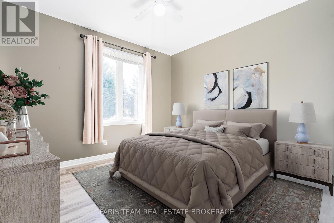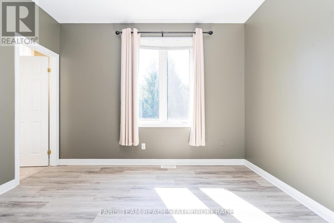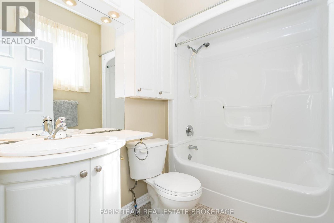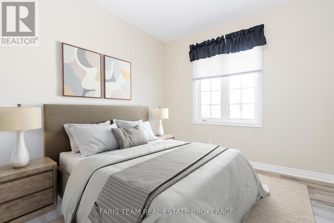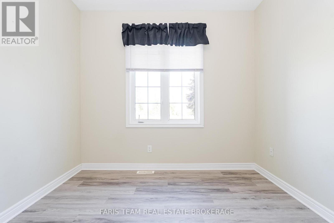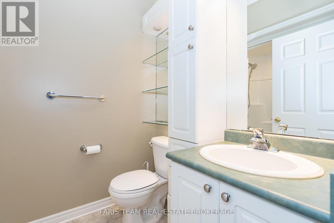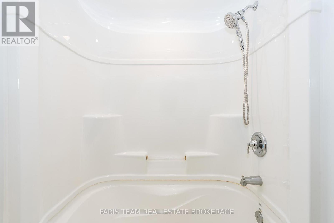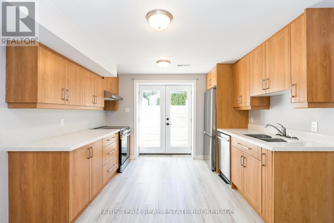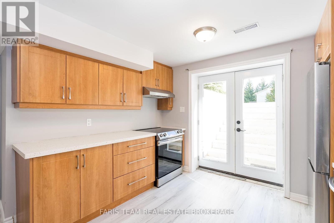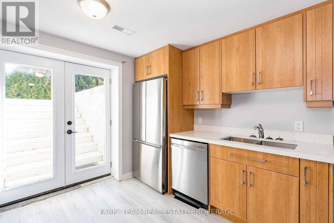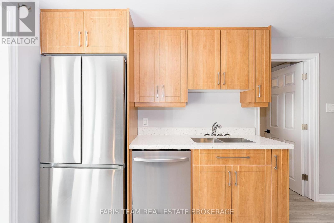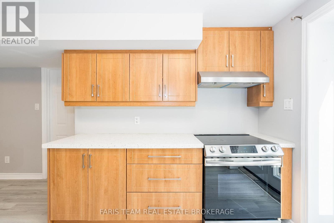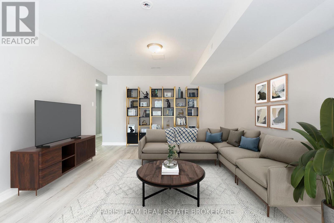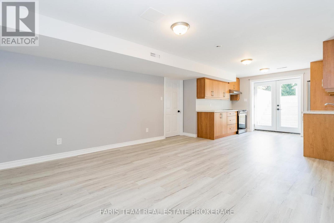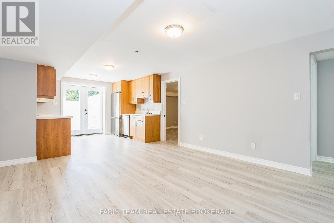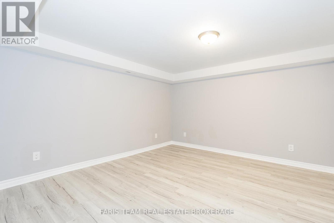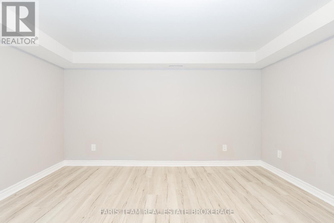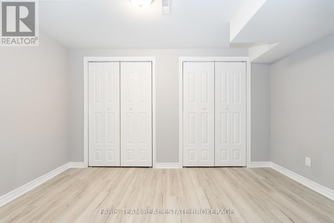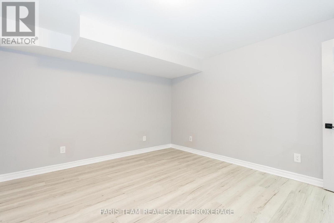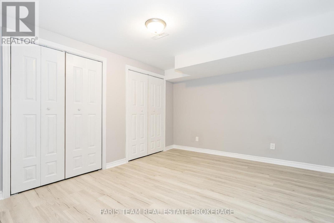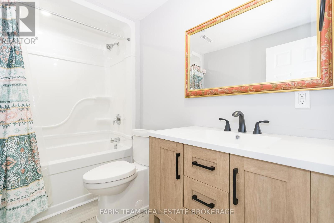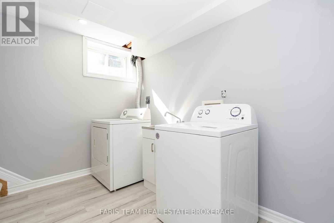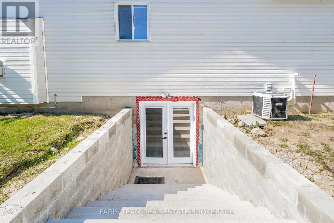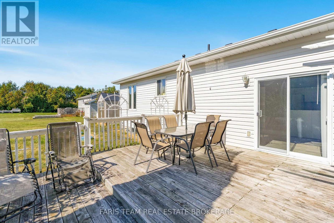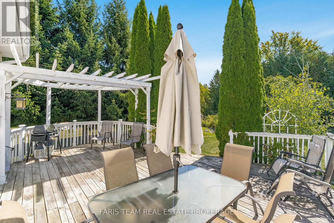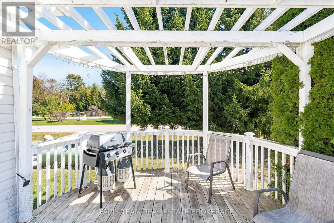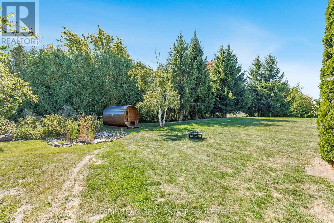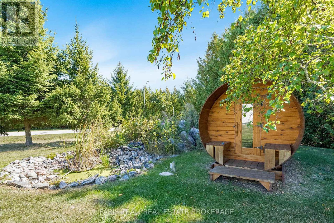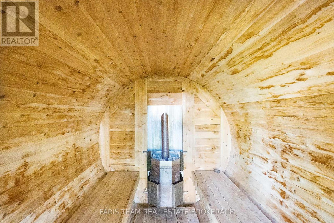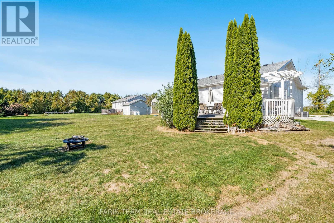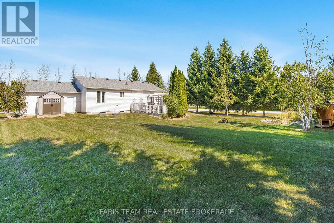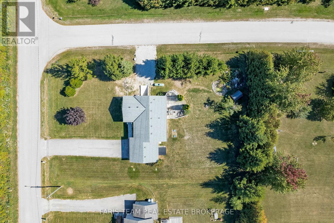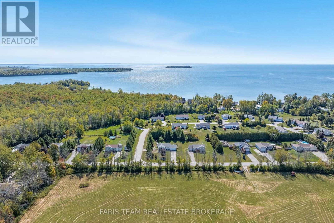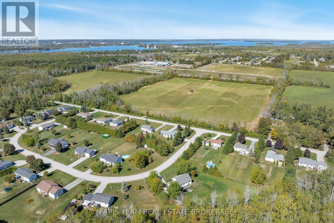4 Bedroom
3 Bathroom
1,100 - 1,500 ft2
Bungalow
Fireplace
Central Air Conditioning
Forced Air
$749,900
Top 5 Reasons You Will Love This Home: 1) Charming 2+2 bedroom bungalow set in a beautifully landscaped oversized lot in the picturesque community of Ramara 2) Recently refinished basement with a separate side entrance, providing excellent in-law potential or additional living space to suit your personal needs 3) Wonderful location just minutes from Lake Simcoe and Mara Provincial Park, offering endless opportunities for enjoying all water recreation activities like boating and beaches 4) Conveniently situated only a short drive from downtown Orillia, where one can enjoy stunning waterfront views, parks and boardwalk trails, shopping, dining, entertainment and all other significant amenities 5) Thoughtfully designed main level with a tastefully finished interior, creating a warm and inviting atmosphere for comfortable everyday living. 1,335 above grade sq.ft. plus a finished basement. 2,342 sq.ft. of finished living space. *Please note some images have been virtually staged to show the potential of the home. (id:53086)
Property Details
|
MLS® Number
|
S12420569 |
|
Property Type
|
Single Family |
|
Community Name
|
Rural Ramara |
|
Amenities Near By
|
Beach |
|
Equipment Type
|
Propane Tank |
|
Features
|
Level Lot |
|
Parking Space Total
|
8 |
|
Rental Equipment Type
|
Propane Tank |
|
Structure
|
Shed |
Building
|
Bathroom Total
|
3 |
|
Bedrooms Above Ground
|
2 |
|
Bedrooms Below Ground
|
2 |
|
Bedrooms Total
|
4 |
|
Age
|
16 To 30 Years |
|
Amenities
|
Fireplace(s) |
|
Appliances
|
Dishwasher, Dryer, Sauna, Stove, Water Heater, Washer, Window Coverings, Refrigerator |
|
Architectural Style
|
Bungalow |
|
Basement Development
|
Finished |
|
Basement Type
|
Full (finished) |
|
Construction Style Attachment
|
Detached |
|
Cooling Type
|
Central Air Conditioning |
|
Exterior Finish
|
Vinyl Siding |
|
Fireplace Present
|
Yes |
|
Fireplace Total
|
1 |
|
Flooring Type
|
Laminate, Vinyl |
|
Foundation Type
|
Poured Concrete |
|
Heating Fuel
|
Propane |
|
Heating Type
|
Forced Air |
|
Stories Total
|
1 |
|
Size Interior
|
1,100 - 1,500 Ft2 |
|
Type
|
House |
|
Utility Water
|
Drilled Well |
Parking
Land
|
Acreage
|
No |
|
Land Amenities
|
Beach |
|
Sewer
|
Septic System |
|
Size Depth
|
179 Ft |
|
Size Frontage
|
101 Ft ,7 In |
|
Size Irregular
|
101.6 X 179 Ft |
|
Size Total Text
|
101.6 X 179 Ft|1/2 - 1.99 Acres |
|
Zoning Description
|
Sr |
Rooms
| Level |
Type |
Length |
Width |
Dimensions |
|
Basement |
Kitchen |
3.33 m |
2.62 m |
3.33 m x 2.62 m |
|
Basement |
Living Room |
4.61 m |
3.88 m |
4.61 m x 3.88 m |
|
Basement |
Bedroom |
3.88 m |
3.42 m |
3.88 m x 3.42 m |
|
Basement |
Bedroom |
3.86 m |
3.5 m |
3.86 m x 3.5 m |
|
Basement |
Laundry Room |
3.91 m |
2.1 m |
3.91 m x 2.1 m |
|
Main Level |
Kitchen |
6.46 m |
4.47 m |
6.46 m x 4.47 m |
|
Main Level |
Dining Room |
3.55 m |
2.85 m |
3.55 m x 2.85 m |
|
Main Level |
Living Room |
4.69 m |
4.52 m |
4.69 m x 4.52 m |
|
Main Level |
Primary Bedroom |
3.63 m |
3.44 m |
3.63 m x 3.44 m |
|
Main Level |
Bedroom |
3.55 m |
2.99 m |
3.55 m x 2.99 m |
https://www.realtor.ca/real-estate/28899683/4645-orkney-beach-road-ramara-rural-ramara


