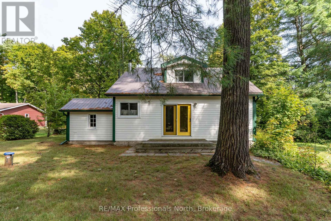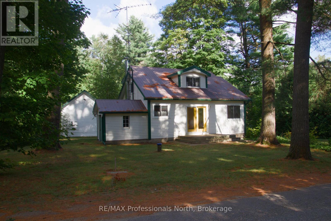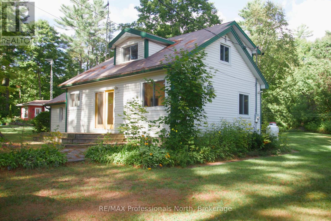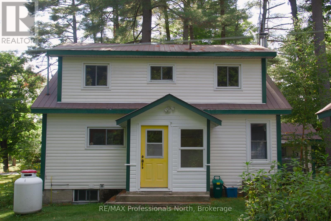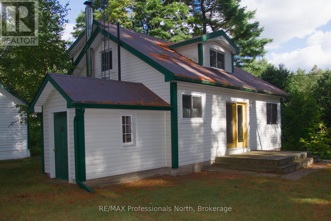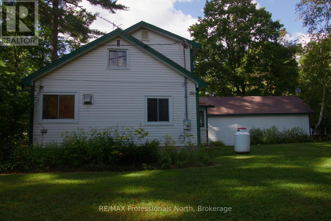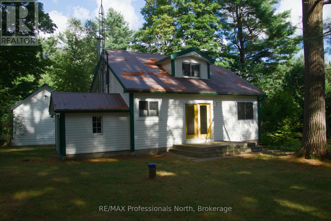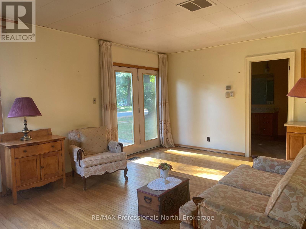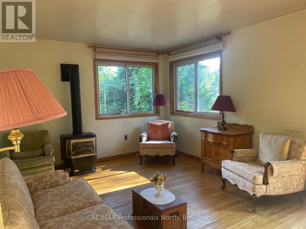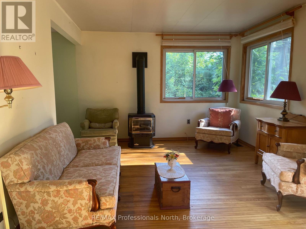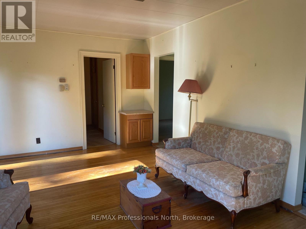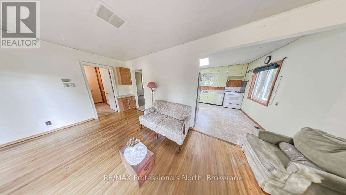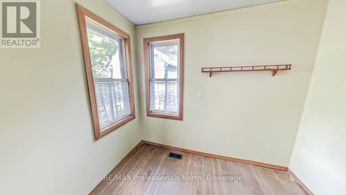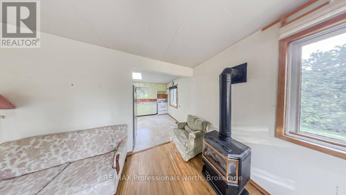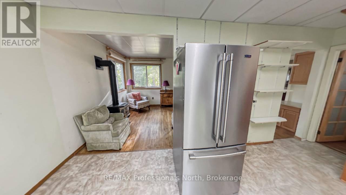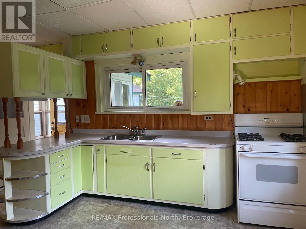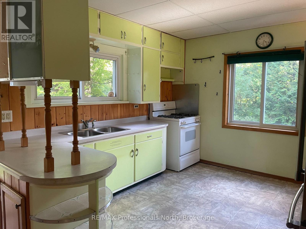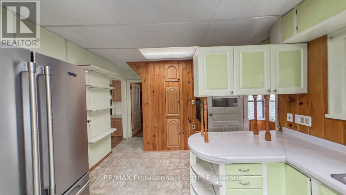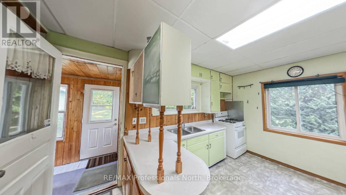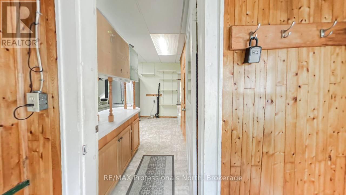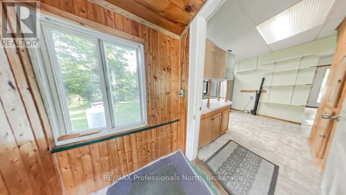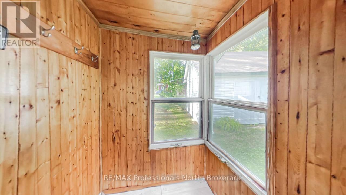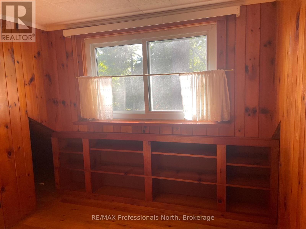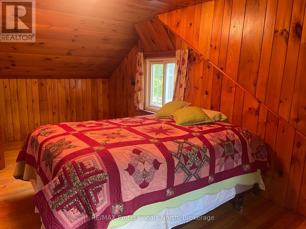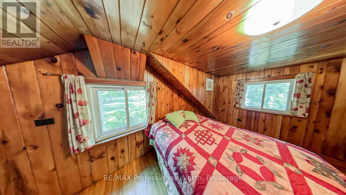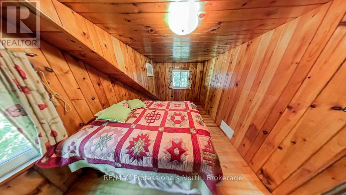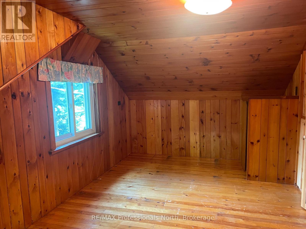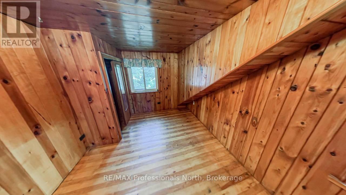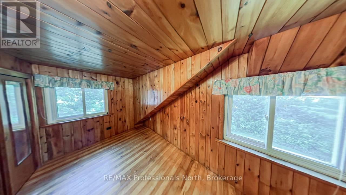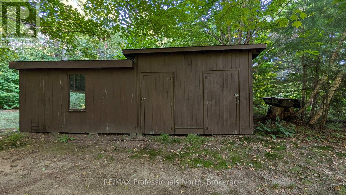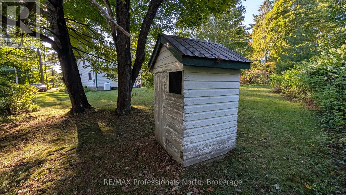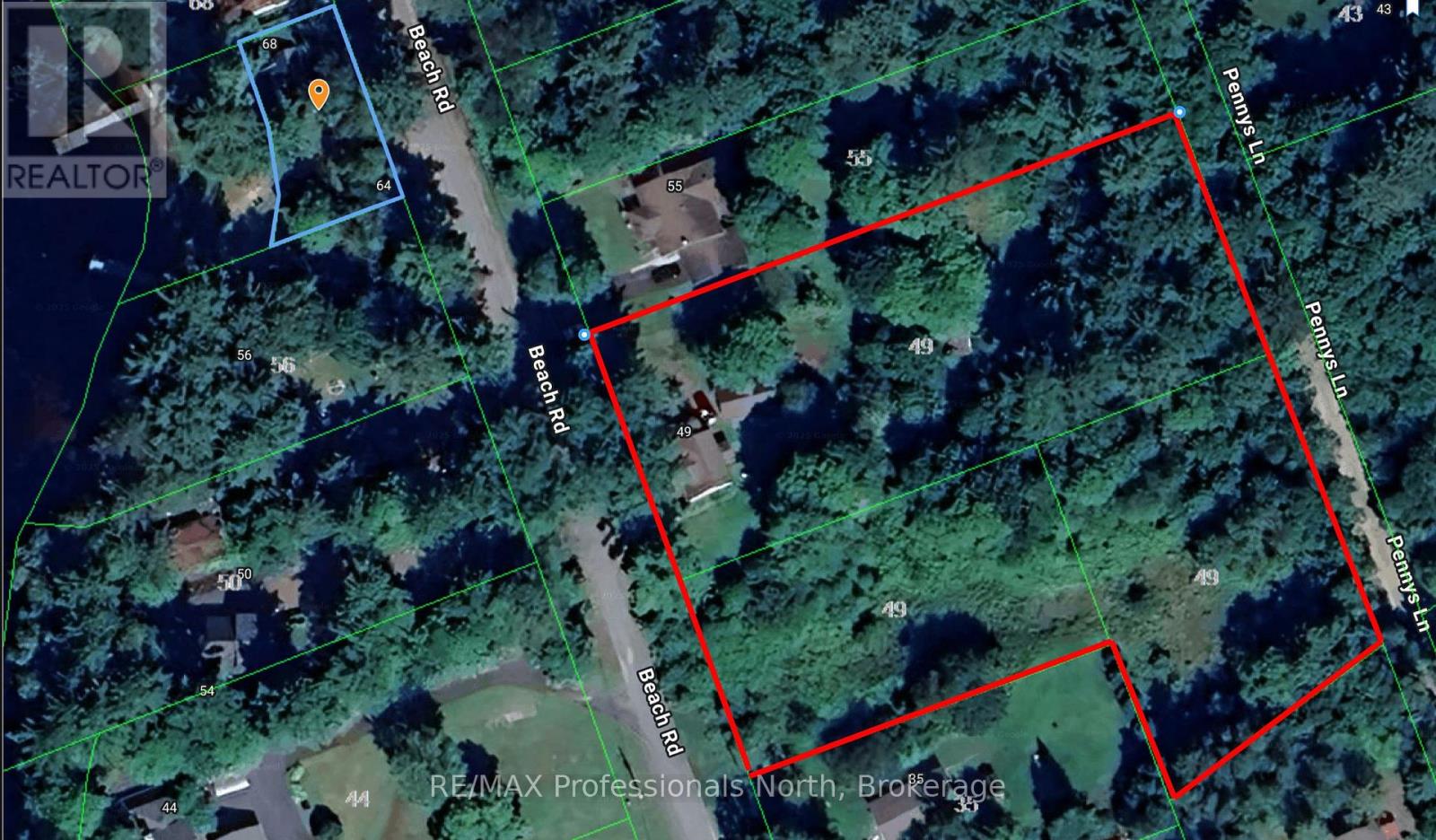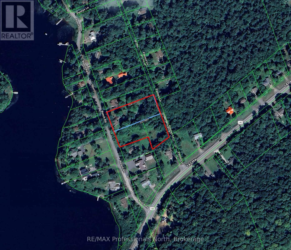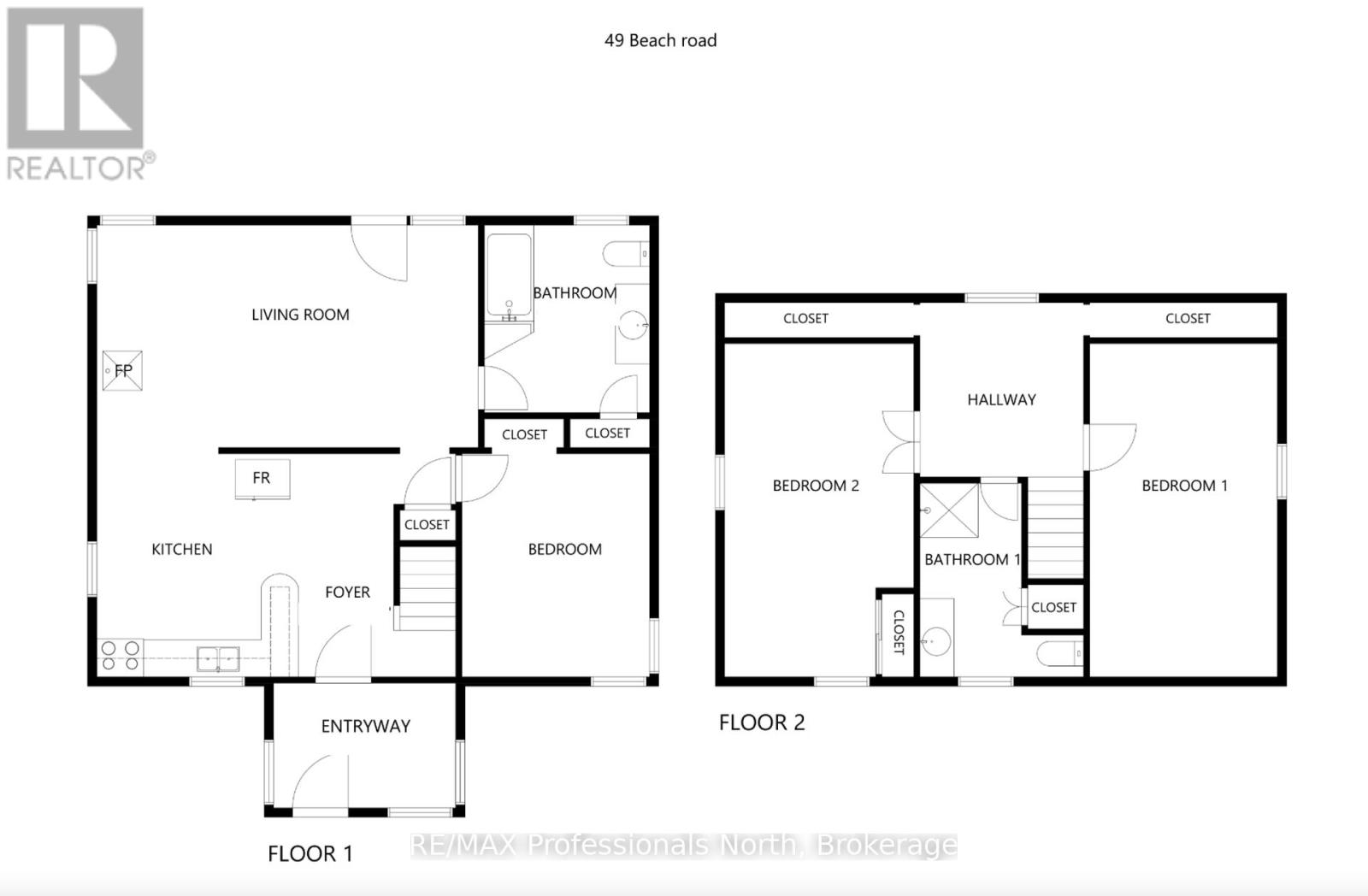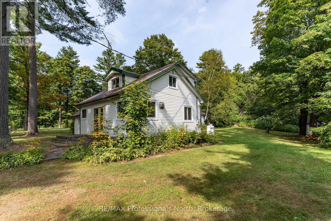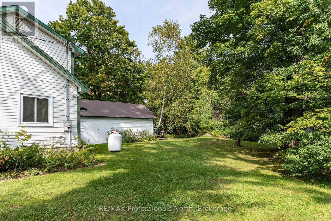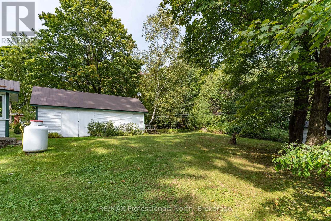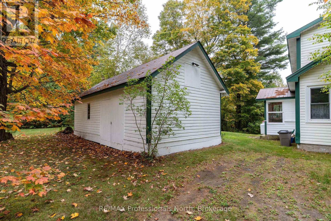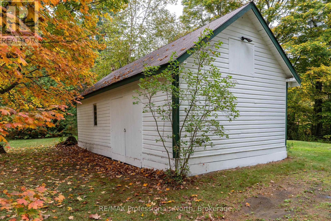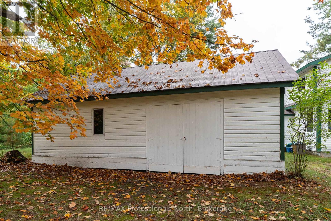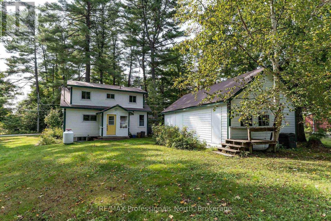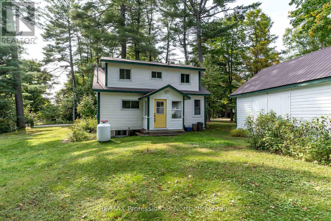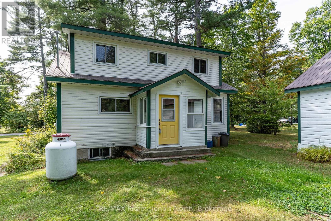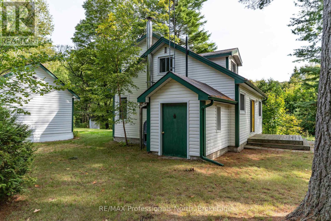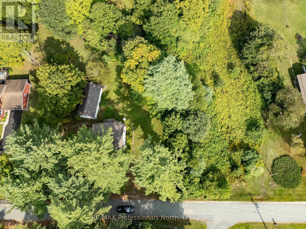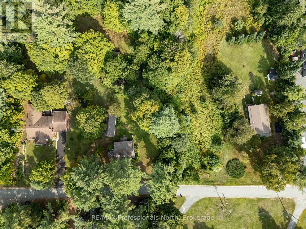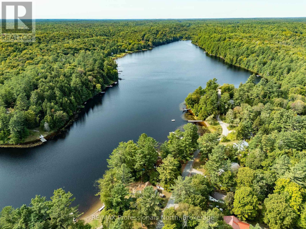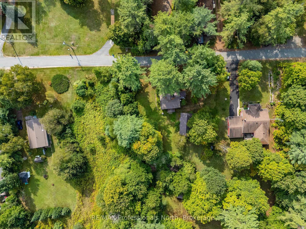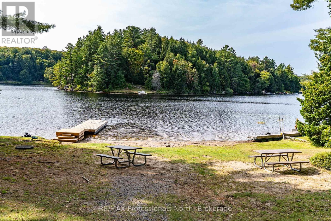3 Bedroom
2 Bathroom
700 - 1,100 ft2
Fireplace
None
Forced Air
Landscaped
$538,000
Almost Waterfront! Opportunities like this don't come along often! If you've been searching for a property with character, space and endless potential, this 3 bedroom, 2 bathroom home may be exactly what you've been waiting for. Nestled just a short walk (across the street) from the public access to beautiful Longs Lake, this property allows you to enjoy the benefits of lakeside living without the expense of waterfront taxes. Whether you dream of creating a cozy year round home or a rustic cottage getaway, this property offers the perfect canvas to bring your vision to life. Complete with a large garage/workshop there is ample space to tackle projects or park a car, with a little imagination this garage could hold additional vehicles. One of the most appealing features of this property is the land itself. With a sprawling property there is ample room for outdoor activities, gardening or perhaps future expansion. Just minutes to Huntsville, 49 Beach Rd offers a perfect balance between privacy and yet is still close enough to all amenities and neighbours. Outdoor enthusiasts will appreciate the opportunity this backyard retreat offers and the proximity to the lake. Come visit this hidden gem, bring your dreams & imagination and be ready to unlock a unique world of potential only found in Muskoka. (id:53086)
Property Details
|
MLS® Number
|
X12375856 |
|
Property Type
|
Single Family |
|
Community Name
|
Stephenson |
|
Equipment Type
|
Water Heater, Propane Tank |
|
Features
|
Carpet Free |
|
Parking Space Total
|
4 |
|
Rental Equipment Type
|
Water Heater, Propane Tank |
|
Structure
|
Outbuilding |
Building
|
Bathroom Total
|
2 |
|
Bedrooms Above Ground
|
3 |
|
Bedrooms Total
|
3 |
|
Age
|
51 To 99 Years |
|
Amenities
|
Fireplace(s) |
|
Appliances
|
Furniture, Stove, Refrigerator |
|
Basement Features
|
Separate Entrance |
|
Basement Type
|
Full |
|
Construction Style Attachment
|
Detached |
|
Cooling Type
|
None |
|
Exterior Finish
|
Vinyl Siding |
|
Fireplace Present
|
Yes |
|
Fireplace Total
|
1 |
|
Foundation Type
|
Block |
|
Heating Fuel
|
Oil |
|
Heating Type
|
Forced Air |
|
Stories Total
|
2 |
|
Size Interior
|
700 - 1,100 Ft2 |
|
Type
|
House |
|
Utility Water
|
Drilled Well |
Parking
Land
|
Acreage
|
No |
|
Landscape Features
|
Landscaped |
|
Sewer
|
Septic System |
|
Size Depth
|
324 Ft ,9 In |
|
Size Frontage
|
133 Ft |
|
Size Irregular
|
133 X 324.8 Ft |
|
Size Total Text
|
133 X 324.8 Ft |
|
Zoning Description
|
Rr |
Rooms
| Level |
Type |
Length |
Width |
Dimensions |
|
Second Level |
Bedroom |
5.31 m |
2.84 m |
5.31 m x 2.84 m |
|
Second Level |
Bedroom |
5.33 m |
2.79 m |
5.33 m x 2.79 m |
|
Second Level |
Other |
2.34 m |
2.72 m |
2.34 m x 2.72 m |
|
Second Level |
Bathroom |
2.95 m |
2.34 m |
2.95 m x 2.34 m |
|
Main Level |
Bedroom |
3.55 m |
2.85 m |
3.55 m x 2.85 m |
|
Main Level |
Kitchen |
3.15 m |
3.48 m |
3.15 m x 3.48 m |
|
Main Level |
Living Room |
5.66 m |
3.48 m |
5.66 m x 3.48 m |
|
Main Level |
Foyer |
3.5 m |
1.06 m |
3.5 m x 1.06 m |
|
Main Level |
Bathroom |
2.49 m |
2.85 m |
2.49 m x 2.85 m |
Utilities
https://www.realtor.ca/real-estate/28802878/49-beach-road-huntsville-stephenson-stephenson


