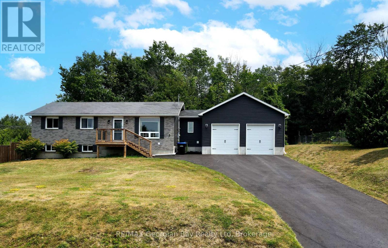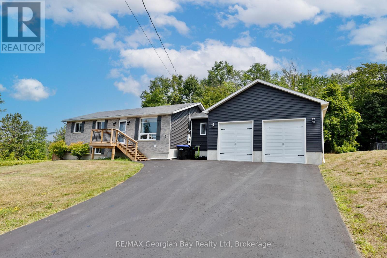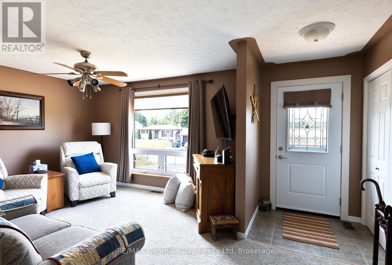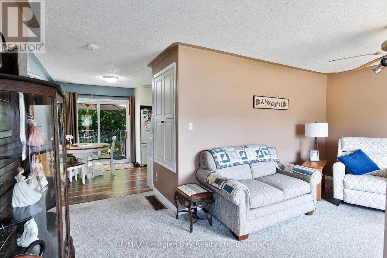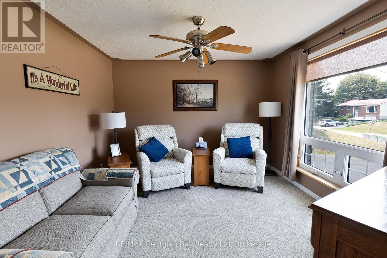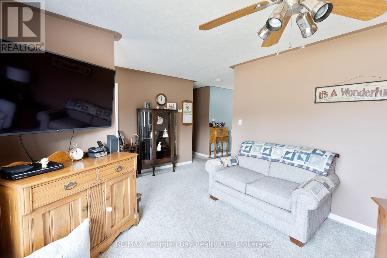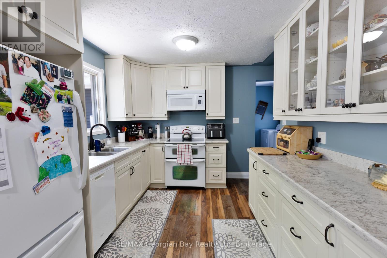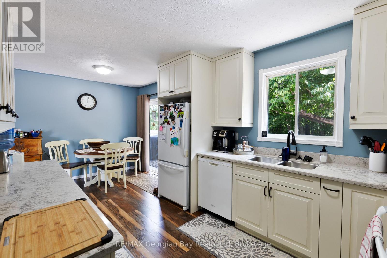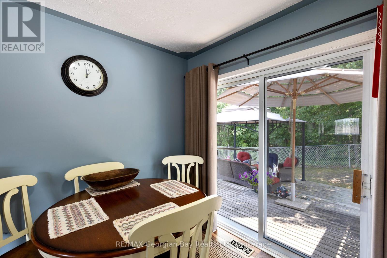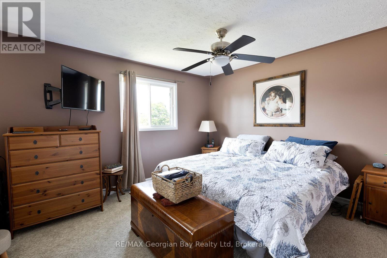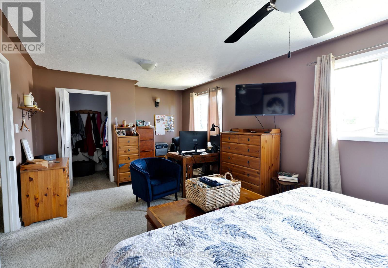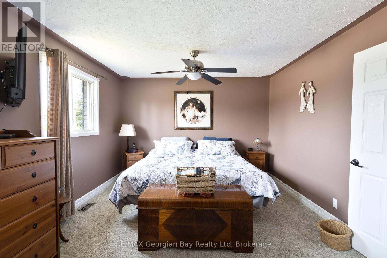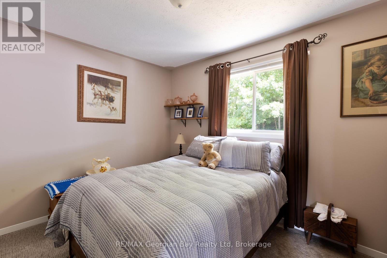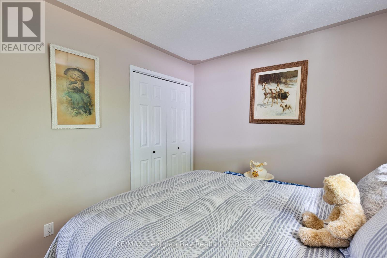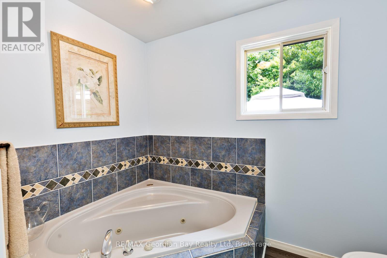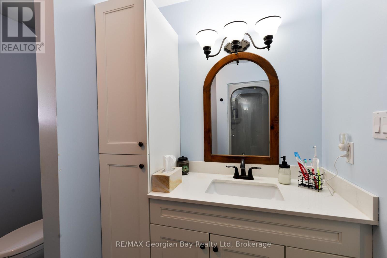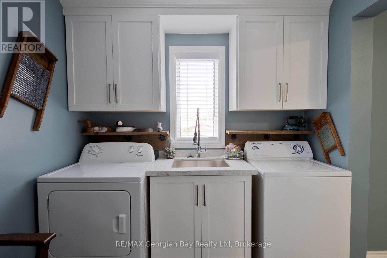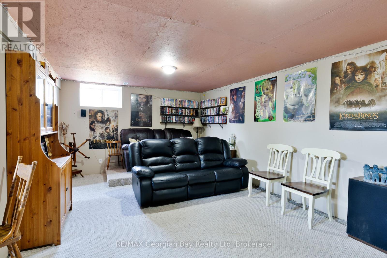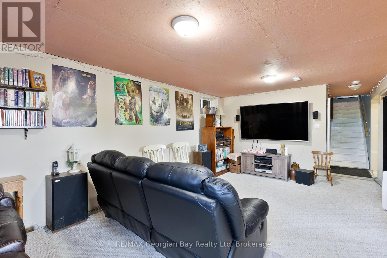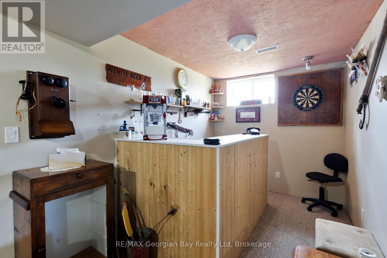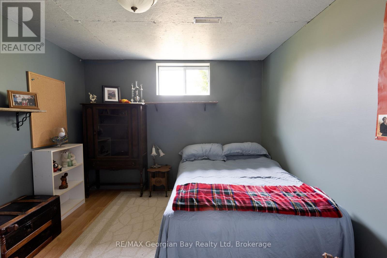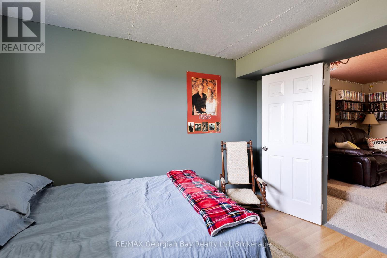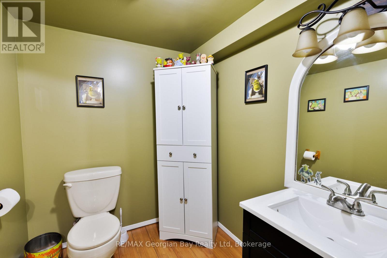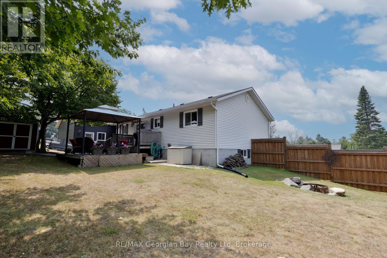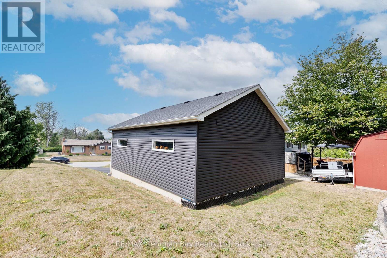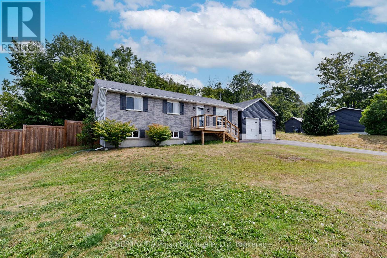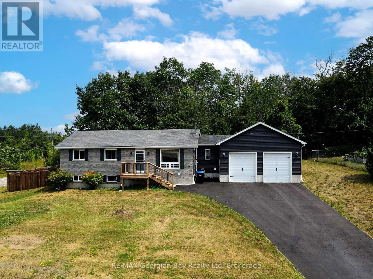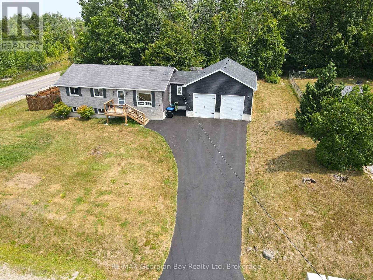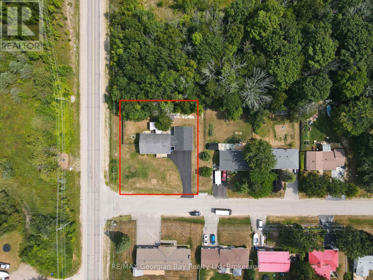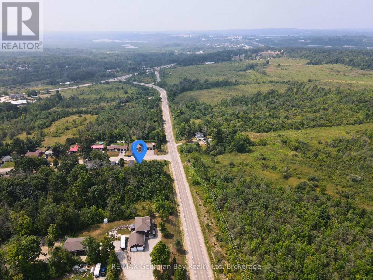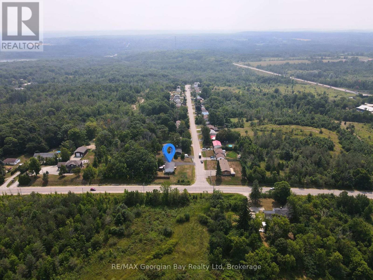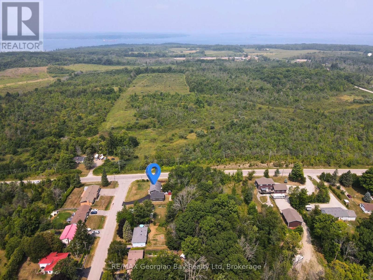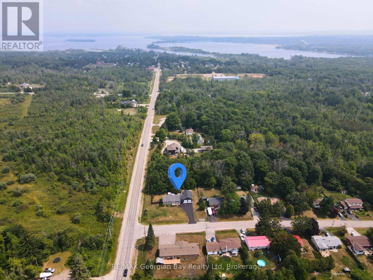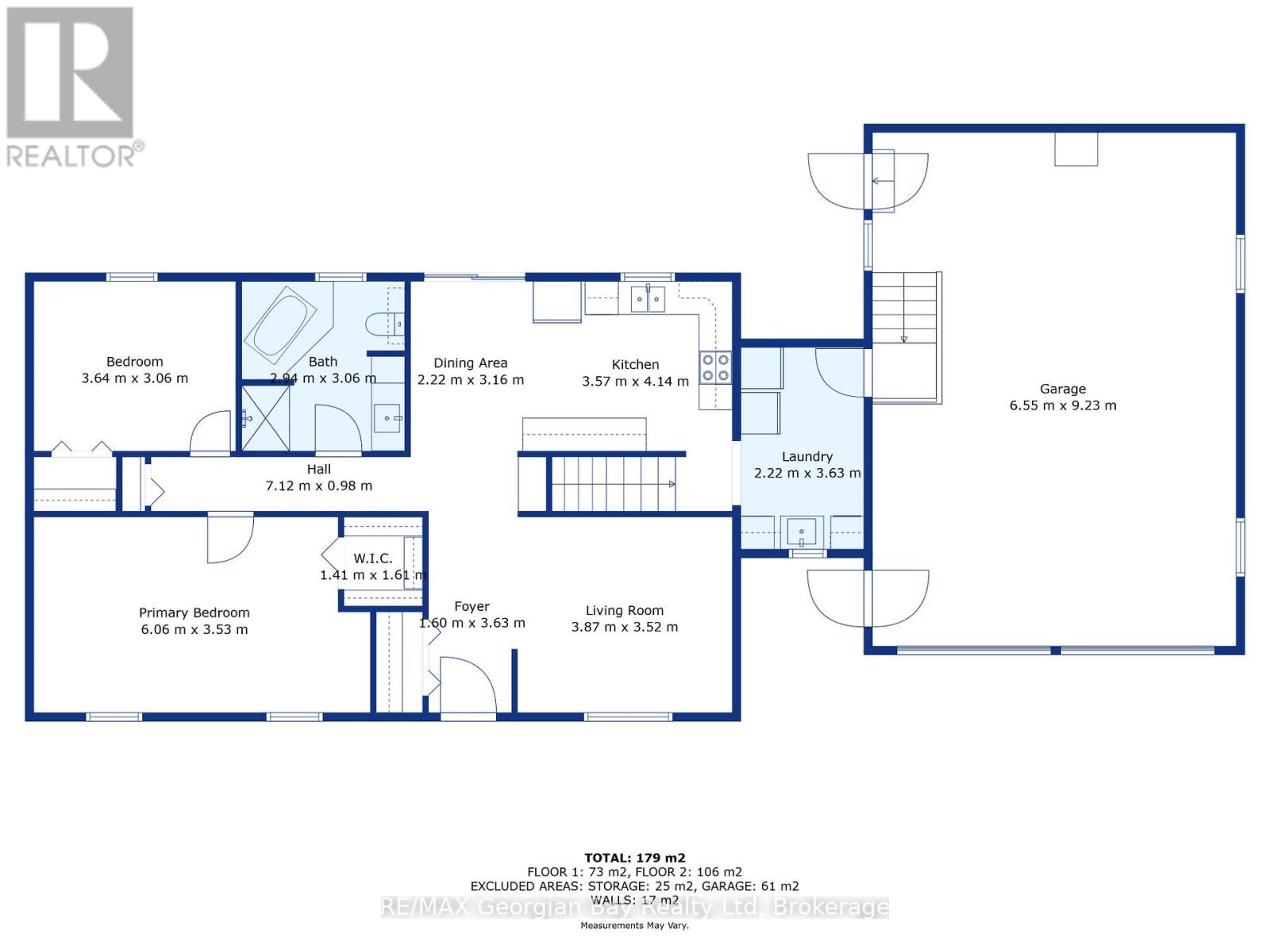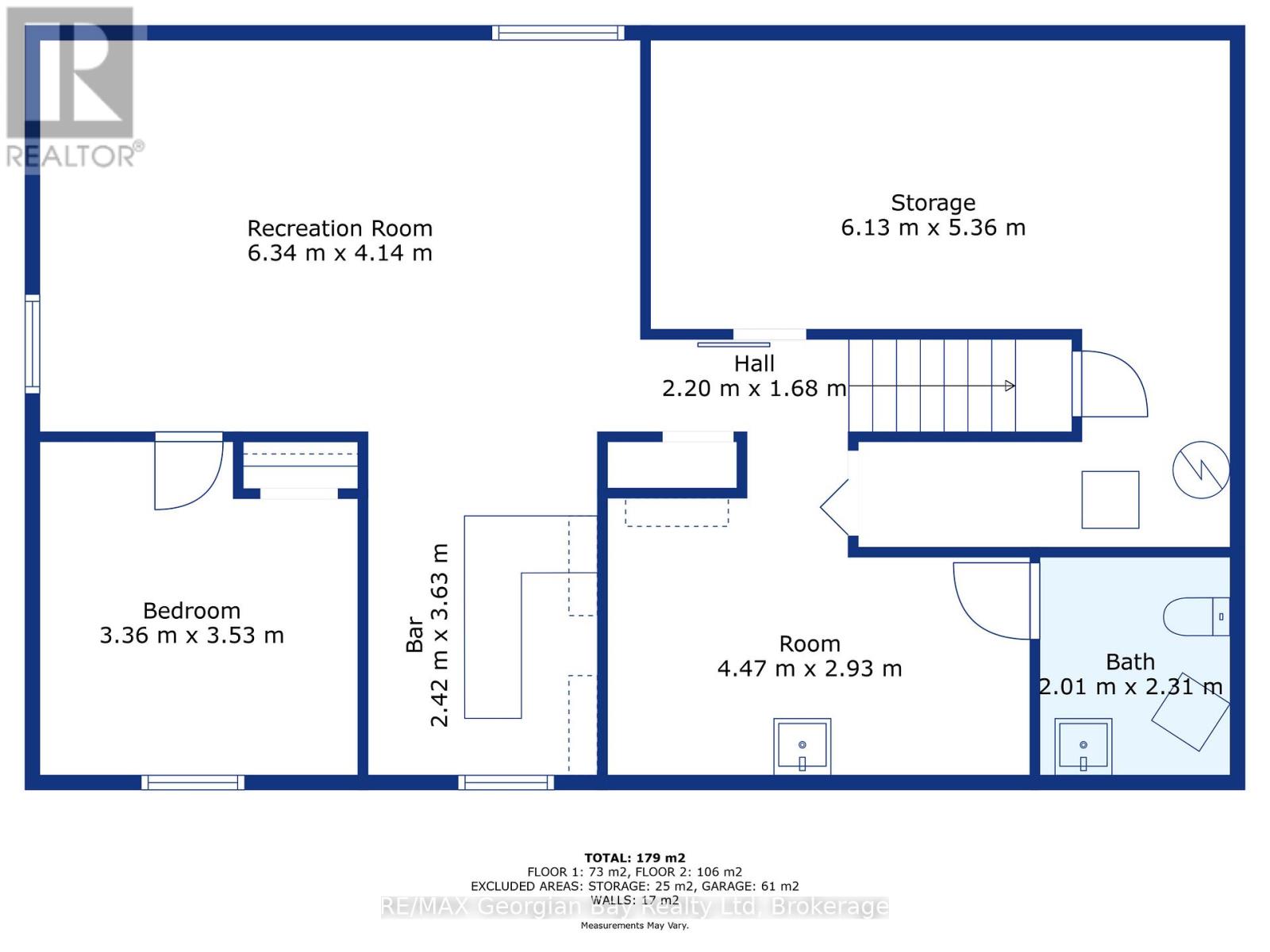3 Bedroom
2 Bathroom
1,100 - 1,500 ft2
Raised Bungalow
Central Air Conditioning
Forced Air
$749,777
Tucked away on a quiet dead-end street, this charming 2+1 bedroom, 2-bathroom home blends comfort and convenience in a prime location. The main floor bathroom features a relaxing jacuzzi tub. The bright main floor features a walkout to a private, fenced-in yard complete with a deck, shed, and gazebo, perfect for relaxing or entertaining friends and family. The finished basement adds valuable living space and flexibility. Enjoy the oversized heated garage, ideal for hobbies, storage, or keeping your car warm in the winter. Just minutes from Georgian Bay, walking trails, and all town amenities, and centrally located between Barrie, Orillia, and Midland. This home offers the best of peaceful living with easy access to everything you need. (id:53086)
Property Details
|
MLS® Number
|
S12333014 |
|
Property Type
|
Single Family |
|
Community Name
|
Port McNicoll |
|
Amenities Near By
|
Schools |
|
Community Features
|
School Bus |
|
Features
|
Sump Pump |
|
Parking Space Total
|
8 |
|
Structure
|
Deck |
Building
|
Bathroom Total
|
2 |
|
Bedrooms Above Ground
|
2 |
|
Bedrooms Below Ground
|
1 |
|
Bedrooms Total
|
3 |
|
Appliances
|
Water Heater, Dishwasher, Dryer, Stove, Washer, Window Coverings, Refrigerator |
|
Architectural Style
|
Raised Bungalow |
|
Basement Development
|
Finished |
|
Basement Type
|
Full (finished) |
|
Construction Style Attachment
|
Detached |
|
Cooling Type
|
Central Air Conditioning |
|
Exterior Finish
|
Brick, Vinyl Siding |
|
Foundation Type
|
Concrete, Block |
|
Half Bath Total
|
1 |
|
Heating Fuel
|
Natural Gas |
|
Heating Type
|
Forced Air |
|
Stories Total
|
1 |
|
Size Interior
|
1,100 - 1,500 Ft2 |
|
Type
|
House |
|
Utility Water
|
Municipal Water |
Parking
Land
|
Acreage
|
No |
|
Fence Type
|
Fenced Yard |
|
Land Amenities
|
Schools |
|
Sewer
|
Septic System |
|
Size Depth
|
118 Ft |
|
Size Frontage
|
104 Ft |
|
Size Irregular
|
104 X 118 Ft |
|
Size Total Text
|
104 X 118 Ft |
|
Zoning Description
|
R1 |
Rooms
| Level |
Type |
Length |
Width |
Dimensions |
|
Basement |
Bedroom 3 |
3.36 m |
3.53 m |
3.36 m x 3.53 m |
|
Basement |
Recreational, Games Room |
6.34 m |
4.14 m |
6.34 m x 4.14 m |
|
Main Level |
Living Room |
3.87 m |
3.52 m |
3.87 m x 3.52 m |
|
Main Level |
Kitchen |
3.57 m |
4.14 m |
3.57 m x 4.14 m |
|
Main Level |
Dining Room |
2.22 m |
3.16 m |
2.22 m x 3.16 m |
|
Main Level |
Laundry Room |
2.22 m |
3.63 m |
2.22 m x 3.63 m |
|
Main Level |
Bedroom |
6.06 m |
3.53 m |
6.06 m x 3.53 m |
|
Main Level |
Bedroom 2 |
3.64 m |
3.06 m |
3.64 m x 3.06 m |
|
Main Level |
Bathroom |
2.94 m |
3.06 m |
2.94 m x 3.06 m |
Utilities
|
Cable
|
Installed |
|
Electricity
|
Installed |
https://www.realtor.ca/real-estate/28708421/5-easton-avenue-tay-port-mcnicoll-port-mcnicoll


