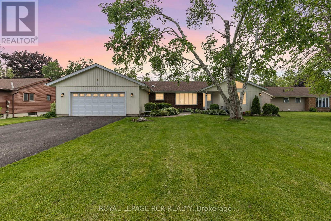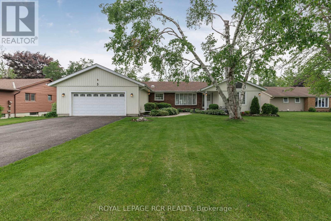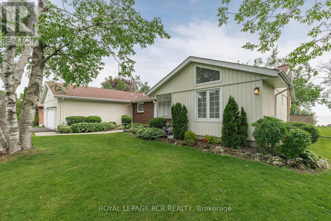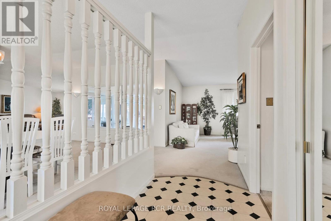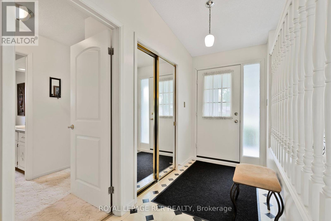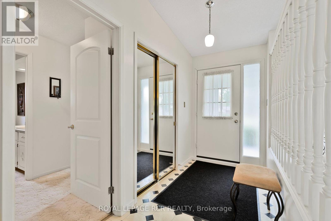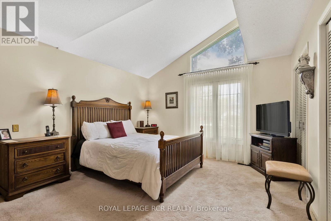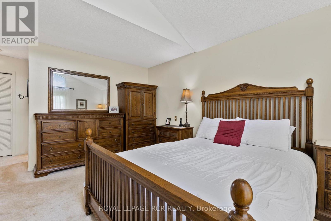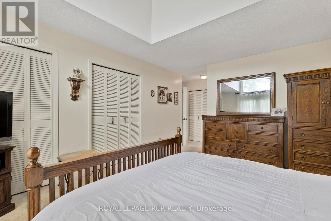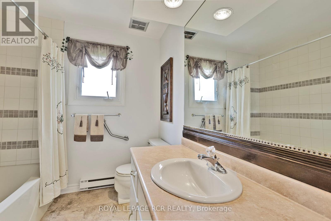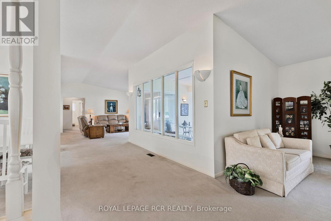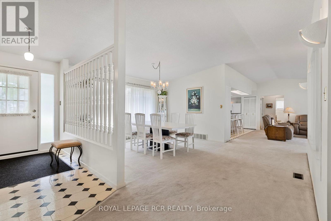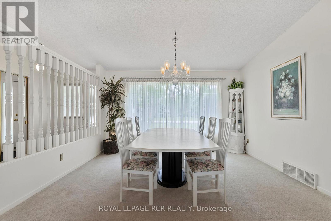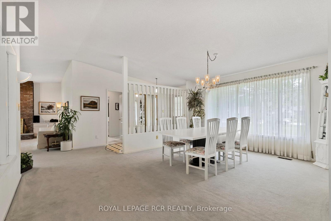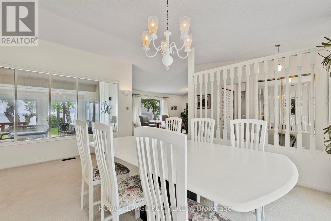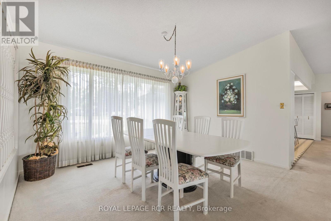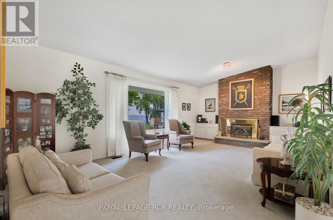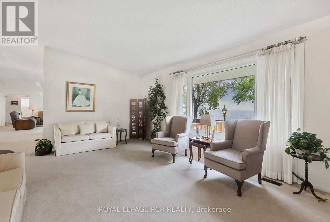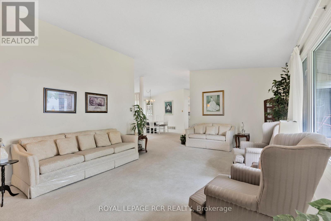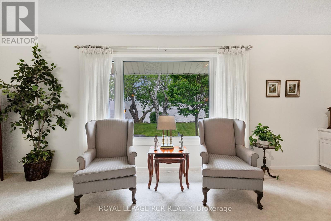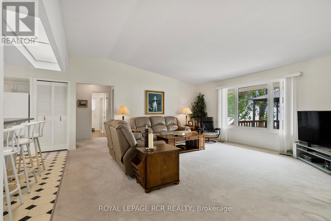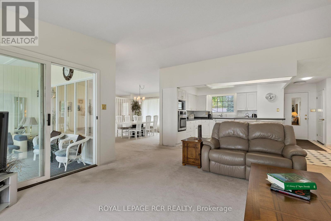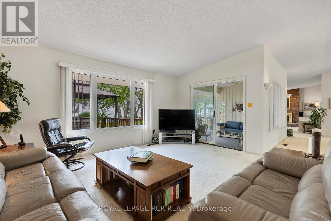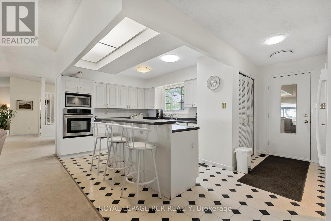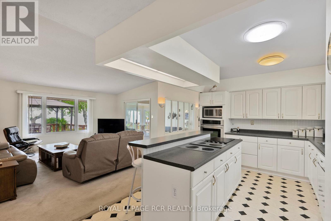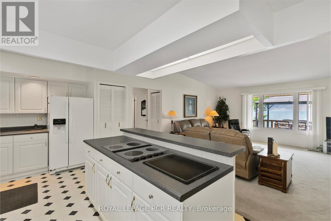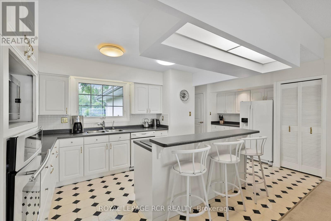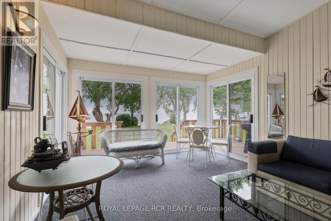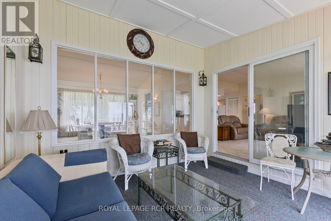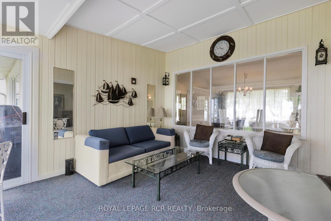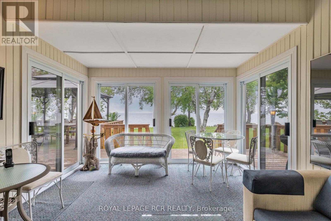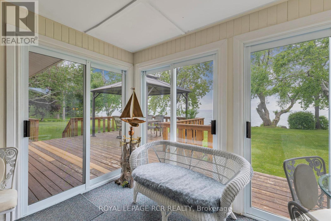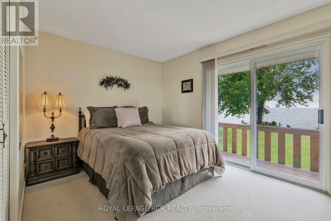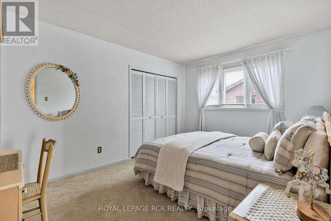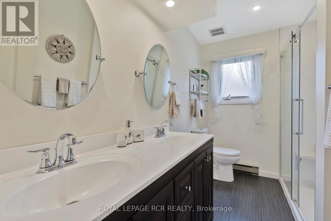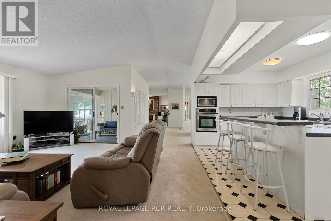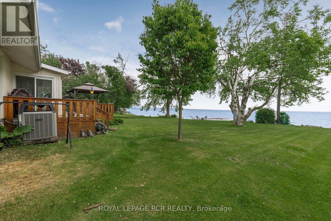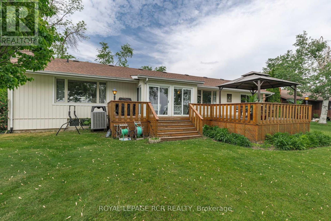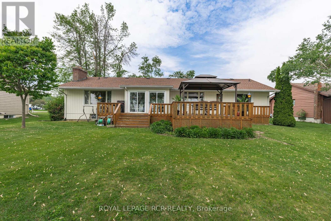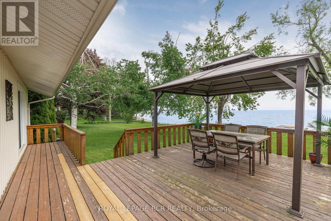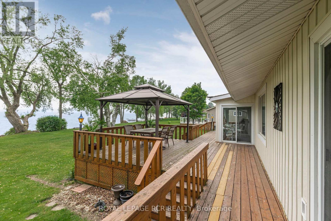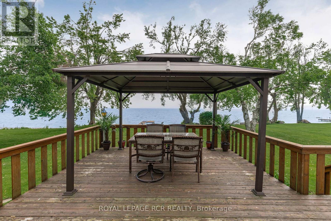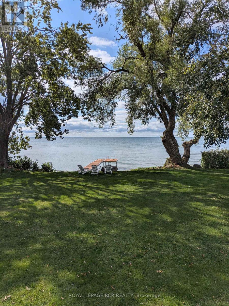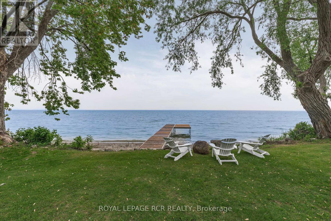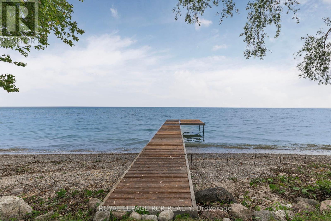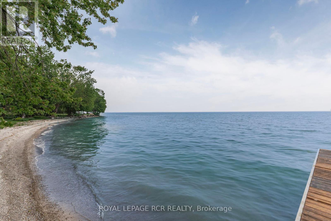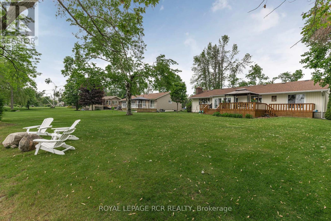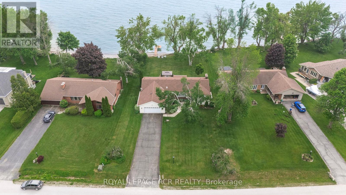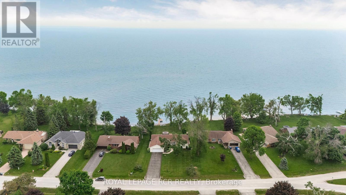3 Bedroom
2 Bathroom
2,000 - 2,500 ft2
Bungalow
Fireplace
Central Air Conditioning
Forced Air
Waterfront
$1,800,000
Welcome to a fabulous bungalow on a large lot with direct frontage south facing on beautiful Lake Simcoe. Located right in sought after Bayshore Village. It has three large bedrooms with one bedroom having an ensuite. It has a kitchen, living, family and dining room all generously sized for plenty of family and guests to enjoy. Also there is a large sunroom located in the middle of the main floor overlooking the southern exposure lakefront. Walk out to a large deck and enjoy everything lakefront living has to offer including a walk down to the dock to enjoy your morning coffee. The basement is unspoiled and ready to finish to your liking. Bayshore Village is a wonderful community that is on the eastern shores of Lake Simcoe. Complete with a clubhouse, golf course, pickleball, and tennis courts, 3 harbours, for your boating pleasure and many activities. Yearly membership fee is $1,015.002025. 1.5 hours from Toronto, 25 min to Orillia for all your shopping needs. Come and see how beautiful the Bayshore lifestyle is today. (id:53086)
Property Details
|
MLS® Number
|
S12236714 |
|
Property Type
|
Single Family |
|
Community Name
|
Brechin |
|
Easement
|
Unknown |
|
Equipment Type
|
Propane Tank |
|
Features
|
Irregular Lot Size, Flat Site, Dry |
|
Parking Space Total
|
8 |
|
Rental Equipment Type
|
Propane Tank |
|
Structure
|
Deck, Porch, Dock |
|
View Type
|
View, Direct Water View |
|
Water Front Type
|
Waterfront |
Building
|
Bathroom Total
|
2 |
|
Bedrooms Above Ground
|
3 |
|
Bedrooms Total
|
3 |
|
Age
|
31 To 50 Years |
|
Amenities
|
Fireplace(s) |
|
Appliances
|
Water Heater, Window Coverings |
|
Architectural Style
|
Bungalow |
|
Basement Development
|
Unfinished |
|
Basement Type
|
Full (unfinished) |
|
Construction Style Attachment
|
Detached |
|
Cooling Type
|
Central Air Conditioning |
|
Exterior Finish
|
Brick, Vinyl Siding |
|
Fireplace Present
|
Yes |
|
Flooring Type
|
Linoleum, Carpeted |
|
Foundation Type
|
Block |
|
Heating Fuel
|
Propane |
|
Heating Type
|
Forced Air |
|
Stories Total
|
1 |
|
Size Interior
|
2,000 - 2,500 Ft2 |
|
Type
|
House |
|
Utility Water
|
Municipal Water |
Parking
Land
|
Access Type
|
Public Road, Private Docking |
|
Acreage
|
No |
|
Sewer
|
Sanitary Sewer |
|
Size Depth
|
211 Ft ,8 In |
|
Size Frontage
|
88 Ft ,4 In |
|
Size Irregular
|
88.4 X 211.7 Ft ; 55.96 X 234.29 X 89.14 X 211.71 X 44.02 |
|
Size Total Text
|
88.4 X 211.7 Ft ; 55.96 X 234.29 X 89.14 X 211.71 X 44.02 |
Rooms
| Level |
Type |
Length |
Width |
Dimensions |
|
Main Level |
Kitchen |
5.96 m |
3.06 m |
5.96 m x 3.06 m |
|
Main Level |
Living Room |
5.25 m |
5.05 m |
5.25 m x 5.05 m |
|
Main Level |
Dining Room |
4.07 m |
3.08 m |
4.07 m x 3.08 m |
|
Main Level |
Family Room |
6.61 m |
4.39 m |
6.61 m x 4.39 m |
|
Main Level |
Primary Bedroom |
6.15 m |
3.83 m |
6.15 m x 3.83 m |
|
Main Level |
Bedroom 2 |
4.02 m |
3.07 m |
4.02 m x 3.07 m |
|
Main Level |
Bedroom 3 |
4.86 m |
2.89 m |
4.86 m x 2.89 m |
|
Main Level |
Sunroom |
4.78 m |
3.59 m |
4.78 m x 3.59 m |
Utilities
|
Electricity
|
Installed |
|
Sewer
|
Installed |
https://www.realtor.ca/real-estate/28502490/5-park-lane-ramara-brechin-brechin


