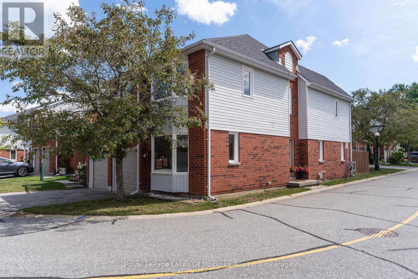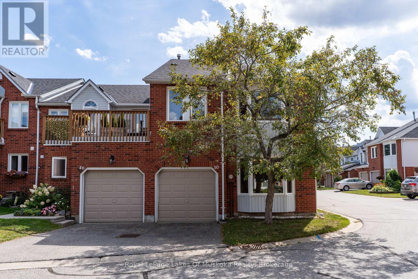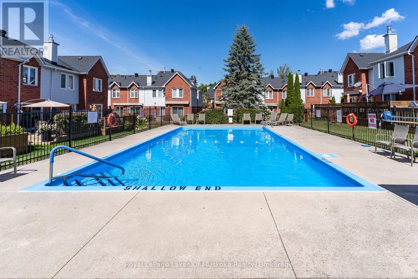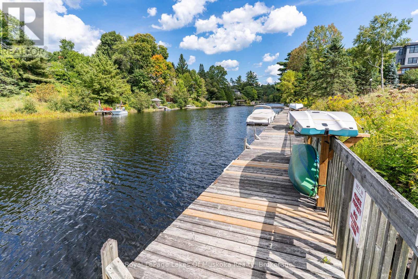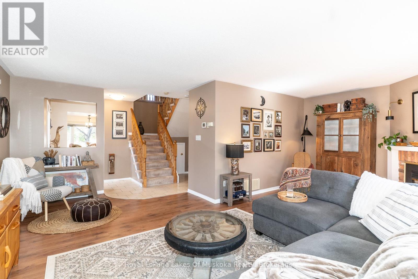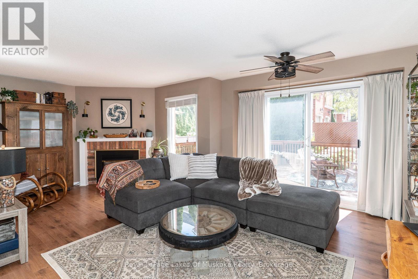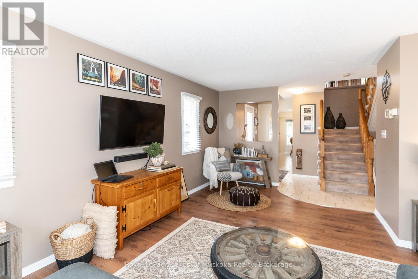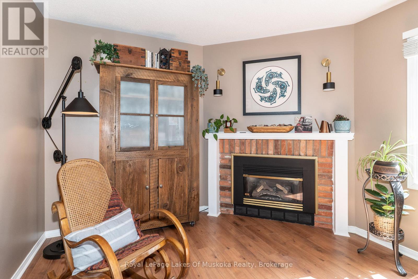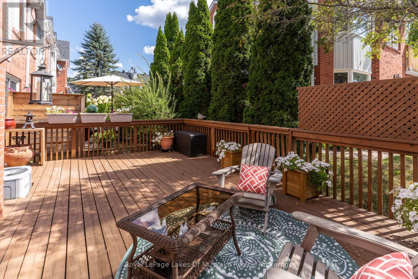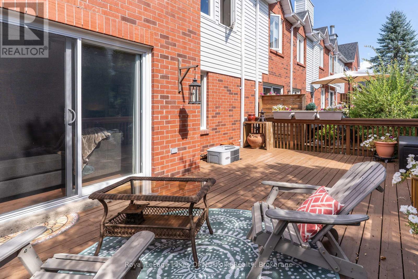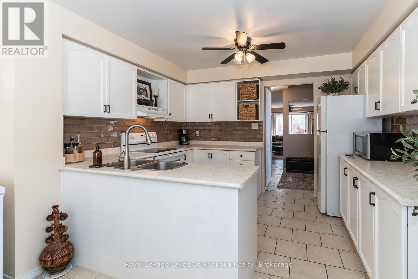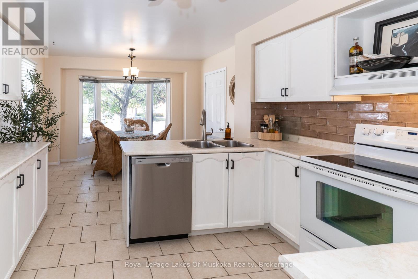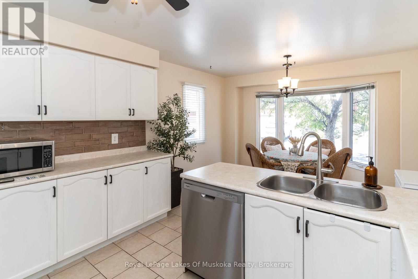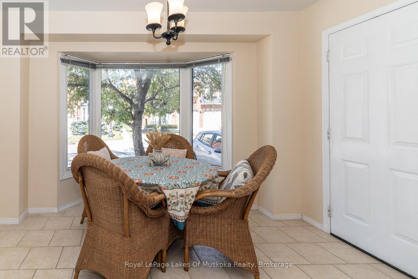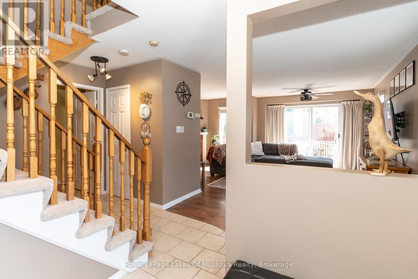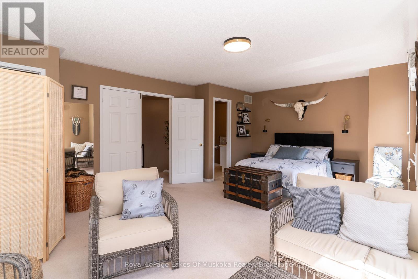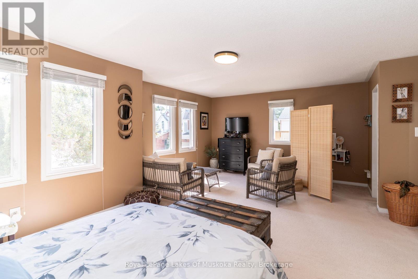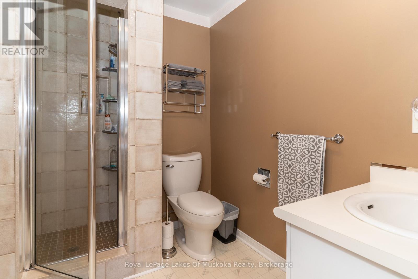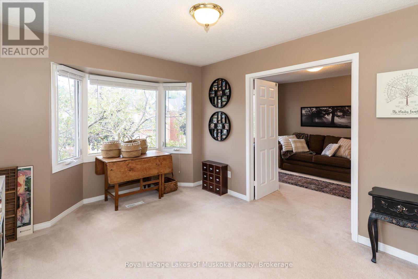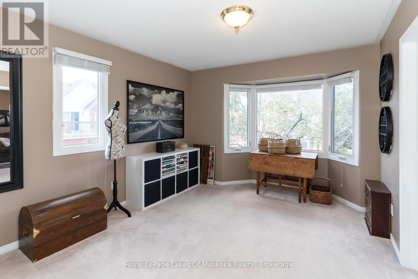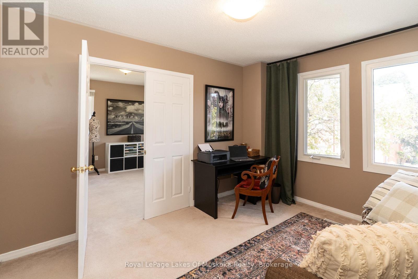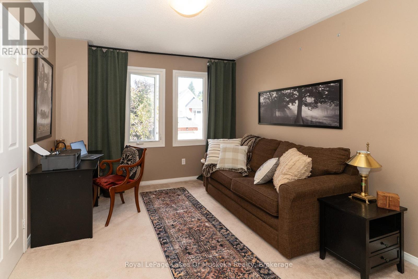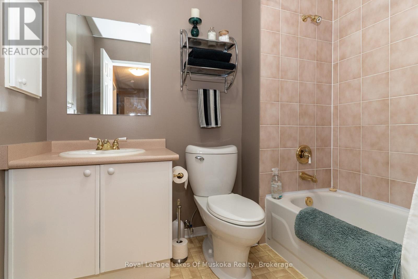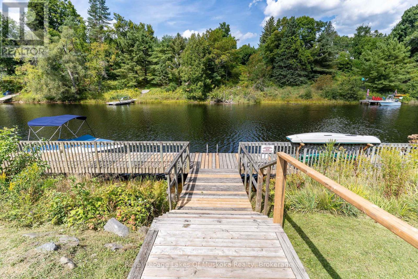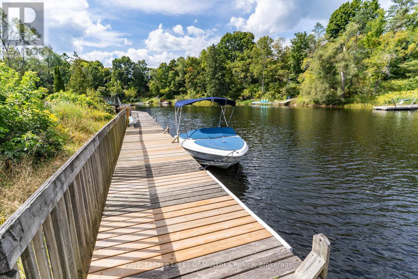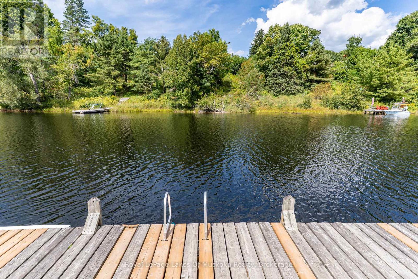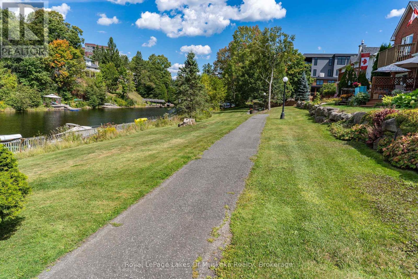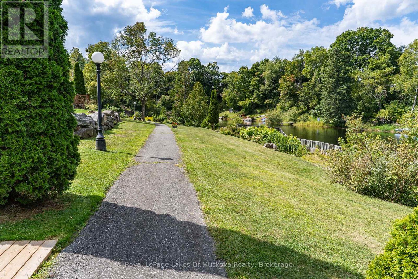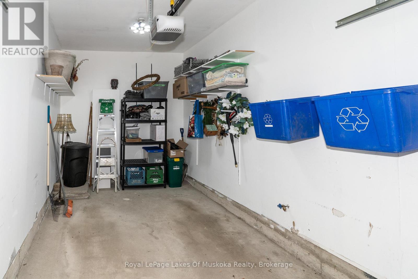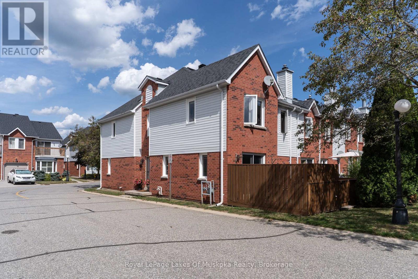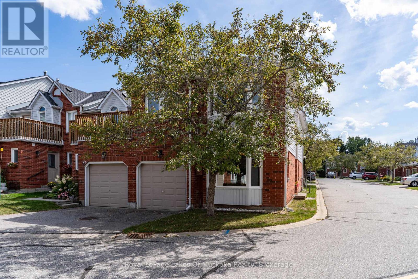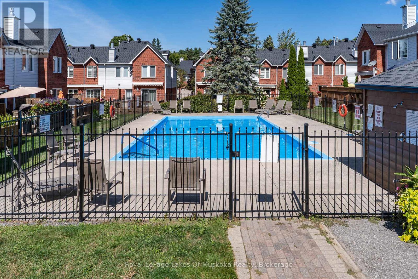50 Shoreline Drive Bracebridge, Ontario P1L 1Z4
$524,900Maintenance, Common Area Maintenance, Parking
$720.10 Monthly
Maintenance, Common Area Maintenance, Parking
$720.10 MonthlyWonderful 3 bedroom, 2-1/2 bath condo townhouse located in popular "Shores of Muskoka Estates"! Positioned on the edge of the Muskoka River with a heated salt water pool, lovely walking trail along the river w/optional boat docking, swimming & only steps from downtown & Kelvin Grove Park overlooking the iconic Bracebridge Falls. This well maintained Condo Townhouse features a spacious & cheerly design with 1,800 sq ft of living space & loads of natural lighting throughout. The main floors features; a level entrance foyer into a large, bright living room w/gas fireplace, south facing window & walkout to a large, private deck; main floor laundry room; 2pc bathroom; spacious kitchen with wrap around counter top & ample cupboard space, eat-in dining area & convenient inside access to the attached single car garage. 2nd floor offers; a 4pc bath & 3 bedrooms including a sprawling primary bedroom suite with large south facing windows, room for extra sitting/exercise area + walk-in closet & 3pc En-suite bath. Forced air gas heating & central air conditioning. (id:53086)
Property Details
| MLS® Number | X12383364 |
| Property Type | Single Family |
| Community Name | Macaulay |
| Amenities Near By | Beach, Hospital, Park |
| Community Features | Pet Restrictions |
| Easement | Sub Division Covenants |
| Features | Balcony |
| Parking Space Total | 2 |
| Pool Type | Outdoor Pool |
| Structure | Deck, Dock |
| Water Front Type | Waterfront |
Building
| Bathroom Total | 3 |
| Bedrooms Above Ground | 3 |
| Bedrooms Total | 3 |
| Amenities | Visitor Parking, Fireplace(s) |
| Appliances | Garage Door Opener Remote(s), Dishwasher, Dryer, Stove, Washer, Window Coverings, Refrigerator |
| Basement Type | Crawl Space |
| Cooling Type | Central Air Conditioning |
| Exterior Finish | Brick |
| Fireplace Present | Yes |
| Fireplace Total | 1 |
| Half Bath Total | 1 |
| Heating Fuel | Natural Gas |
| Heating Type | Forced Air |
| Stories Total | 2 |
| Size Interior | 1,800 - 1,999 Ft2 |
| Type | Row / Townhouse |
Parking
| Attached Garage | |
| Garage |
Land
| Access Type | Year-round Access, Private Docking |
| Acreage | No |
| Land Amenities | Beach, Hospital, Park |
| Surface Water | River/stream |
Rooms
| Level | Type | Length | Width | Dimensions |
|---|---|---|---|---|
| Second Level | Primary Bedroom | 6.6 m | 4.6 m | 6.6 m x 4.6 m |
| Second Level | Bedroom 2 | 4.1 m | 3.2 m | 4.1 m x 3.2 m |
| Second Level | Bedroom 3 | 4.7 m | 3 m | 4.7 m x 3 m |
| Second Level | Bathroom | 2.8 m | 1.93 m | 2.8 m x 1.93 m |
| Second Level | Bathroom | 2.37 m | 1.93 m | 2.37 m x 1.93 m |
| Main Level | Living Room | 6.4 m | 3.9 m | 6.4 m x 3.9 m |
| Main Level | Dining Room | 3.3 m | 2.4 m | 3.3 m x 2.4 m |
| Main Level | Kitchen | 3.6 m | 2.7 m | 3.6 m x 2.7 m |
| Main Level | Sitting Room | 3.6 m | 2.7 m | 3.6 m x 2.7 m |
| Main Level | Bathroom | 0.88 m | 2.07 m | 0.88 m x 2.07 m |
https://www.realtor.ca/real-estate/28818965/50-shoreline-drive-bracebridge-macaulay-macaulay


