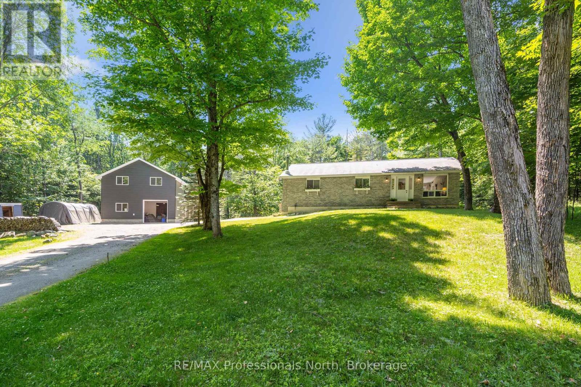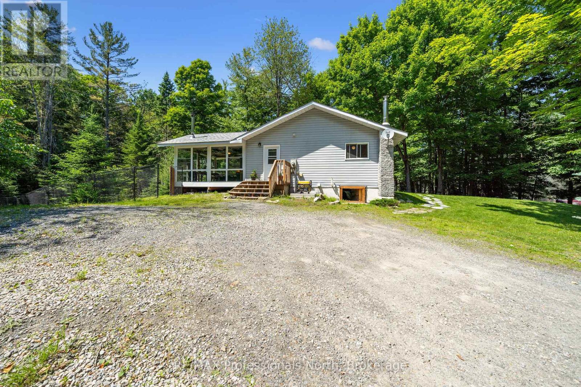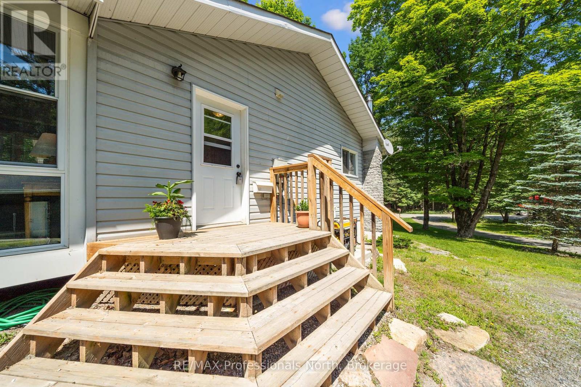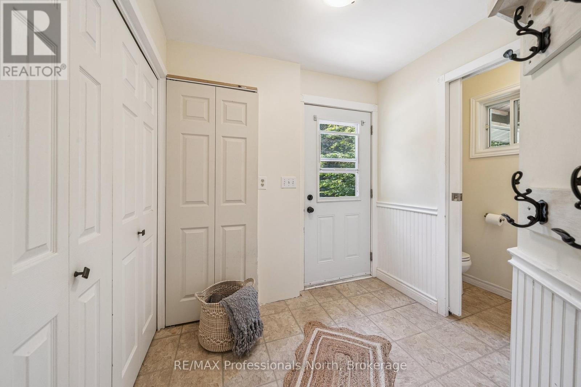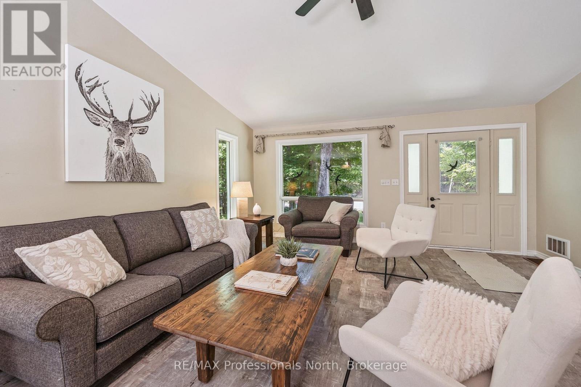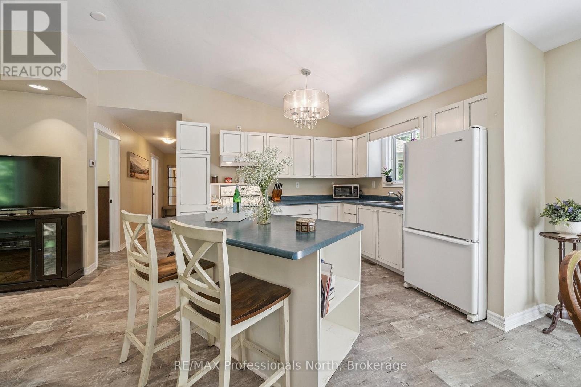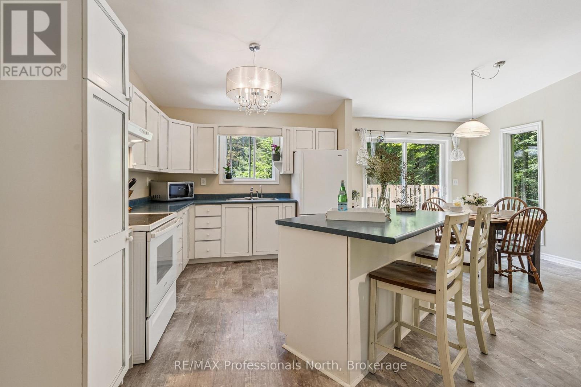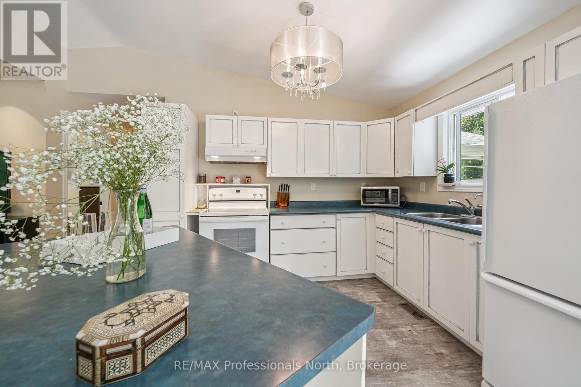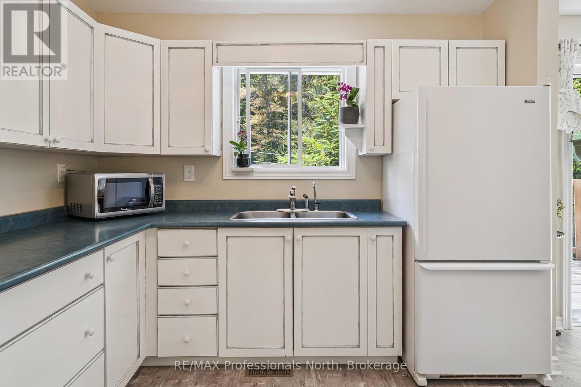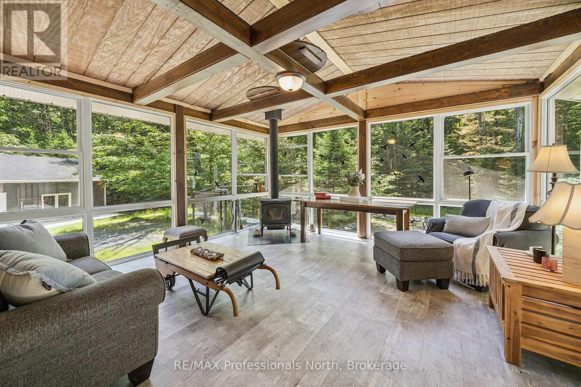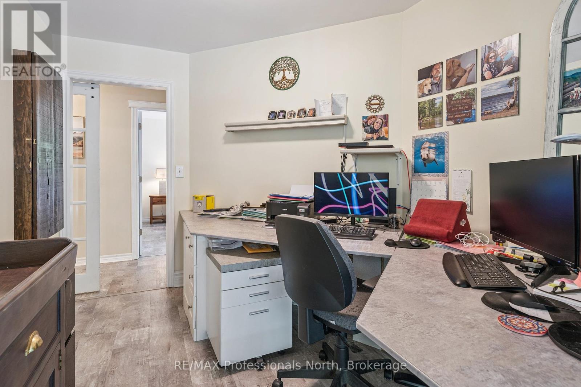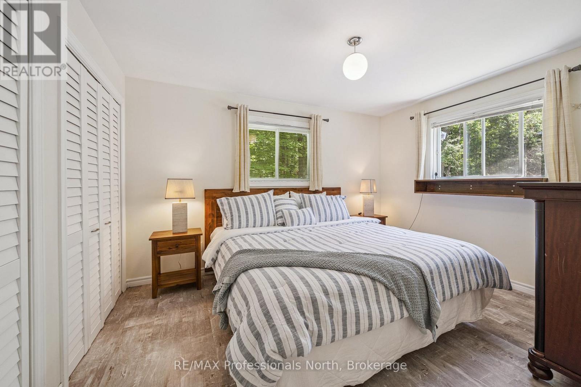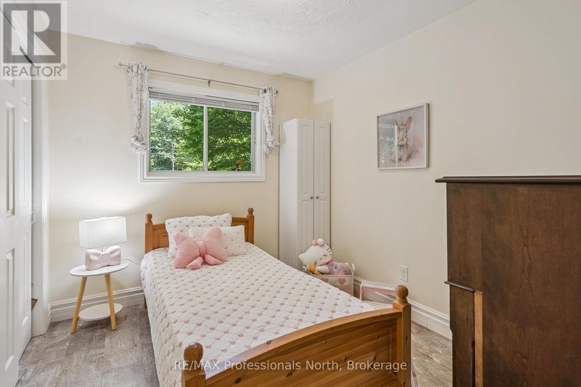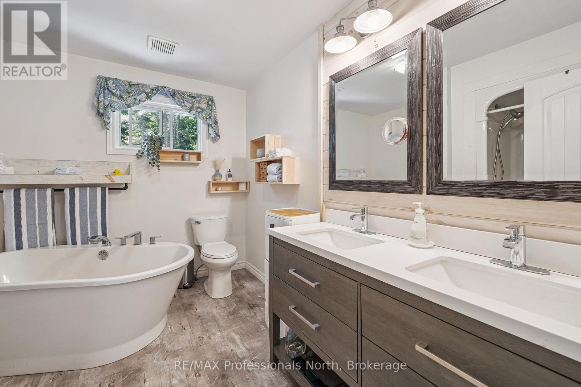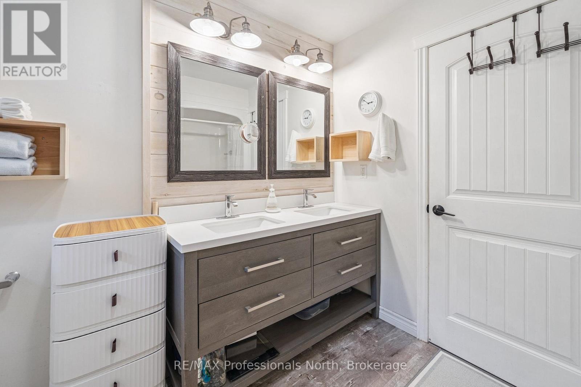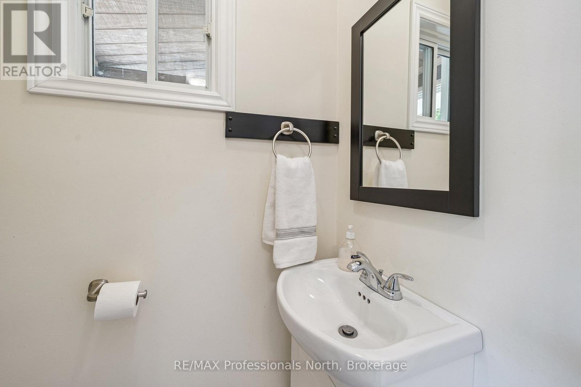3 Bedroom
2 Bathroom
1,100 - 1,500 ft2
Bungalow
Fireplace
Forced Air
Acreage
$789,000
Experience the best of vibrant country living plus a ready-made business opportunity this breathtaking 2+ acre forested property. This warm and welcoming bungalow is filled with natural light and rustic charm, offering two spacious bedrooms plus a flexible office or potential third bedroom. The 4-piece bath features a luxurious freestanding tub, complemented by a handy 2-piece powder room.Vaulted ceilings add character to the open-concept living and dining area, which flows seamlessly into the kitchen, complete with a central island and direct walk-out to a private deck perfect for morning coffee or evening sunsets. Tucked at the back, a cosy four-season Muskoka room with a wood stove overlooks your fully fenced backyard and the peaceful forest beyond, where deer, wild turkeys, rabbits, and the colours of the seasons provide a constantly changing natural backdrop. Just 50 feet from your door is a fully insulated and heated workshop over 1,000 square feel is ideal for a home-based business, tradesperson, hobbyist, or creative entrepreneur. Above the shop, you'll find an additional 400-square-foot, light-filled studio space, completely enclosed and ready for your next big idea.The home has been updated with new flooring within the last three years, and the Muskoka room features a new roof as of November 2024. High-speed internet ensures you can stay connected, whether working from home or streaming your favourite shows.With endless layout possibilities, room to grow, and a setting that blends serene living with practical functionality, this property is a rare find in the heart of the countryside. (id:53086)
Property Details
|
MLS® Number
|
X12249335 |
|
Property Type
|
Single Family |
|
Community Name
|
Chaffey |
|
Community Features
|
School Bus |
|
Easement
|
None |
|
Features
|
Level Lot, Wooded Area, Level, Carpet Free, Country Residential, Sump Pump |
|
Parking Space Total
|
12 |
|
Structure
|
Deck, Patio(s), Workshop |
Building
|
Bathroom Total
|
2 |
|
Bedrooms Above Ground
|
2 |
|
Bedrooms Below Ground
|
1 |
|
Bedrooms Total
|
3 |
|
Age
|
16 To 30 Years |
|
Amenities
|
Fireplace(s) |
|
Appliances
|
Garage Door Opener Remote(s), Water Heater, Water Purifier |
|
Architectural Style
|
Bungalow |
|
Basement Type
|
Crawl Space |
|
Exterior Finish
|
Brick Facing, Vinyl Siding |
|
Fire Protection
|
Smoke Detectors |
|
Fireplace Present
|
Yes |
|
Foundation Type
|
Block |
|
Half Bath Total
|
1 |
|
Heating Fuel
|
Propane |
|
Heating Type
|
Forced Air |
|
Stories Total
|
1 |
|
Size Interior
|
1,100 - 1,500 Ft2 |
|
Type
|
House |
|
Utility Water
|
Dug Well |
Parking
Land
|
Access Type
|
Public Road, Year-round Access |
|
Acreage
|
Yes |
|
Fence Type
|
Fenced Yard |
|
Sewer
|
Septic System |
|
Size Depth
|
417 Ft ,9 In |
|
Size Frontage
|
220 Ft ,2 In |
|
Size Irregular
|
220.2 X 417.8 Ft |
|
Size Total Text
|
220.2 X 417.8 Ft|2 - 4.99 Acres |
Rooms
| Level |
Type |
Length |
Width |
Dimensions |
|
Main Level |
Primary Bedroom |
3.09 m |
3.96 m |
3.09 m x 3.96 m |
|
Main Level |
Bedroom 2 |
3.09 m |
2.84 m |
3.09 m x 2.84 m |
|
Main Level |
Office |
3.21 m |
2.8 m |
3.21 m x 2.8 m |
|
Main Level |
Bathroom |
3.2 m |
2.86 m |
3.2 m x 2.86 m |
|
Main Level |
Kitchen |
3.32 m |
3.01 m |
3.32 m x 3.01 m |
|
Main Level |
Living Room |
4.36 m |
5.89 m |
4.36 m x 5.89 m |
|
Main Level |
Other |
4.75 m |
4.83 m |
4.75 m x 4.83 m |
|
Main Level |
Mud Room |
2.32 m |
2.36 m |
2.32 m x 2.36 m |
Utilities
|
Cable
|
Installed |
|
Electricity
|
Installed |
|
Wireless
|
Available |
|
Electricity Connected
|
Connected |
|
Telephone
|
Nearby |
https://www.realtor.ca/real-estate/28529517/504-south-waseosa-lake-road-huntsville-chaffey-chaffey



