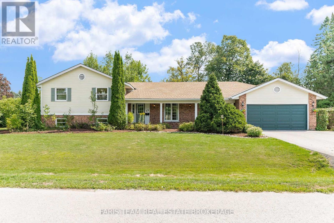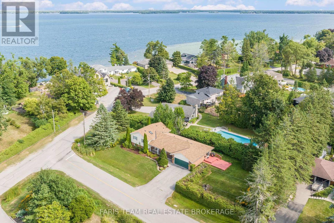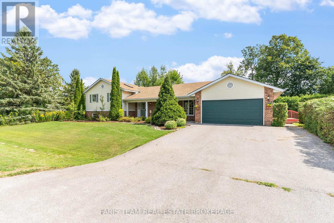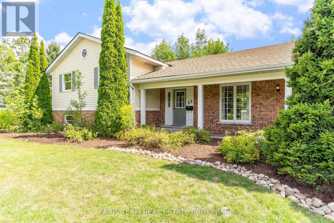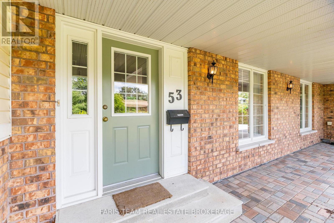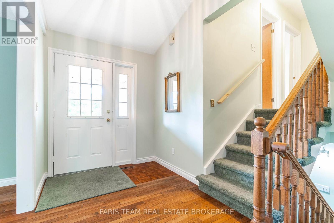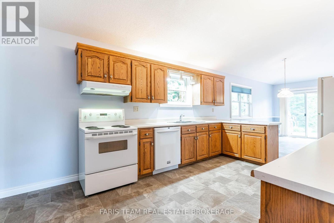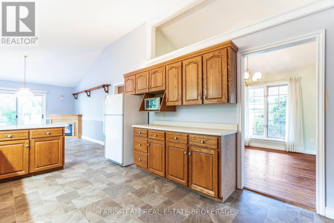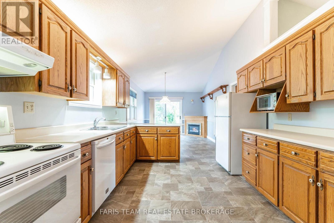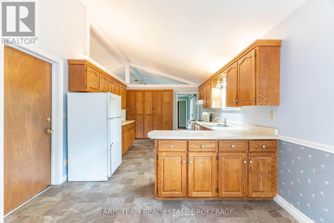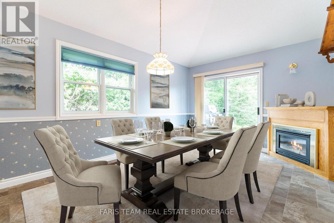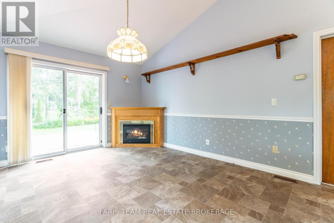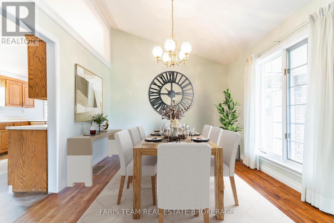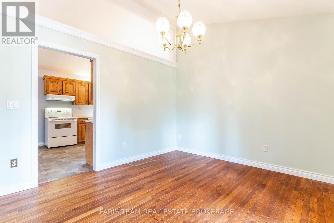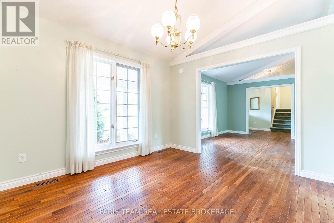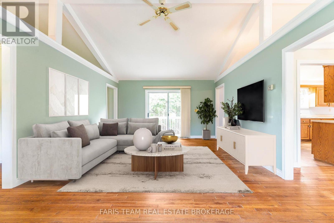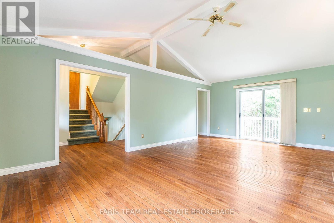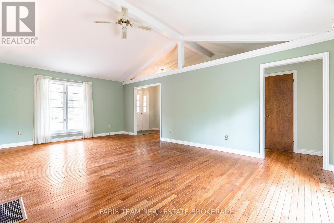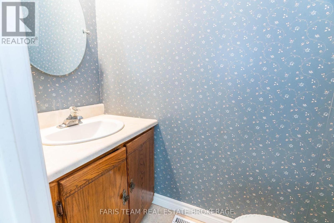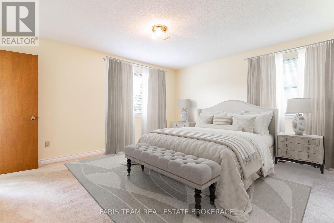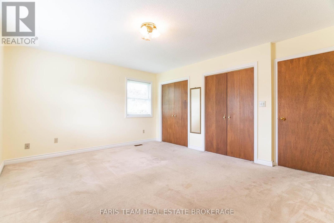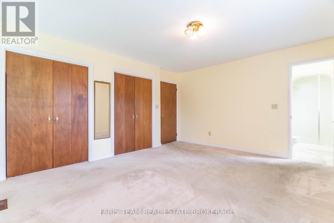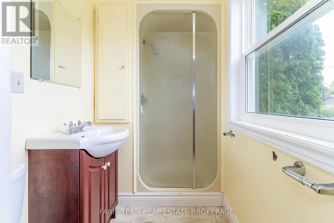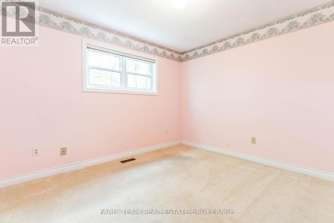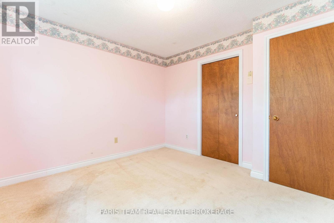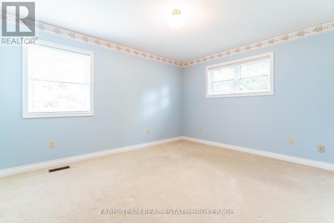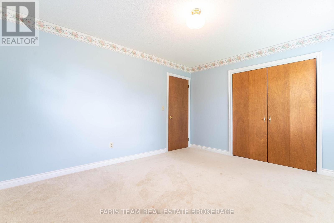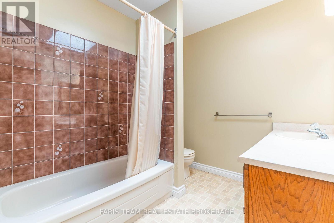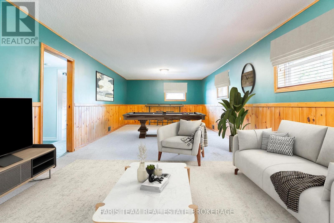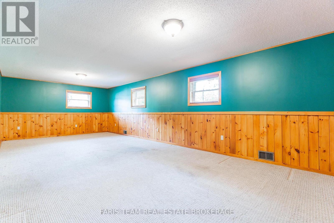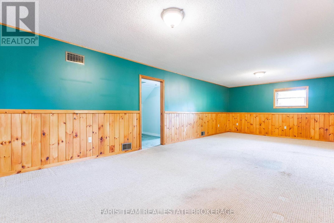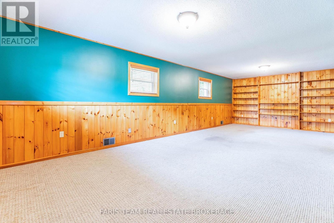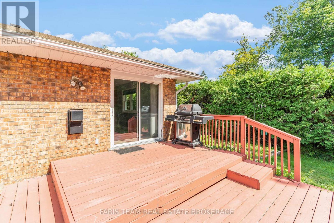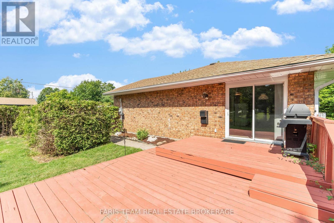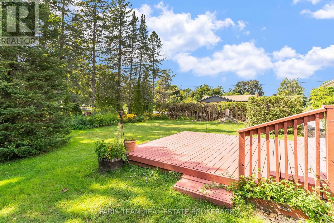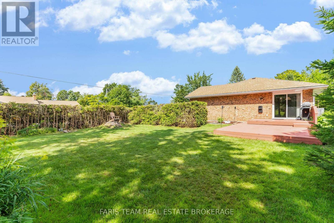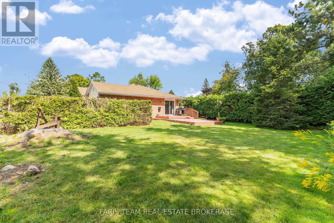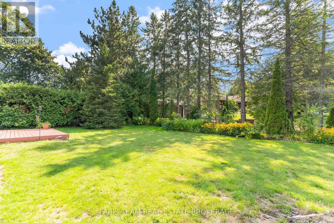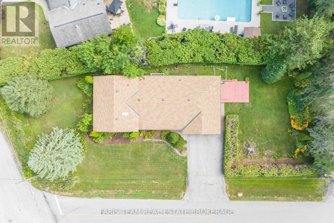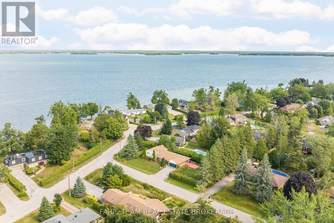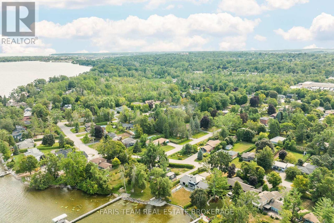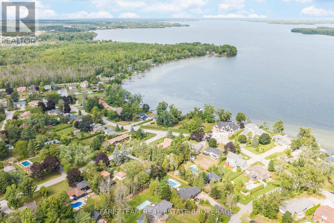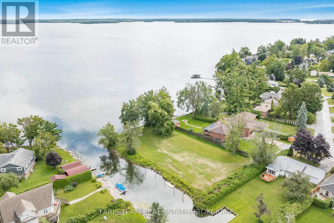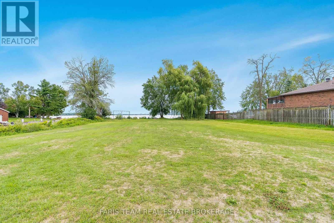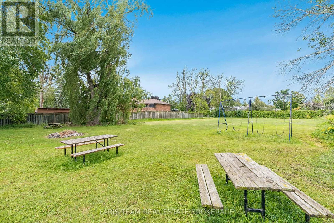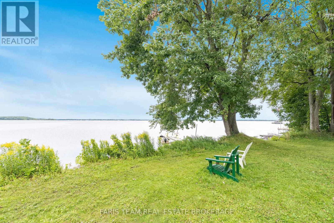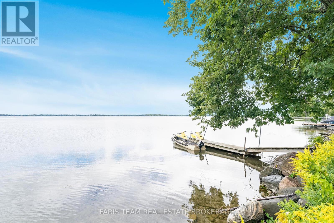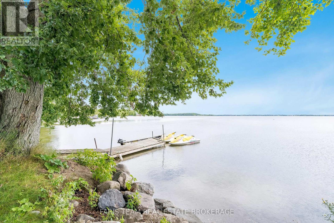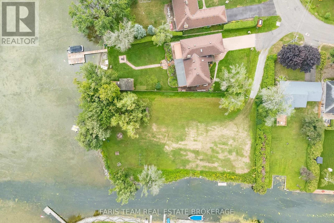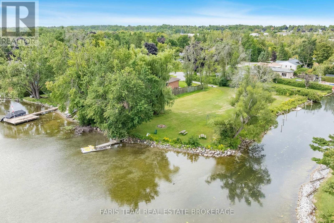3 Bedroom
3 Bathroom
1,500 - 2,000 ft2
Bungalow
Fireplace
Central Air Conditioning
Forced Air
$899,900
Top 5 Reasons You Will Love This Home: 1) Spacious three bedroom, 2.5 bathroom detached family home on desirable Maple Drive in Orillia, offering deeded access to Lake Couchiching 2) All bedrooms are generously sized, including a primary suite with a private 3-piece ensuite for added comfort 3) Featuring original hardwood floors, cathedral ceilings, and a bright living room with a walkout to the rear deck, along with a second walkout to a side deck located off the kitchen, ideal for outdoor dining and entertaining 4) The finished basement expands your living space and includes an additional laundry room, complementing the already impressive 1,831 square foot main level 5) Attached 1.5-car garage with an inside entry into the kitchen, adding convenience and functionality to this charming home. 1,831 above grade sq.ft. plus a finished basement. (id:53086)
Property Details
|
MLS® Number
|
S12369681 |
|
Property Type
|
Single Family |
|
Community Name
|
Orillia |
|
Equipment Type
|
Water Heater |
|
Features
|
Irregular Lot Size |
|
Parking Space Total
|
7 |
|
Rental Equipment Type
|
Water Heater |
Building
|
Bathroom Total
|
3 |
|
Bedrooms Above Ground
|
3 |
|
Bedrooms Total
|
3 |
|
Age
|
31 To 50 Years |
|
Amenities
|
Fireplace(s) |
|
Appliances
|
Central Vacuum, Dishwasher, Dryer, Stove, Refrigerator |
|
Architectural Style
|
Bungalow |
|
Basement Development
|
Finished |
|
Basement Type
|
Full (finished) |
|
Construction Style Attachment
|
Detached |
|
Cooling Type
|
Central Air Conditioning |
|
Exterior Finish
|
Brick, Vinyl Siding |
|
Fireplace Present
|
Yes |
|
Fireplace Total
|
1 |
|
Flooring Type
|
Vinyl, Hardwood |
|
Foundation Type
|
Concrete |
|
Half Bath Total
|
1 |
|
Heating Fuel
|
Natural Gas |
|
Heating Type
|
Forced Air |
|
Stories Total
|
1 |
|
Size Interior
|
1,500 - 2,000 Ft2 |
|
Type
|
House |
|
Utility Water
|
Municipal Water |
Parking
Land
|
Acreage
|
No |
|
Sewer
|
Sanitary Sewer |
|
Size Depth
|
75 Ft |
|
Size Frontage
|
185 Ft ,4 In |
|
Size Irregular
|
185.4 X 75 Ft |
|
Size Total Text
|
185.4 X 75 Ft|under 1/2 Acre |
|
Zoning Description
|
R1 |
Rooms
| Level |
Type |
Length |
Width |
Dimensions |
|
Second Level |
Primary Bedroom |
4.59 m |
3.99 m |
4.59 m x 3.99 m |
|
Second Level |
Bedroom |
4.06 m |
3.47 m |
4.06 m x 3.47 m |
|
Second Level |
Bedroom |
3.42 m |
3.25 m |
3.42 m x 3.25 m |
|
Basement |
Recreational, Games Room |
9.02 m |
4.1 m |
9.02 m x 4.1 m |
|
Basement |
Laundry Room |
3.73 m |
2.54 m |
3.73 m x 2.54 m |
|
Main Level |
Kitchen |
9.42 m |
3.34 m |
9.42 m x 3.34 m |
|
Main Level |
Dining Room |
3.64 m |
3.35 m |
3.64 m x 3.35 m |
|
Main Level |
Living Room |
6.76 m |
4.11 m |
6.76 m x 4.11 m |
https://www.realtor.ca/real-estate/28789513/53-maple-drive-orillia-orillia


