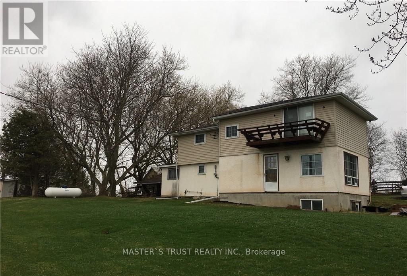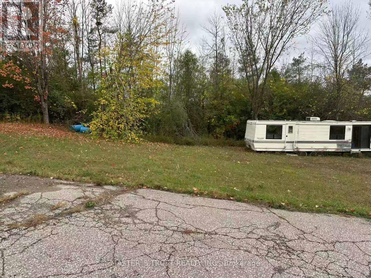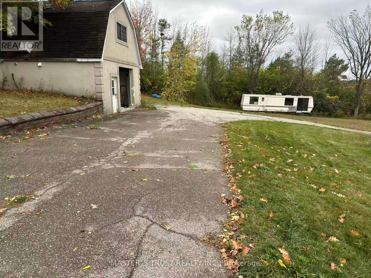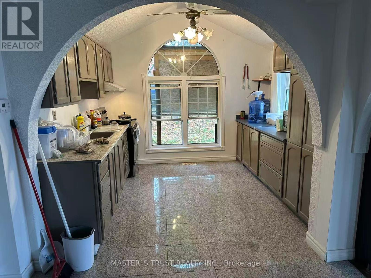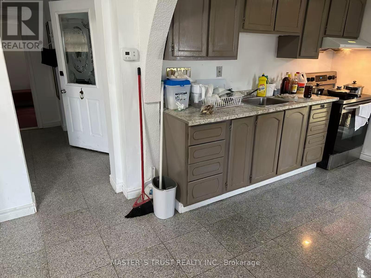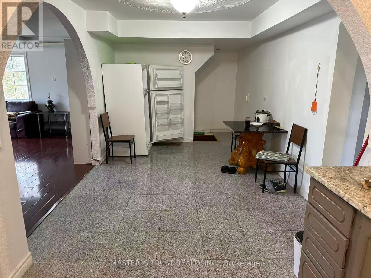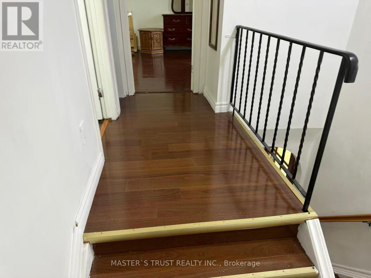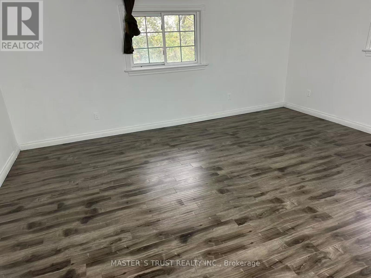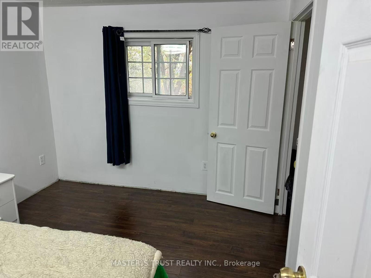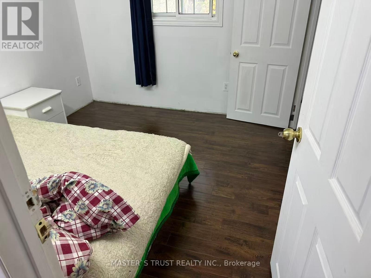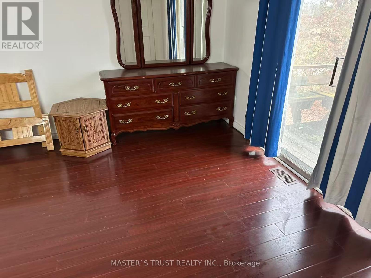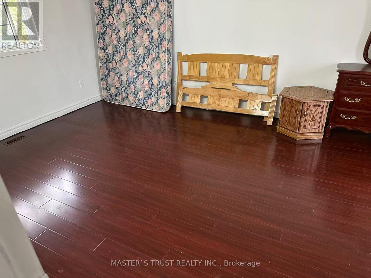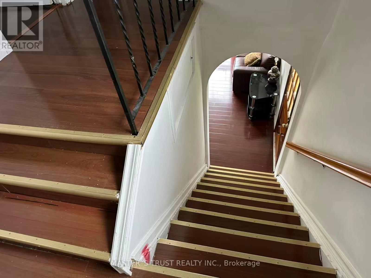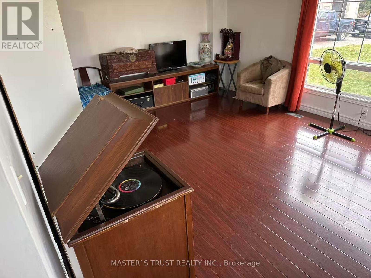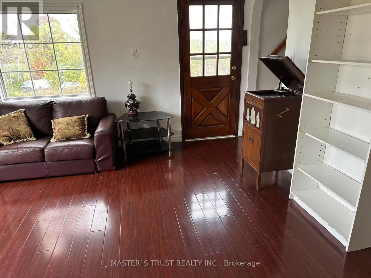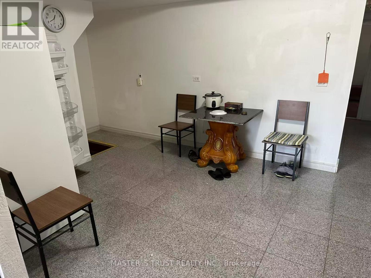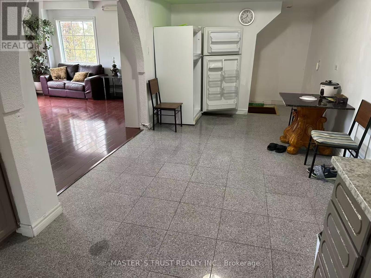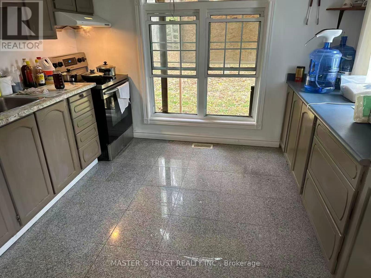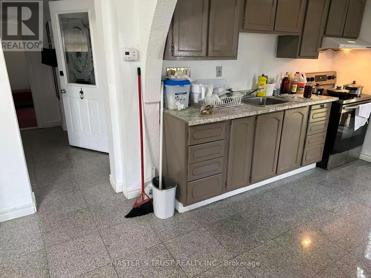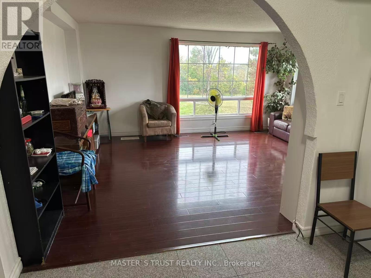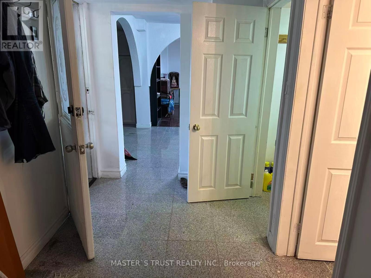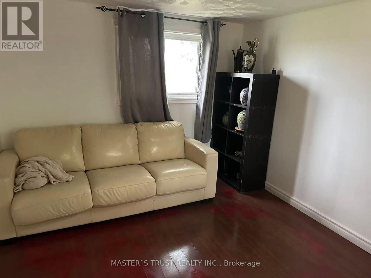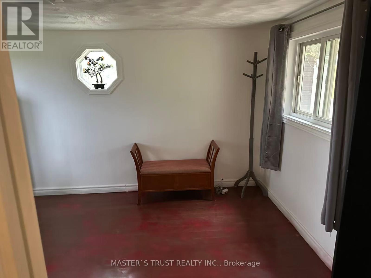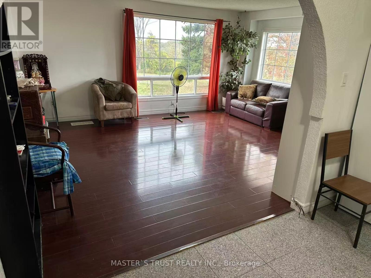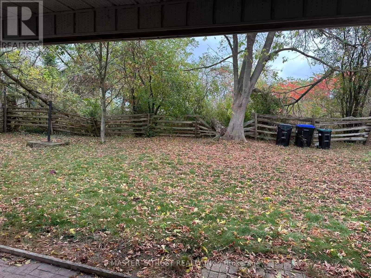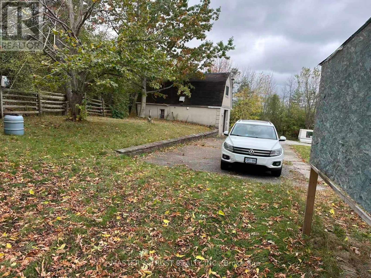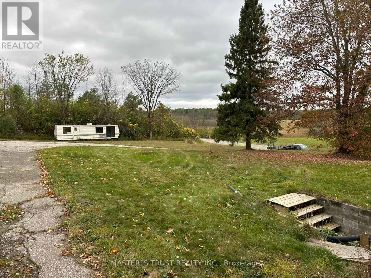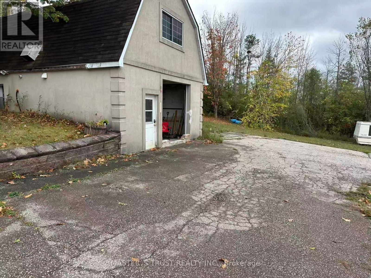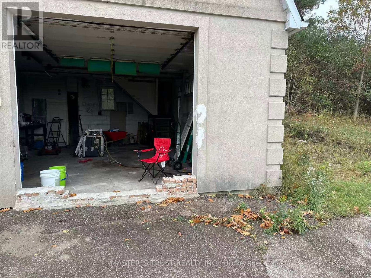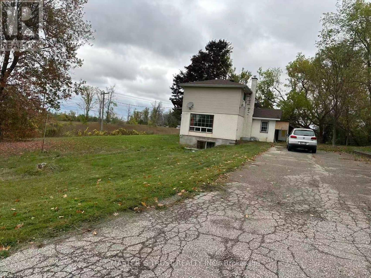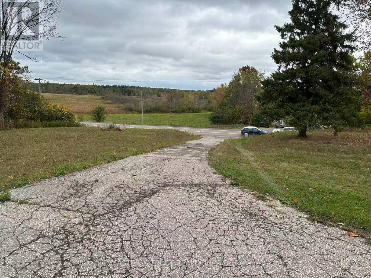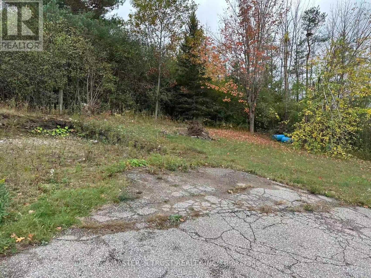3 Bedroom
2 Bathroom
1,100 - 1,500 ft2
None
Other
$599,000
This Unique 3/4 Acres Property W/T 248 Ft. Frontage, Overlooking Farmland. 3+1 Bdm And 2 Bthrm Single House Plus 22'X 28' Workshop W/T A Loft. It is a Handyman's dream, a ton of potentials. The main house Features A Sun Filled Kitchen, A Dining Room, A Den And Living Room, Ceramic & Hardwood floor through out main floor. 3 Bdms Upstairs. Ample Parking. Only 5 Mins. to Orillia, A Lot Of Room To Grow And Develop, Potential For Creating An Extra Lot, Buyer's Responsibility For Due Diligence. (id:53086)
Property Details
|
MLS® Number
|
S12453284 |
|
Property Type
|
Single Family |
|
Community Name
|
Atherley |
|
Features
|
Hillside, Open Space |
|
Parking Space Total
|
6 |
Building
|
Bathroom Total
|
2 |
|
Bedrooms Above Ground
|
3 |
|
Bedrooms Total
|
3 |
|
Age
|
51 To 99 Years |
|
Appliances
|
Dryer, Stove, Washer, Refrigerator |
|
Basement Development
|
Partially Finished |
|
Basement Features
|
Walk Out |
|
Basement Type
|
N/a, N/a (partially Finished) |
|
Construction Style Attachment
|
Detached |
|
Cooling Type
|
None |
|
Exterior Finish
|
Stucco |
|
Foundation Type
|
Block |
|
Heating Type
|
Other |
|
Stories Total
|
2 |
|
Size Interior
|
1,100 - 1,500 Ft2 |
|
Type
|
House |
|
Utility Water
|
Drilled Well |
Parking
Land
|
Acreage
|
No |
|
Sewer
|
Septic System |
|
Size Depth
|
98 Ft |
|
Size Frontage
|
248 Ft |
|
Size Irregular
|
248 X 98 Ft ; 248' X Irreg. |
|
Size Total Text
|
248 X 98 Ft ; 248' X Irreg.|1/2 - 1.99 Acres |
|
Zoning Description
|
Res |
Rooms
| Level |
Type |
Length |
Width |
Dimensions |
|
Second Level |
Bedroom |
2.97 m |
2.84 m |
2.97 m x 2.84 m |
|
Second Level |
Bedroom |
3.55 m |
5.33 m |
3.55 m x 5.33 m |
|
Second Level |
Bedroom |
2.74 m |
4.11 m |
2.74 m x 4.11 m |
|
Basement |
Bathroom |
|
|
Measurements not available |
|
Main Level |
Kitchen |
|
|
Measurements not available |
|
Main Level |
Dining Room |
3.35 m |
3.96 m |
3.35 m x 3.96 m |
|
Main Level |
Living Room |
5.28 m |
4.16 m |
5.28 m x 4.16 m |
|
Main Level |
Bathroom |
2.94 m |
4.36 m |
2.94 m x 4.36 m |
|
Main Level |
Den |
4.19 m |
4.87 m |
4.19 m x 4.87 m |
Utilities
|
Cable
|
Installed |
|
Electricity
|
Installed |
|
Wireless
|
Available |
https://www.realtor.ca/real-estate/28969855/5330-highway-12-ramara-atherley-atherley


