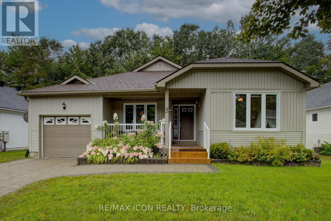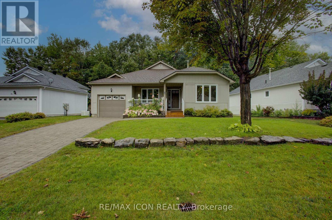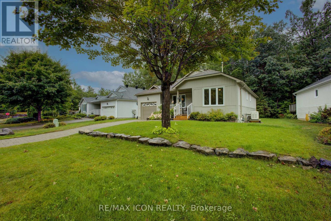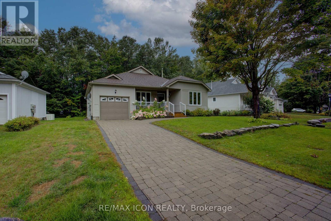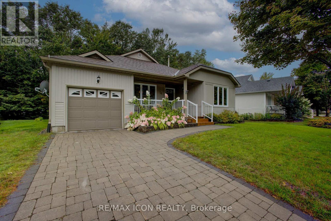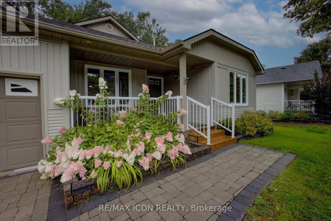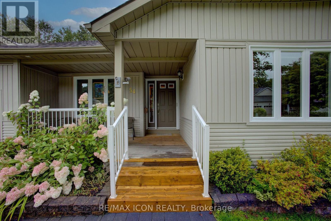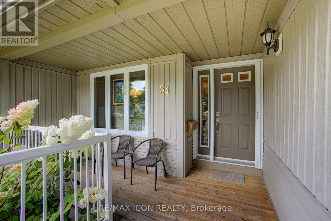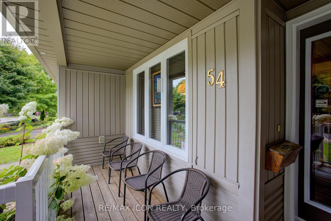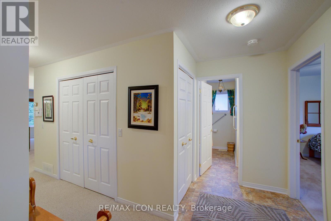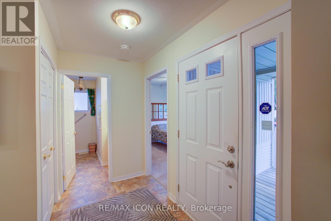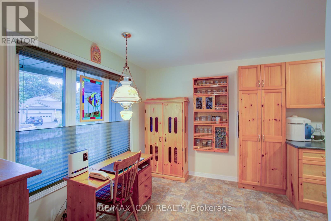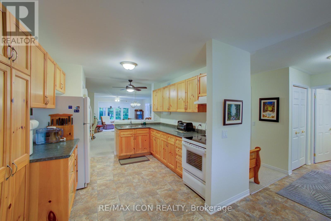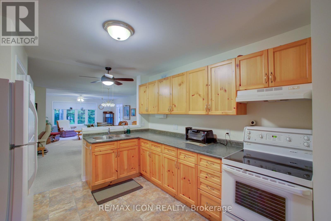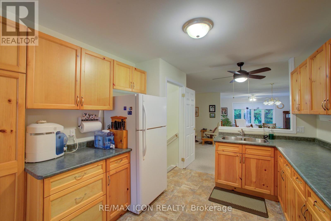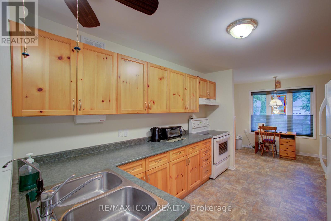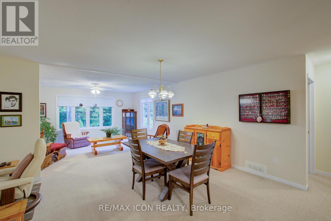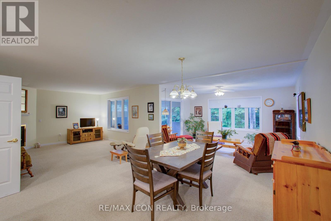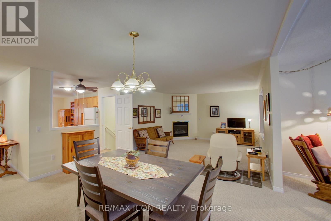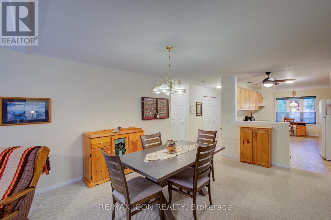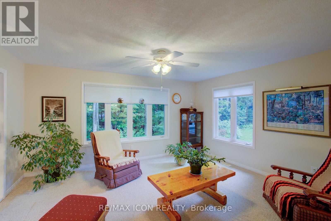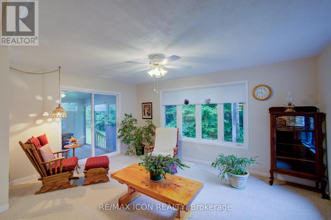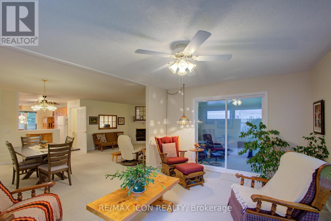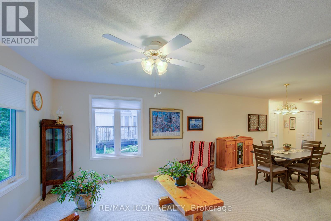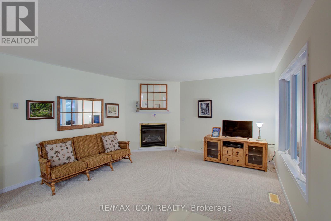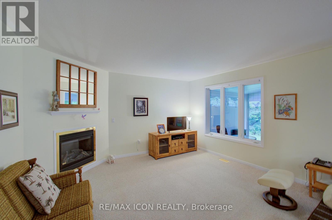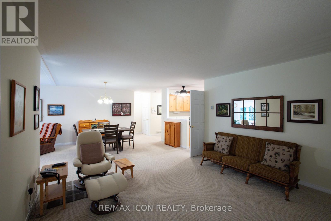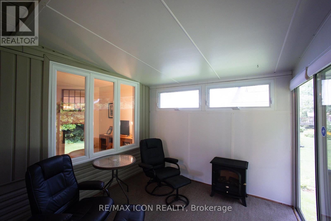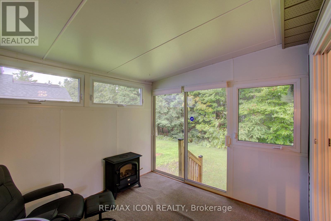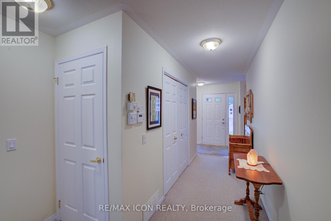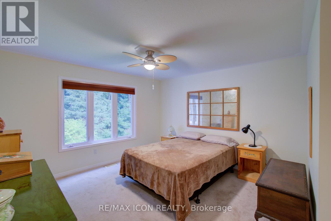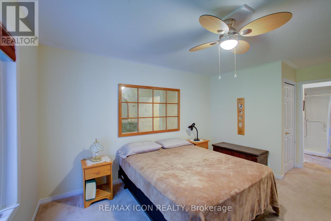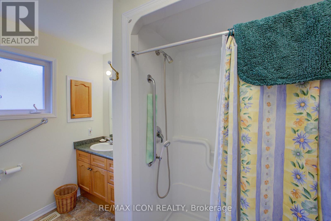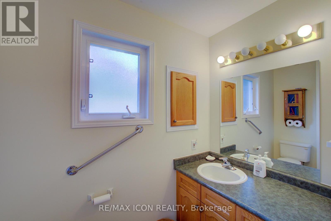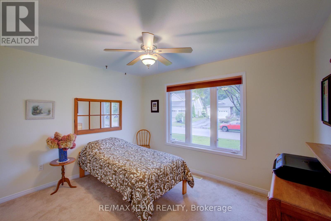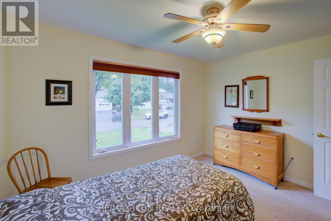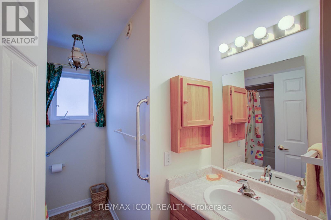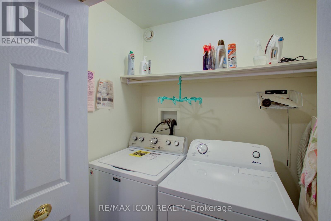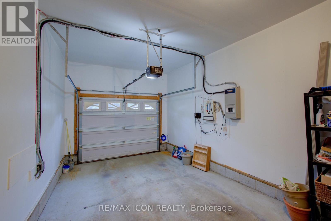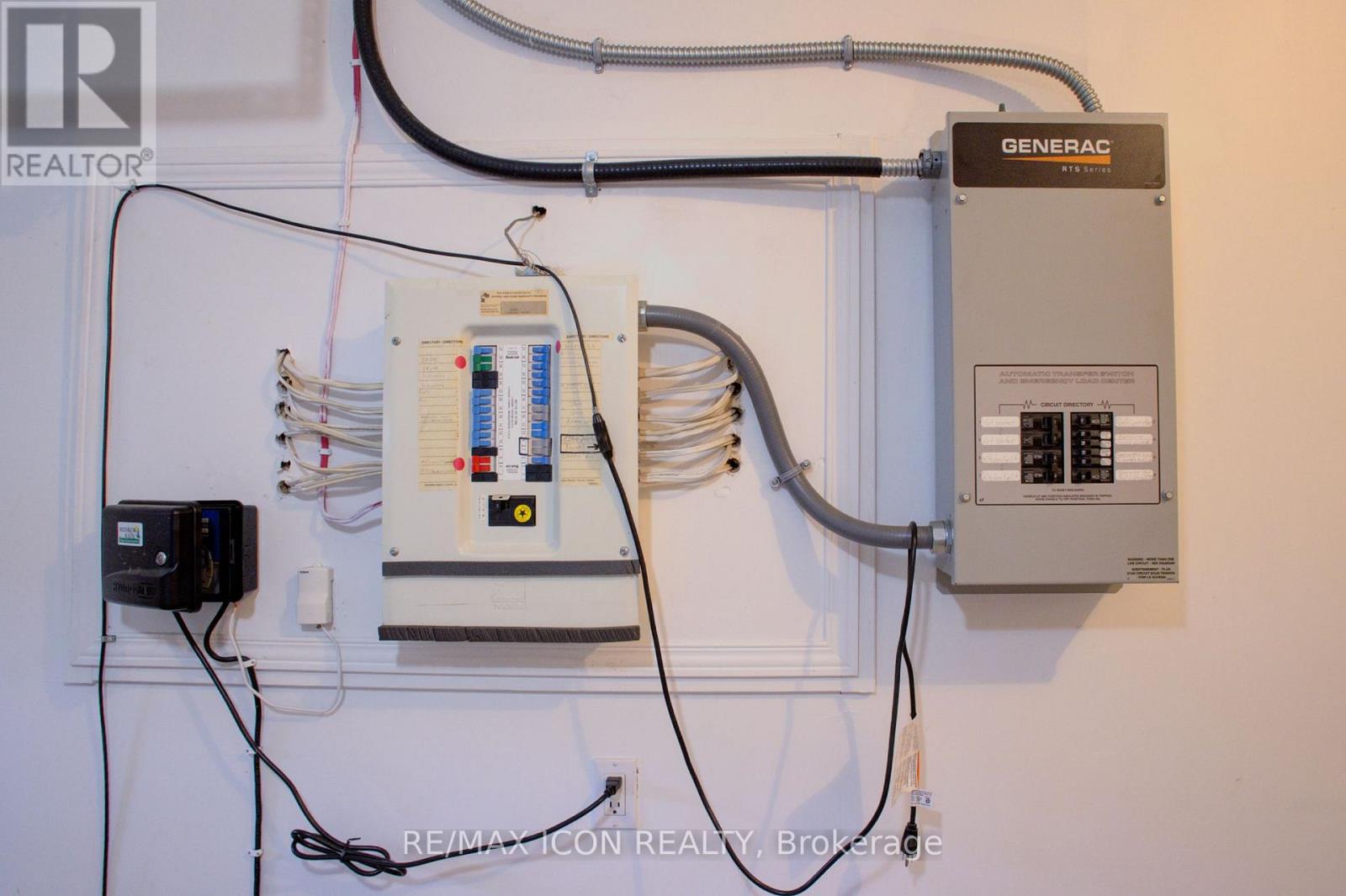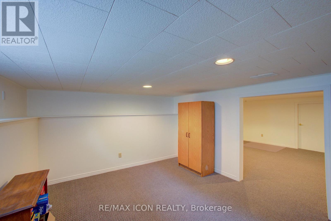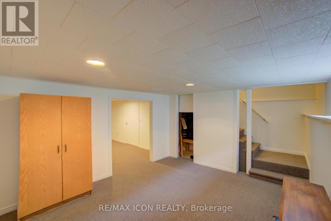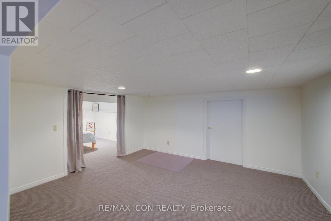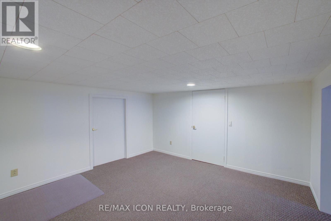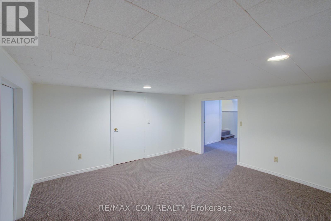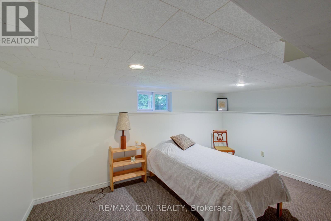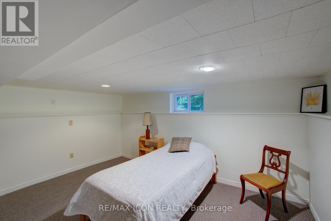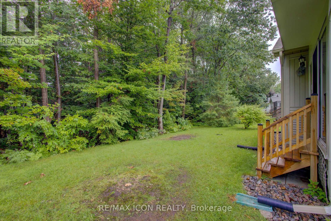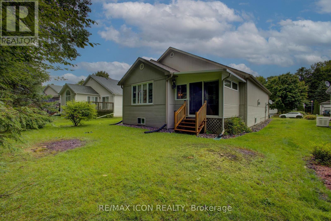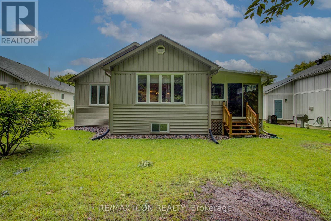3 Bedroom
2 Bathroom
1,100 - 1,500 ft2
Bungalow
Central Air Conditioning, Air Exchanger
Forced Air
$640,000
Welcome to this well-built bungalow nestled in the heart of Gravenhurst. Designed with comfort and functionality in mind, this home features an inviting open-concept layout with a spacious living area and large kitchen with ample cupboard and counter top space-perfect for everyday living and entertaining. Generously sized bedrooms, including a primary suite with its own ensuite, offer plenty of space to relax main floor laundry. Large windows fill each room with natural light, enhancing the airy feel throughout. A cozy gas fireplace anchors the main floor, while a bright seating area flows into the sunroom, overlooking the private backyard oasis. The lower level offers even more living space with an additional bedroom, abundant storage, a versatile workshop area, and your very own sauna-a perfect retreat for relaxation year-round. A single-car garage provides convenient parking and extra space. Upgrades include a Generac backup generator, irrigation system, and air exchanger-ensuring peace of mind and modern efficiency. This property is the perfect blend of comfort, privacy, and practicality-ready for its next chapter. (id:53086)
Property Details
|
MLS® Number
|
X12395201 |
|
Property Type
|
Single Family |
|
Community Name
|
Muskoka (S) |
|
Amenities Near By
|
Park, Place Of Worship |
|
Parking Space Total
|
4 |
Building
|
Bathroom Total
|
2 |
|
Bedrooms Above Ground
|
2 |
|
Bedrooms Below Ground
|
1 |
|
Bedrooms Total
|
3 |
|
Age
|
16 To 30 Years |
|
Appliances
|
Water Heater, Water Softener, Dryer, Freezer, Sauna, Stove, Washer, Window Coverings, Refrigerator |
|
Architectural Style
|
Bungalow |
|
Basement Development
|
Partially Finished |
|
Basement Type
|
Full (partially Finished) |
|
Construction Style Attachment
|
Detached |
|
Cooling Type
|
Central Air Conditioning, Air Exchanger |
|
Exterior Finish
|
Vinyl Siding |
|
Foundation Type
|
Block |
|
Heating Fuel
|
Natural Gas |
|
Heating Type
|
Forced Air |
|
Stories Total
|
1 |
|
Size Interior
|
1,100 - 1,500 Ft2 |
|
Type
|
House |
|
Utility Power
|
Generator |
|
Utility Water
|
Municipal Water |
Parking
Land
|
Acreage
|
No |
|
Land Amenities
|
Park, Place Of Worship |
|
Sewer
|
Sanitary Sewer |
|
Size Frontage
|
65 Ft ,7 In |
|
Size Irregular
|
65.6 Ft |
|
Size Total Text
|
65.6 Ft|under 1/2 Acre |
|
Zoning Description
|
R1 |
Rooms
| Level |
Type |
Length |
Width |
Dimensions |
|
Basement |
Bedroom 3 |
4.31 m |
3.33 m |
4.31 m x 3.33 m |
|
Basement |
Family Room |
4.08 m |
4.2 m |
4.08 m x 4.2 m |
|
Basement |
Recreational, Games Room |
3.38 m |
4.06 m |
3.38 m x 4.06 m |
|
Main Level |
Foyer |
2.8 m |
1.56 m |
2.8 m x 1.56 m |
|
Main Level |
Living Room |
4.26 m |
4.13 m |
4.26 m x 4.13 m |
|
Main Level |
Sunroom |
2.97 m |
2.95 m |
2.97 m x 2.95 m |
|
Main Level |
Kitchen |
3.07 m |
3.68 m |
3.07 m x 3.68 m |
|
Main Level |
Dining Room |
4.01 m |
4.23 m |
4.01 m x 4.23 m |
|
Main Level |
Eating Area |
3.14 m |
2.19 m |
3.14 m x 2.19 m |
|
Main Level |
Family Room |
4.71 m |
3.58 m |
4.71 m x 3.58 m |
|
Main Level |
Bathroom |
2.51 m |
2.39 m |
2.51 m x 2.39 m |
|
Main Level |
Primary Bedroom |
3.84 m |
5.04 m |
3.84 m x 5.04 m |
|
Main Level |
Bathroom |
2.68 m |
2.37 m |
2.68 m x 2.37 m |
|
Main Level |
Bedroom 2 |
3.62 m |
3.02 m |
3.62 m x 3.02 m |
|
Sub-basement |
Other |
8.36 m |
12.96 m |
8.36 m x 12.96 m |
https://www.realtor.ca/real-estate/28844633/54-springwood-crescent-gravenhurst-muskoka-s-muskoka-s


