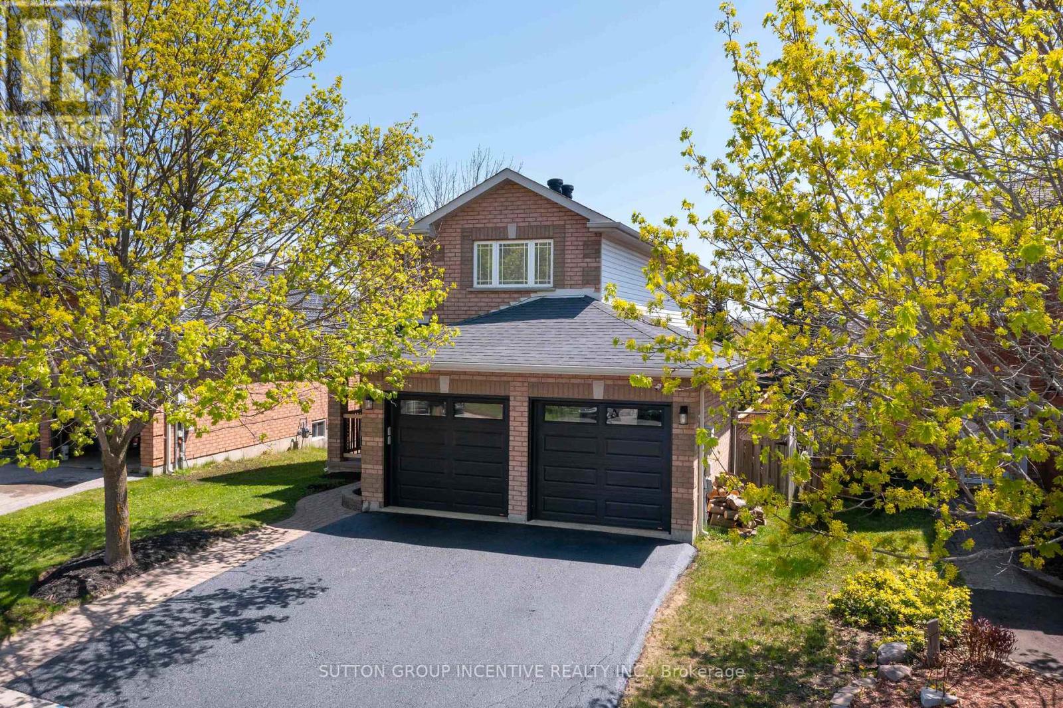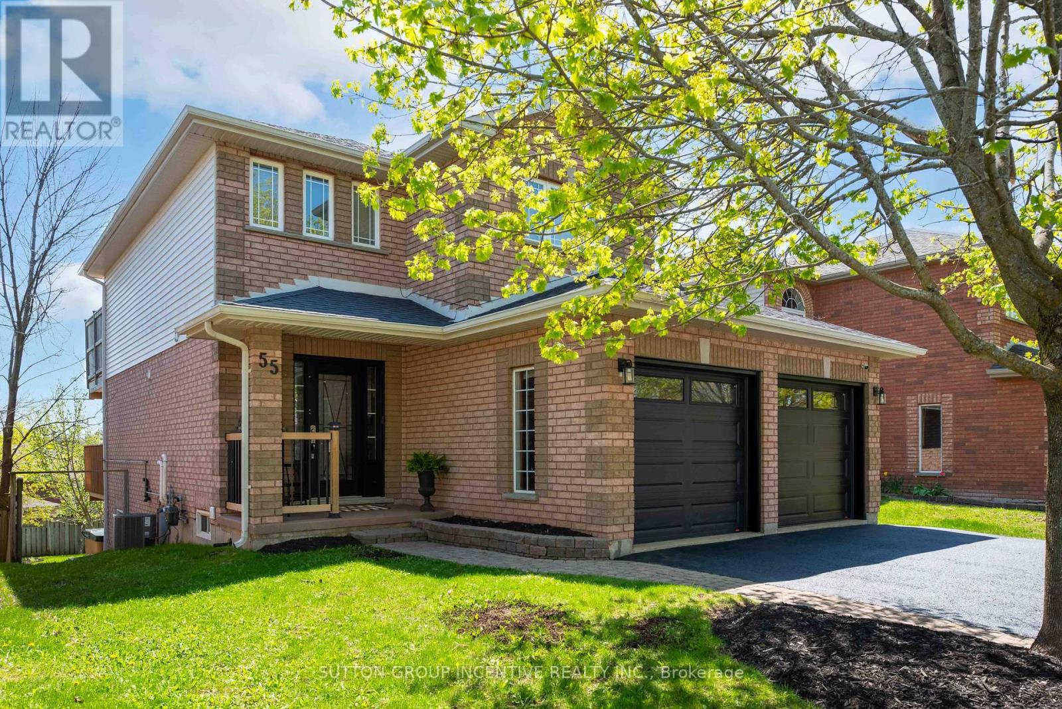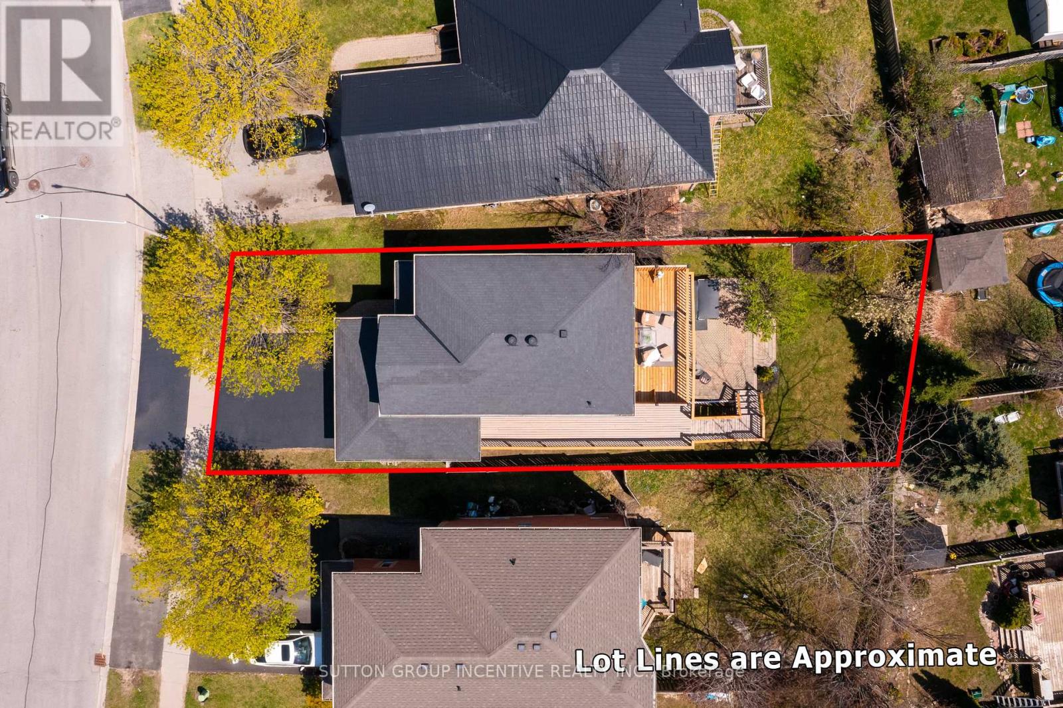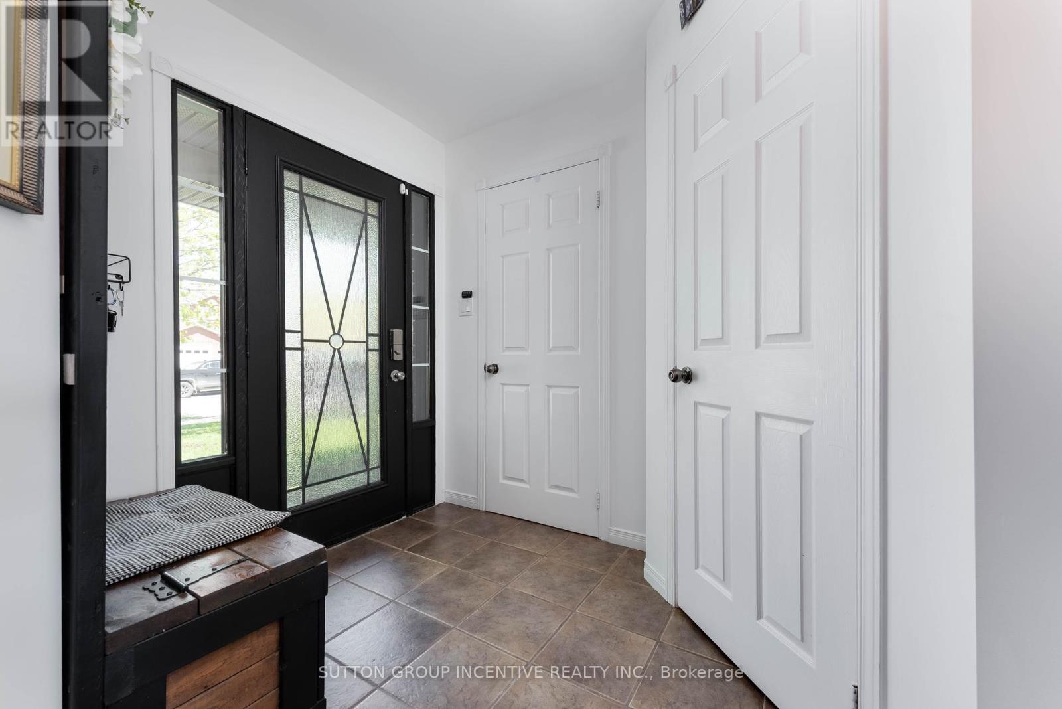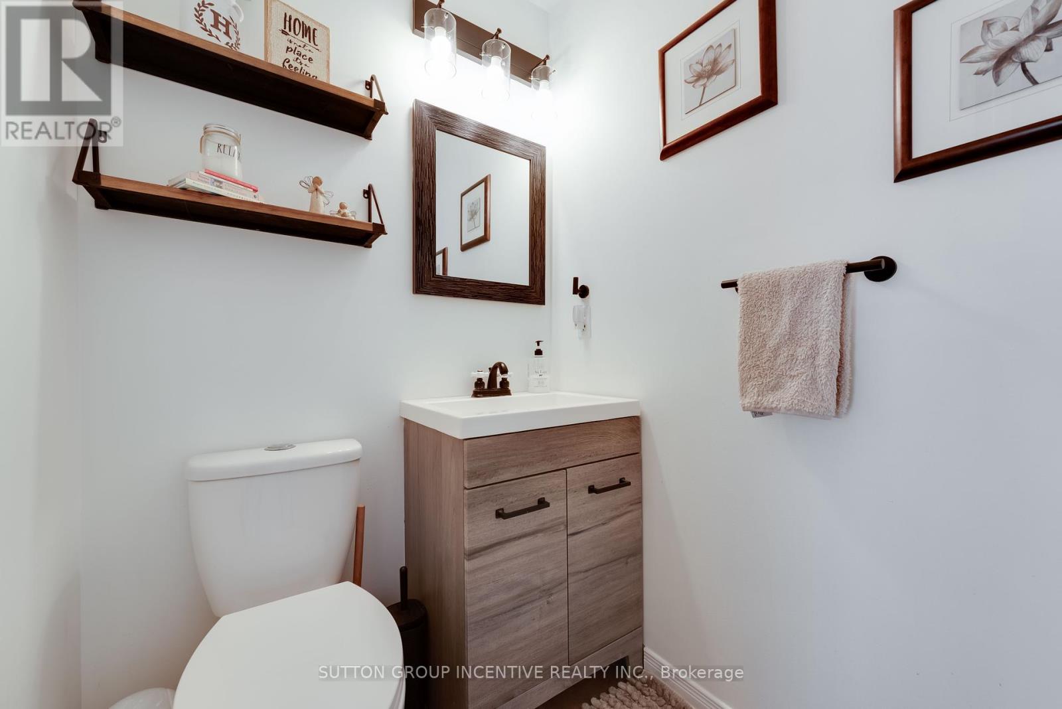4 Bedroom
4 Bathroom
1,100 - 1,500 ft2
Central Air Conditioning
Forced Air
Landscaped
$775,000
Beautiful 2 story 3 +1 bedroom home, walk-out basement with in-law potential, finished from top to bottom in Orillia south end. This home has had extensive renovations over the past three years. Kitchen reno ( new cupboard doors and hardware, quartz counter tops, and sink), New SS appliances, paint throughout, main-floor patio doors leading to large 12'x 29' with deck wrap around to back garage man door for easy access includes BBQ N-Gas hook up. New Garage doors, Furnace and water heater replaced 2024 (owned). Special features: Dark oak hardwood floors, main and upper levels, Spacious Master bed room with walk out to private upper deck with new deck boards (21' x 10') and MB ensuite. 2 additional bedroom on upper floor with main bath. Main floor has eat in kitchen/Dining with patio to large deck. Lower Level all tiled floors with 4th bedroom with 3 pc ensuite, and walk out to interlock patio and 6 man hot-tub. Hot tub has had new control board and cover replaced 2024. Fully fenced yard, Pear tree with 2 side gates, and built in storage under main deck. Beautifully landscaped MOVE IN READY. (id:53086)
Property Details
|
MLS® Number
|
S12240160 |
|
Property Type
|
Single Family |
|
Community Name
|
Orillia |
|
Equipment Type
|
None |
|
Features
|
Carpet Free, Sump Pump |
|
Parking Space Total
|
4 |
|
Rental Equipment Type
|
None |
|
Structure
|
Deck |
Building
|
Bathroom Total
|
4 |
|
Bedrooms Above Ground
|
3 |
|
Bedrooms Below Ground
|
1 |
|
Bedrooms Total
|
4 |
|
Age
|
16 To 30 Years |
|
Appliances
|
Hot Tub, Garage Door Opener Remote(s), Central Vacuum, Water Heater, Dishwasher, Dryer, Microwave, Stove, Washer, Window Coverings, Refrigerator |
|
Basement Development
|
Finished |
|
Basement Features
|
Walk Out |
|
Basement Type
|
N/a (finished) |
|
Construction Style Attachment
|
Detached |
|
Cooling Type
|
Central Air Conditioning |
|
Exterior Finish
|
Brick, Vinyl Siding |
|
Foundation Type
|
Concrete |
|
Half Bath Total
|
1 |
|
Heating Fuel
|
Natural Gas |
|
Heating Type
|
Forced Air |
|
Stories Total
|
2 |
|
Size Interior
|
1,100 - 1,500 Ft2 |
|
Type
|
House |
|
Utility Water
|
Municipal Water |
Parking
Land
|
Acreage
|
No |
|
Landscape Features
|
Landscaped |
|
Sewer
|
Sanitary Sewer |
|
Size Depth
|
116 Ft ,3 In |
|
Size Frontage
|
40 Ft ,1 In |
|
Size Irregular
|
40.1 X 116.3 Ft |
|
Size Total Text
|
40.1 X 116.3 Ft |
Rooms
| Level |
Type |
Length |
Width |
Dimensions |
|
Second Level |
Primary Bedroom |
4.62 m |
3.4 m |
4.62 m x 3.4 m |
|
Second Level |
Bedroom 2 |
3.353 m |
2.801 m |
3.353 m x 2.801 m |
|
Second Level |
Bedroom 3 |
3.353 m |
3.1 m |
3.353 m x 3.1 m |
|
Second Level |
Bathroom |
2.56 m |
2.3 m |
2.56 m x 2.3 m |
|
Second Level |
Bathroom |
2.56 m |
2.3 m |
2.56 m x 2.3 m |
|
Lower Level |
Bedroom 4 |
3.77 m |
3 m |
3.77 m x 3 m |
|
Lower Level |
Bathroom |
2.3 m |
2.7 m |
2.3 m x 2.7 m |
|
Lower Level |
Recreational, Games Room |
5.162 m |
3.201 m |
5.162 m x 3.201 m |
|
Main Level |
Living Room |
5.029 m |
3.35 m |
5.029 m x 3.35 m |
|
Main Level |
Kitchen |
3.13 m |
2.54 m |
3.13 m x 2.54 m |
|
Main Level |
Dining Room |
2.75 m |
2.54 m |
2.75 m x 2.54 m |
https://www.realtor.ca/real-estate/28509891/55-vanessa-drive-orillia-orillia


