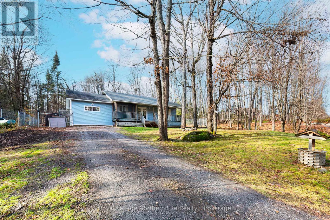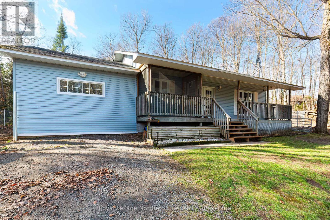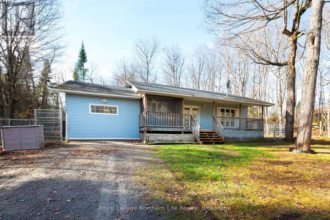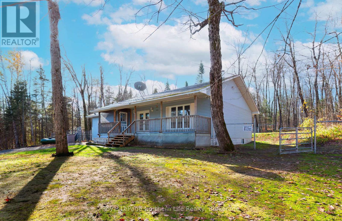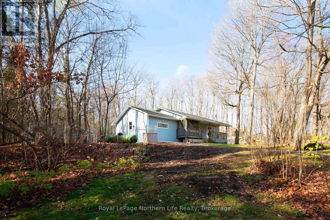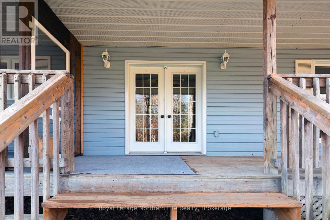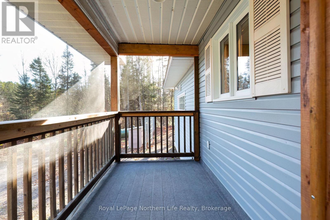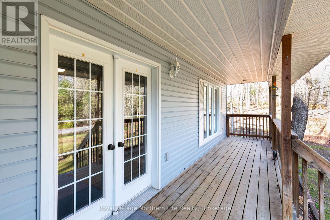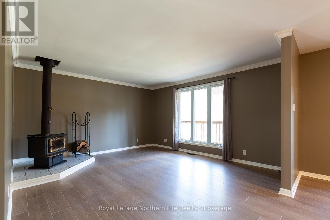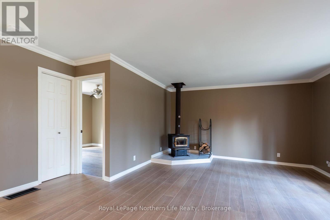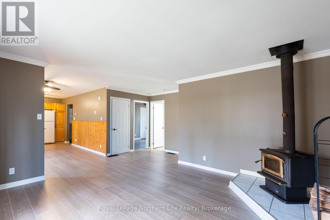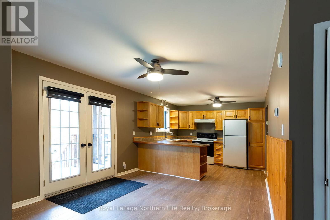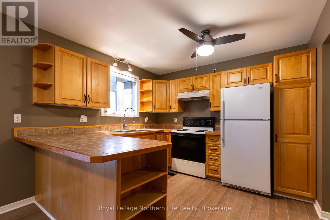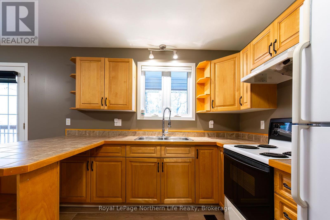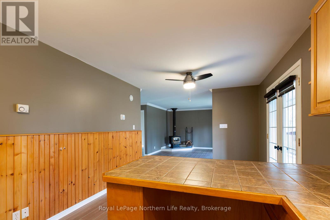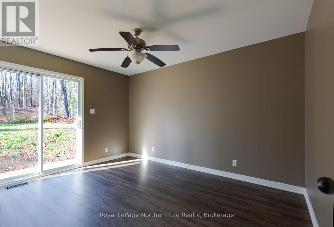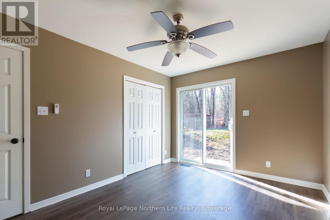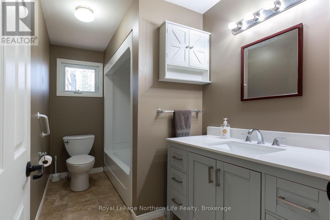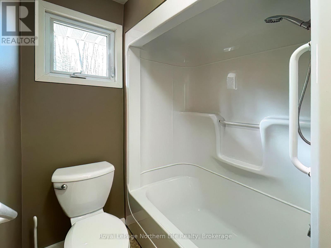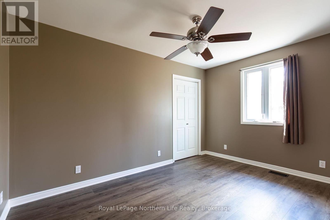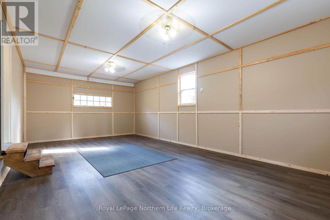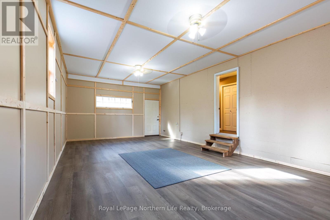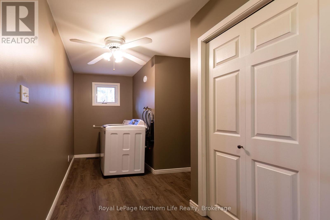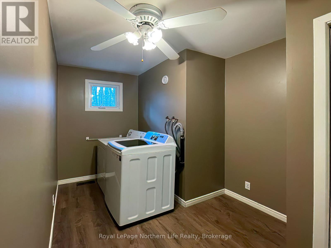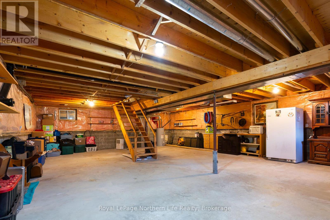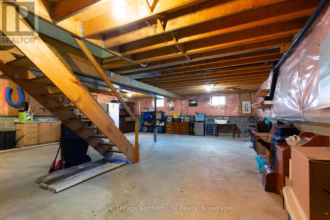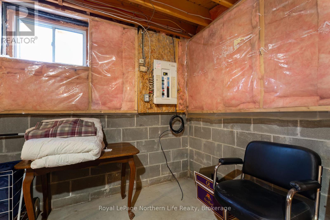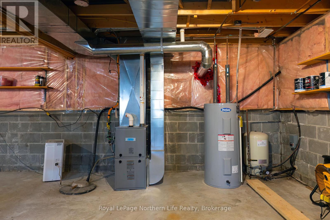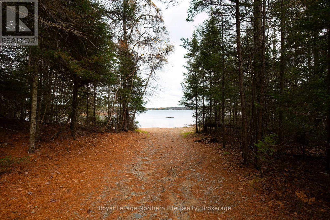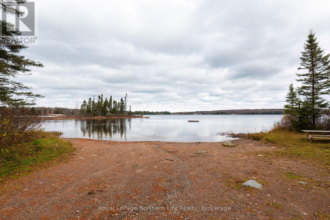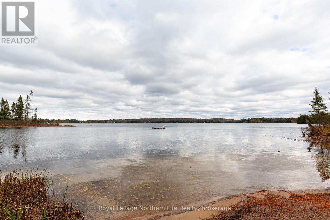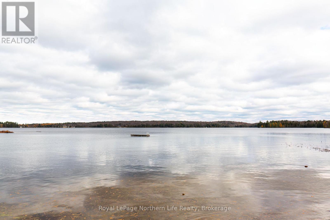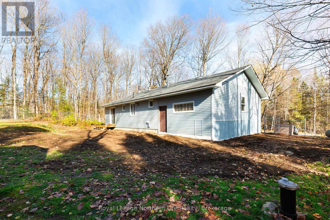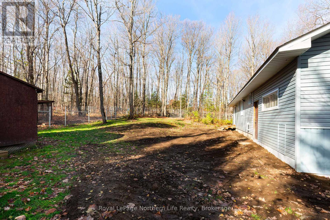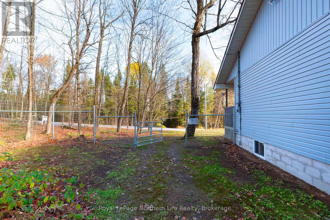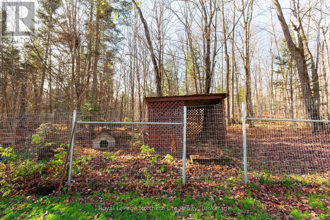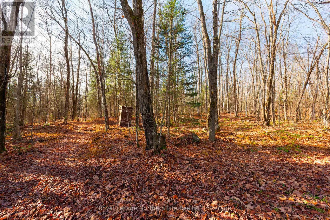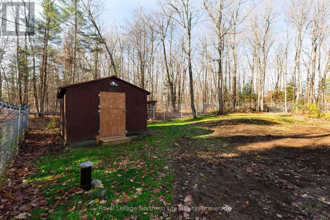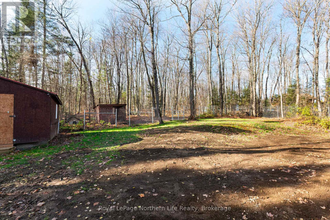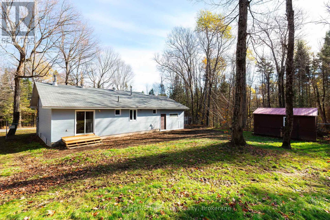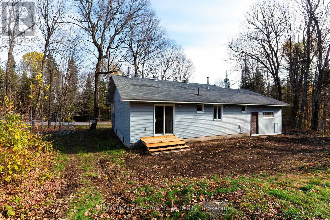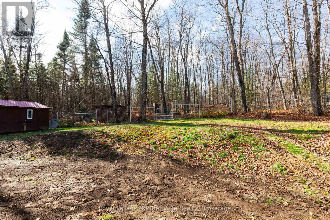2 Bedroom
1 Bathroom
1,100 - 1,500 ft2
Bungalow
Fireplace
None
Forced Air
$489,000
Escape to the peace and quiet of nature with this charming year-round home in the unorganized Township of Lount, where the taxes are low (only $656 in 2025!) and the lifestyle is easy. Set on a generous 200' x 400' lot, this property is just a short stroll from beautiful Deer Lake, offering shared deeded access points and a public beach only a two-minute walk away.Inside, you'll find a bright and functional layout featuring two bedrooms, a kitchen/dining area with a walkout to the full-length covered verandah, a cozy living room with woodstove, and a four-piece bath. The main bedroom also opens directly to the fully fenced backyard - a perfect space for kids, pets, or quiet evenings outdoors.A spacious flex room adds versatility to the layout - ideal as a games room, family area, or home gym - while the full basement offers excellent potential for future bedrooms or additional living space.This home is equipped with a new (2023) forced-air propane furnace, drilled well, full septic system, and a new hot water tank. There's also main-floor laundry for convenience and a 12' x 15' storage shed with hydro for all your extras.Surrounded by mature hardwoods, this property offers privacy, space, and that true Northern Ontario feel - all just steps from the lake. Whether you're searching for a peaceful full-time home, a weekend retreat, or a future family getaway, this one has the charm, setting, and flexibility to make it your own. (id:53086)
Property Details
|
MLS® Number
|
X12501898 |
|
Property Type
|
Single Family |
|
Community Name
|
Lount |
|
Equipment Type
|
Propane Tank |
|
Parking Space Total
|
6 |
|
Rental Equipment Type
|
Propane Tank |
Building
|
Bathroom Total
|
1 |
|
Bedrooms Above Ground
|
2 |
|
Bedrooms Total
|
2 |
|
Amenities
|
Fireplace(s) |
|
Appliances
|
Dryer, Freezer, Stove, Washer, Refrigerator |
|
Architectural Style
|
Bungalow |
|
Basement Development
|
Unfinished |
|
Basement Type
|
N/a (unfinished) |
|
Construction Style Attachment
|
Detached |
|
Cooling Type
|
None |
|
Exterior Finish
|
Vinyl Siding |
|
Fireplace Present
|
Yes |
|
Fireplace Total
|
1 |
|
Foundation Type
|
Block |
|
Heating Fuel
|
Propane |
|
Heating Type
|
Forced Air |
|
Stories Total
|
1 |
|
Size Interior
|
1,100 - 1,500 Ft2 |
|
Type
|
House |
Parking
Land
|
Acreage
|
No |
|
Sewer
|
Septic System |
|
Size Irregular
|
200 X 400 Acre |
|
Size Total Text
|
200 X 400 Acre |
Rooms
| Level |
Type |
Length |
Width |
Dimensions |
|
Main Level |
Kitchen |
3.12 m |
6.05 m |
3.12 m x 6.05 m |
|
Main Level |
Living Room |
4.52 m |
4.21 m |
4.52 m x 4.21 m |
|
Main Level |
Bedroom |
3.96 m |
3.08 m |
3.96 m x 3.08 m |
|
Main Level |
Bedroom 2 |
2.69 m |
3.96 m |
2.69 m x 3.96 m |
|
Main Level |
Games Room |
4.66 m |
8.35 m |
4.66 m x 8.35 m |
https://www.realtor.ca/real-estate/29059258/566-deer-lake-road-parry-sound-remote-area-lount-lount


