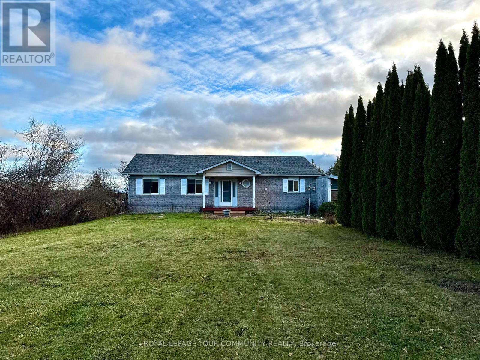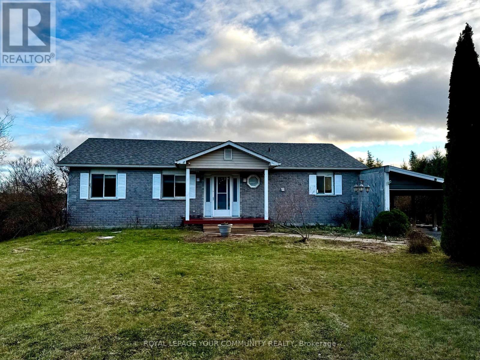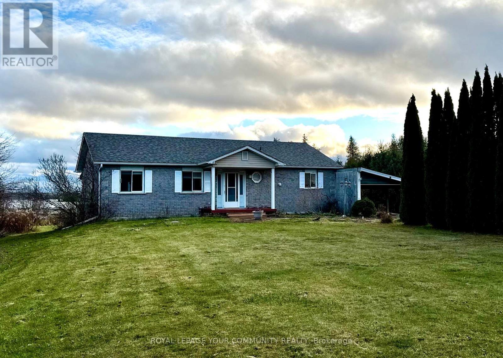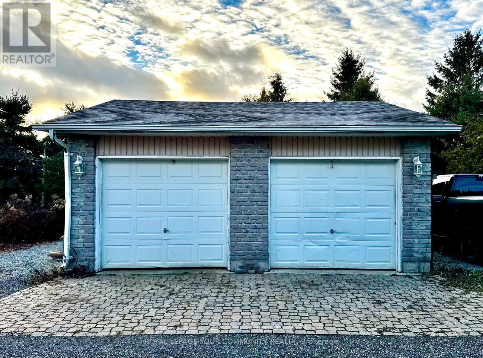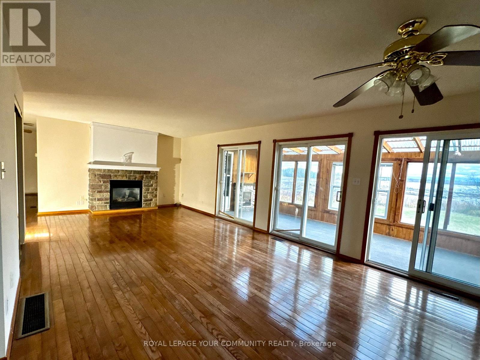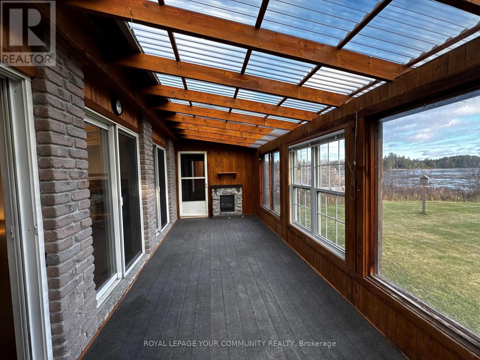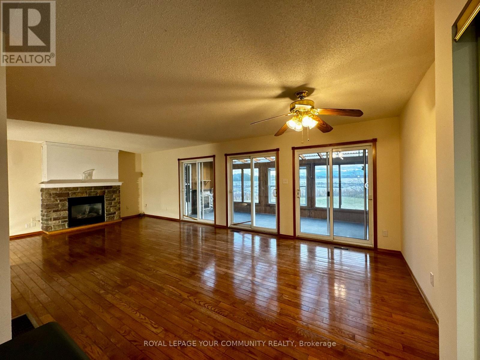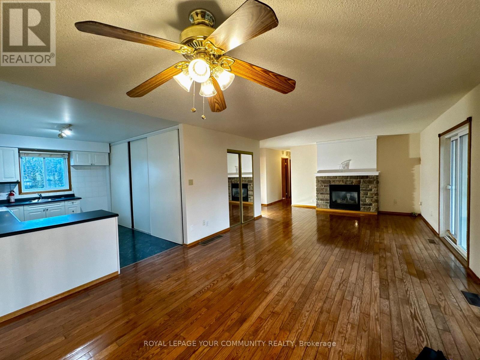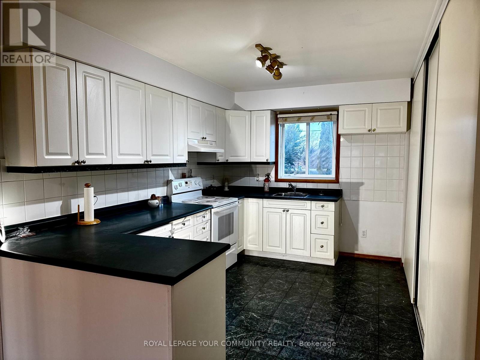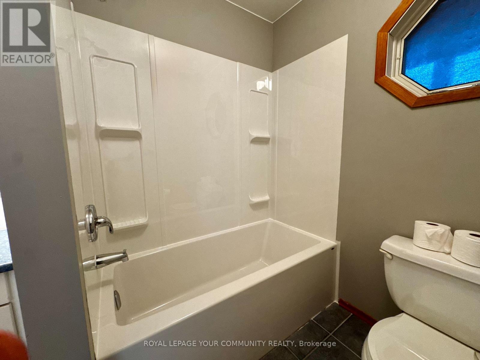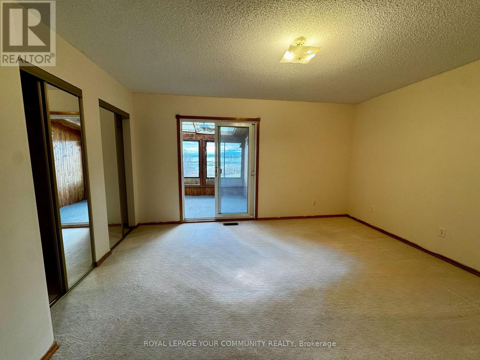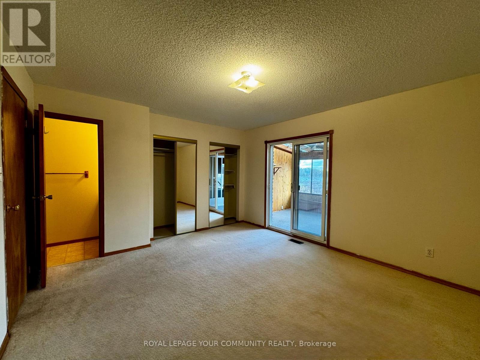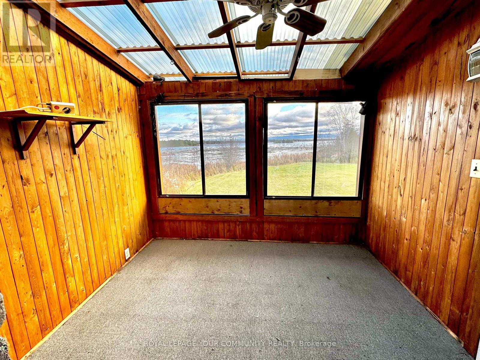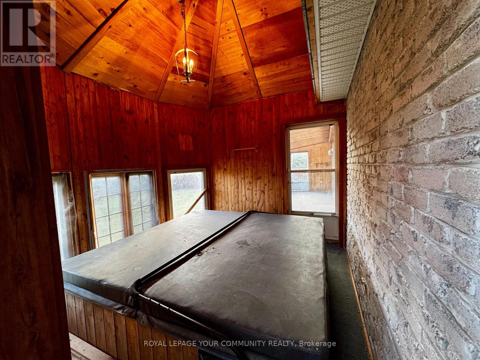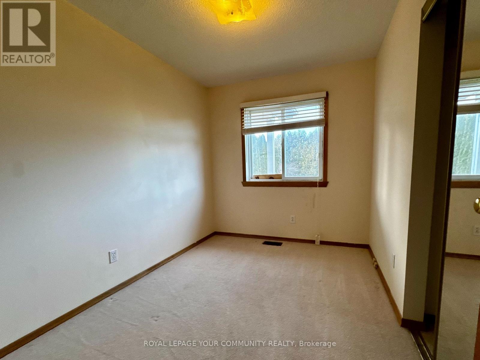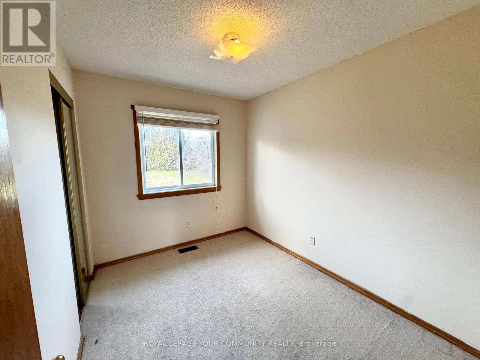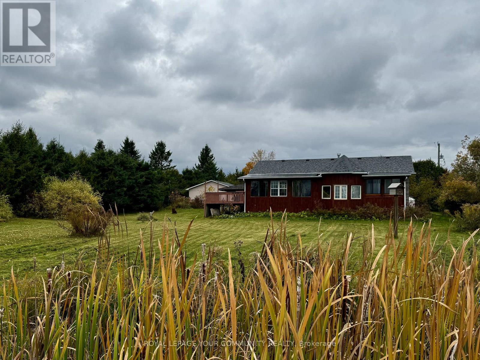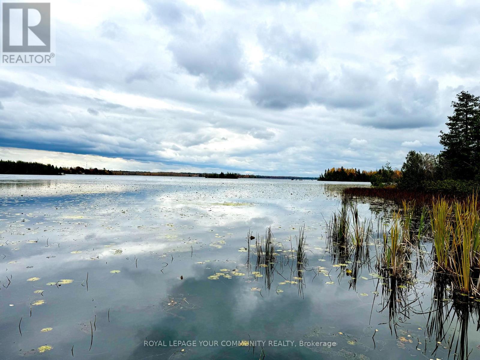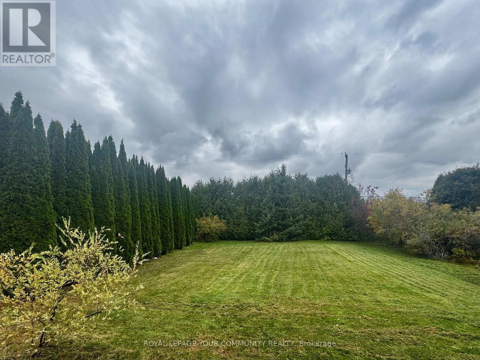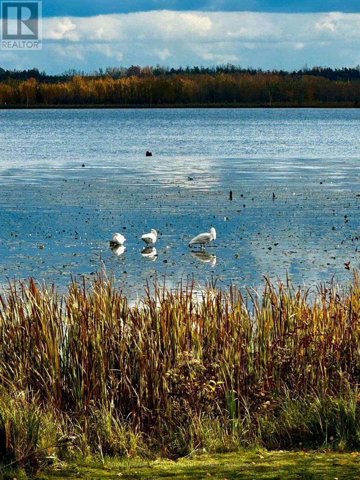3 Bedroom
2 Bathroom
700 - 1,100 ft2
Bungalow
Fireplace
None
Forced Air
Waterfront
$639,000
When your dream of owning waterfront finally matches your budget, you know you've found 586 Rohallion Road. This 3-bedroom, 2-bath bungalow, built in 2003, offers comfort, a practical layout, and stunning views from its very private, direct waterfront on Canal Lake-part of the Trent Waterway in the Kawarthas. Perfect for anyone seeking more space and privacy on the water, this well-maintained home sits on a generous 150' x 290' lot and is ideally positioned for both sunlight and scenery. A detached garage, ample parking, and plenty of room for all your toys make this property as functional as it is beautiful. A sprawling covered porch stretches along the back of the home, with walkouts from the living room, dining room, and primary bedroom leading into the bright three-season sunroom. With abundant windows overlooking the lake-and a cozy hot tub room connecting the spaces-this home is designed for year-round relaxation. Whether it's enjoying your morning coffee in the sunroom, or sitting on the dock watching the swans as the sunsets reflect across the lake this home has a special kind of peace. Come for a visit-stay for a lifetime. (id:53086)
Property Details
|
MLS® Number
|
X12556812 |
|
Property Type
|
Single Family |
|
Community Name
|
Carden |
|
Amenities Near By
|
Golf Nearby, Park |
|
Community Features
|
School Bus |
|
Easement
|
Unknown |
|
Features
|
Irregular Lot Size, Open Space |
|
Parking Space Total
|
12 |
|
Structure
|
Deck, Porch, Drive Shed, Shed, Dock |
|
View Type
|
View, Direct Water View |
|
Water Front Type
|
Waterfront |
Building
|
Bathroom Total
|
2 |
|
Bedrooms Above Ground
|
3 |
|
Bedrooms Total
|
3 |
|
Age
|
16 To 30 Years |
|
Amenities
|
Fireplace(s) |
|
Appliances
|
Hot Tub, Water Heater, Water Softener, Water Treatment |
|
Architectural Style
|
Bungalow |
|
Basement Type
|
None |
|
Construction Style Attachment
|
Detached |
|
Cooling Type
|
None |
|
Exterior Finish
|
Brick, Wood |
|
Fire Protection
|
Smoke Detectors |
|
Fireplace Present
|
Yes |
|
Flooring Type
|
Hardwood |
|
Foundation Type
|
Block |
|
Half Bath Total
|
1 |
|
Heating Fuel
|
Propane |
|
Heating Type
|
Forced Air |
|
Stories Total
|
1 |
|
Size Interior
|
700 - 1,100 Ft2 |
|
Type
|
House |
|
Utility Water
|
Drilled Well |
Parking
Land
|
Access Type
|
Public Road, Year-round Access, Water Access, Private Docking |
|
Acreage
|
No |
|
Land Amenities
|
Golf Nearby, Park |
|
Sewer
|
Septic System |
|
Size Depth
|
290 Ft |
|
Size Frontage
|
155 Ft |
|
Size Irregular
|
155 X 290 Ft |
|
Size Total Text
|
155 X 290 Ft|1/2 - 1.99 Acres |
|
Zoning Description
|
Rr2 |
Rooms
| Level |
Type |
Length |
Width |
Dimensions |
|
Main Level |
Living Room |
8.32 m |
4.57 m |
8.32 m x 4.57 m |
|
Main Level |
Dining Room |
4.57 m |
4.57 m |
4.57 m x 4.57 m |
|
Main Level |
Kitchen |
3.96 m |
2.89 m |
3.96 m x 2.89 m |
|
Main Level |
Primary Bedroom |
4.96 m |
4.14 m |
4.96 m x 4.14 m |
|
Main Level |
Bedroom 2 |
3.04 m |
2.52 m |
3.04 m x 2.52 m |
|
Main Level |
Bedroom 3 |
3.04 m |
2.52 m |
3.04 m x 2.52 m |
|
Main Level |
Other |
3.2 m |
2.46 m |
3.2 m x 2.46 m |
|
Main Level |
Other |
2.88 m |
2.46 m |
2.88 m x 2.46 m |
|
Other |
Sunroom |
6.58 m |
2.46 m |
6.58 m x 2.46 m |
Utilities
https://www.realtor.ca/real-estate/29116148/586-rohallion-road-kawartha-lakes-carden-carden


