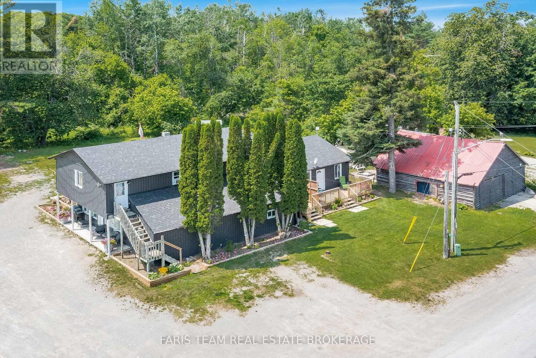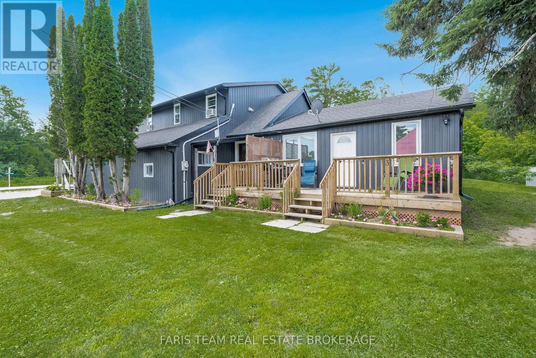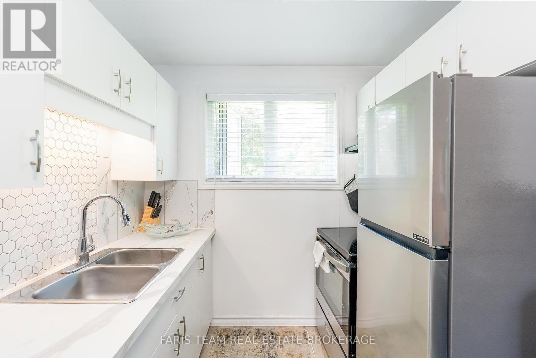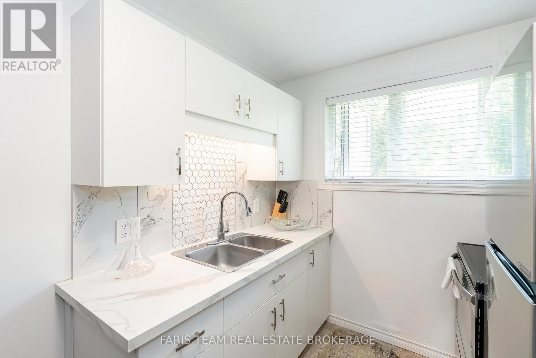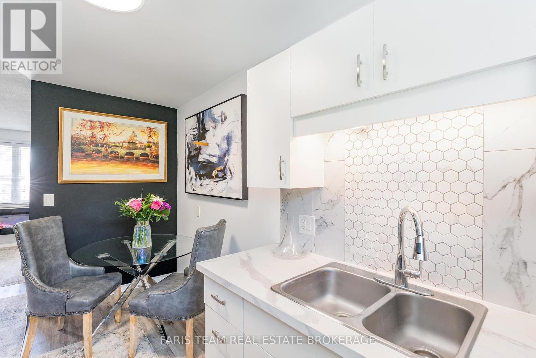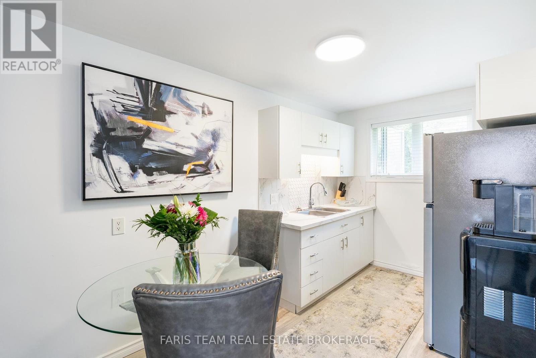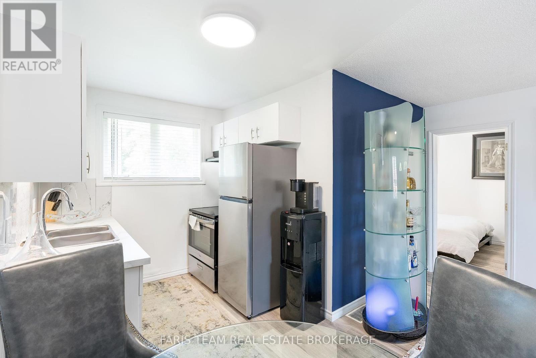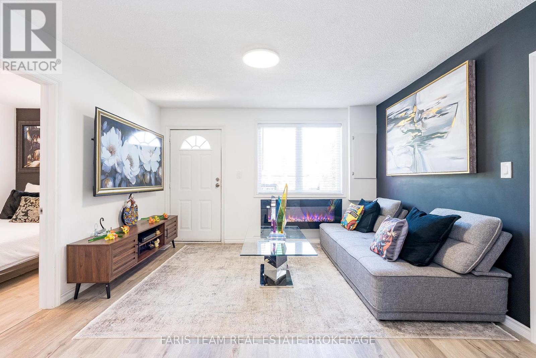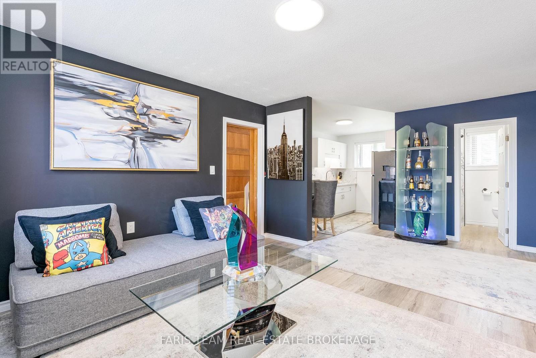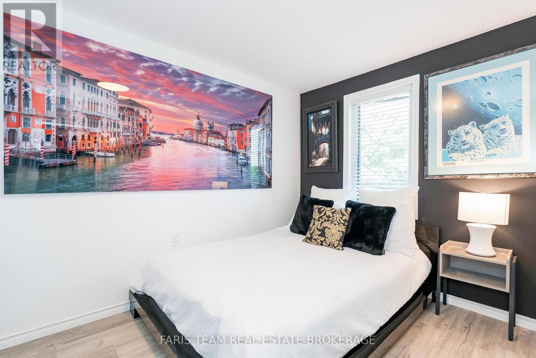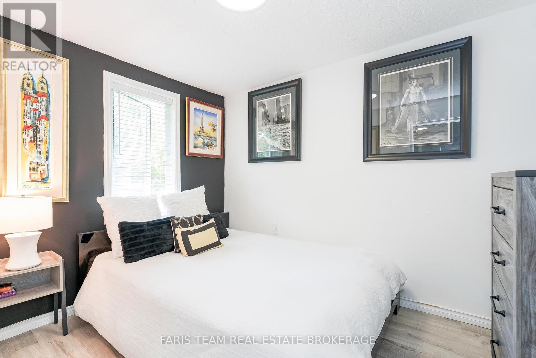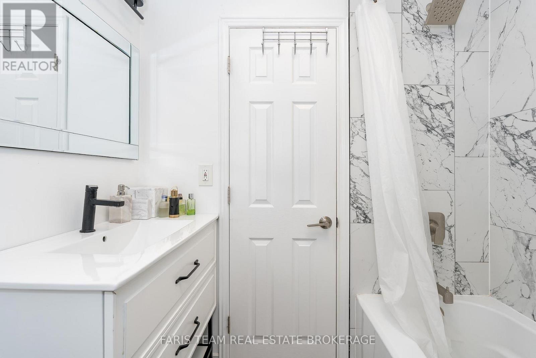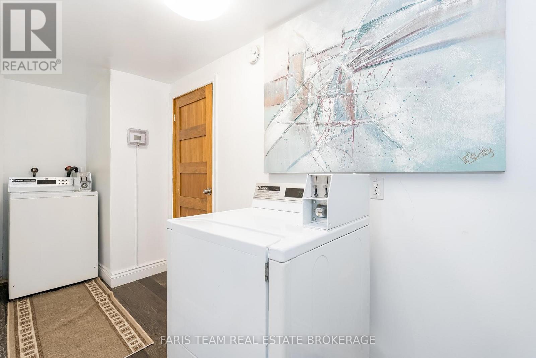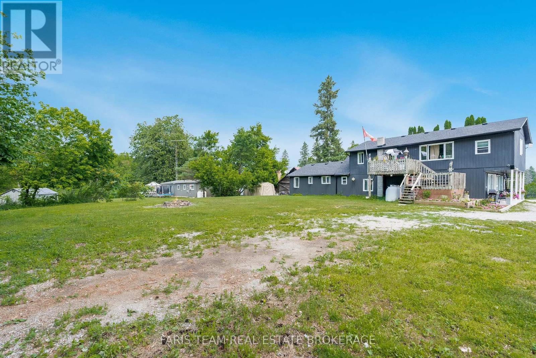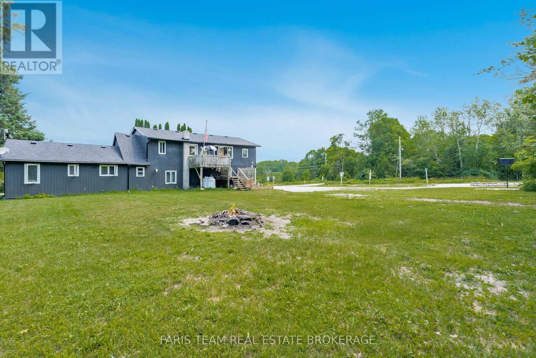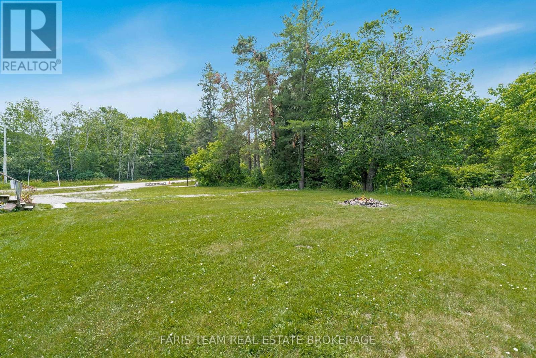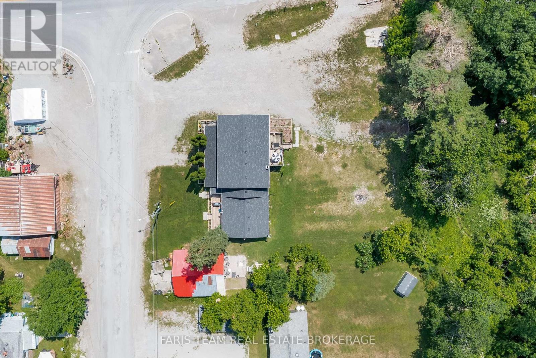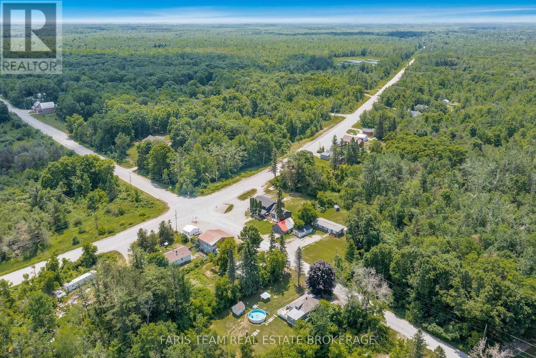9 Bedroom
4 Bathroom
3,000 - 3,500 ft2
Forced Air
$999,900
Top 5 Reasons You Will Love This Home: 1) This fully renovated 4-unit income property generates over $100,000 in gross annual income and offers flexibility for investors or those seeking an owner-occupied option with steady rental returns 2) Each of the four units has been thoughtfully updated with new kitchens, flooring, lighting, and fresh paint, providing a clean, contemporary feel that attracts quality tenants 3) Situated on a generous corner lot with excellent access to Orillia, Casino Rama, and the scenic Kawartha Lakes region, this property is ideally located for tenants and owners 4) Recent exterior improvements include a new roof, windows, siding, fascia, and soffits, delivering long-term value and curb appeal with reduced maintenance concerns 5) Residents of three units enjoy the ease of a shared coin-operated laundry, while the fourth benefits from private in-suite facilities; the property also includes a detached double-car workshop, offering additional storage flexibility or the opportunity for rental income. 3,362 fin.sq.ft. Visit our website for more detailed information. (id:53086)
Property Details
|
MLS® Number
|
S12267746 |
|
Property Type
|
Multi-family |
|
Community Name
|
Rural Ramara |
|
Parking Space Total
|
22 |
|
Structure
|
Workshop |
Building
|
Bathroom Total
|
4 |
|
Bedrooms Above Ground
|
9 |
|
Bedrooms Total
|
9 |
|
Age
|
51 To 99 Years |
|
Appliances
|
Water Heater |
|
Basement Development
|
Unfinished |
|
Basement Type
|
Crawl Space (unfinished) |
|
Exterior Finish
|
Vinyl Siding |
|
Flooring Type
|
Vinyl, Laminate |
|
Foundation Type
|
Poured Concrete |
|
Heating Fuel
|
Propane |
|
Heating Type
|
Forced Air |
|
Stories Total
|
2 |
|
Size Interior
|
3,000 - 3,500 Ft2 |
|
Type
|
Fourplex |
|
Utility Water
|
Drilled Well |
Parking
Land
|
Access Type
|
Public Road |
|
Acreage
|
No |
|
Sewer
|
Septic System |
|
Size Depth
|
144 Ft |
|
Size Frontage
|
165 Ft |
|
Size Irregular
|
165 X 144 Ft |
|
Size Total Text
|
165 X 144 Ft|1/2 - 1.99 Acres |
|
Zoning Description
|
C3 |
Rooms
| Level |
Type |
Length |
Width |
Dimensions |
|
Second Level |
Kitchen |
5.02 m |
3.02 m |
5.02 m x 3.02 m |
|
Second Level |
Living Room |
7.88 m |
3.92 m |
7.88 m x 3.92 m |
|
Second Level |
Primary Bedroom |
3.87 m |
3.85 m |
3.87 m x 3.85 m |
|
Second Level |
Bedroom |
3.84 m |
2.36 m |
3.84 m x 2.36 m |
|
Second Level |
Bedroom |
2.91 m |
2.34 m |
2.91 m x 2.34 m |
|
Second Level |
Laundry Room |
5.51 m |
1.71 m |
5.51 m x 1.71 m |
|
Main Level |
Kitchen |
3.93 m |
2.24 m |
3.93 m x 2.24 m |
|
Main Level |
Living Room |
3.36 m |
2.57 m |
3.36 m x 2.57 m |
|
Main Level |
Primary Bedroom |
4.77 m |
2.92 m |
4.77 m x 2.92 m |
|
Main Level |
Bedroom |
3.73 m |
3.31 m |
3.73 m x 3.31 m |
|
Main Level |
Living Room |
5.66 m |
3.78 m |
5.66 m x 3.78 m |
|
Main Level |
Primary Bedroom |
3.58 m |
2.5 m |
3.58 m x 2.5 m |
|
Main Level |
Bedroom |
3.31 m |
2.49 m |
3.31 m x 2.49 m |
|
Main Level |
Laundry Room |
4.66 m |
2.4 m |
4.66 m x 2.4 m |
|
Main Level |
Kitchen |
5.02 m |
2.28 m |
5.02 m x 2.28 m |
|
Main Level |
Living Room |
5.02 m |
1.93 m |
5.02 m x 1.93 m |
|
Main Level |
Primary Bedroom |
5.95 m |
2.84 m |
5.95 m x 2.84 m |
|
Main Level |
Bedroom |
3.58 m |
3.42 m |
3.58 m x 3.42 m |
|
Main Level |
Kitchen |
4.34 m |
3.11 m |
4.34 m x 3.11 m |
https://www.realtor.ca/real-estate/28569000/5880-rama-dalton-boundary-road-ramara-rural-ramara


