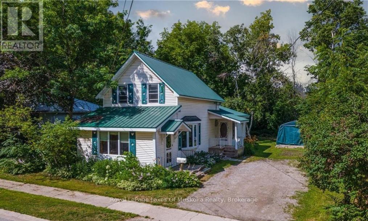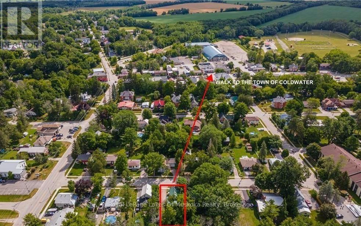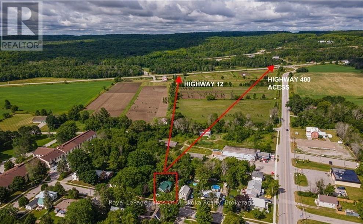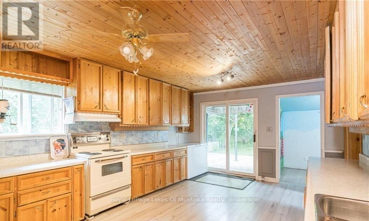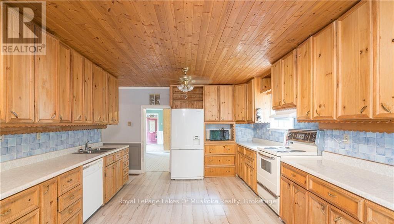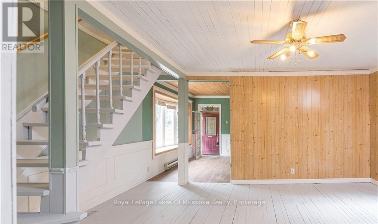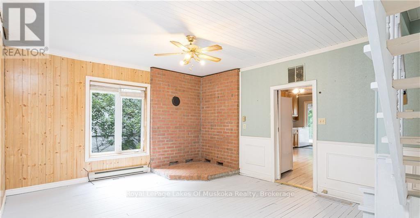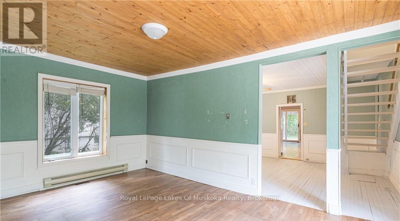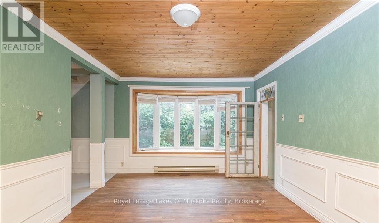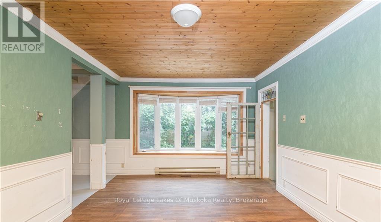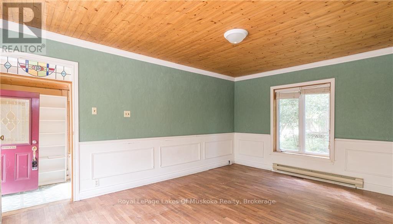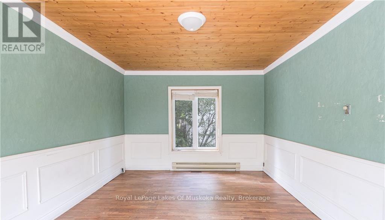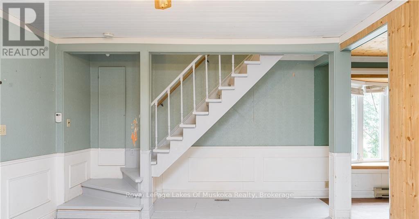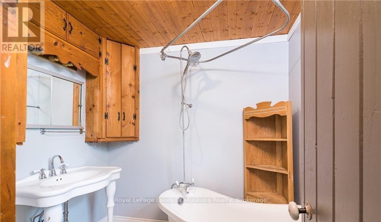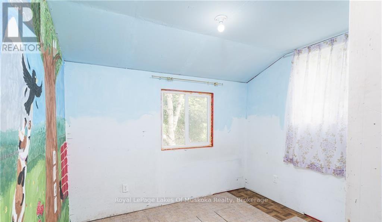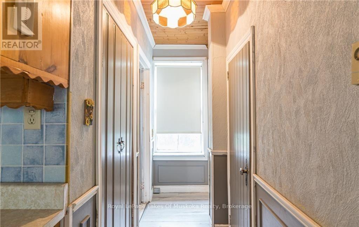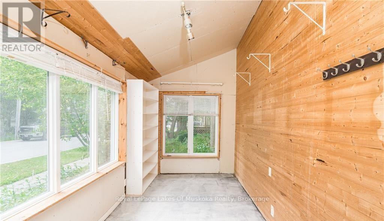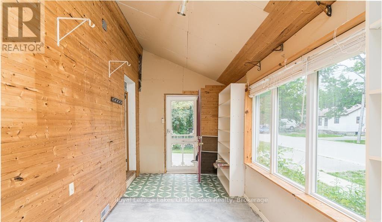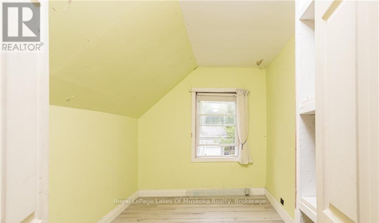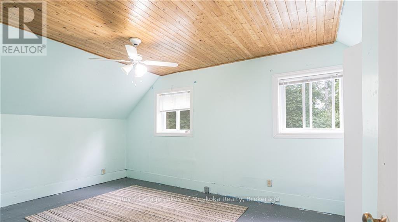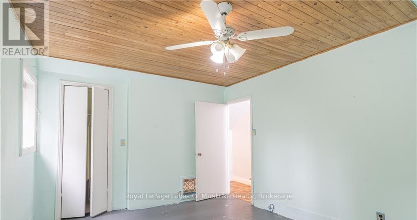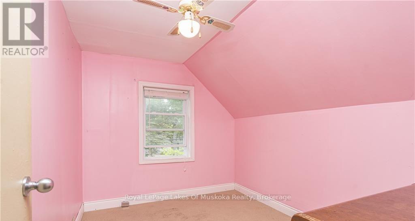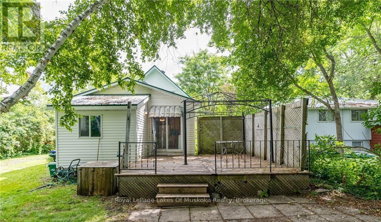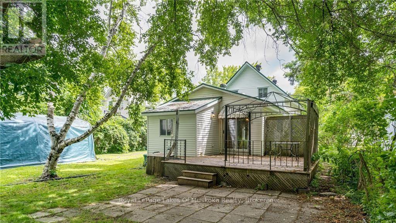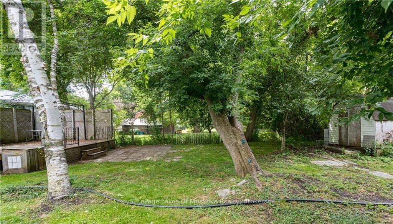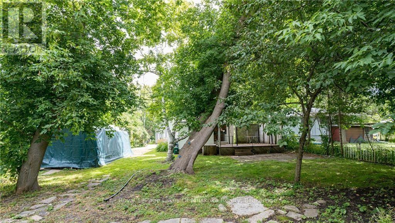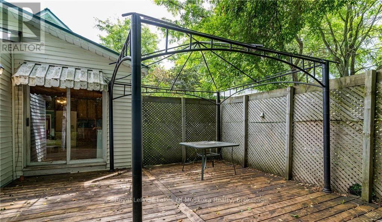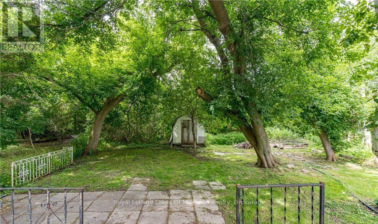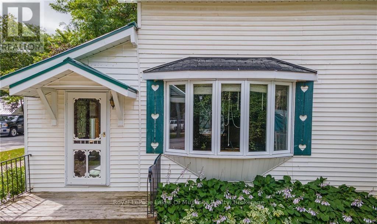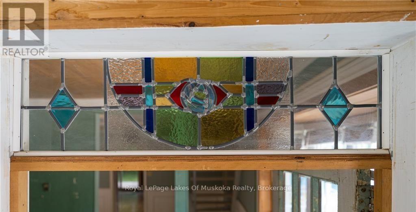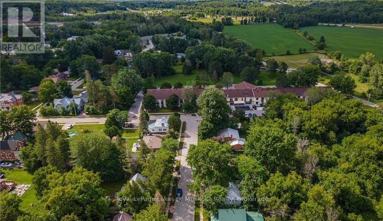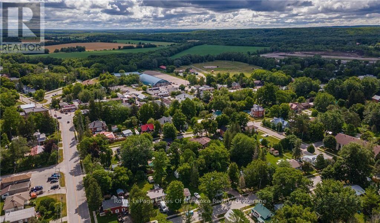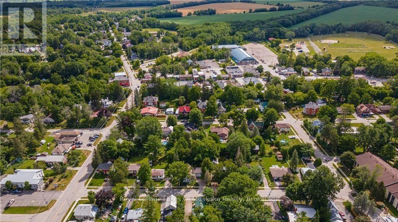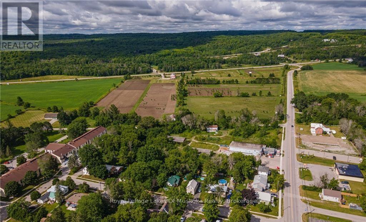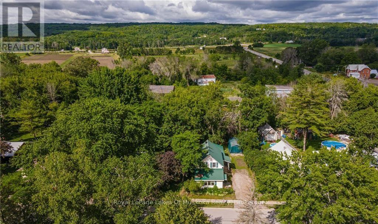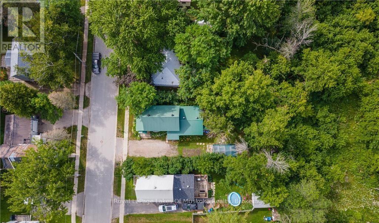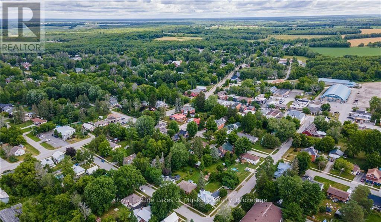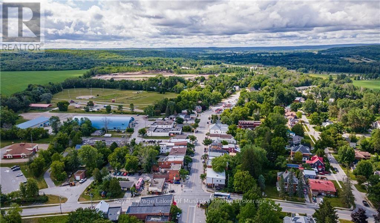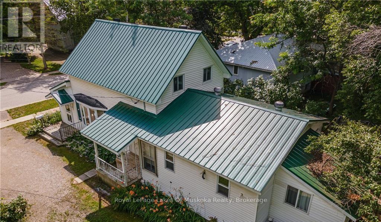3 Bedroom
1 Bathroom
1,100 - 1,500 ft2
Forced Air
$475,000
Unleash your inner designer! Do not miss out on the opportunity to make this cute farmhouse your very own. With its unique charm this 3 bedroom cozy home has unlimited potential. With a newer foundation, windows, furnace, electrical and plumbing the hard parts are already done for you. The beautiful township of Coldwater is literally a few minutes walk from your front door. This excellent commuter location allows you to have the quaint small town life while being minutes from a major travel route. Enjoy year round fun from beaches, hiking trails to skiing there is something for everyone! Just a walk away from grocery stores, restaurants, school and all the cute shops of Coldwater. (id:53086)
Property Details
|
MLS® Number
|
S12447923 |
|
Property Type
|
Single Family |
|
Community Name
|
Coldwater |
|
Equipment Type
|
Water Heater |
|
Parking Space Total
|
4 |
|
Rental Equipment Type
|
Water Heater |
|
Structure
|
Deck |
Building
|
Bathroom Total
|
1 |
|
Bedrooms Above Ground
|
3 |
|
Bedrooms Total
|
3 |
|
Age
|
100+ Years |
|
Appliances
|
Dishwasher, Dryer, Freezer, Microwave, Stove, Washer, Refrigerator |
|
Basement Development
|
Unfinished |
|
Basement Type
|
Crawl Space (unfinished) |
|
Construction Style Attachment
|
Detached |
|
Exterior Finish
|
Vinyl Siding |
|
Foundation Type
|
Concrete |
|
Heating Fuel
|
Natural Gas |
|
Heating Type
|
Forced Air |
|
Stories Total
|
2 |
|
Size Interior
|
1,100 - 1,500 Ft2 |
|
Type
|
House |
|
Utility Water
|
Municipal Water |
Parking
Land
|
Acreage
|
No |
|
Sewer
|
Sanitary Sewer |
|
Size Depth
|
132 Ft |
|
Size Frontage
|
66 Ft |
|
Size Irregular
|
66 X 132 Ft |
|
Size Total Text
|
66 X 132 Ft|under 1/2 Acre |
|
Zoning Description
|
R1 |
Rooms
| Level |
Type |
Length |
Width |
Dimensions |
|
Second Level |
Primary Bedroom |
3.12 m |
4.22 m |
3.12 m x 4.22 m |
|
Second Level |
Bedroom 2 |
2.67 m |
3.35 m |
2.67 m x 3.35 m |
|
Second Level |
Bedroom 3 |
2.26 m |
3.35 m |
2.26 m x 3.35 m |
|
Main Level |
Living Room |
3.48 m |
5 m |
3.48 m x 5 m |
|
Main Level |
Dining Room |
3.48 m |
5 m |
3.48 m x 5 m |
|
Main Level |
Kitchen |
5.84 m |
3.84 m |
5.84 m x 3.84 m |
|
Main Level |
Den |
2.87 m |
2.34 m |
2.87 m x 2.34 m |
|
Main Level |
Mud Room |
2.29 m |
5.33 m |
2.29 m x 5.33 m |
|
Main Level |
Laundry Room |
2.34 m |
2.08 m |
2.34 m x 2.08 m |
|
Main Level |
Bathroom |
|
|
Measurements not available |
Utilities
|
Cable
|
Installed |
|
Electricity
|
Installed |
|
Sewer
|
Installed |
https://www.realtor.ca/real-estate/28957943/6-bush-street-severn-coldwater-coldwater


