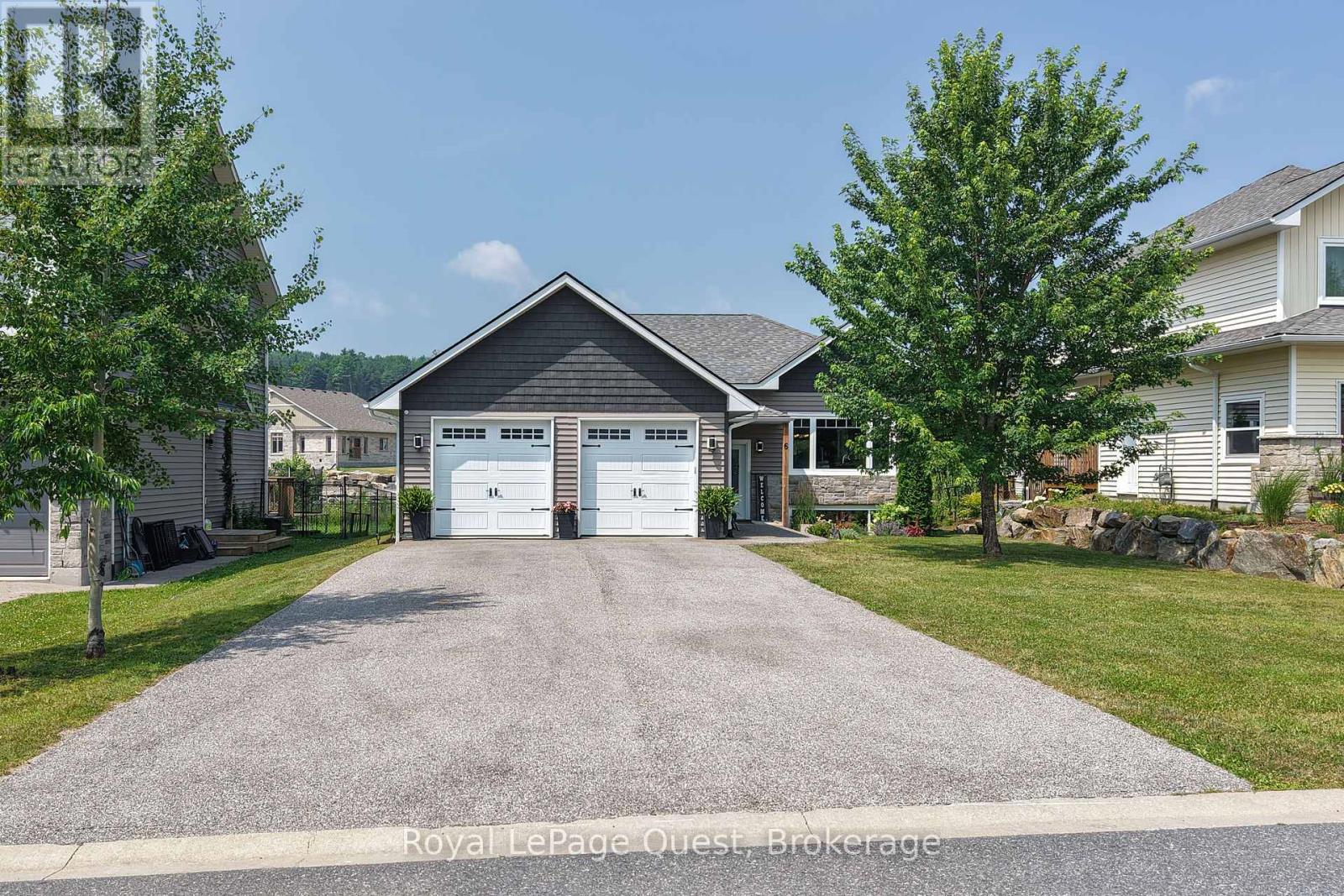5 Bedroom
4 Bathroom
1,100 - 1,500 ft2
Bungalow
Central Air Conditioning
Forced Air
$948,000
Top 5 Reasons You'll Love This Home: 1) Bright and spacious raised bungalow with over 2900 sq ft of Living Space and featuring soaring 9 ft ceilings and an open, airy layout complete with 3 bedrooms, 2 full bathrooms, and a study nook on the main level 2) Thoughtfully upgraded with a stylish kitchen (Walk-in pantry, Quartz Countertops, Built in Wine Rack) and rich hardwood floors throughout 3)Fully finished lower-level in-law suite with additional 2 bedrooms, 1.5 baths, and a full second kitchen - ideal for multi-generational living 4) Double car garage with ample storage plus a long driveway offering plenty of parking 5) Nestled on a quiet cul-de-sac in a family-friendly neighborhood with a park, brand-new pickleball courts, and just minutes to downtown Huntsville, Hospital, Golf Course and Spruce Glen Public School. This is the one you've been waiting for!! Move-in ready and perfectly located! (id:53086)
Property Details
|
MLS® Number
|
X12329552 |
|
Property Type
|
Single Family |
|
Community Name
|
Chaffey |
|
Features
|
Level, Carpet Free, In-law Suite |
|
Parking Space Total
|
8 |
Building
|
Bathroom Total
|
4 |
|
Bedrooms Above Ground
|
3 |
|
Bedrooms Below Ground
|
2 |
|
Bedrooms Total
|
5 |
|
Age
|
6 To 15 Years |
|
Appliances
|
Garage Door Opener Remote(s), Dishwasher, Dryer, Stove, Washer, Refrigerator |
|
Architectural Style
|
Bungalow |
|
Basement Development
|
Finished |
|
Basement Features
|
Apartment In Basement |
|
Basement Type
|
N/a (finished) |
|
Construction Style Attachment
|
Detached |
|
Cooling Type
|
Central Air Conditioning |
|
Exterior Finish
|
Stone, Vinyl Siding |
|
Foundation Type
|
Concrete, Poured Concrete |
|
Half Bath Total
|
1 |
|
Heating Fuel
|
Natural Gas |
|
Heating Type
|
Forced Air |
|
Stories Total
|
1 |
|
Size Interior
|
1,100 - 1,500 Ft2 |
|
Type
|
House |
|
Utility Water
|
Municipal Water |
Parking
Land
|
Acreage
|
No |
|
Sewer
|
Sanitary Sewer |
|
Size Depth
|
163 Ft |
|
Size Frontage
|
60 Ft |
|
Size Irregular
|
60 X 163 Ft |
|
Size Total Text
|
60 X 163 Ft |
https://www.realtor.ca/real-estate/28701313/6-millwood-court-huntsville-chaffey-chaffey












































