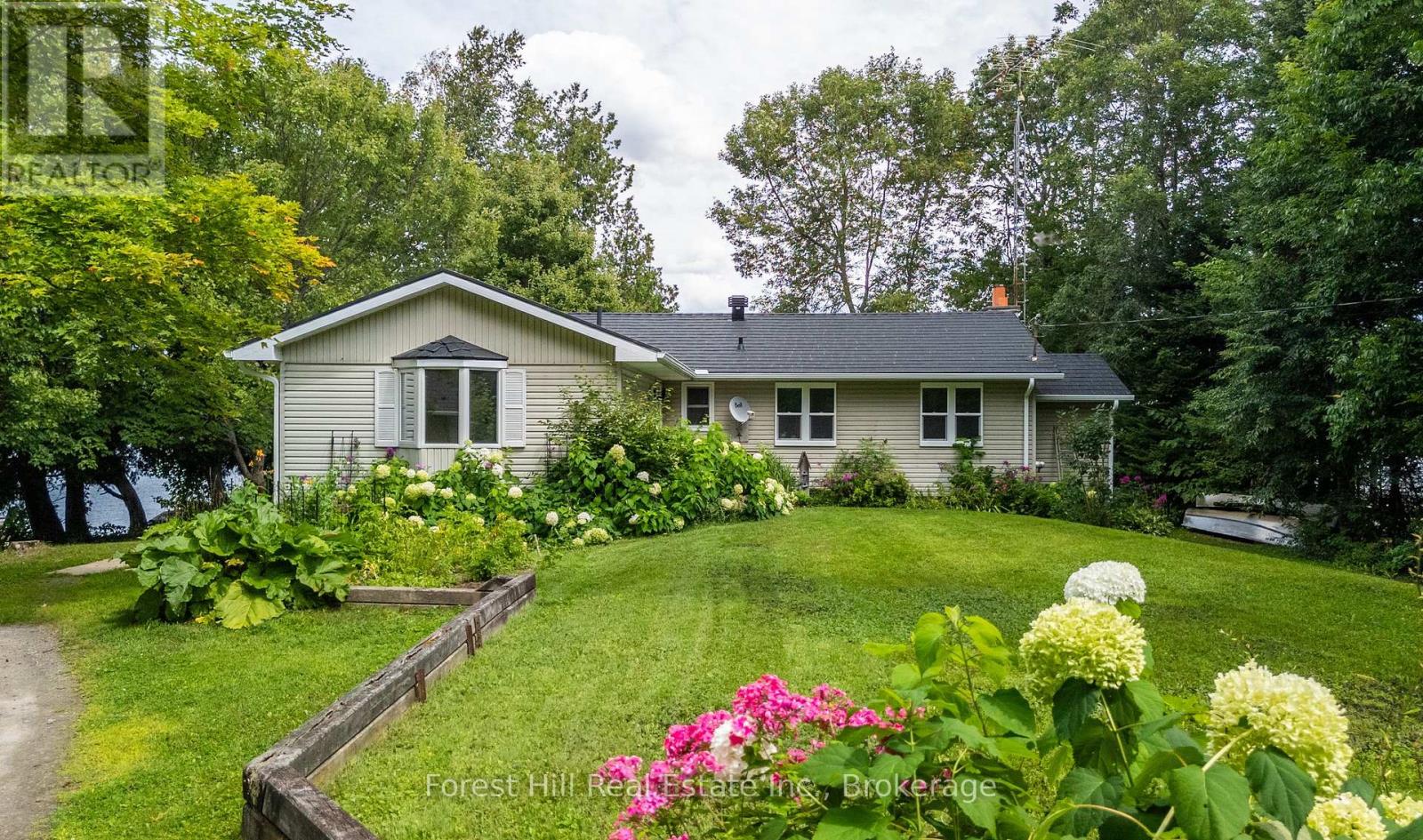3 Bedroom
2 Bathroom
1,100 - 1,500 ft2
Bungalow
Fireplace
Central Air Conditioning
Forced Air
Waterfront
$999,000
6 Trillium Lane on Whitestone Lake offers 250 ft of multi-exposure shoreline with wide open lake views in a quiet bay. Enjoy a sandy beach for swimming, a large dock for sun bathing & boating, and a sunset deck to take in the stunning panoramic views from every angle. This 3 bedroom, 2 bath year-round bungalow is perfectly suited as a family cottage or full time home, with many recent upgrades including a brand new propane furnace, water filtration system, and metal roof (2023). Interior updates feature updated kitchen countertops, light fixtures, new bedroom & bathroom flooring, doors & hardware. Enjoy relief from the new central air conditioning during the hot Canadian summers. The property includes a single detached garage, mature perennial gardens, and level outdoor spaces ideal for entertaining or simply unwinding by the water. Just a short drive to Dunchurch for your local amenities including the LCBO, convenience store, Duck Rock Resort & Marina, dining options, and access to extensive boating across Whitestone Lake. With expansive views, peaceful surroundings, and all the conveniences of cottage country living, 6 Trillium Lane is ready to be enjoyed for years to come. (id:53086)
Property Details
|
MLS® Number
|
X12366427 |
|
Property Type
|
Single Family |
|
Community Name
|
Hagerman |
|
Easement
|
Unknown |
|
Parking Space Total
|
11 |
|
Structure
|
Dock |
|
View Type
|
Direct Water View |
|
Water Front Type
|
Waterfront |
Building
|
Bathroom Total
|
2 |
|
Bedrooms Above Ground
|
3 |
|
Bedrooms Total
|
3 |
|
Appliances
|
Water Heater, Dishwasher, Dryer, Microwave, Stove, Washer, Refrigerator |
|
Architectural Style
|
Bungalow |
|
Basement Type
|
Crawl Space |
|
Construction Style Attachment
|
Detached |
|
Cooling Type
|
Central Air Conditioning |
|
Exterior Finish
|
Vinyl Siding |
|
Fireplace Present
|
Yes |
|
Fireplace Total
|
1 |
|
Foundation Type
|
Block |
|
Half Bath Total
|
1 |
|
Heating Fuel
|
Propane |
|
Heating Type
|
Forced Air |
|
Stories Total
|
1 |
|
Size Interior
|
1,100 - 1,500 Ft2 |
|
Type
|
House |
|
Utility Water
|
Lake/river Water Intake |
Parking
Land
|
Access Type
|
Private Road, Private Docking |
|
Acreage
|
No |
|
Sewer
|
Septic System |
|
Size Irregular
|
250 X 208 Acre |
|
Size Total Text
|
250 X 208 Acre |
Rooms
| Level |
Type |
Length |
Width |
Dimensions |
|
Main Level |
Sunroom |
4.06 m |
2.97 m |
4.06 m x 2.97 m |
|
Main Level |
Kitchen |
4.27 m |
3.23 m |
4.27 m x 3.23 m |
|
Main Level |
Living Room |
6.4 m |
3.61 m |
6.4 m x 3.61 m |
|
Main Level |
Bedroom |
3.2 m |
3.94 m |
3.2 m x 3.94 m |
|
Main Level |
Bedroom |
2.72 m |
2.92 m |
2.72 m x 2.92 m |
|
Main Level |
Primary Bedroom |
3.18 m |
4.17 m |
3.18 m x 4.17 m |
|
Main Level |
Bathroom |
2.92 m |
2.16 m |
2.92 m x 2.16 m |
|
Main Level |
Foyer |
2.74 m |
2.9 m |
2.74 m x 2.9 m |
|
Main Level |
Office |
2.74 m |
2.9 m |
2.74 m x 2.9 m |
|
Main Level |
Family Room |
3.56 m |
4.85 m |
3.56 m x 4.85 m |
Utilities
https://www.realtor.ca/real-estate/28781591/6-trillium-lane-whitestone-hagerman-hagerman
















































