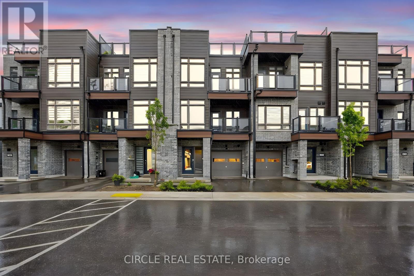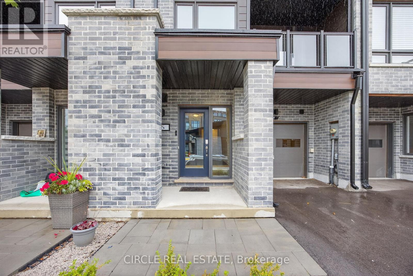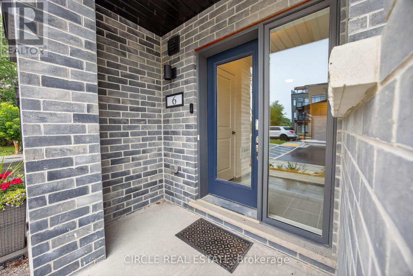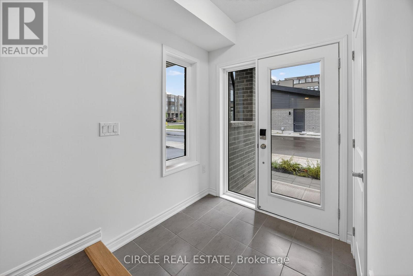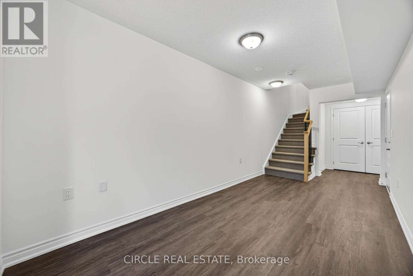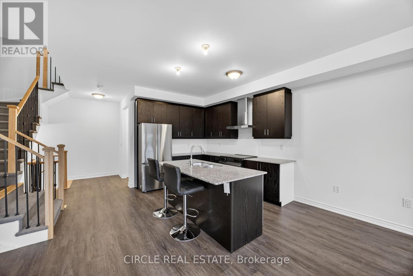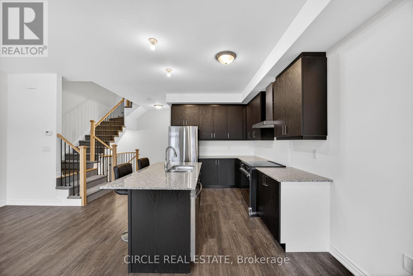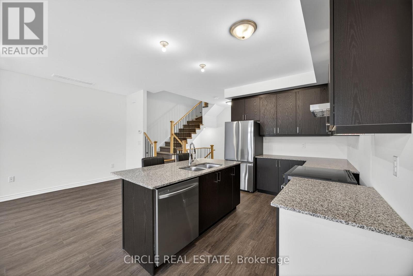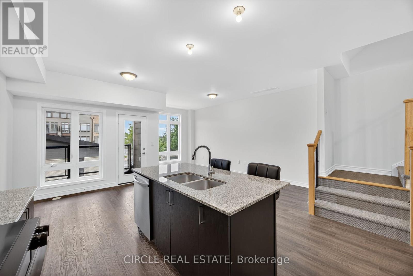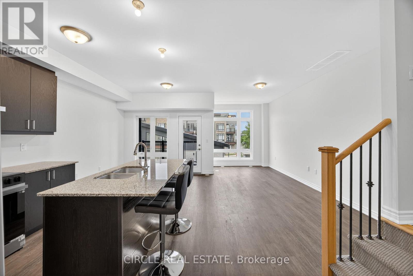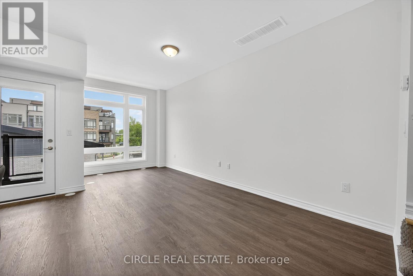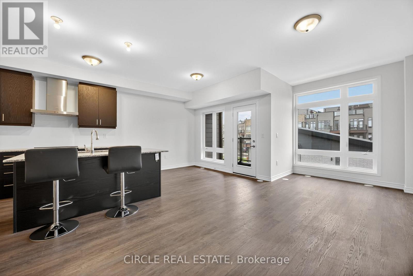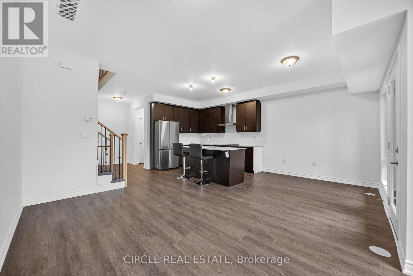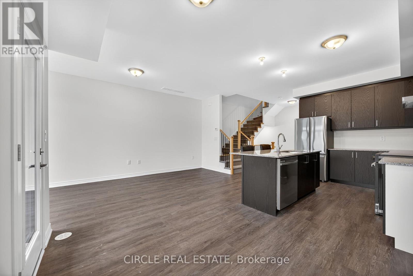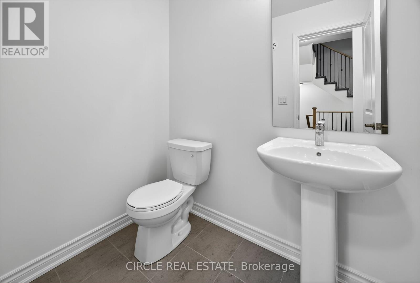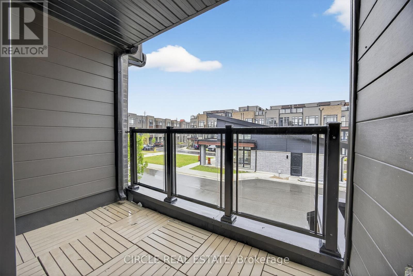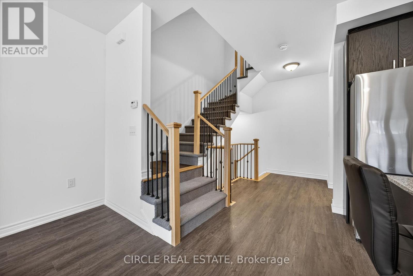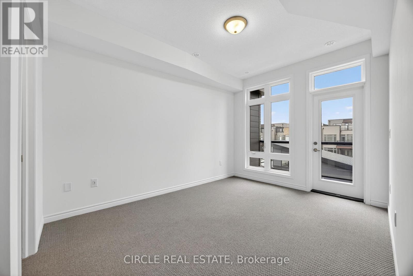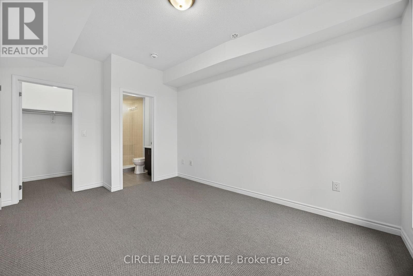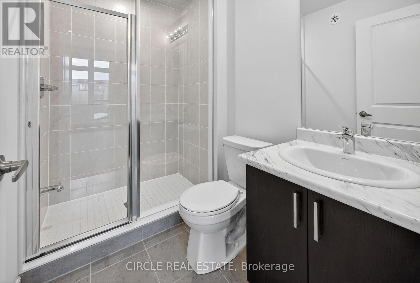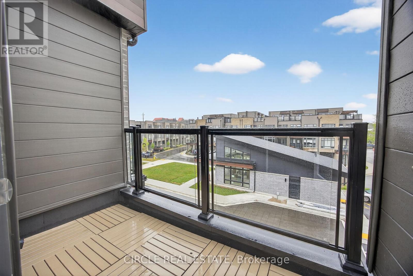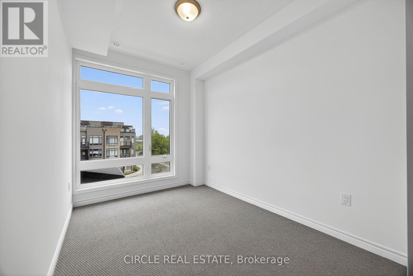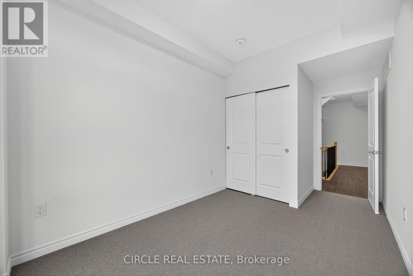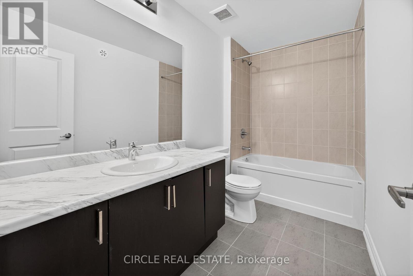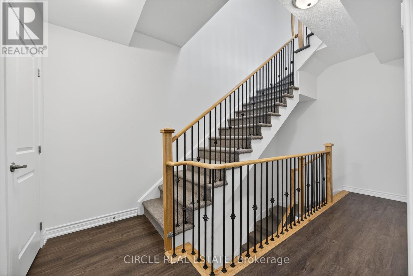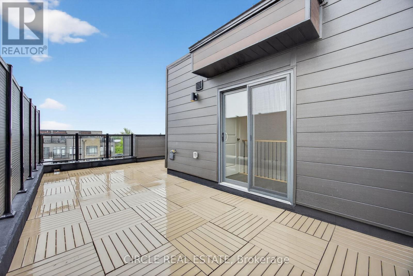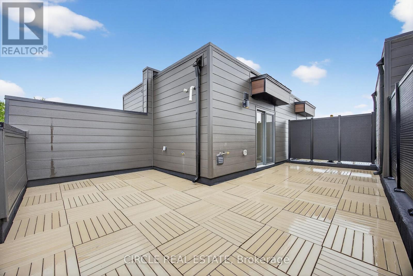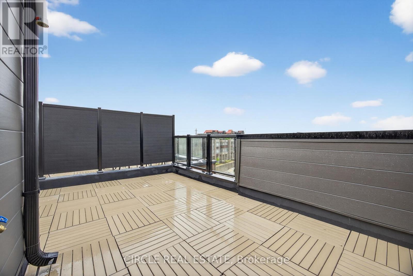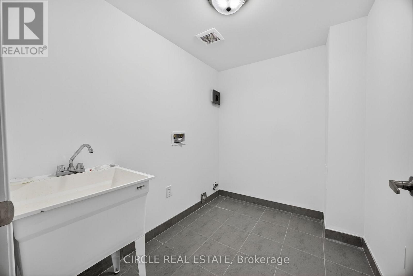6 Wyn Wood Lane Orillia, Ontario L3V 8P6
$639,999Maintenance, Parcel of Tied Land
$250.18 Monthly
Maintenance, Parcel of Tied Land
$250.18 MonthlyWelcome to this beautifully built townhouse (2024), this modern 3-level townhouse offers 2 bedrooms and 3 bathrooms Welcome to this beautifully built townhouse (2024), this modern 3-level townhouse offers 2 bedrooms and 3 bathrooms in the heart of Orillia. The second floor features a bright open-concept kitchen, dining, and family room with a walkout to a private balcony, creating a comfortable space for everyday living or entertaining. The third floor includes two spacious bedrooms, with the primary suite offering a 3 piece ensuite and access to a balcony for added outdoor enjoyment. A sun filled rooftop terrace provides your own private retreat with plenty of space to relax or host guests. This low-maintenance home is ideally located just steps from Lake Couchiching, waterfront parks, and the marina, while also being close to shops, dining, and vibrant downtown Orillia. With convenient commuter access, this property is a great option for professionals, downsizers, or first-time buyers looking to enjoy modern living in a thriving lakeside community. (id:53086)
Property Details
| MLS® Number | S12359410 |
| Property Type | Single Family |
| Community Name | Orillia |
| Amenities Near By | Beach, Park, Marina |
| Equipment Type | Water Heater |
| Parking Space Total | 2 |
| Rental Equipment Type | Water Heater |
| Water Front Type | Waterfront |
Building
| Bathroom Total | 3 |
| Bedrooms Above Ground | 2 |
| Bedrooms Total | 2 |
| Age | 0 To 5 Years |
| Appliances | Dishwasher, Hood Fan, Stove, Refrigerator |
| Basement Type | None |
| Construction Style Attachment | Attached |
| Cooling Type | None |
| Exterior Finish | Brick Facing, Vinyl Siding |
| Foundation Type | Unknown |
| Half Bath Total | 1 |
| Heating Fuel | Natural Gas |
| Heating Type | Forced Air |
| Stories Total | 3 |
| Size Interior | 1,500 - 2,000 Ft2 |
| Type | Row / Townhouse |
| Utility Water | Municipal Water |
Parking
| Attached Garage | |
| Garage |
Land
| Acreage | No |
| Land Amenities | Beach, Park, Marina |
| Sewer | Sanitary Sewer |
| Size Depth | 48 Ft ,1 In |
| Size Frontage | 19 Ft ,8 In |
| Size Irregular | 19.7 X 48.1 Ft |
| Size Total Text | 19.7 X 48.1 Ft |
| Zoning Description | 48.05 |
Rooms
| Level | Type | Length | Width | Dimensions |
|---|---|---|---|---|
| Second Level | Living Room | 5.82 m | 3.78 m | 5.82 m x 3.78 m |
| Second Level | Kitchen | 2.62 m | 3.35 m | 2.62 m x 3.35 m |
| Second Level | Eating Area | 3.17 m | 3.35 m | 3.17 m x 3.35 m |
| Third Level | Primary Bedroom | 3.04 m | 3.96 m | 3.04 m x 3.96 m |
| Third Level | Bedroom 2 | 2.62 m | 3.96 m | 2.62 m x 3.96 m |
| Ground Level | Recreational, Games Room | 3.05 m | 6 m | 3.05 m x 6 m |
https://www.realtor.ca/real-estate/28766458/6-wyn-wood-lane-orillia-orillia


